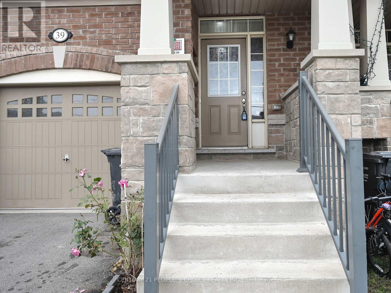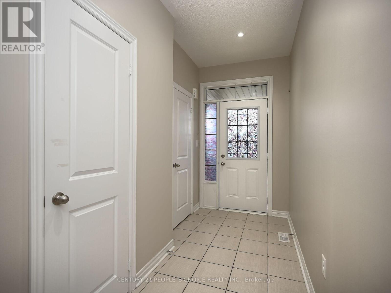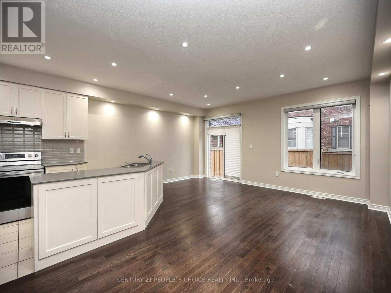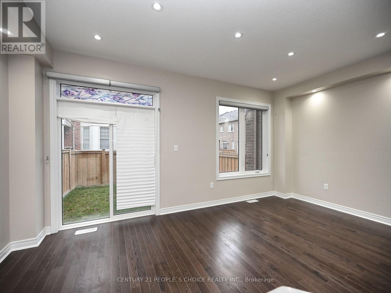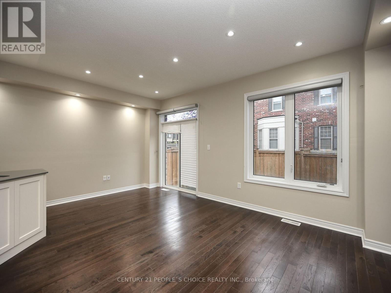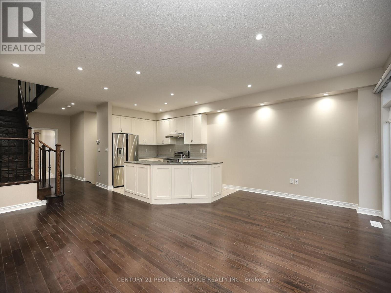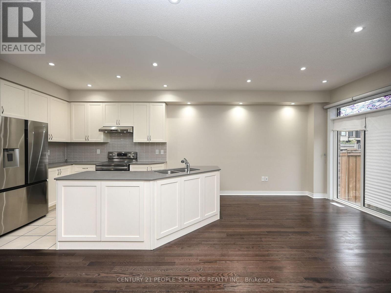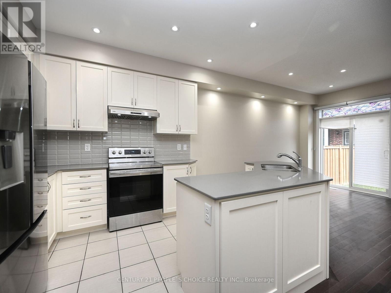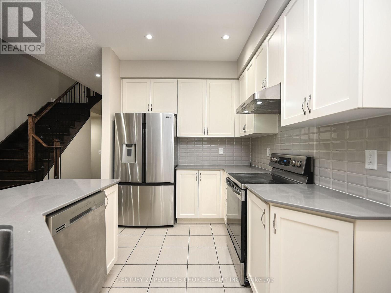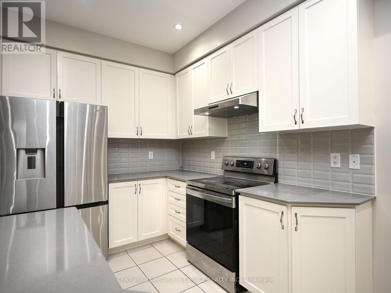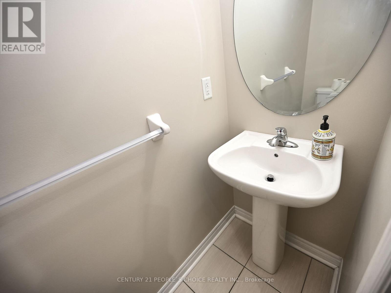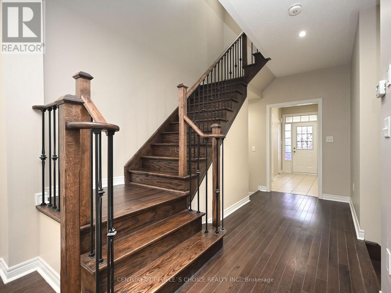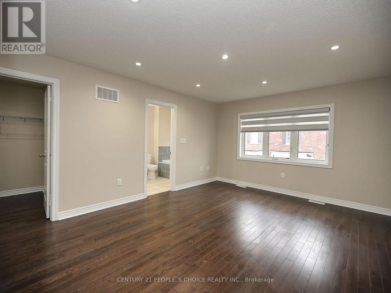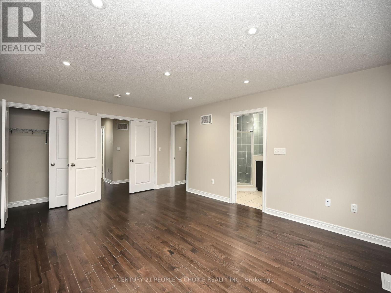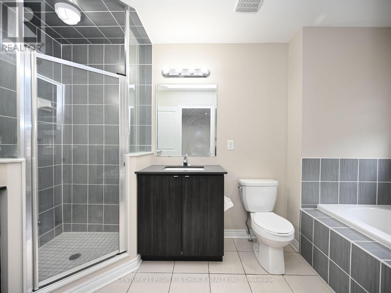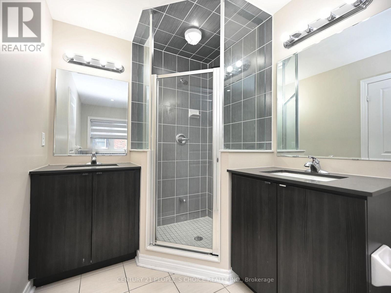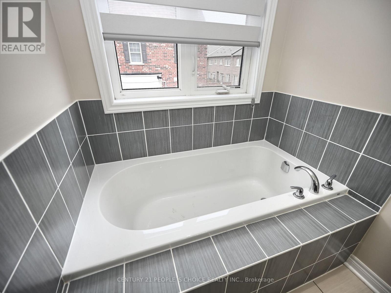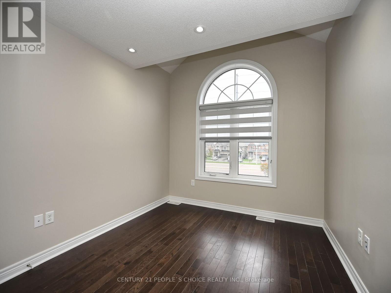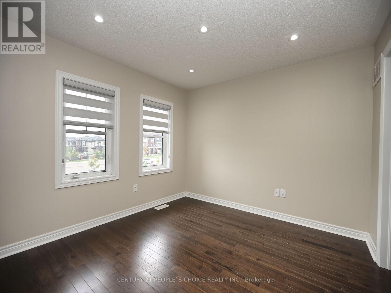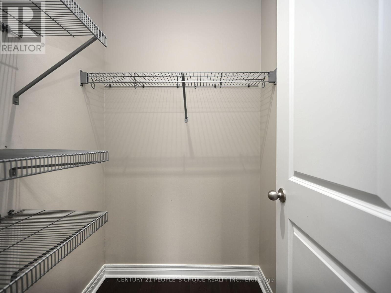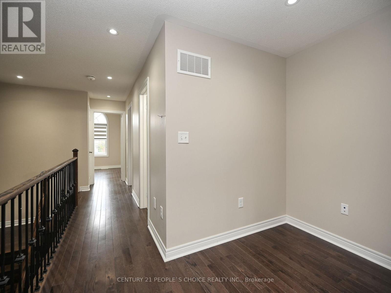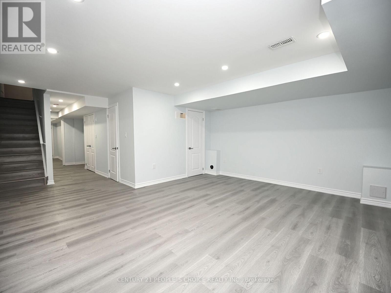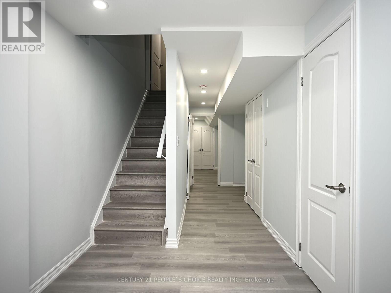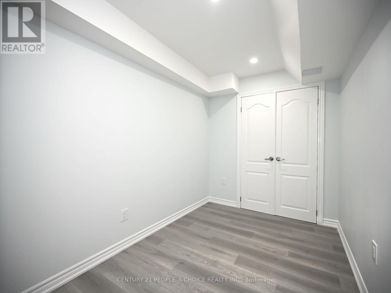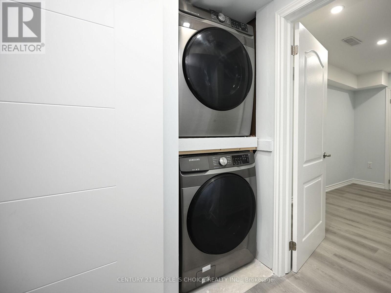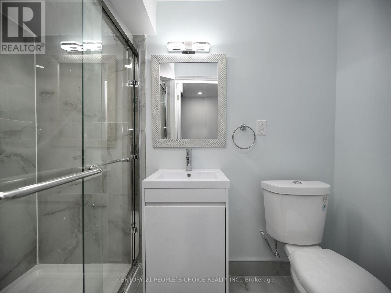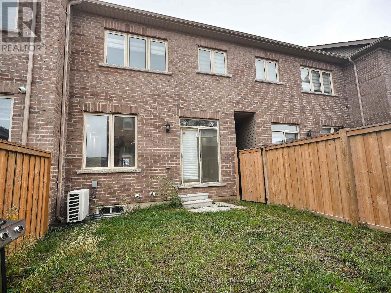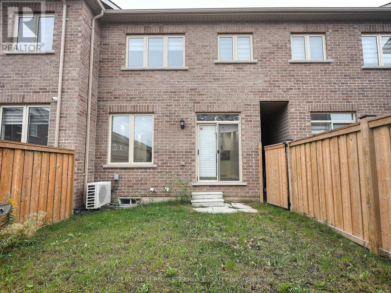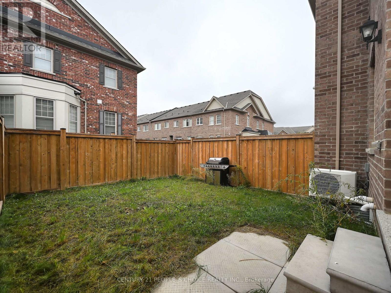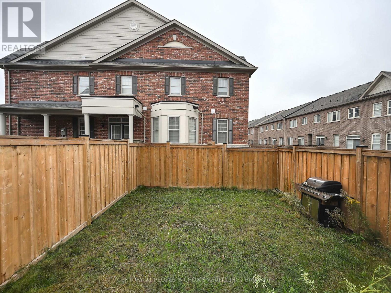39 Pearman Crescent Brampton, Ontario L7A 4Y8
$2,950 Monthly
AVAILABLE FOR LEASE FREEHOLD 2 STOREY- FINISHED BASEMENT !! Welcome to this Beautiful, Spacious and Immaculate townhouse in the Northwest Community of Brampton This Gorgeous and well kept house features: Hardwood through the house, 9ft Celling on Main Floor. 3 good spaced bedrooms + Den and 3.5 bathrooms, Upgraded chef's kitchen with stainless steel appliances Quartz Countertop, Good Size Island,. Pot Lights !!!Primary Bdr with an 5-pc ensuite washroom and big walk-in closet + Additional Closet. 2nd Bedroom with walk in closet. All the rooms have large windows which let a lot of natural light in the house. Finished basement with Rec room and Full Bathroom !! No Carpet !!! Built-in garage with an inside access to home and also a door that opens to the backyard. Fully fenced backyard providing privacy & perfect for outdoor gatherings and leisure activities. Very Practical & Open Layout. Lots of Natural Light Conveniently Located- Close to All the amenities, Grocery Stores, Restaurants, Banks, Parks, School, Gas Station, Mount Pleasant GO STATION, Minutes to Walmart, Home Depot and Many More School, Gas Station, Mount Pleasant GO STATION, Minutes to Walmart, Home Depot and Many More. (id:61852)
Property Details
| MLS® Number | W12445007 |
| Property Type | Single Family |
| Community Name | Northwest Brampton |
| EquipmentType | Water Heater |
| Features | Carpet Free |
| ParkingSpaceTotal | 3 |
| RentalEquipmentType | Water Heater |
Building
| BathroomTotal | 4 |
| BedroomsAboveGround | 3 |
| BedroomsTotal | 3 |
| Age | 0 To 5 Years |
| Appliances | Garage Door Opener Remote(s), Blinds, Dishwasher, Dryer, Stove, Washer, Refrigerator |
| BasementDevelopment | Finished |
| BasementType | N/a (finished) |
| ConstructionStyleAttachment | Attached |
| CoolingType | Central Air Conditioning |
| ExteriorFinish | Brick, Vinyl Siding |
| FlooringType | Hardwood, Laminate |
| FoundationType | Poured Concrete |
| HalfBathTotal | 1 |
| HeatingFuel | Natural Gas |
| HeatingType | Forced Air |
| StoriesTotal | 2 |
| SizeInterior | 1500 - 2000 Sqft |
| Type | Row / Townhouse |
| UtilityWater | Municipal Water |
Parking
| Garage |
Land
| Acreage | No |
| Sewer | Sanitary Sewer |
| SizeDepth | 90 Ft ,2 In |
| SizeFrontage | 20 Ft |
| SizeIrregular | 20 X 90.2 Ft |
| SizeTotalText | 20 X 90.2 Ft |
Rooms
| Level | Type | Length | Width | Dimensions |
|---|---|---|---|---|
| Second Level | Primary Bedroom | 5.18 m | 3.65 m | 5.18 m x 3.65 m |
| Second Level | Bedroom 2 | 4 m | 2.89 m | 4 m x 2.89 m |
| Second Level | Bedroom 3 | 3.38 m | 2.89 m | 3.38 m x 2.89 m |
| Basement | Den | Measurements not available | ||
| Basement | Recreational, Games Room | Measurements not available | ||
| Ground Level | Great Room | 7.31 m | 2.74 m | 7.31 m x 2.74 m |
| Ground Level | Eating Area | 3.3 m | 8.27 m | 3.3 m x 8.27 m |
| Ground Level | Kitchen | 3.8 m | 2.52 m | 3.8 m x 2.52 m |
Interested?
Contact us for more information
Suresh Sondhi
Broker
1780 Albion Road Unit 2 & 3
Toronto, Ontario M9V 1C1
Sanjay Bhalla
Broker
1780 Albion Road Unit 2 & 3
Toronto, Ontario M9V 1C1

