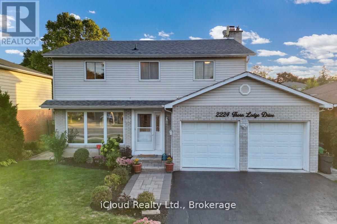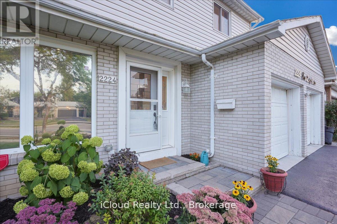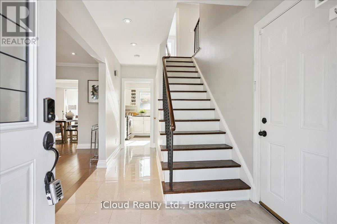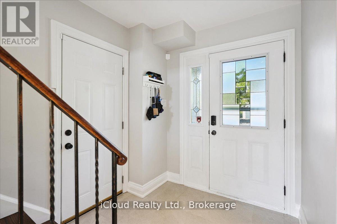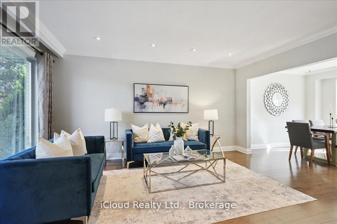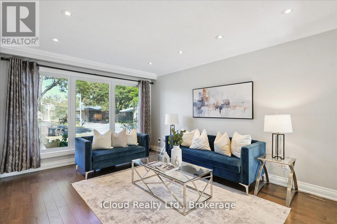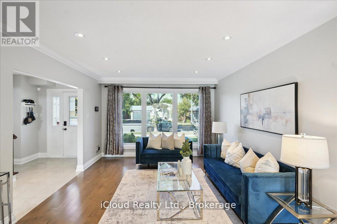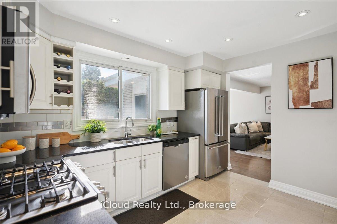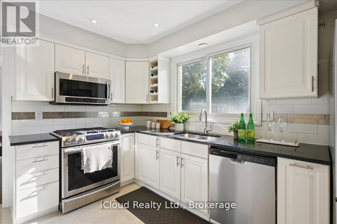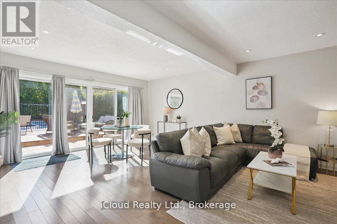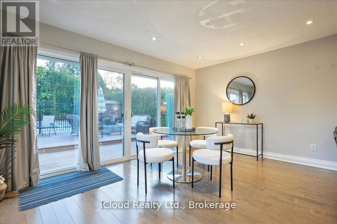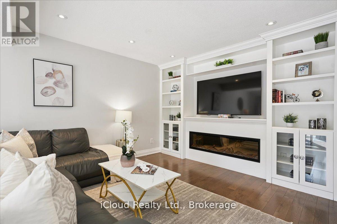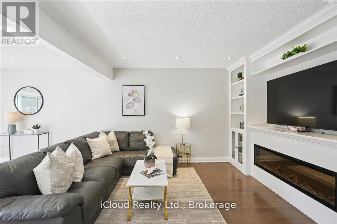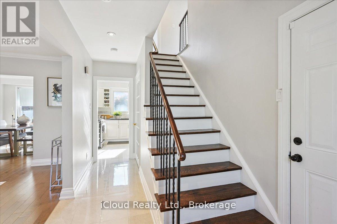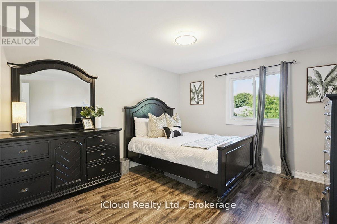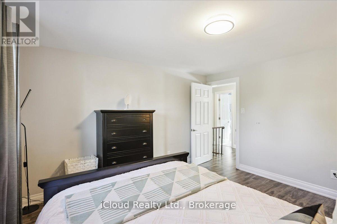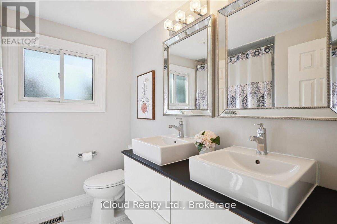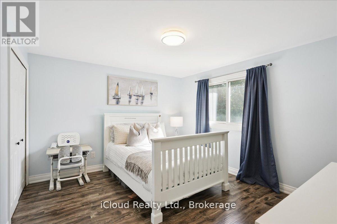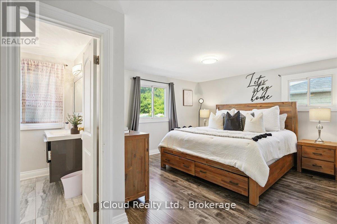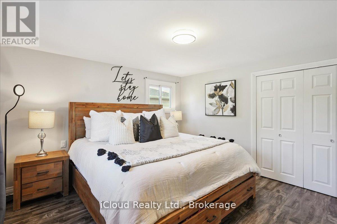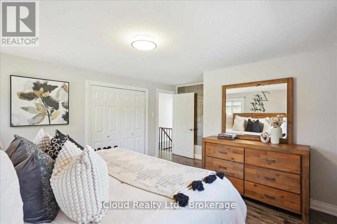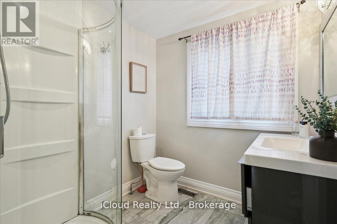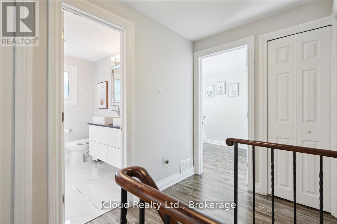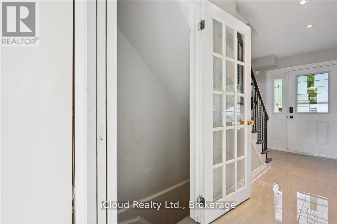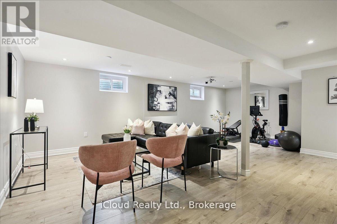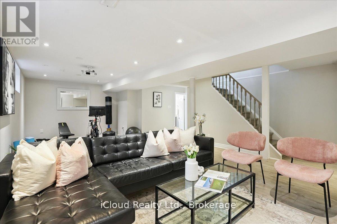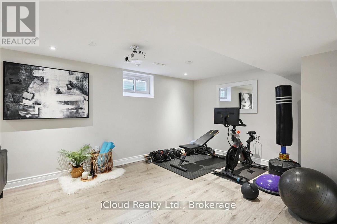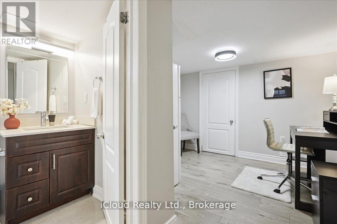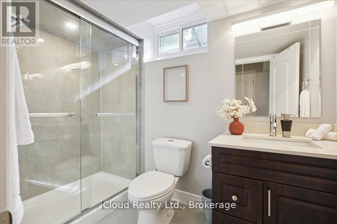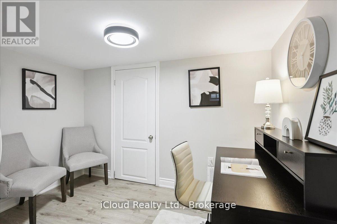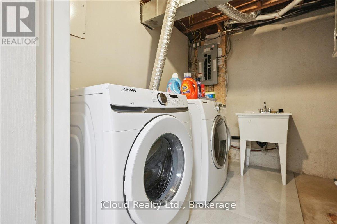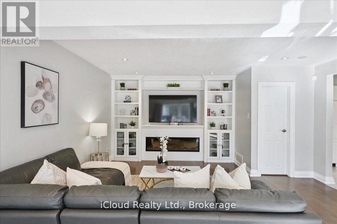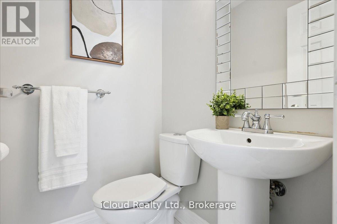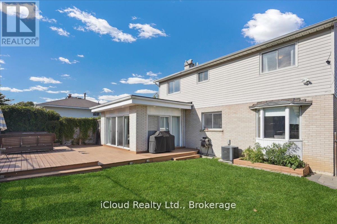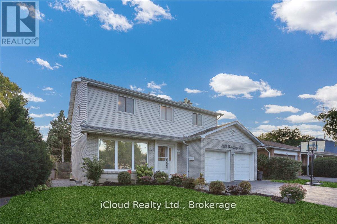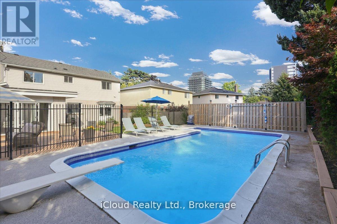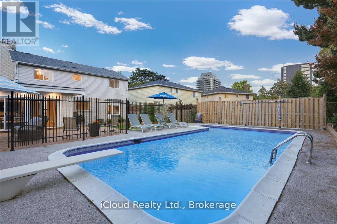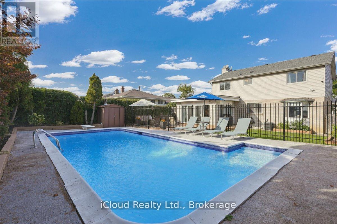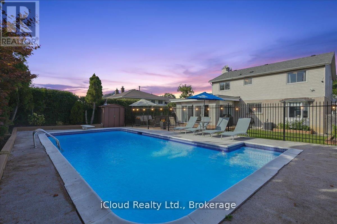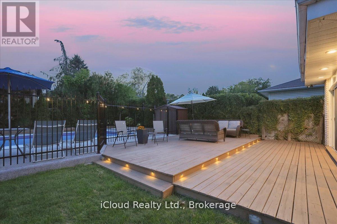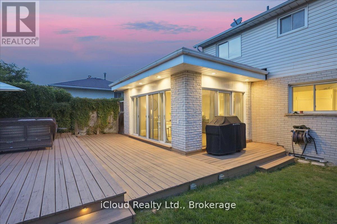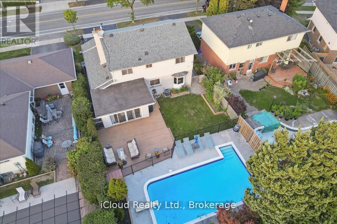2224 Thorn Lodge Drive Mississauga, Ontario L5K 1K2
$1,439,000
You will love to call this house your home. Detached 1871sq ft above-grade plus a 336 sq ft addition to the family room. Total 2207 sq ft above grade, as per floor plans. Located in a quiet, family-friendly neighborhood of Sheridan Homelands, the surroundings include trails, parks, schools, and a community outdoor pool. Short drive to redesigned Sheridan Centre Mall, Erin Mills Auto Centre with every major Dealership, "Churchill Crossing" Shopping complex bordering Oakville, Queen Elizabeth Expressway (QEW). This beautiful, fully renovated house has 4 spacious bedrooms, a 2-car garage, and a grand family room with floor-to-ceiling glass sliding doors on two sides overlooking the spectacular backyard. The fully fenced private resort-like backyard features a 20' x 40' concrete inground pool with a metal-spindle fence facing the house and a large two-tiered deck with built-in lights for entertaining. Built-in entertainment unit in the family room above an elegant electric fireplace. Oak stairs to the second floor with wrought iron spindles, a bay window with a view of the backyard from the dining room. Plenty of pot lights in the living room and dining room, accented by crown molding. A functional kitchen with quartz countertop, ceramic/metallic backsplash, wine rack, soft-close cabinet doors, gas stove, built-in microwave, dishwasher, and a large pantry for extra storage. Entrance to the garage from within. Monitored home security alarm system. Offers to be reviewed any time (id:61852)
Open House
This property has open houses!
2:00 pm
Ends at:4:00 pm
2:00 pm
Ends at:4:00 pm
Property Details
| MLS® Number | W12444955 |
| Property Type | Single Family |
| Neigbourhood | Sheridan Homelands |
| Community Name | Sheridan |
| AmenitiesNearBy | Park, Public Transit, Schools |
| EquipmentType | Water Heater |
| ParkingSpaceTotal | 4 |
| PoolType | Inground Pool |
| RentalEquipmentType | Water Heater |
Building
| BathroomTotal | 4 |
| BedroomsAboveGround | 4 |
| BedroomsBelowGround | 1 |
| BedroomsTotal | 5 |
| Amenities | Fireplace(s) |
| Appliances | Garage Door Opener Remote(s), Water Heater, Dishwasher, Dryer, Garage Door Opener, Microwave, Stove, Washer, Window Coverings, Refrigerator |
| BasementDevelopment | Finished |
| BasementType | N/a (finished) |
| ConstructionStyleAttachment | Detached |
| CoolingType | Central Air Conditioning |
| ExteriorFinish | Brick |
| FireProtection | Alarm System, Monitored Alarm, Smoke Detectors |
| FireplacePresent | Yes |
| FireplaceTotal | 1 |
| FlooringType | Laminate, Porcelain Tile |
| FoundationType | Poured Concrete |
| HalfBathTotal | 1 |
| HeatingFuel | Natural Gas |
| HeatingType | Forced Air |
| StoriesTotal | 2 |
| SizeInterior | 1500 - 2000 Sqft |
| Type | House |
| UtilityWater | Municipal Water |
Parking
| Attached Garage | |
| Garage |
Land
| Acreage | No |
| FenceType | Fenced Yard |
| LandAmenities | Park, Public Transit, Schools |
| Sewer | Sanitary Sewer |
| SizeDepth | 120 Ft |
| SizeFrontage | 50 Ft |
| SizeIrregular | 50 X 120 Ft |
| SizeTotalText | 50 X 120 Ft |
Rooms
| Level | Type | Length | Width | Dimensions |
|---|---|---|---|---|
| Basement | Recreational, Games Room | 7.56 m | 4.75 m | 7.56 m x 4.75 m |
| Basement | Office | 3.08 m | 2.82 m | 3.08 m x 2.82 m |
| Main Level | Living Room | 4.72 m | 3.6 m | 4.72 m x 3.6 m |
| Main Level | Dining Room | 2.99 m | 2.97 m | 2.99 m x 2.97 m |
| Main Level | Kitchen | 3.58 m | 3 m | 3.58 m x 3 m |
| Main Level | Family Room | 6.66 m | 4.65 m | 6.66 m x 4.65 m |
| Main Level | Primary Bedroom | 4.9 m | 3.81 m | 4.9 m x 3.81 m |
| Main Level | Bedroom 2 | 3.91 m | 3.4 m | 3.91 m x 3.4 m |
| Main Level | Bedroom 3 | 3.37 m | 3.04 m | 3.37 m x 3.04 m |
| Main Level | Bedroom 4 | 3.81 m | 3.42 m | 3.81 m x 3.42 m |
https://www.realtor.ca/real-estate/28952005/2224-thorn-lodge-drive-mississauga-sheridan-sheridan
Interested?
Contact us for more information
Vinny Kumar
Salesperson
30 Eglinton Ave W. #c12
Mississauga, Ontario L5R 3E7
Usha Kumar
Salesperson
1396 Don Mills Road Unit E101
Toronto, Ontario M3B 0A7
