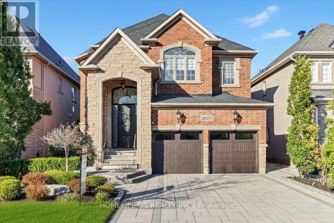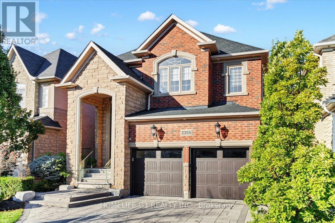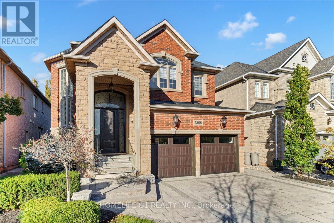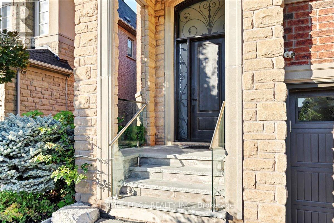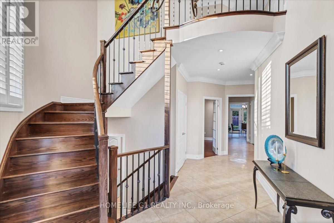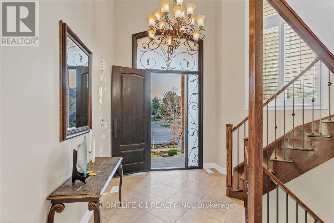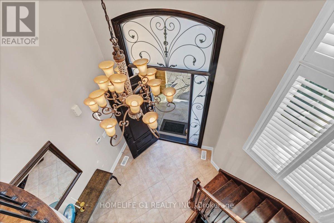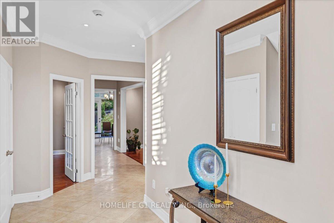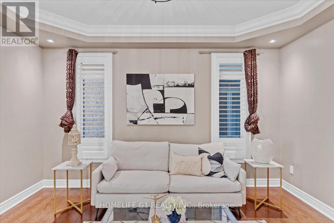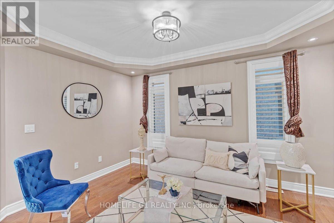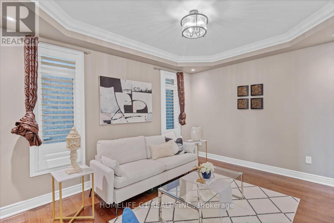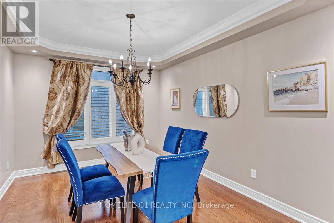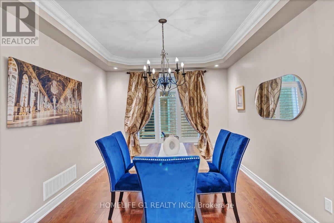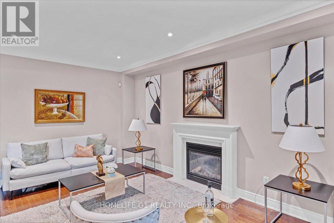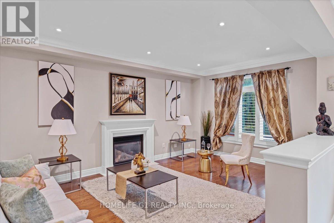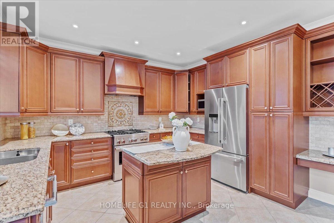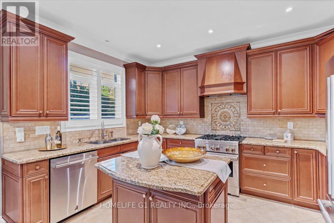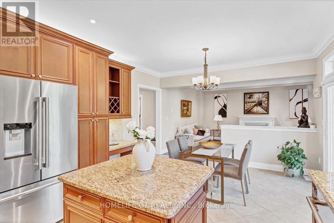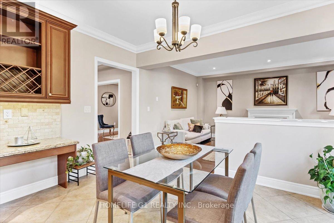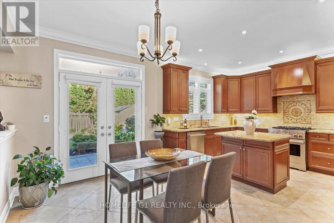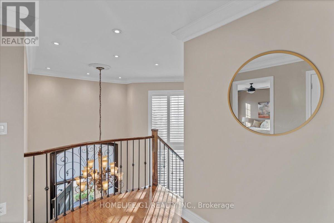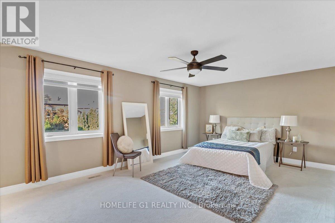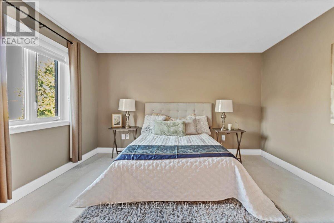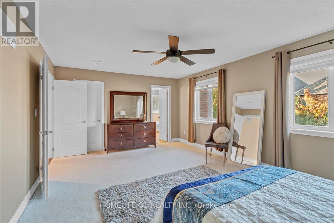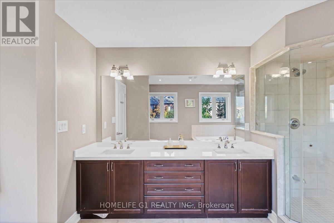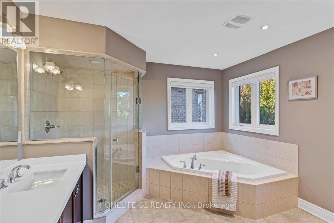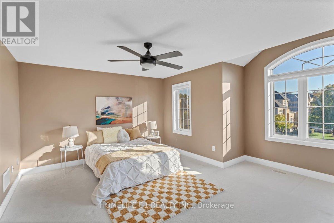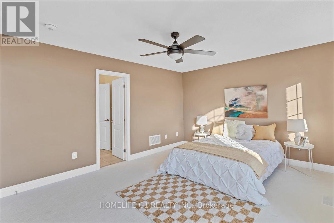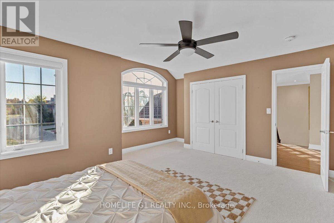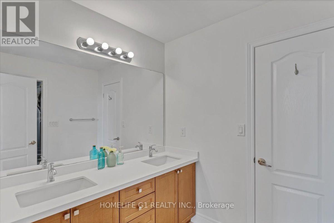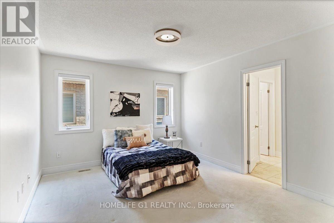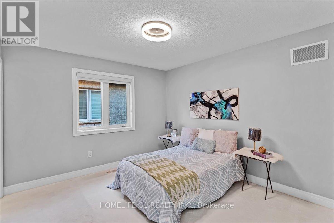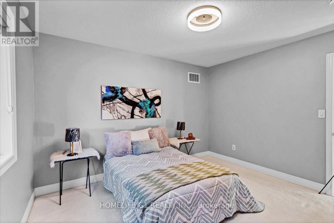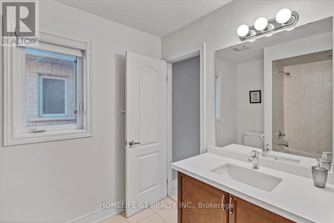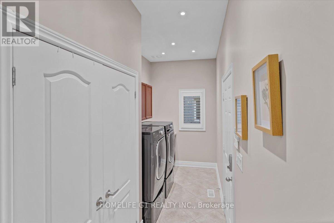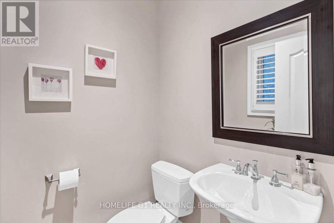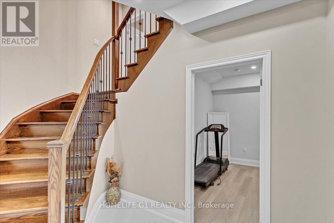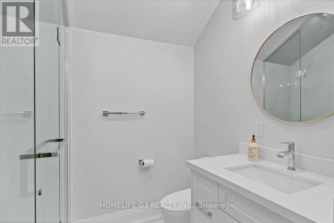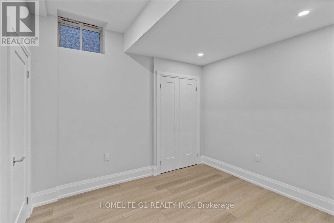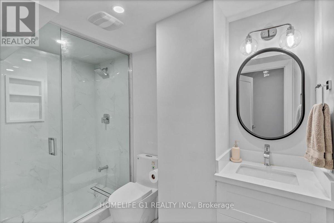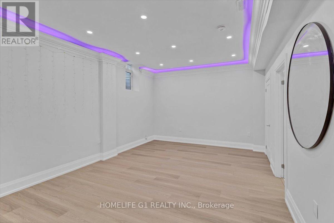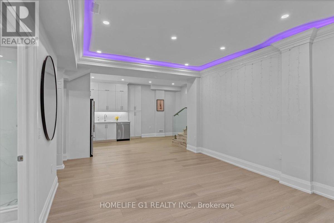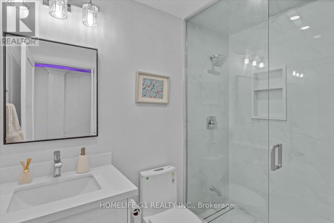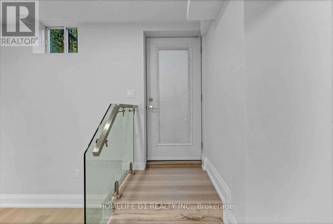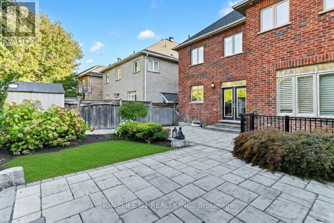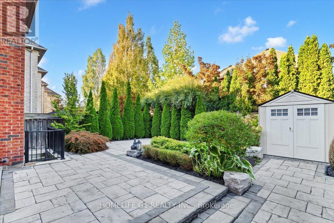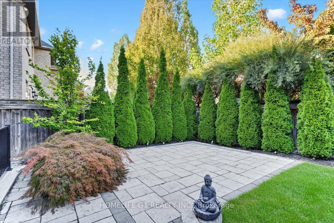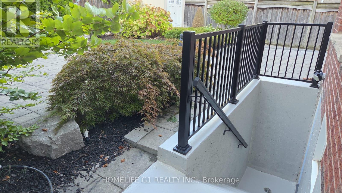2355 North Ridge Trail Oakville, Ontario L6H 0A8
$2,395,000
Built by Fernbrook in prestigious Joshua Creek this Spectacular 7 Bedroom & 7 Bath Home Boasting Over 4,500 Sq.Ft. Finished Living Space with Jenn-Air appliances in Main Kitchen and 2nd Kitchen in Basement. 4 Bedroom & 4 Bath about 3,100 Sq.Ft. Above- Ground Finished Living Space PLUS 3 Bedrooms and 3 Full washrooms in Finished Basement with 10 ft. high ceiling and a Beautiful, Private Backyard. 2 bedrooms & 2 full washrooms legal second dwelling unit in the basement approved by Town of Oakville built with premium materials & finishes that has 10 ft. high ceiling with separate entrance from backyard, separate laundry, separate gorgeous kitchen for either in-law-suite or additional income rental.Gorgeous Curb Appeal with Stone & Brick Exterior, Interlocking Driveway, Stone Steps, Elegant Porch & Lovely Garden.Extra wide 14 ft high custom Fibre Glass Door Entry Leads to Bright 2-Storey Grand Foyer with huge 2-storey Windows.Stunning Gourmet Kitchen Boasts Custom Wood Cabinetry, Centre Island, Granite Countertops, Lovely Tile Backsplash & Bright Breakfast Area with Garden Door Walk- Out to Patio & Private Backyard!Gorgeous Family Room with Gas Fireplace.Separate Formal Living Room & Dining Room.Modern 2pc Powder Room & Beautifully Finished Laundry Room (with Access to Garage) Complete the Main Level.Hardwood Staircase Leads up to Generous 2nd Level with 4 Large Bedrooms & 3 Full Baths.Primary Bedroom Suite Boasts Walk-in Closet & Luxurious 5pc Ensuite with Tile Flooring, Floating Double Vanity, Freestanding Soaker Tub & Glass-Enclosed Shower.2nd & 3rd Bedrooms Share 5pc Semi-Ensuite AND 4th Bedroom Boasts Semi-Ensuite Access to 4pc Main Bath!Gorgeous, Private Backyard Boasts Extensive Patio Area, Mature Trees, & Large Garden Storage Shed.2 Car Garage is Pre-Wired for EV Charger!Fabulous Location in Desirable Joshua Creek Community Just Minutes from Many Parks & Trails, Top-Rated Schools, Rec Centre, Restaurants, Shopping & Amenities, Plus Easy Highway Access (id:61852)
Property Details
| MLS® Number | W12444893 |
| Property Type | Single Family |
| Community Name | 1009 - JC Joshua Creek |
| EquipmentType | Water Heater |
| ParkingSpaceTotal | 4 |
| RentalEquipmentType | Water Heater |
Building
| BathroomTotal | 7 |
| BedroomsAboveGround | 4 |
| BedroomsBelowGround | 3 |
| BedroomsTotal | 7 |
| Appliances | Water Purifier, Dishwasher, Dryer, Garage Door Opener, Alarm System, Storage Shed, Stove, Washer, Window Coverings, Two Refrigerators |
| BasementFeatures | Apartment In Basement, Separate Entrance |
| BasementType | N/a, N/a |
| ConstructionStyleAttachment | Detached |
| CoolingType | Central Air Conditioning |
| ExteriorFinish | Stone, Brick |
| FireplacePresent | Yes |
| FlooringType | Vinyl, Tile, Hardwood |
| FoundationType | Concrete |
| HalfBathTotal | 1 |
| HeatingFuel | Natural Gas |
| HeatingType | Forced Air |
| StoriesTotal | 2 |
| SizeInterior | 3000 - 3500 Sqft |
| Type | House |
| UtilityWater | Municipal Water |
Parking
| Attached Garage | |
| Garage |
Land
| Acreage | No |
| Sewer | Sanitary Sewer |
| SizeDepth | 112 Ft |
| SizeFrontage | 42 Ft ,1 In |
| SizeIrregular | 42.1 X 112 Ft ; 42.11ft X 108.07ft X 42.09ft X 112ft |
| SizeTotalText | 42.1 X 112 Ft ; 42.11ft X 108.07ft X 42.09ft X 112ft |
Rooms
| Level | Type | Length | Width | Dimensions |
|---|---|---|---|---|
| Second Level | Primary Bedroom | 5.98 m | 3.96 m | 5.98 m x 3.96 m |
| Second Level | Bedroom 2 | 4.06 m | 3.5 m | 4.06 m x 3.5 m |
| Second Level | Bedroom 3 | 4.77 m | 3.65 m | 4.77 m x 3.65 m |
| Second Level | Bedroom 4 | 3.65 m | 3.35 m | 3.65 m x 3.35 m |
| Basement | Bedroom | 3.96 m | 3.05 m | 3.96 m x 3.05 m |
| Basement | Bedroom | 3.35 m | 3 m | 3.35 m x 3 m |
| Basement | Bedroom | 3.6 m | 3.35 m | 3.6 m x 3.35 m |
| Basement | Kitchen | 5.33 m | 3.5 m | 5.33 m x 3.5 m |
| Basement | Living Room | 3.96 m | 3.32 m | 3.96 m x 3.32 m |
| Main Level | Kitchen | 4.05 m | 2.89 m | 4.05 m x 2.89 m |
| Main Level | Eating Area | 4.05 m | 2.94 m | 4.05 m x 2.94 m |
| Main Level | Family Room | 5.43 m | 3.65 m | 5.43 m x 3.65 m |
| Main Level | Living Room | 4.56 m | 3.35 m | 4.56 m x 3.35 m |
| Main Level | Dining Room | 4.56 m | 3.35 m | 4.56 m x 3.35 m |
Interested?
Contact us for more information
Raj Chugh
Salesperson
202 - 2260 Bovaird Dr East
Brampton, Ontario L6R 3J5
