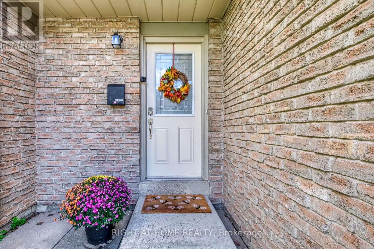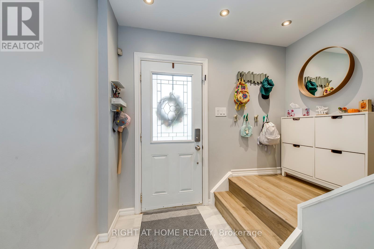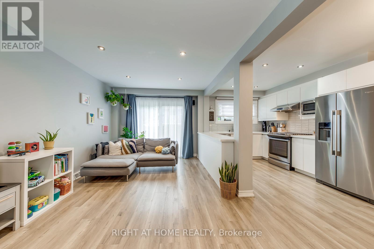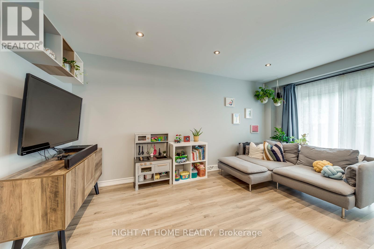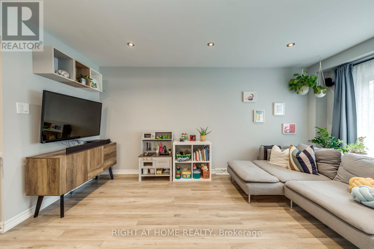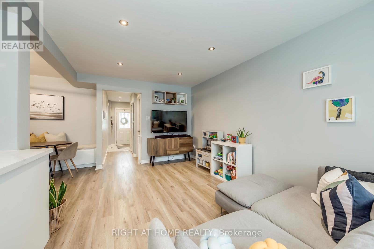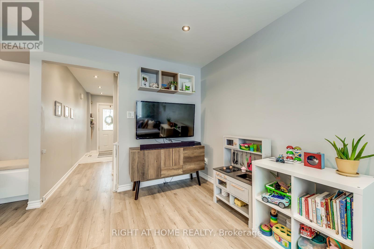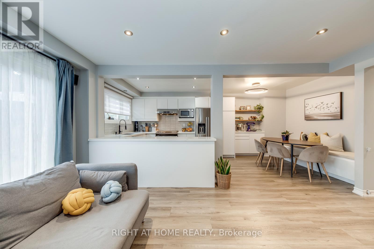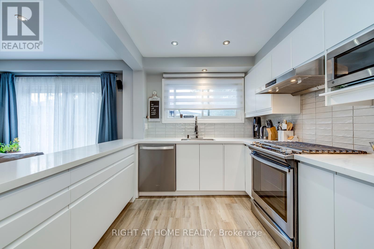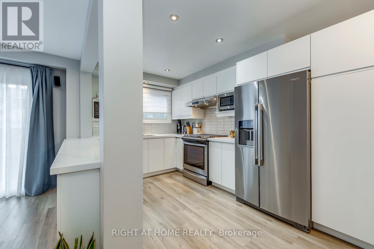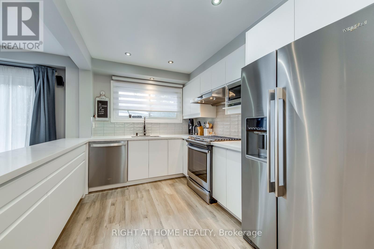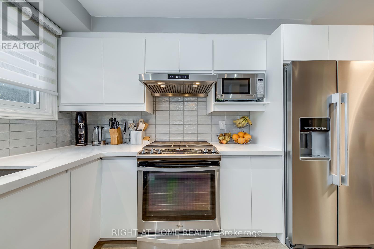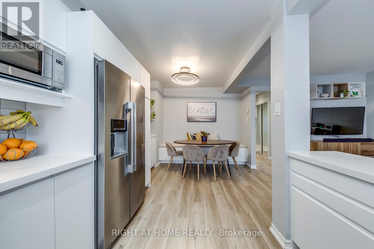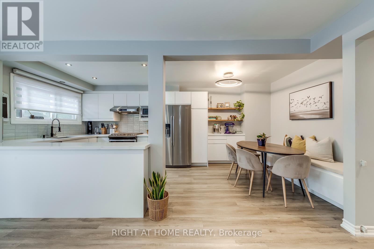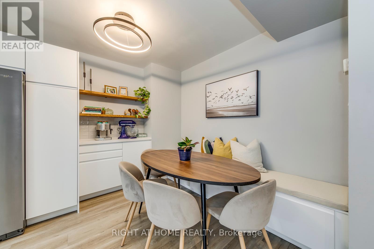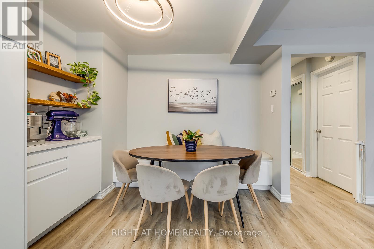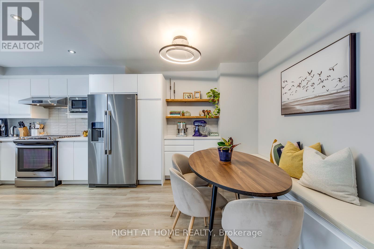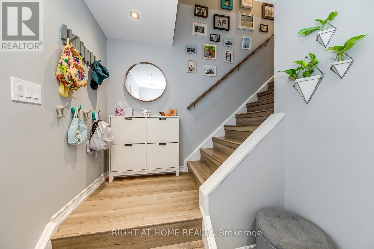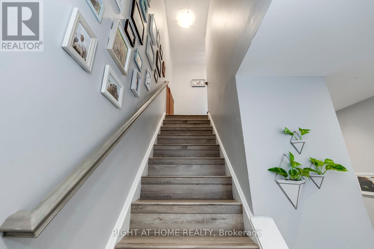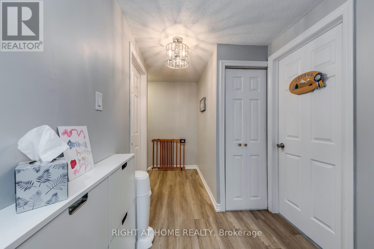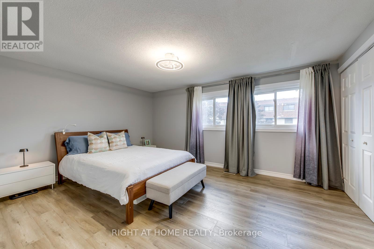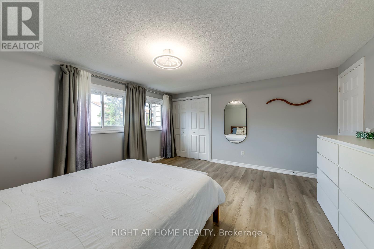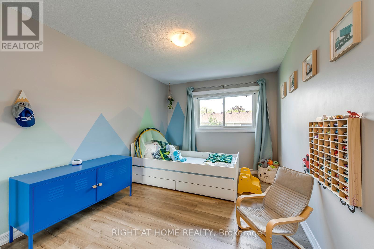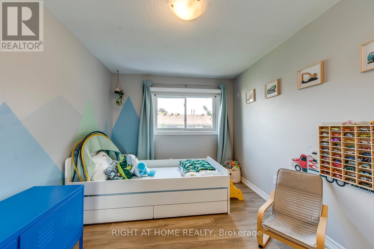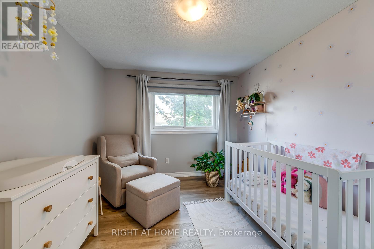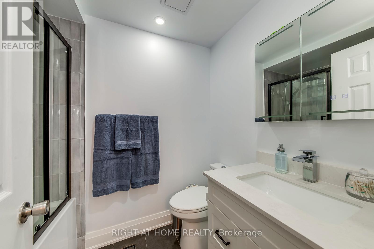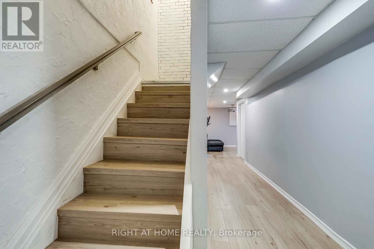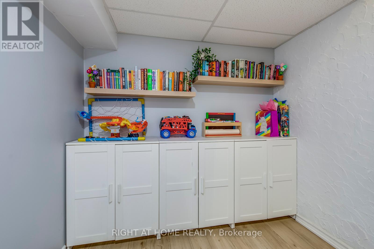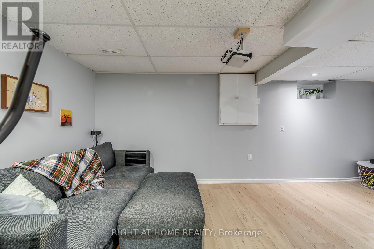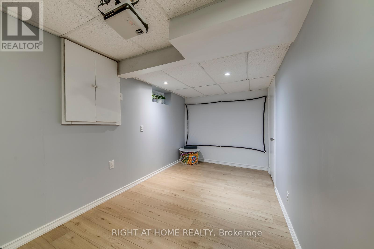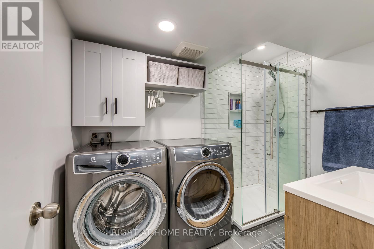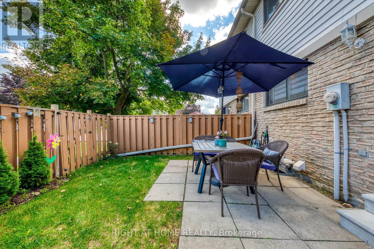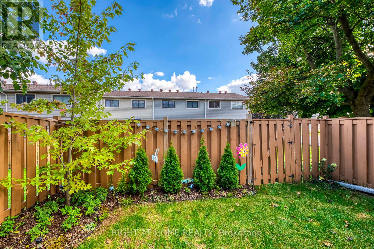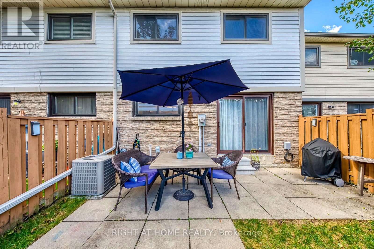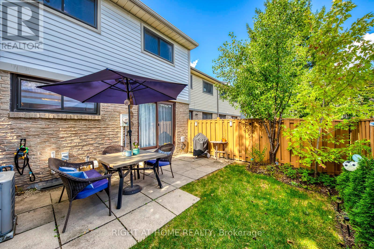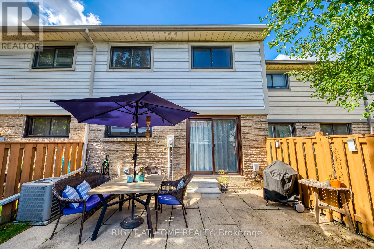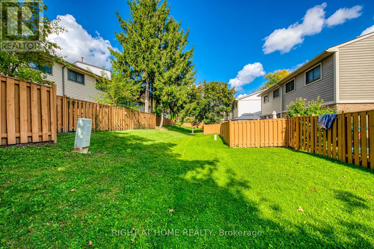132 Ashton Crescent Brampton, Ontario L6S 3J9
$669,900Maintenance, Water, Parking, Common Area Maintenance
$539.65 Monthly
Maintenance, Water, Parking, Common Area Maintenance
$539.65 MonthlyWelcome to 132 Ashton Crescent! This stunningly renovated 3 bedroom, 2 FULL washroom condominium townhouse is a true showpiece in Brampton's sought-after Central Park community. Immaculate, move-in ready, and carpet-free throughout, the home features premium wide-plank hardwood floors, smooth ceilings, and energy-efficient LED pot lights. The bright, open-concept main floor is anchored by a chefs kitchen with quartz counters, subway tile backsplash, stainless steel appliances, ceramic flooring, and built-in cabinetry. The upper level offers generously sized bedrooms with oversized picture windows, abundant natural light, and a primary suite with two large windows and double closets. Bathrooms are professionally renovated with quartz counters, glass enclosures, and pot lights. The fully finished lower level is a versatile retreat with a wide open recreation room, home theatre with projector, and a beautifully finished 3-pc washroom featuring a glass walk-in shower. Additionally, the home includes a gas furnace, A/C and tankless water heater all OWNED. Step outside to a manicured backyard oasis with stone patio and landscaped gardens, perfect for entertaining or quiet relaxation. Pride of ownership shines throughout this residence. The well-managed complex provides outstanding amenities, including an outdoor pool and visitor parking. Located near schools, parks, Ellen Mitchell Community Centre, Professors Lake, shopping, and Brampton Civic Hospital, with easy access to transit, Bramalea GO, Zum, Highway 410, and just 20 minutes to Pearson Airport. A rare turnkey opportunity blending style, lifestyle, and convenience in one of Brampton's most family-friendly neighborhoods! Seeing is believing! Show to your most discerning clients! (id:61852)
Property Details
| MLS® Number | W12444718 |
| Property Type | Single Family |
| Community Name | Central Park |
| CommunityFeatures | Pets Allowed With Restrictions |
| Features | Carpet Free |
| ParkingSpaceTotal | 2 |
| PoolType | Outdoor Pool |
Building
| BathroomTotal | 2 |
| BedroomsAboveGround | 3 |
| BedroomsTotal | 3 |
| Amenities | Visitor Parking |
| Appliances | Dryer, Hood Fan, Stove, Water Heater, Washer, Window Coverings, Refrigerator |
| BasementDevelopment | Finished |
| BasementType | Full (finished) |
| CoolingType | Central Air Conditioning |
| ExteriorFinish | Brick, Steel |
| FlooringType | Laminate, Vinyl |
| HeatingFuel | Natural Gas |
| HeatingType | Forced Air |
| StoriesTotal | 2 |
| SizeInterior | 1000 - 1199 Sqft |
| Type | Row / Townhouse |
Parking
| Garage |
Land
| Acreage | No |
| ZoningDescription | Rm3c |
Rooms
| Level | Type | Length | Width | Dimensions |
|---|---|---|---|---|
| Second Level | Primary Bedroom | 4.8 m | 4.4 m | 4.8 m x 4.4 m |
| Second Level | Bedroom 2 | 2.76 m | 3.83 m | 2.76 m x 3.83 m |
| Second Level | Bedroom 3 | 2.91 m | 3.83 m | 2.91 m x 3.83 m |
| Basement | Recreational, Games Room | 5.68 m | 9.09 m | 5.68 m x 9.09 m |
| Main Level | Living Room | 2.68 m | 7.38 m | 2.68 m x 7.38 m |
| Main Level | Dining Room | 2.93 m | 5.74 m | 2.93 m x 5.74 m |
| Main Level | Kitchen | 2.93 m | 5.74 m | 2.93 m x 5.74 m |
https://www.realtor.ca/real-estate/28951570/132-ashton-crescent-brampton-central-park-central-park
Interested?
Contact us for more information
Alvin Tung
Broker
480 Eglinton Ave West #30, 106498
Mississauga, Ontario L5R 0G2


