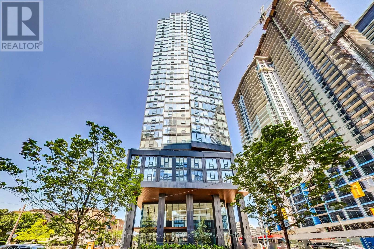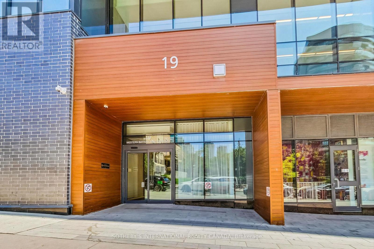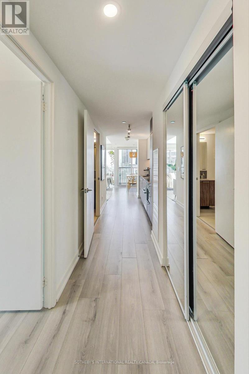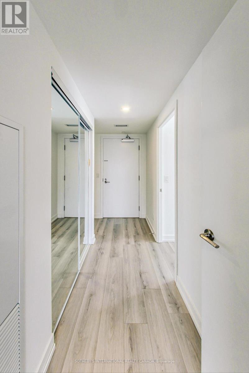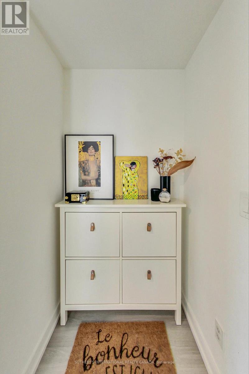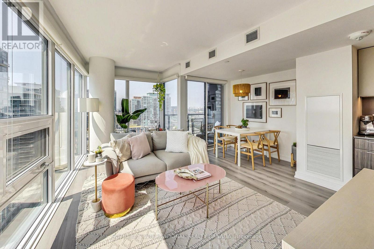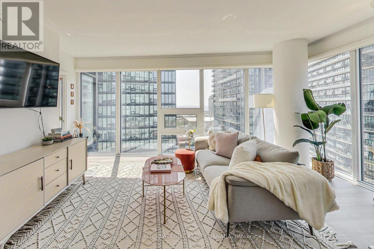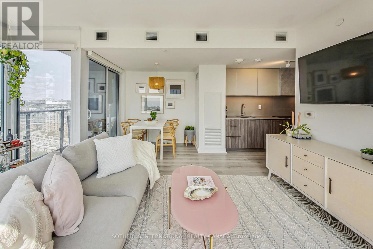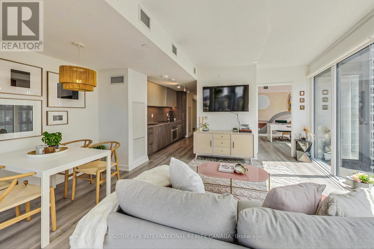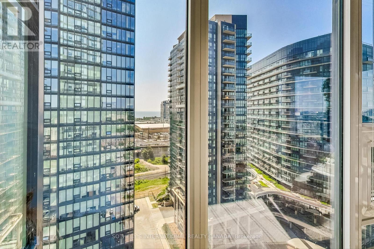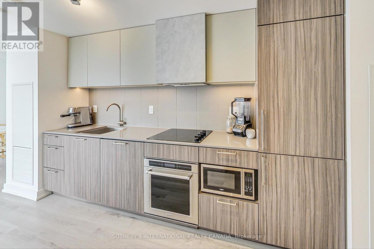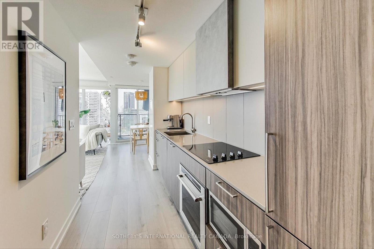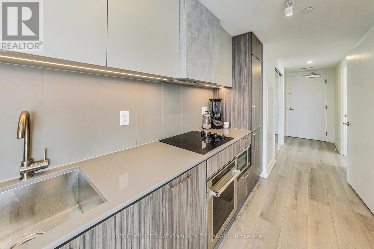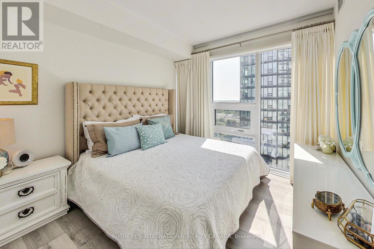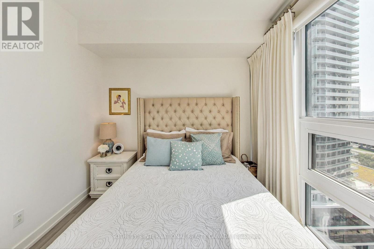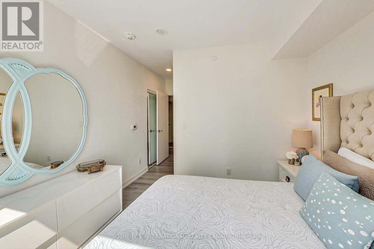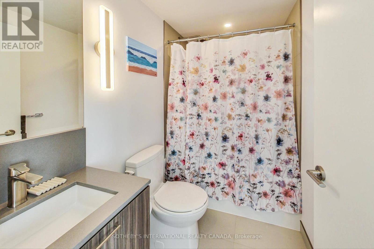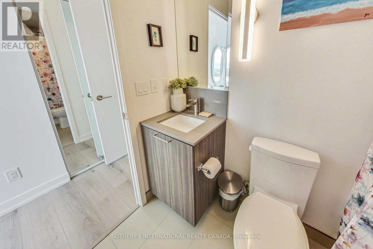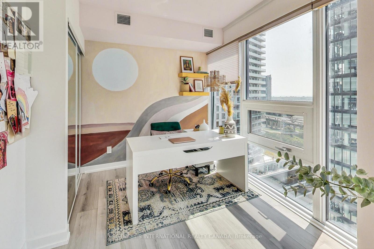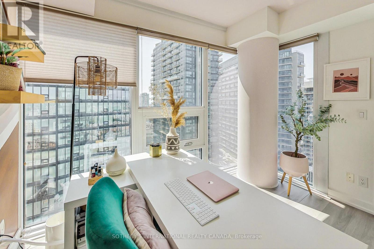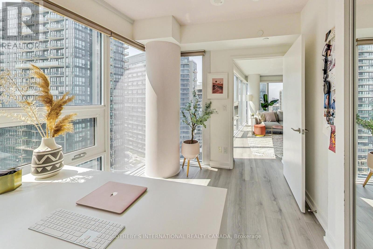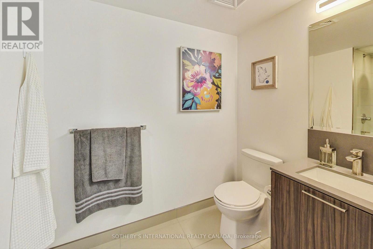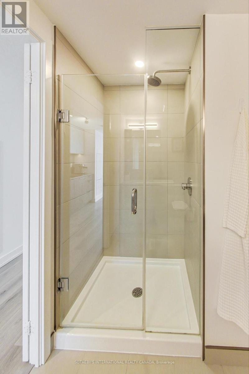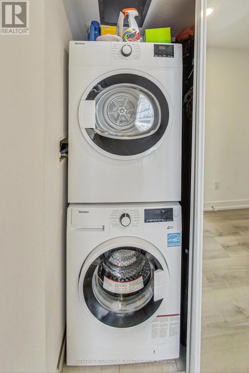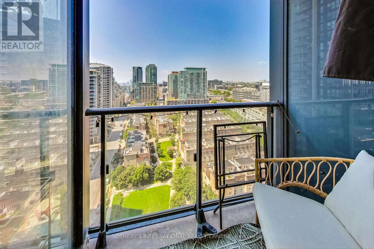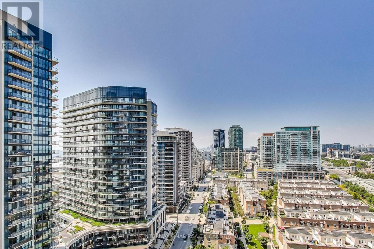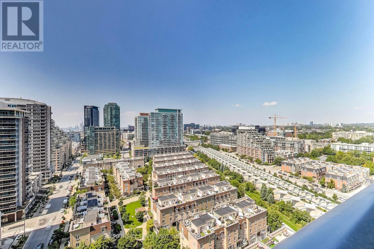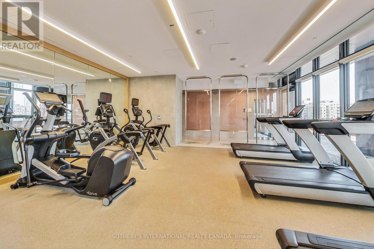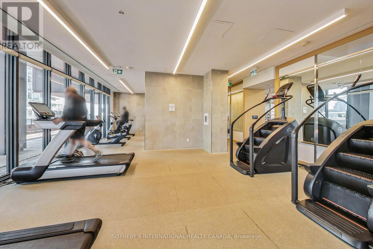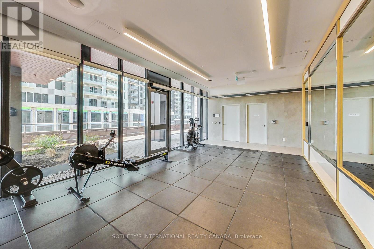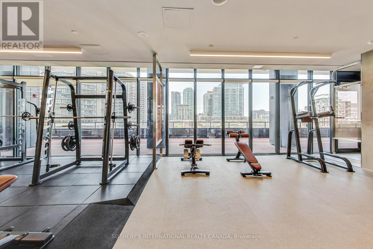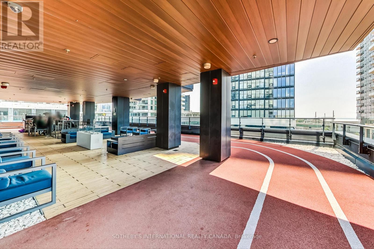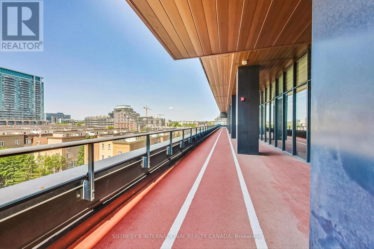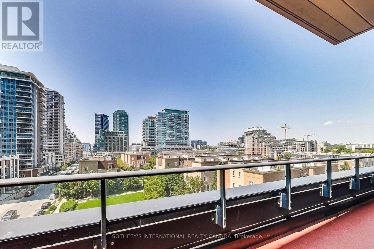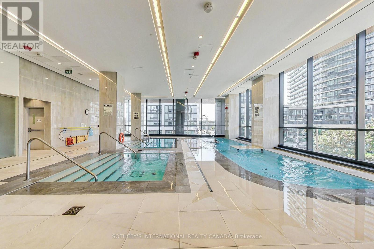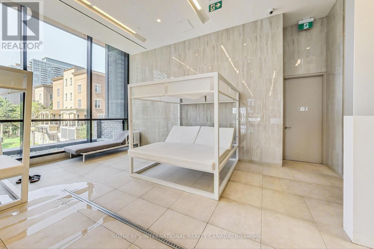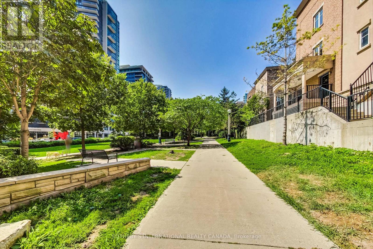1907 - 19 Western Battery Road Toronto, Ontario M6K 0E3
$3,400 Monthly
This beautiful 2 bedroom, 2 bathroom corner unit with South West lake and city views comes with floor to ceiling windows allowing lots of natural light.The very functional layout includes an open concept kitchen and dining area, walk out to the balcony, and living room just where you want it.Buses and streetcars are steps away, the waterfront is a short stroll south - easy access to bike and running trails. Downtown, King West, Exhibition grounds are all within easy access. Liberty Village has plenty of supermarkets, restaurants, bars, brunch venues, shops and more. (id:61852)
Property Details
| MLS® Number | C12444604 |
| Property Type | Single Family |
| Neigbourhood | Fort York-Liberty Village |
| Community Name | Niagara |
| CommunicationType | High Speed Internet |
| CommunityFeatures | Pet Restrictions |
| Features | Balcony, Carpet Free, In Suite Laundry |
| ParkingSpaceTotal | 1 |
Building
| BathroomTotal | 2 |
| BedroomsAboveGround | 2 |
| BedroomsTotal | 2 |
| Age | 0 To 5 Years |
| Amenities | Security/concierge, Exercise Centre, Party Room |
| Appliances | Cooktop, Dishwasher, Dryer, Freezer, Microwave, Oven, Washer, Window Coverings, Refrigerator |
| CoolingType | Central Air Conditioning |
| ExteriorFinish | Brick, Concrete |
| FlooringType | Laminate, Tile |
| HeatingFuel | Electric |
| HeatingType | Forced Air |
| SizeInterior | 700 - 799 Sqft |
| Type | Apartment |
Parking
| Underground | |
| No Garage |
Land
| Acreage | No |
Rooms
| Level | Type | Length | Width | Dimensions |
|---|---|---|---|---|
| Main Level | Foyer | 2 m | 2.3 m | 2 m x 2.3 m |
| Main Level | Kitchen | 1.8 m | 3.3 m | 1.8 m x 3.3 m |
| Main Level | Living Room | 2.6 m | 4.9 m | 2.6 m x 4.9 m |
| Main Level | Dining Room | 2 m | 2.2 m | 2 m x 2.2 m |
| Main Level | Primary Bedroom | 2.6 m | 3.2 m | 2.6 m x 3.2 m |
| Main Level | Bedroom | 2.3 m | 3.3 m | 2.3 m x 3.3 m |
| Main Level | Bathroom | Measurements not available |
https://www.realtor.ca/real-estate/28951183/1907-19-western-battery-road-toronto-niagara-niagara
Interested?
Contact us for more information
Amanda Briggs
Salesperson
3109 Bloor St West #1
Toronto, Ontario M8X 1E2
