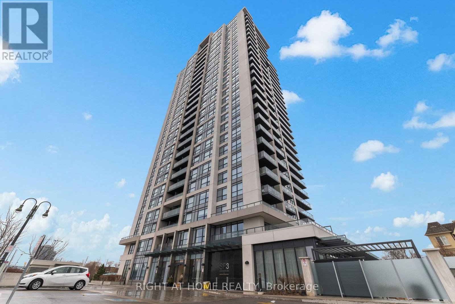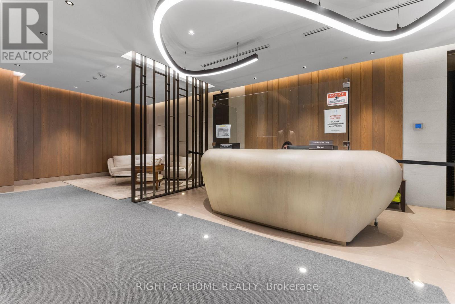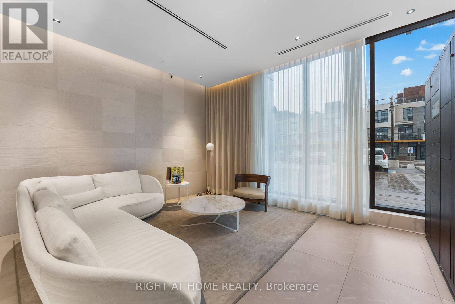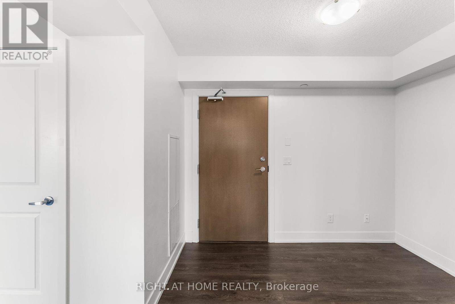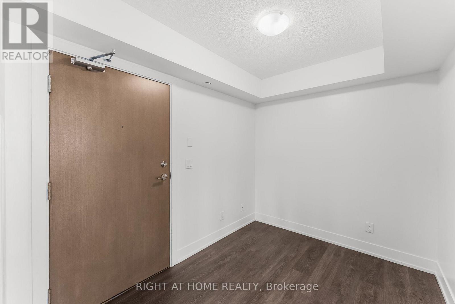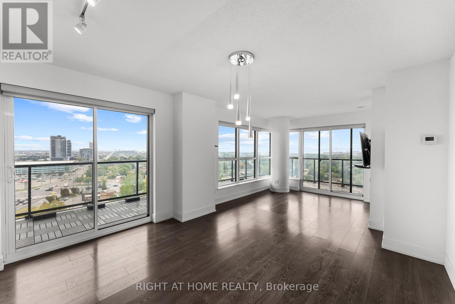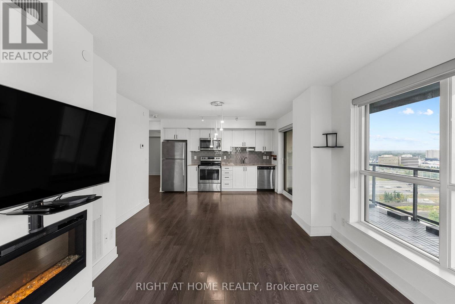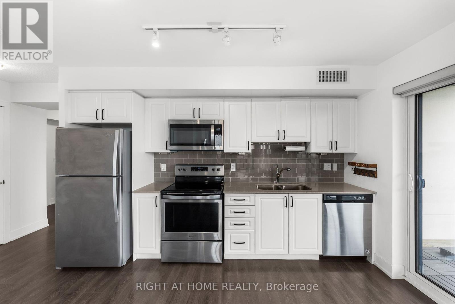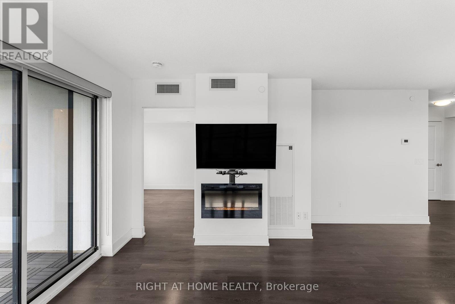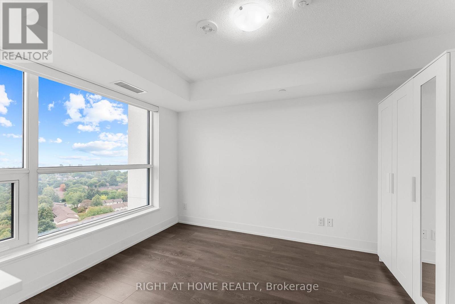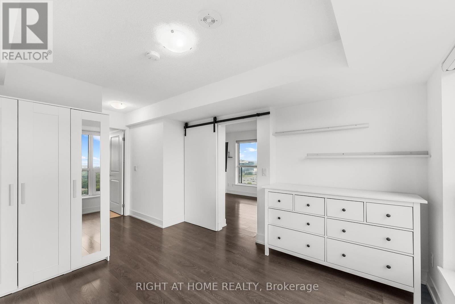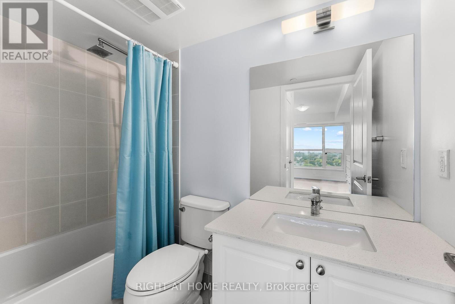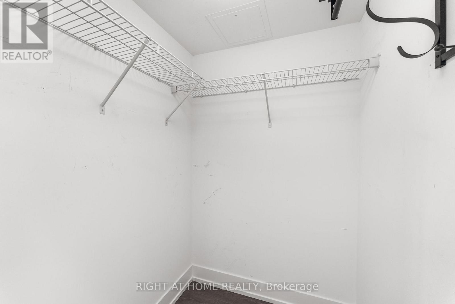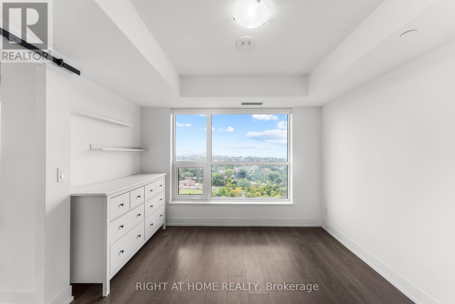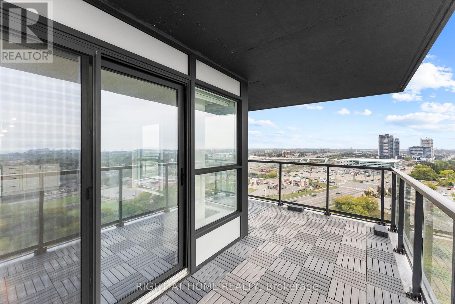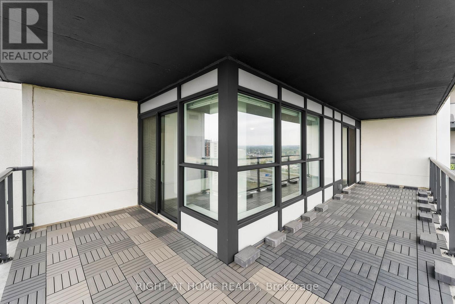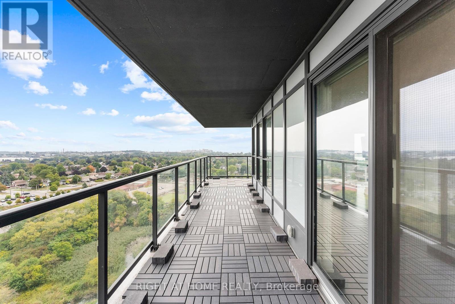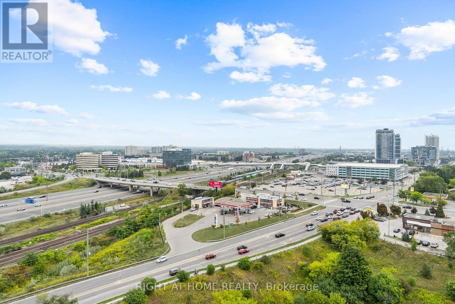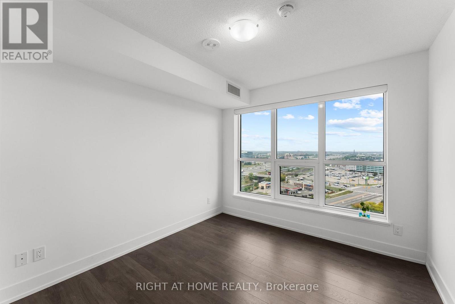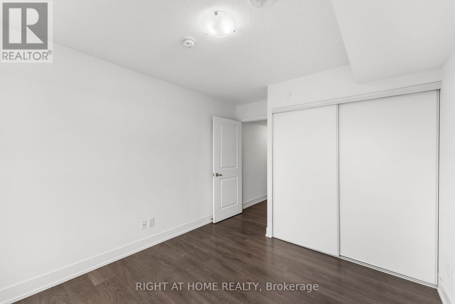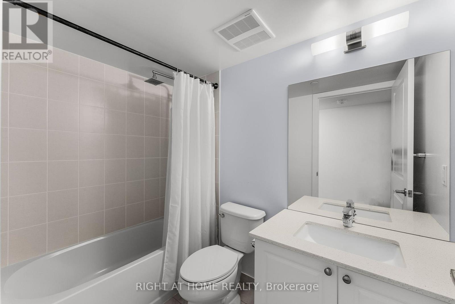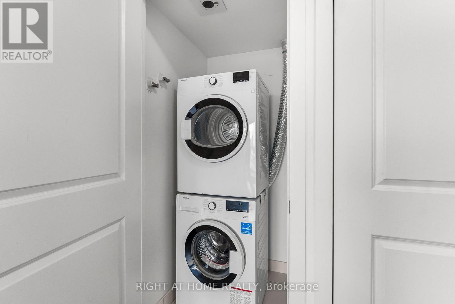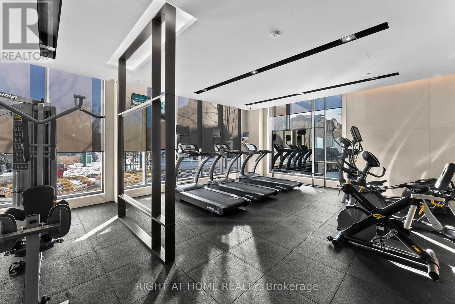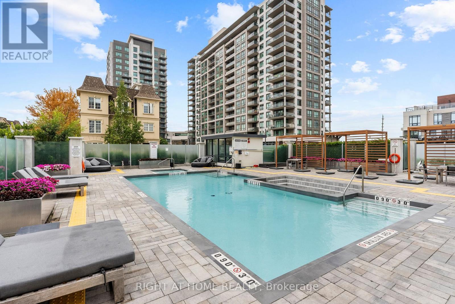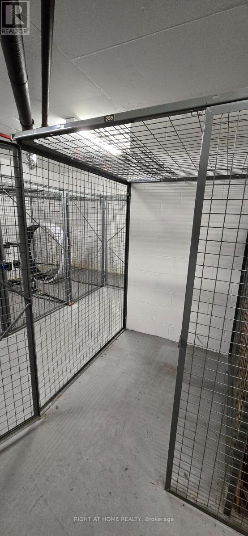1504 - 1255 Bayly Street Pickering, Ontario L1W 0B5
$2,950 Monthly
This extraordinary corner unit offers a 225 sq. ft. wrap-around balcony with breathtaking views of Lake Ontario, providing the perfect spot to enjoy your morning coffee while watching the sunrise. Designed with modern living in mind, the bright and upgraded interior includes a versatile den ideal for a home office. The kitchen is beautifully appointed with stainless steel appliances, quartz countertops, a custom backsplash, an under-mount sink, and extended upper cabinets for added storage. The primary bedroom features a spacious walk-in closet, a 4-piece ensuite, and stunning south-facing views of the protected forest, which are especially captivating in the fall. The second bedroom, conveniently located next to the second full bathroom, also enjoys serene forest views. Both bathrooms are enhanced with quartz countertops and under-mount sinks. Additional highlights include a coat closet that can double as a pantry and the rare offering of two parking spaces. Residents benefit from exceptional amenities, including a fitness centre, outdoor pool with hot tub and loungers, a stylish party room with BBQs and outdoor space, 24-hour concierge service, and a secure parcel delivery system. Ideally located just minutes from the Pickering GO Station, Highway 401, the Pickering waterfront trail, excellent schools, parks, restaurants, and shopping, this move-in-ready home perfectly combines luxury, convenience, and natural beauty. No pets, No smoking. (id:61852)
Property Details
| MLS® Number | E12444624 |
| Property Type | Single Family |
| Community Name | Bay Ridges |
| AmenitiesNearBy | Beach, Marina, Park, Schools |
| CommunicationType | High Speed Internet |
| CommunityFeatures | Pets Not Allowed |
| Features | In Suite Laundry |
| ParkingSpaceTotal | 2 |
| PoolType | Outdoor Pool |
| ViewType | View, View Of Water |
| WaterFrontType | Waterfront |
Building
| BathroomTotal | 2 |
| BedroomsAboveGround | 2 |
| BedroomsBelowGround | 1 |
| BedroomsTotal | 3 |
| Age | 6 To 10 Years |
| Amenities | Exercise Centre, Party Room, Visitor Parking, Fireplace(s), Storage - Locker, Security/concierge |
| Appliances | Garage Door Opener Remote(s), Blinds, Dishwasher, Dryer, Microwave, Hood Fan, Stove, Wall Mounted Tv, Washer, Refrigerator |
| CoolingType | Central Air Conditioning |
| ExteriorFinish | Stucco |
| FireProtection | Security Guard, Smoke Detectors |
| FireplacePresent | Yes |
| FireplaceTotal | 1 |
| FlooringType | Laminate |
| HeatingFuel | Natural Gas |
| HeatingType | Forced Air |
| SizeInterior | 900 - 999 Sqft |
| Type | Apartment |
Parking
| Underground | |
| Garage | |
| Tandem |
Land
| Acreage | No |
| LandAmenities | Beach, Marina, Park, Schools |
Rooms
| Level | Type | Length | Width | Dimensions |
|---|---|---|---|---|
| Main Level | Kitchen | 3.71 m | 6.65 m | 3.71 m x 6.65 m |
| Main Level | Living Room | 3.71 m | 6.65 m | 3.71 m x 6.65 m |
| Main Level | Dining Room | 3.71 m | 6.65 m | 3.71 m x 6.65 m |
| Main Level | Primary Bedroom | 6 m | 3.71 m | 6 m x 3.71 m |
| Main Level | Bedroom 2 | 3.14 m | 2.78 m | 3.14 m x 2.78 m |
| Main Level | Den | 1.85 m | 2.25 m | 1.85 m x 2.25 m |
https://www.realtor.ca/real-estate/28951193/1504-1255-bayly-street-pickering-bay-ridges-bay-ridges
Interested?
Contact us for more information
Omkar Mhatre
Salesperson
480 Eglinton Ave West #30, 106498
Mississauga, Ontario L5R 0G2
