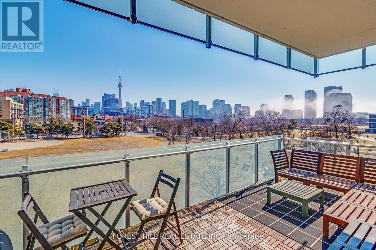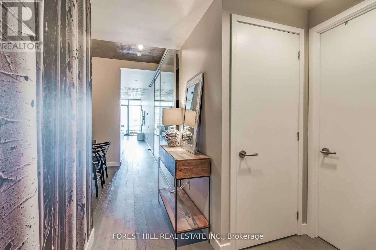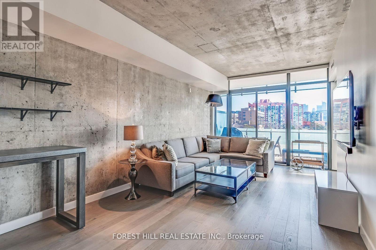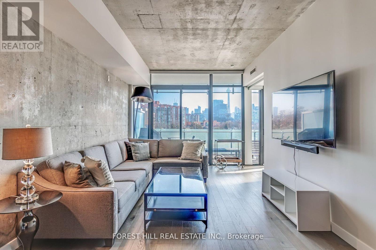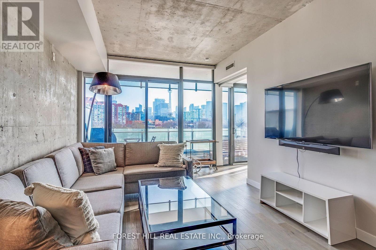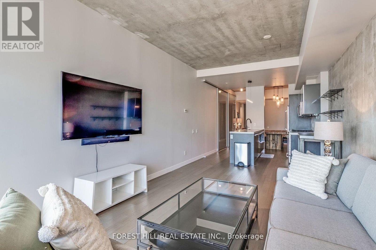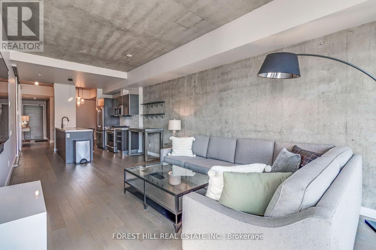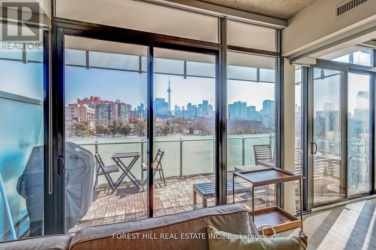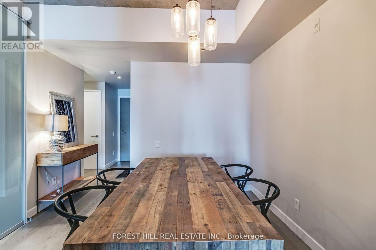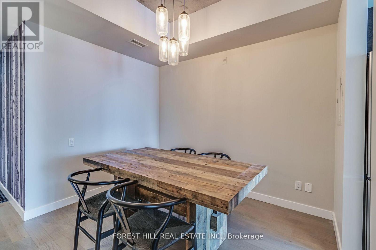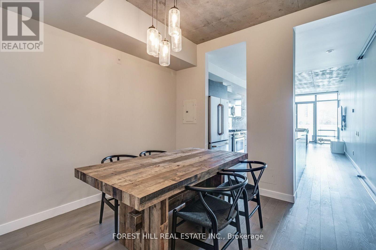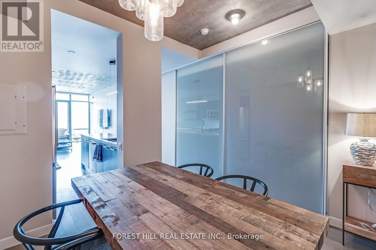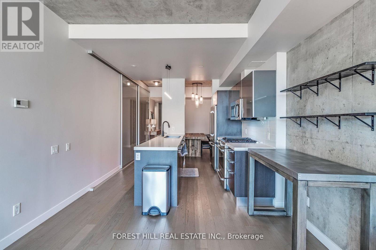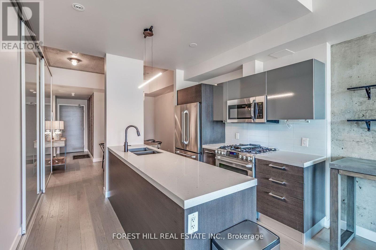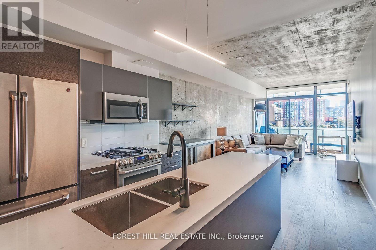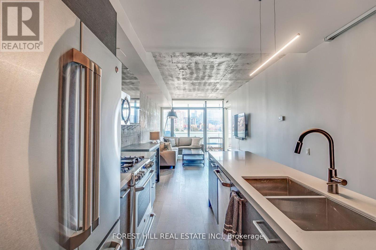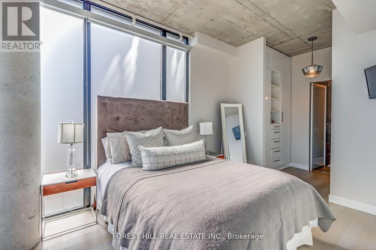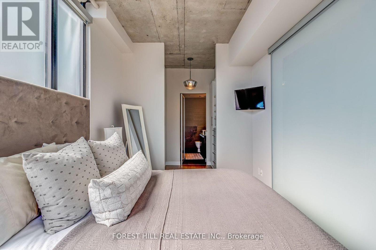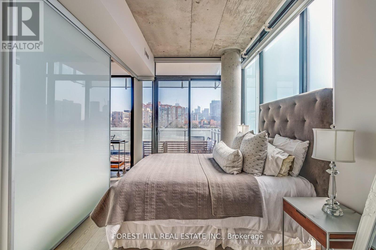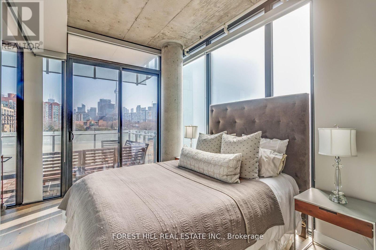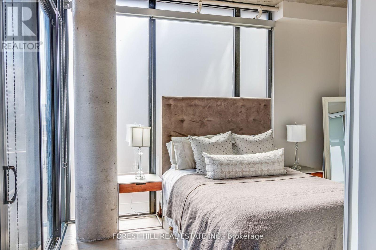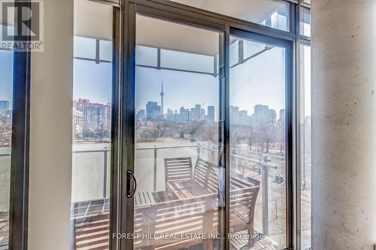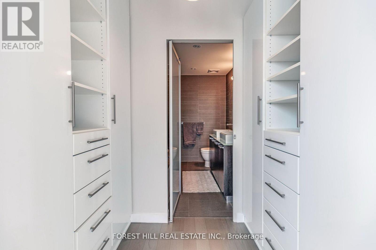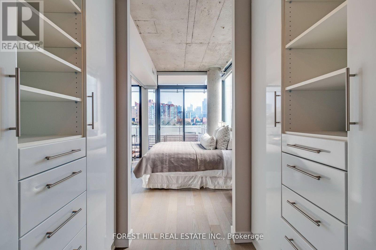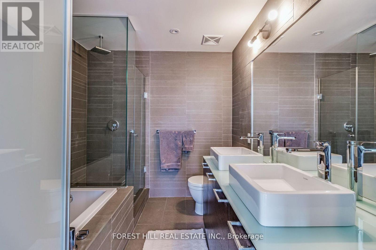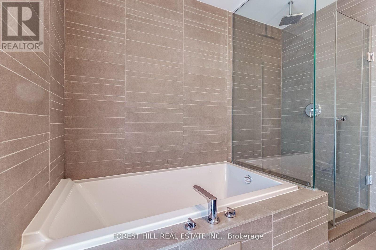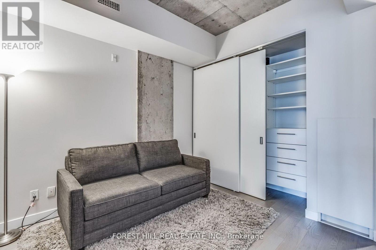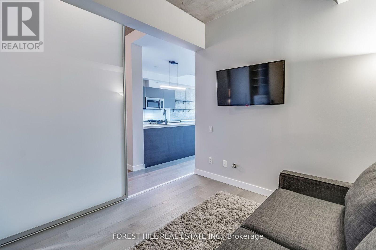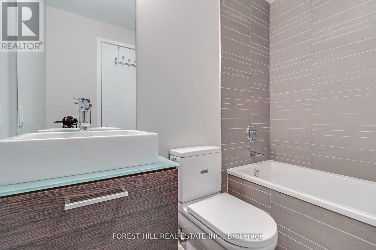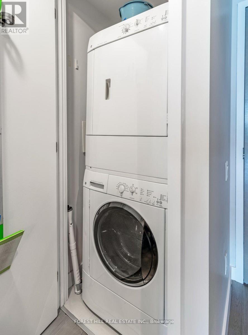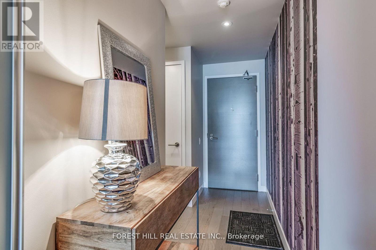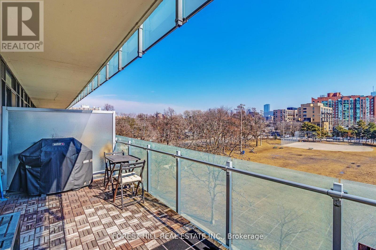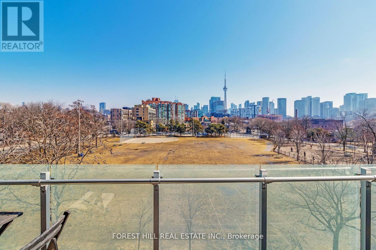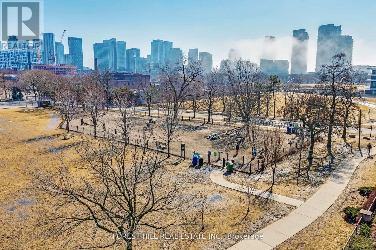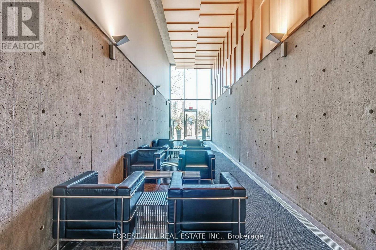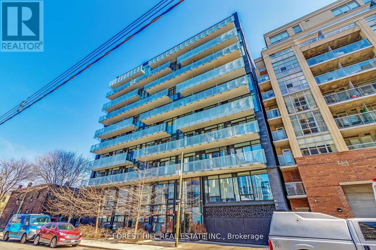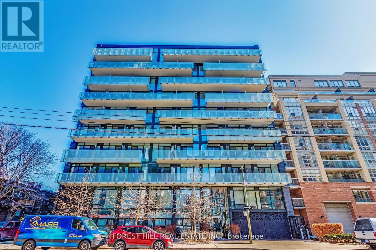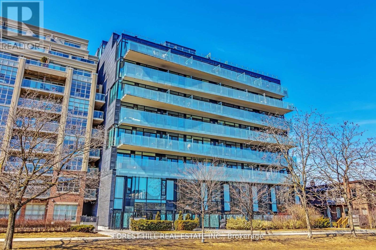403 - 25 Stafford Street Toronto, Ontario M5V 0G3
$4,400 Monthly
Fabulous Unit Boasting 10Ft Ceilings and An Oversized Balcony With Incredible Views Overlooking Stanley Park and Downtown City Skyline. Spacious Open Concept With 2 Bedrooms + Den and 2 Bathrooms. All Closets Throughout Feature Built-in Organizers. Conveniently Located Parking Spot With 2 Built-in Bike Locks and Double Locker Included. Trendy 'Parc Lofts' Condo Located in the Bustling King West Neighbourhood Surrounded By Parks, Greenery, Outdoor Sports and Community Activities, Stakt Market, Shops, Cafes, Restaurants and More! Just Steps to Public Transit and a Fantastic Walk Score of 98! (id:61852)
Property Details
| MLS® Number | C12444599 |
| Property Type | Single Family |
| Neigbourhood | Spadina—Fort York |
| Community Name | Niagara |
| AmenitiesNearBy | Park, Public Transit, Schools |
| CommunityFeatures | Pet Restrictions, Community Centre |
| EquipmentType | Heat Pump |
| Features | Balcony, Carpet Free |
| ParkingSpaceTotal | 1 |
| RentalEquipmentType | Heat Pump |
| ViewType | View |
Building
| BathroomTotal | 2 |
| BedroomsAboveGround | 2 |
| BedroomsBelowGround | 1 |
| BedroomsTotal | 3 |
| Amenities | Visitor Parking, Storage - Locker |
| Appliances | Dishwasher, Stove, Window Coverings, Refrigerator |
| CoolingType | Central Air Conditioning |
| ExteriorFinish | Concrete |
| FlooringType | Hardwood |
| HeatingFuel | Natural Gas |
| HeatingType | Heat Pump |
| SizeInterior | 1000 - 1199 Sqft |
| Type | Apartment |
Parking
| Underground | |
| Garage |
Land
| Acreage | No |
| LandAmenities | Park, Public Transit, Schools |
Rooms
| Level | Type | Length | Width | Dimensions |
|---|---|---|---|---|
| Flat | Living Room | 6.27 m | 3.34 m | 6.27 m x 3.34 m |
| Flat | Dining Room | Measurements not available | ||
| Flat | Kitchen | Measurements not available | ||
| Flat | Primary Bedroom | 3.2 m | 2.74 m | 3.2 m x 2.74 m |
| Flat | Bedroom 2 | 3.07 m | 2.74 m | 3.07 m x 2.74 m |
| Flat | Den | 3.05 m | 2.26 m | 3.05 m x 2.26 m |
https://www.realtor.ca/real-estate/28951181/403-25-stafford-street-toronto-niagara-niagara
Interested?
Contact us for more information
Rebecca Johnston
Salesperson
15 Lesmill Rd Unit 1
Toronto, Ontario M3B 2T3
Judi Gottlieb
Salesperson
15 Lesmill Rd Unit 1
Toronto, Ontario M3B 2T3
