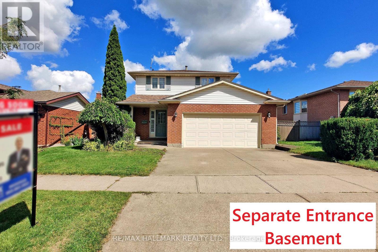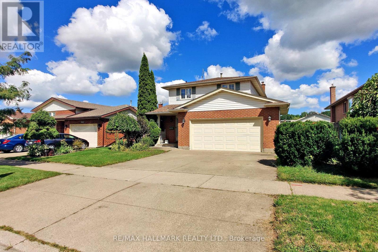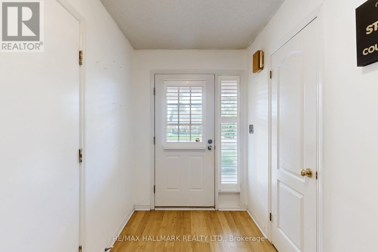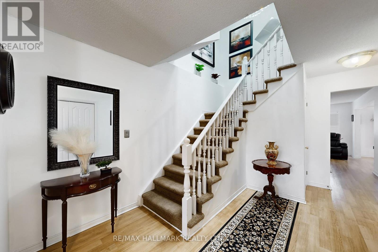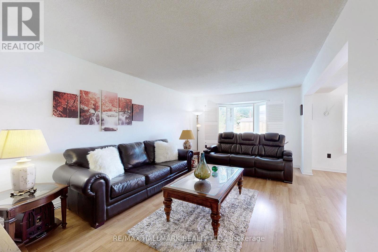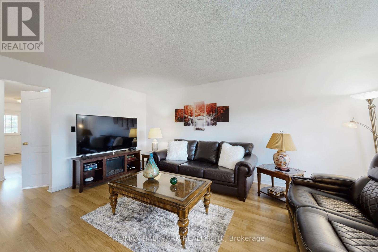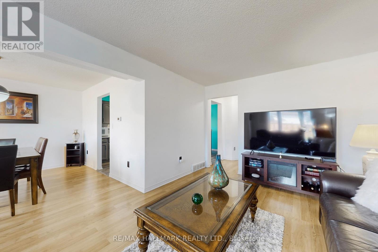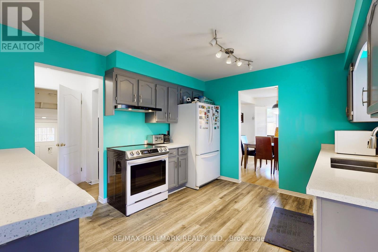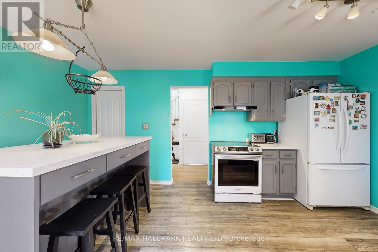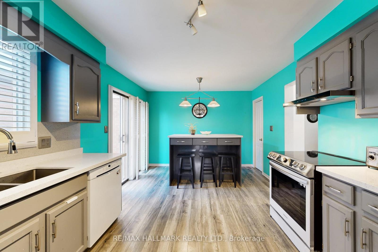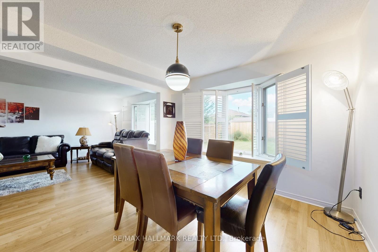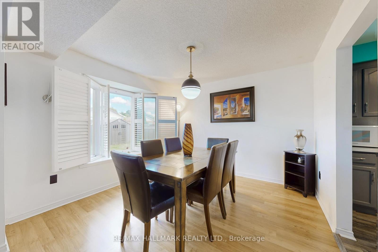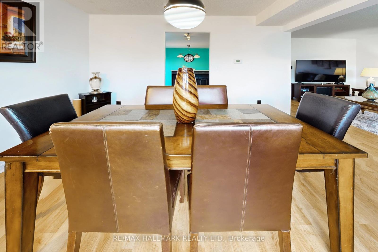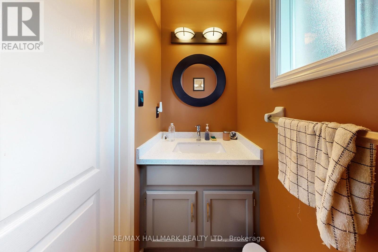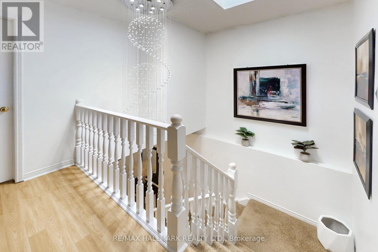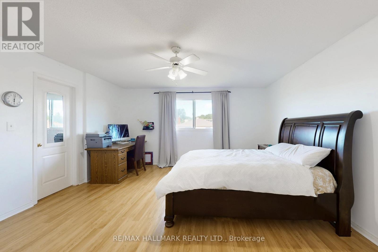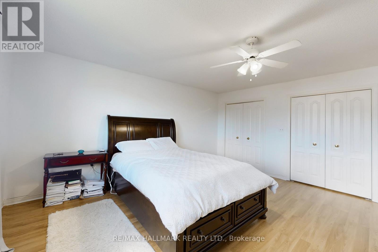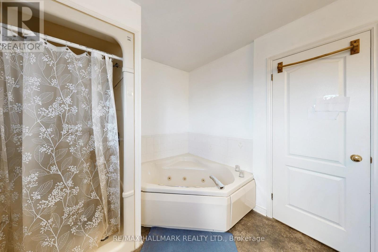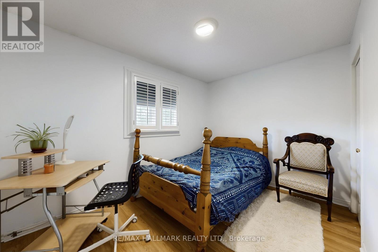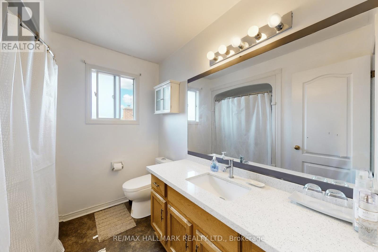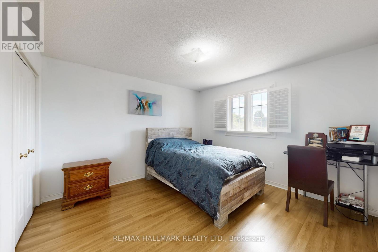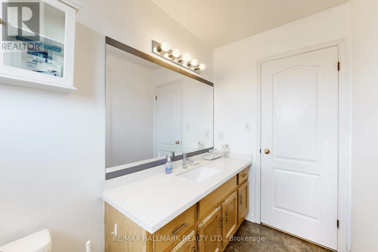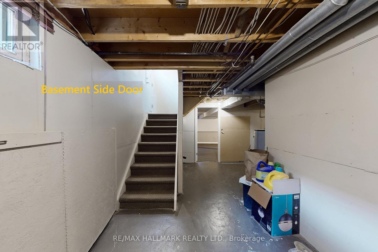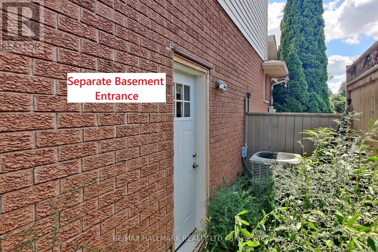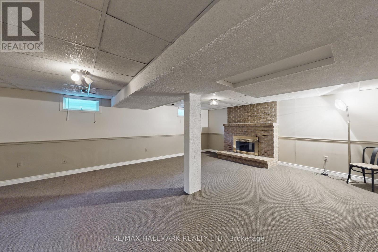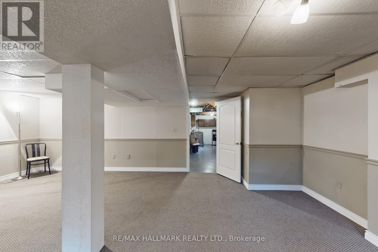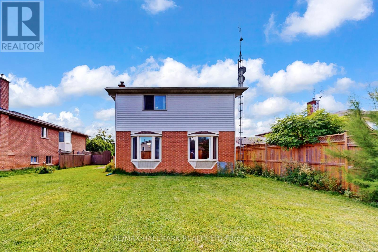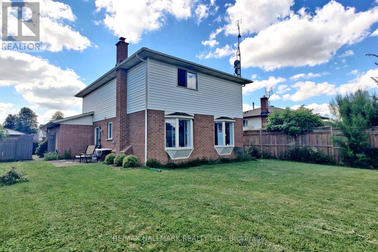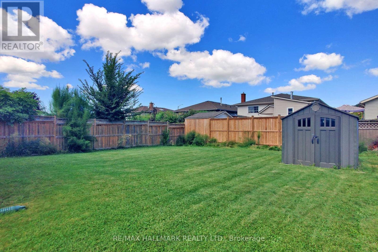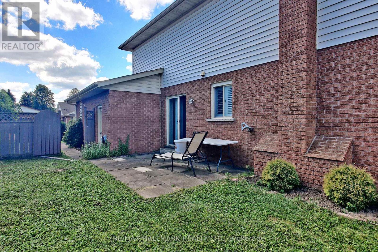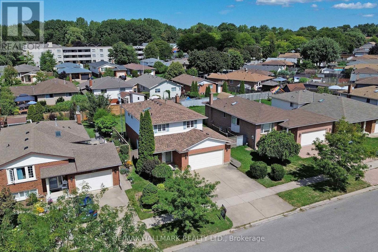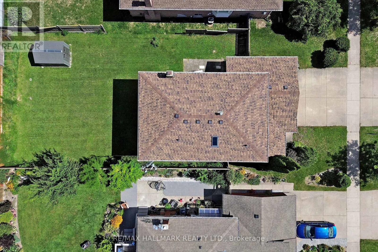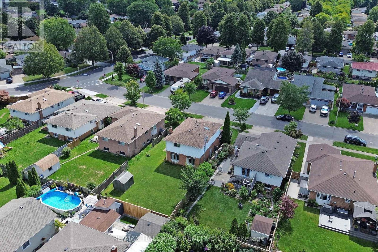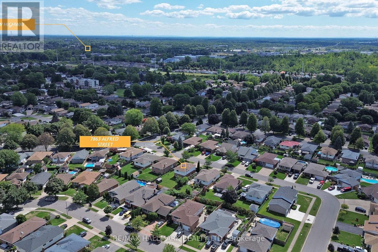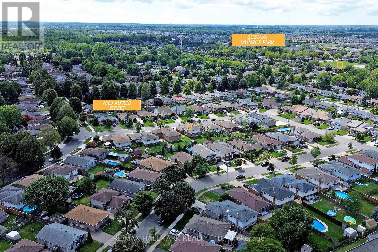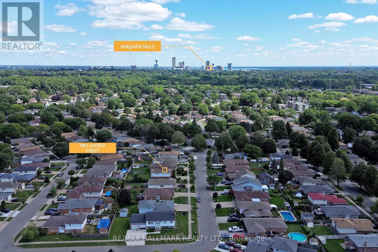7863 Alfred Street Niagara Falls, Ontario L2H 2W8
$685,000
Welcome to 7863 Alfred Street, Niagara Falls a beautifully maintained 3 bedroom, 3 washroom, 2 car garage, detached residence in the highly sought-after West Wood community. Situated on a 50 ft. x 124 ft. lot, this 2-storey home offers nearly 1,800 sq. ft. of finished living space with a balance of timeless design and modern updates. The main floor showcases an inviting open-concept layout with bright living and dining areas that flow seamlessly into a spacious eat-in kitchen, complete with quartz countertops. A skylight and California shutters enhance natural light throughout. A convenient 2-piece powder room and direct access to the attached garage ideal for use as a workshop or hobby space add to the functionality. The upper level offers 3 generous bedrooms, including a primary suite with dual closets and private ensuite. The additional bedrooms share a well-appointed four-piece bathroom, also finished with quartz counters. The separate-entrance finished basement is a standout feature, offering excellent potential for a secondary suite or rental unit to generate income and help offset monthly mortgage costs. This level also includes a cozy wood-burning fireplace, generous storage, and flexible space for guests or family. Recent upgrades include: new flooring, roof, A/C, select windows, and California shutters. Outside, enjoy a fully fenced and professionally landscaped backyard, perfect for entertaining, children, or pets, plus a newer shed for added utility. Located 10 minutes from downtown Niagara, ideally located close to top-rated schools, parks, shopping, and commuter routes, this property combines elegance, practicality, and investment potential in one of Niagara Falls most desirable neighborhood. Don't miss the opportunity to make this exceptional home yours. Book your private showing today. (id:61852)
Property Details
| MLS® Number | X12444610 |
| Property Type | Single Family |
| Community Name | 218 - West Wood |
| EquipmentType | Water Heater |
| ParkingSpaceTotal | 4 |
| RentalEquipmentType | Water Heater |
| Structure | Shed |
Building
| BathroomTotal | 3 |
| BedroomsAboveGround | 3 |
| BedroomsTotal | 3 |
| Amenities | Fireplace(s) |
| Appliances | Water Meter, Microwave, Stove, Window Coverings, Refrigerator |
| BasementDevelopment | Finished |
| BasementFeatures | Separate Entrance |
| BasementType | N/a, N/a (finished) |
| ConstructionStyleAttachment | Detached |
| CoolingType | Central Air Conditioning |
| ExteriorFinish | Aluminum Siding, Brick |
| FireplacePresent | Yes |
| FireplaceTotal | 1 |
| FoundationType | Poured Concrete |
| HalfBathTotal | 1 |
| HeatingFuel | Natural Gas |
| HeatingType | Forced Air |
| StoriesTotal | 2 |
| SizeInterior | 1500 - 2000 Sqft |
| Type | House |
| UtilityWater | Municipal Water |
Parking
| Attached Garage | |
| Garage |
Land
| Acreage | No |
| Sewer | Sanitary Sewer |
| SizeDepth | 124 Ft ,3 In |
| SizeFrontage | 50 Ft |
| SizeIrregular | 50 X 124.3 Ft |
| SizeTotalText | 50 X 124.3 Ft |
Rooms
| Level | Type | Length | Width | Dimensions |
|---|---|---|---|---|
| Basement | Living Room | 6.73 m | 5.31 m | 6.73 m x 5.31 m |
| Basement | Laundry Room | 3.76 m | 2.39 m | 3.76 m x 2.39 m |
| Upper Level | Primary Bedroom | 5 m | 4.62 m | 5 m x 4.62 m |
| Upper Level | Bedroom 2 | 3.71 m | 3.53 m | 3.71 m x 3.53 m |
| Upper Level | Bedroom 3 | 3.53 m | 2.59 m | 3.53 m x 2.59 m |
| Ground Level | Foyer | 6.5 m | 2.69 m | 6.5 m x 2.69 m |
| Ground Level | Living Room | 5.33 m | 3.35 m | 5.33 m x 3.35 m |
| Ground Level | Dining Room | 3.35 m | 3.25 m | 3.35 m x 3.25 m |
| Ground Level | Kitchen | 3.35 m | 3.3 m | 3.35 m x 3.3 m |
| Ground Level | Eating Area | 3.35 m | 1.6 m | 3.35 m x 1.6 m |
Utilities
| Electricity | Installed |
| Sewer | Installed |
https://www.realtor.ca/real-estate/28951228/7863-alfred-street-niagara-falls-west-wood-218-west-wood
Interested?
Contact us for more information
Said Younes
Salesperson
685 Sheppard Ave E #401
Toronto, Ontario M2K 1B6
