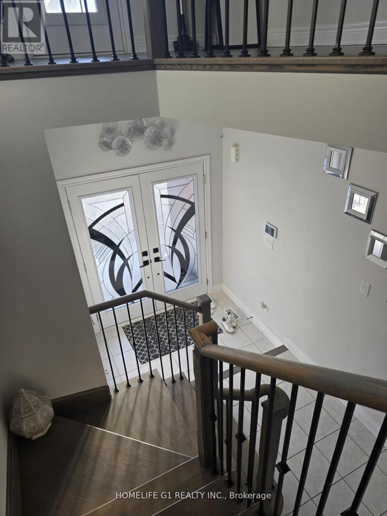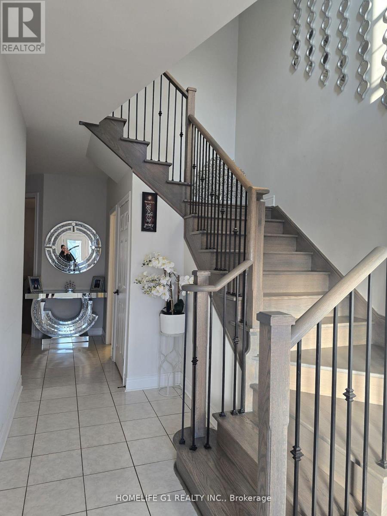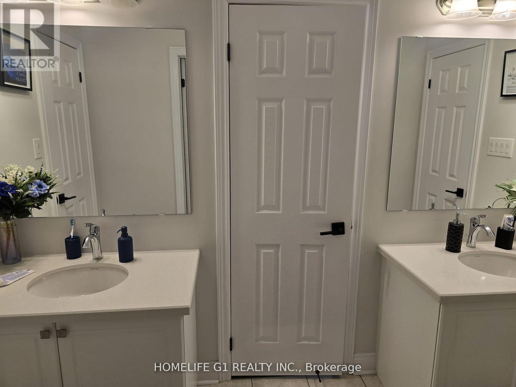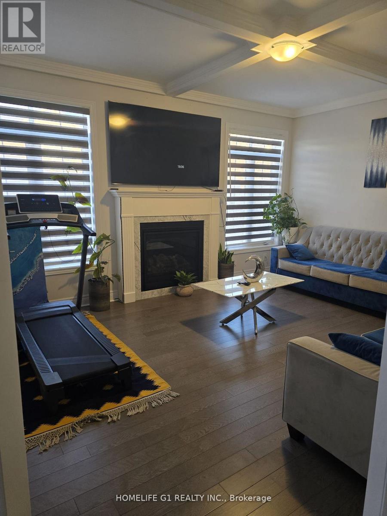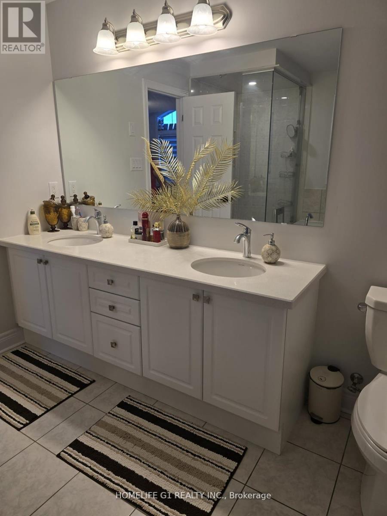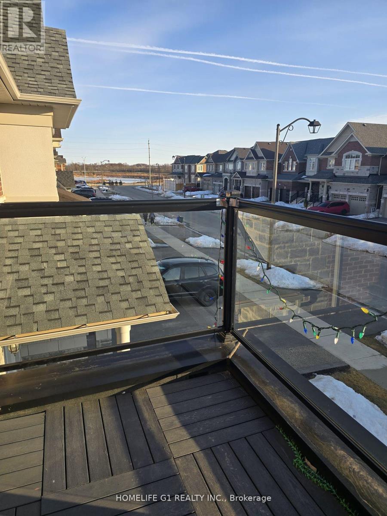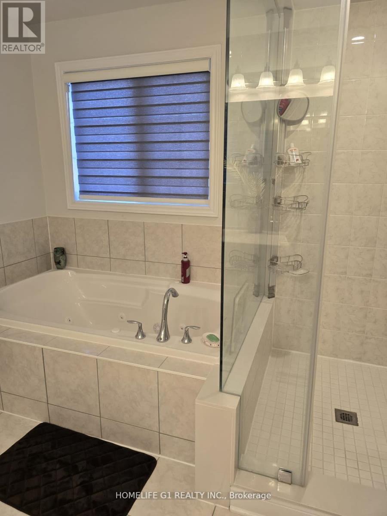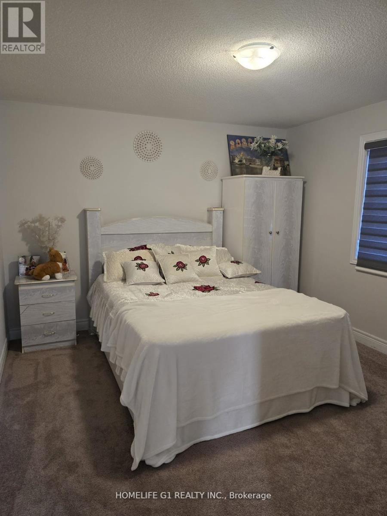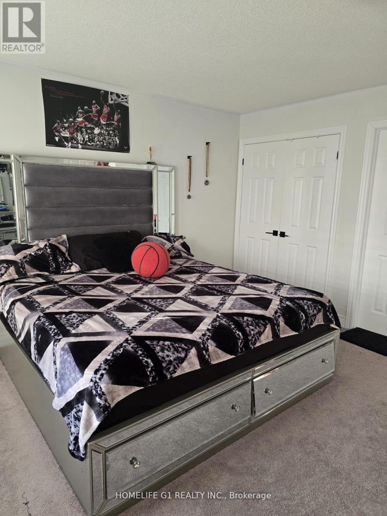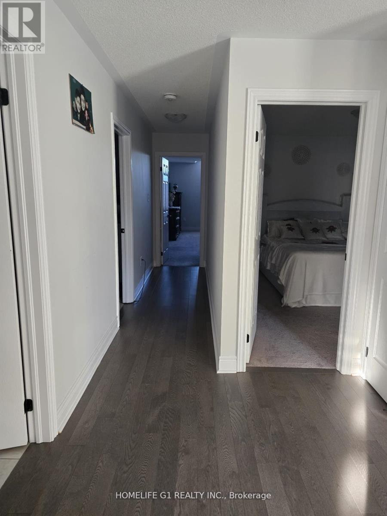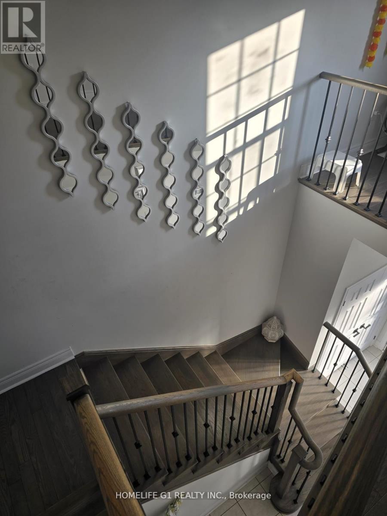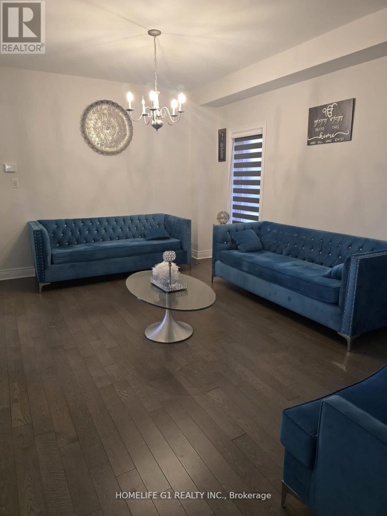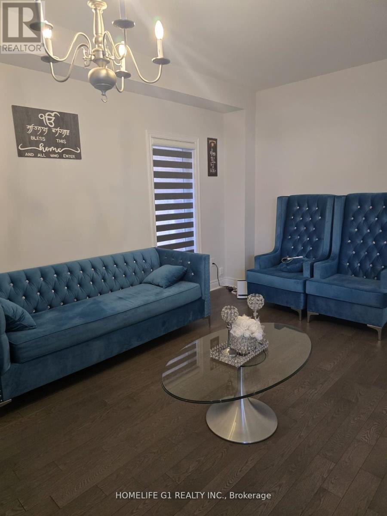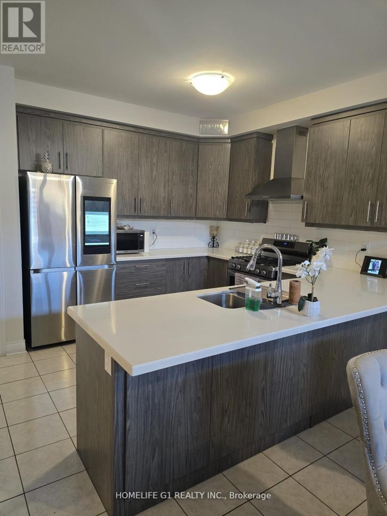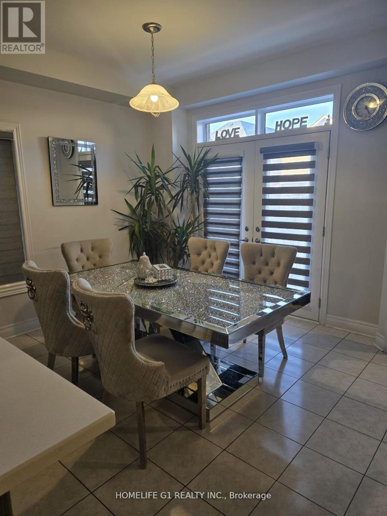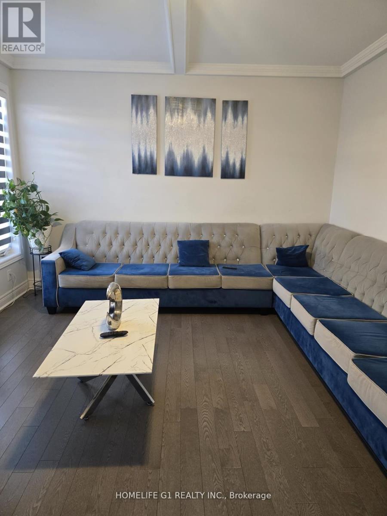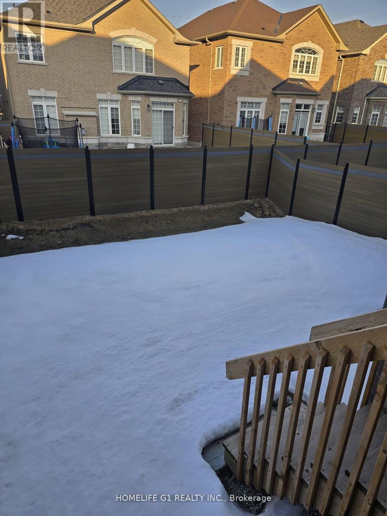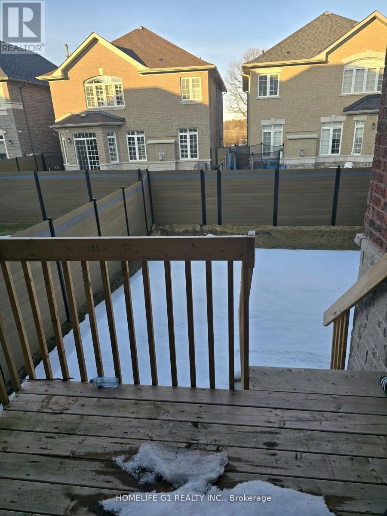32 Branigan Crescent Halton Hills, Ontario L7G 0N1
$1,250,000
Welcome to this beautiful house located in a brand-new neighborhood of Georgetown. Lots of windows enriched with sunlight. Double door entry & Welcoming Foyer takes you to 9 ft Ceiling on Main floor. This house offers a Designer Kitchen, Boasting Granite Countertops, Backsplash, a double-door fridge, dishwasher all these stainless-Steel Appliances Ideal for Entertaining Or Family Meals. The Upper Level Featuring Four Generously Sized Bedrooms, The Luxurious Master Suite Includes a Large Walk-In Closets and a Spa-Like 5-Piece Ensuite, Offering A Private Retreat Within the Home. The Additional Bedrooms Are Spacious, two of them linked To a Full Washroom for Ultimate Convenience and Comfort. Spent over 50K on the upgrades from the builder. The Look Out basement features builder separate Side entrance Door and oversized Look Out windows offering endless possibilities for customization. With thoughtful updates and attention to detail throughout, this home is unexceptional opportunity in this desirable neighborhood. (id:61852)
Property Details
| MLS® Number | W12444541 |
| Property Type | Single Family |
| Community Name | Georgetown |
| EquipmentType | Water Heater |
| Features | Carpet Free |
| ParkingSpaceTotal | 4 |
| RentalEquipmentType | Water Heater |
Building
| BathroomTotal | 3 |
| BedroomsAboveGround | 4 |
| BedroomsTotal | 4 |
| Age | 0 To 5 Years |
| Appliances | Central Vacuum, Water Heater |
| BasementDevelopment | Unfinished |
| BasementType | N/a (unfinished) |
| ConstructionStyleAttachment | Detached |
| CoolingType | Central Air Conditioning |
| ExteriorFinish | Brick, Concrete |
| FireplacePresent | Yes |
| FoundationType | Concrete |
| HalfBathTotal | 1 |
| HeatingFuel | Natural Gas |
| HeatingType | Forced Air |
| StoriesTotal | 2 |
| SizeInterior | 2500 - 3000 Sqft |
| Type | House |
| UtilityWater | Municipal Water |
Parking
| Attached Garage | |
| Garage |
Land
| Acreage | No |
| Sewer | Sanitary Sewer |
| SizeDepth | 108 Ft ,3 In |
| SizeFrontage | 36 Ft ,1 In |
| SizeIrregular | 36.1 X 108.3 Ft |
| SizeTotalText | 36.1 X 108.3 Ft |
Rooms
| Level | Type | Length | Width | Dimensions |
|---|---|---|---|---|
| Second Level | Primary Bedroom | 4.572 m | 4.267 m | 4.572 m x 4.267 m |
| Second Level | Bedroom 2 | 3.048 m | 3.96 m | 3.048 m x 3.96 m |
| Second Level | Bedroom 3 | 4.572 m | 3.962 m | 4.572 m x 3.962 m |
| Second Level | Bedroom 4 | 35.05 m | 3.81 m | 35.05 m x 3.81 m |
| Second Level | Loft | 2.74 m | 1.524 m | 2.74 m x 1.524 m |
| Ground Level | Living Room | 3.35 m | 5.182 m | 3.35 m x 5.182 m |
| Ground Level | Eating Area | 4.114 m | 3.048 m | 4.114 m x 3.048 m |
| Ground Level | Kitchen | 4.114 m | 3.35 m | 4.114 m x 3.35 m |
| Ground Level | Other | 5.486 m | 5.79 m | 5.486 m x 5.79 m |
| Ground Level | Great Room | 4.572 m | 3.657 m | 4.572 m x 3.657 m |
https://www.realtor.ca/real-estate/28951054/32-branigan-crescent-halton-hills-georgetown-georgetown
Interested?
Contact us for more information
Jeevan Punni
Broker of Record
202 - 2260 Bovaird Dr East
Brampton, Ontario L6R 3J5
Jaskamal Kaur
Salesperson
202 - 2260 Bovaird Dr East
Brampton, Ontario L6R 3J5

