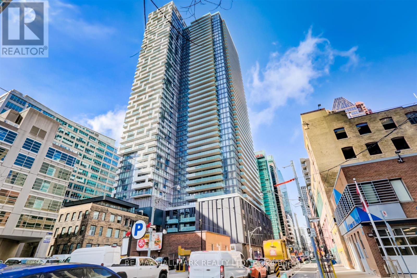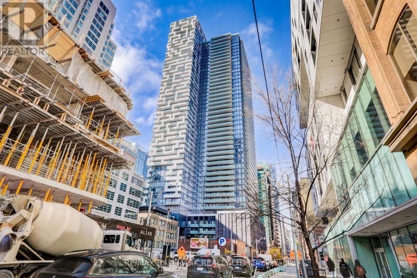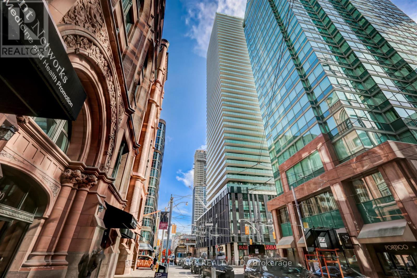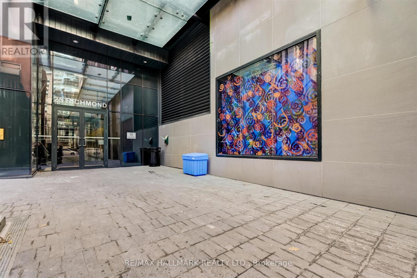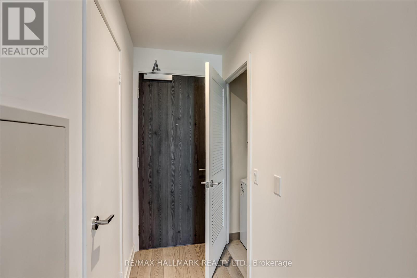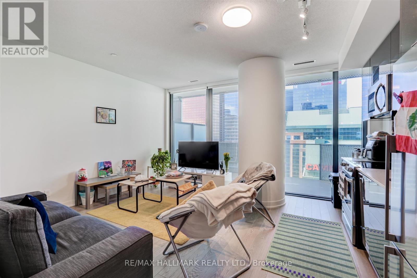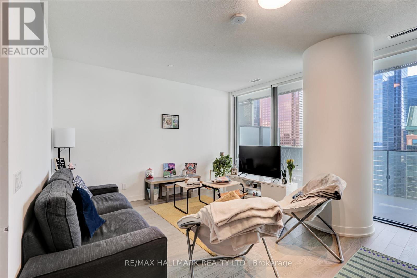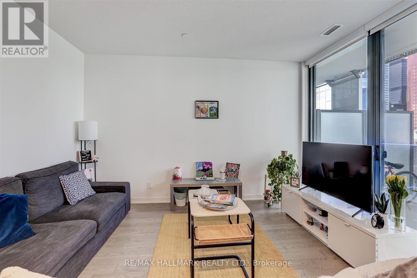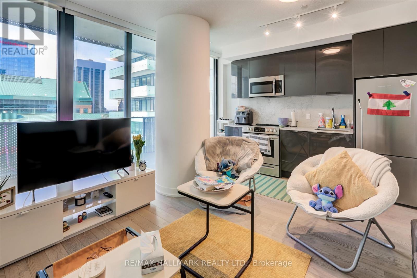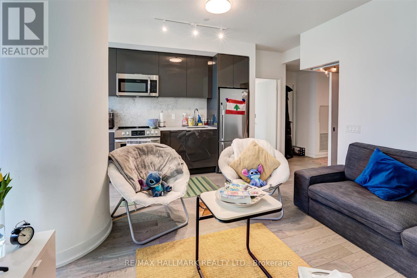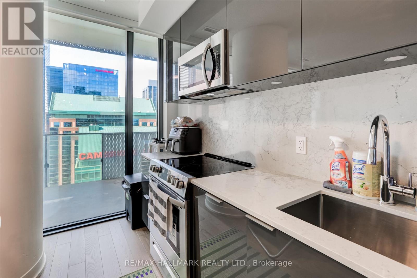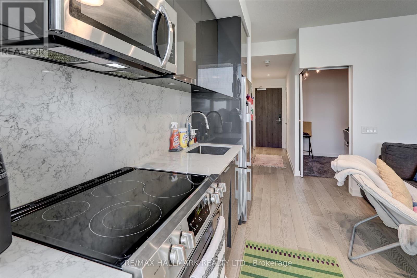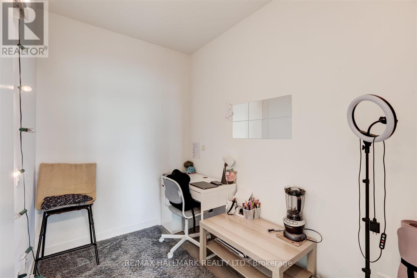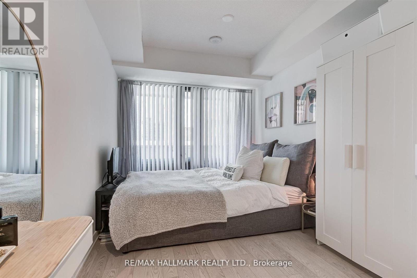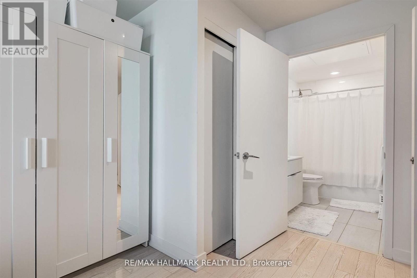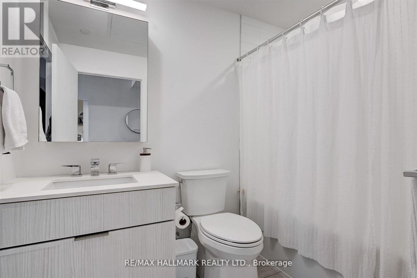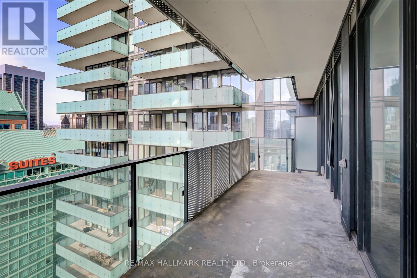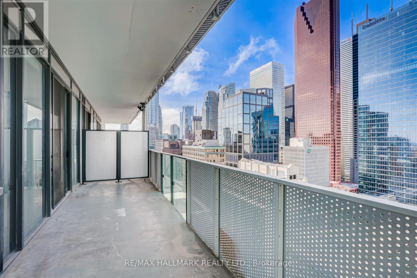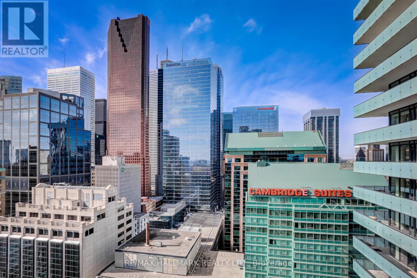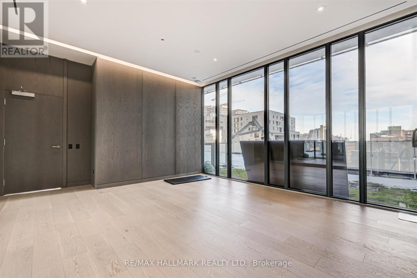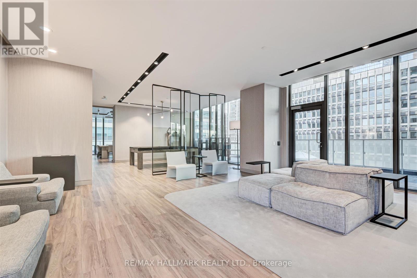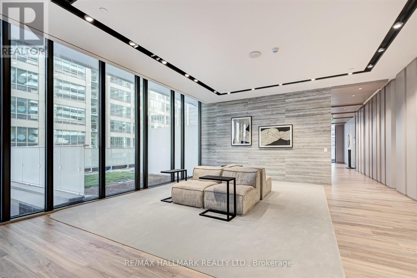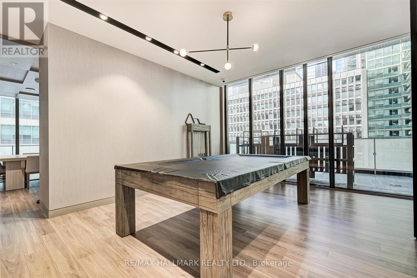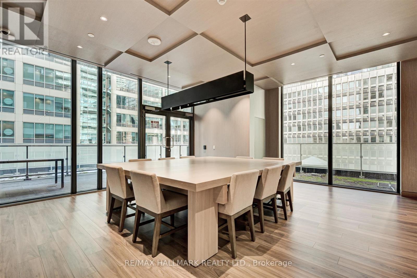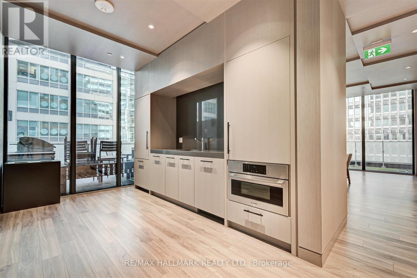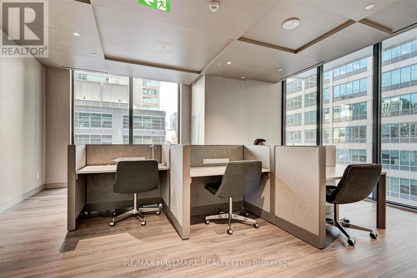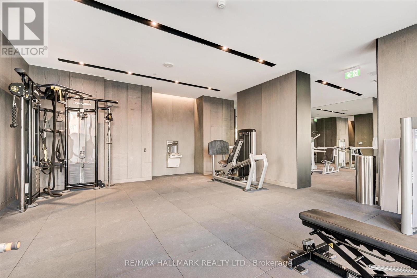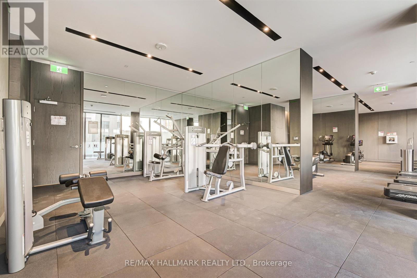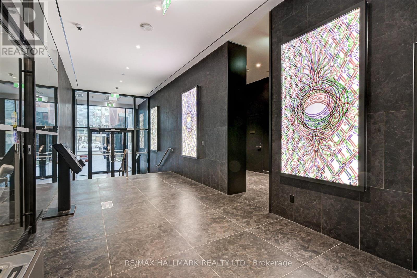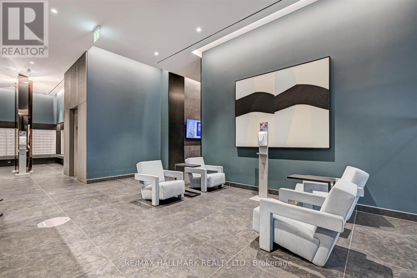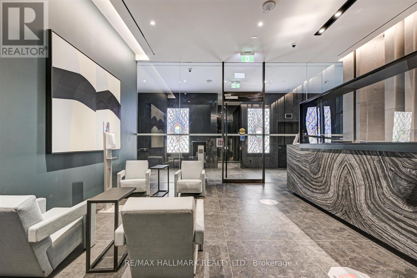2406 - 25 Richmond Street E Toronto, Ontario M5C 1N7
2 Bedroom
1 Bathroom
600 - 699 sqft
Central Air Conditioning
Forced Air
$549,900Maintenance, Water, Common Area Maintenance, Heat, Insurance
$555.98 Monthly
Maintenance, Water, Common Area Maintenance, Heat, Insurance
$555.98 MonthlyWelcome To Yonge & Richmond Condominium In The Heart Of Toronto's Financial District. Spectacular Unit Approx 618 Sqft, With Lovely West City View. Hardwood Flooring Throughout With W/I Closet In Master Bedroom, Private Den With Sliding Doors, Built In S/S Appliances. Over 10K In Builder Upgrades. Large 198 Sqft Balcony For Entertaining. Phenomenal Location. Quick Access To Ttc Streetcars & Subway, Underground Path System, Steps To Government Buildings, Hospitals, Restaurants & Cafes. (id:61852)
Property Details
| MLS® Number | C12444527 |
| Property Type | Single Family |
| Neigbourhood | Toronto Centre |
| Community Name | Church-Yonge Corridor |
| AmenitiesNearBy | Public Transit, Hospital, Schools, Park |
| CommunityFeatures | Pets Allowed With Restrictions |
| Features | Balcony, Carpet Free |
| ViewType | City View |
Building
| BathroomTotal | 1 |
| BedroomsAboveGround | 1 |
| BedroomsBelowGround | 1 |
| BedroomsTotal | 2 |
| Age | 0 To 5 Years |
| Amenities | Security/concierge, Recreation Centre, Exercise Centre, Storage - Locker |
| Appliances | Dishwasher, Dryer, Microwave, Stove, Washer, Refrigerator |
| BasementType | None |
| CoolingType | Central Air Conditioning |
| ExteriorFinish | Concrete |
| FireProtection | Security Guard |
| FlooringType | Hardwood |
| HeatingFuel | Natural Gas |
| HeatingType | Forced Air |
| SizeInterior | 600 - 699 Sqft |
| Type | Apartment |
Parking
| Underground | |
| No Garage |
Land
| Acreage | No |
| LandAmenities | Public Transit, Hospital, Schools, Park |
| ZoningDescription | Single Family Residential |
Rooms
| Level | Type | Length | Width | Dimensions |
|---|---|---|---|---|
| Flat | Living Room | 4.41 m | 4.2 m | 4.41 m x 4.2 m |
| Flat | Dining Room | 4.41 m | 4.2 m | 4.41 m x 4.2 m |
| Flat | Primary Bedroom | 3.38 m | 2.62 m | 3.38 m x 2.62 m |
| Flat | Den | 2.74 m | 1.7 m | 2.74 m x 1.7 m |
| Flat | Kitchen | Measurements not available |
Interested?
Contact us for more information
Usman Raja Waheed
Salesperson
RE/MAX Hallmark Realty Ltd.
685 Sheppard Ave E #401
Toronto, Ontario M2K 1B6
685 Sheppard Ave E #401
Toronto, Ontario M2K 1B6
