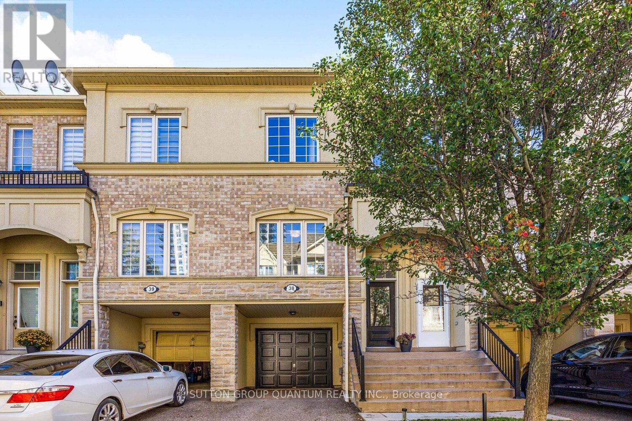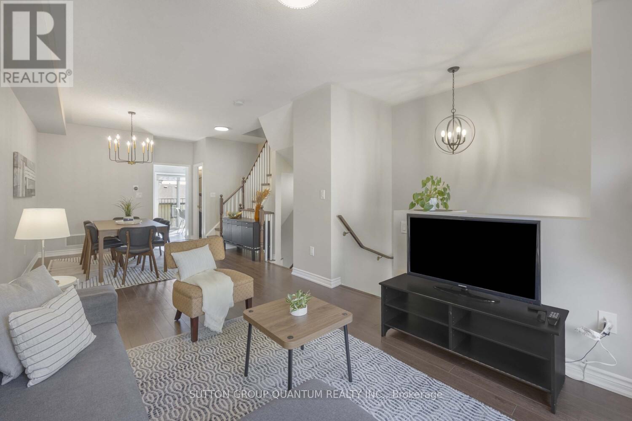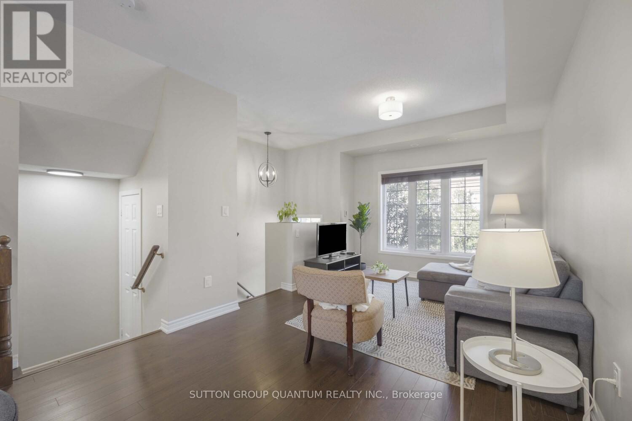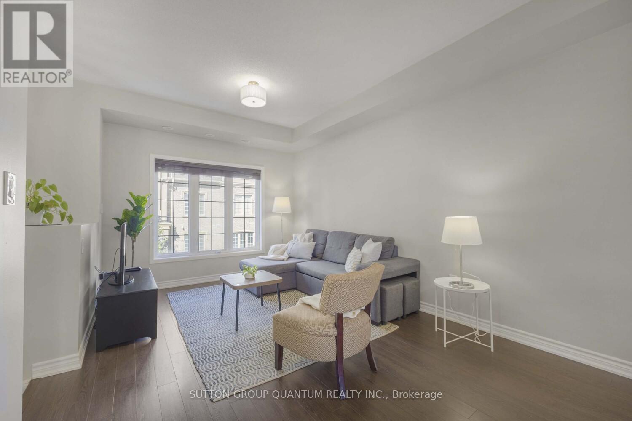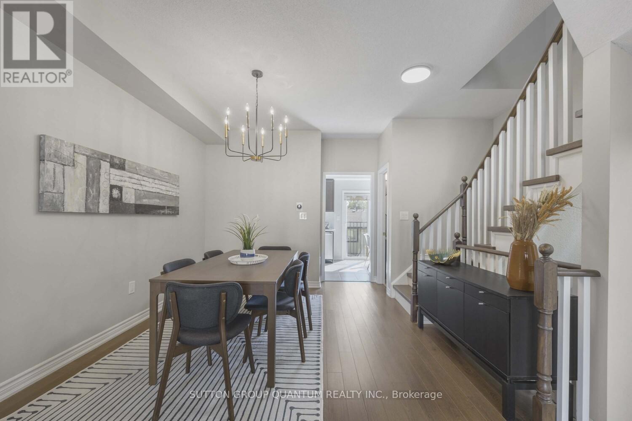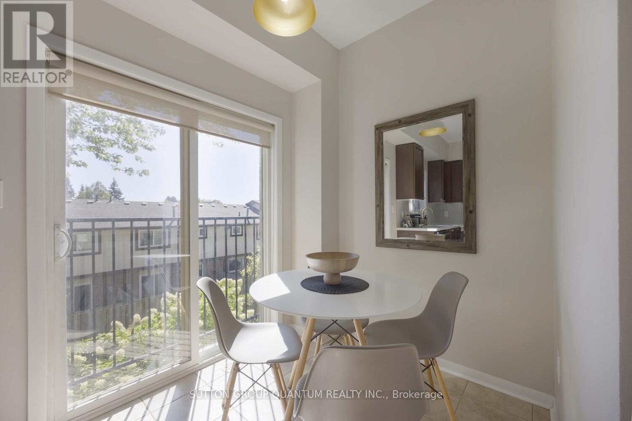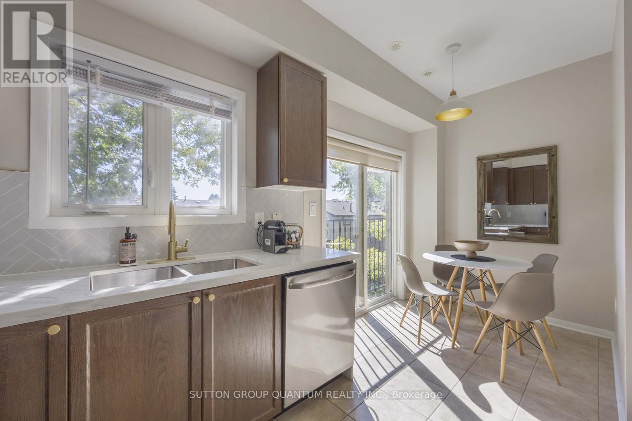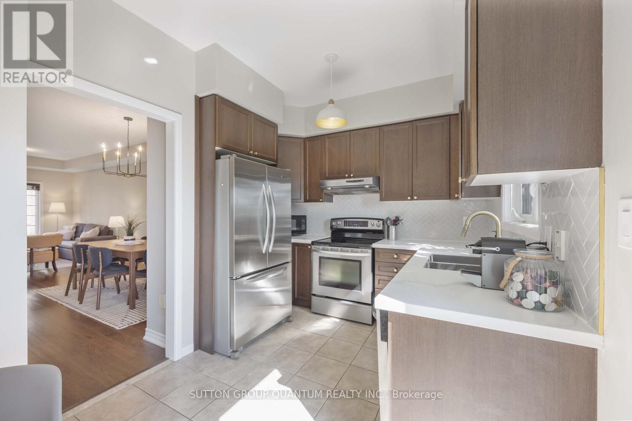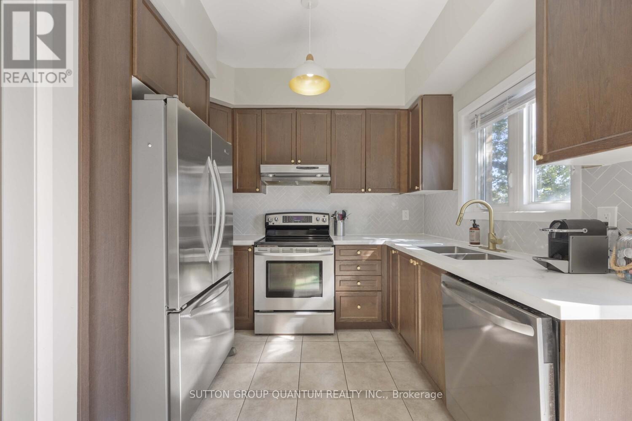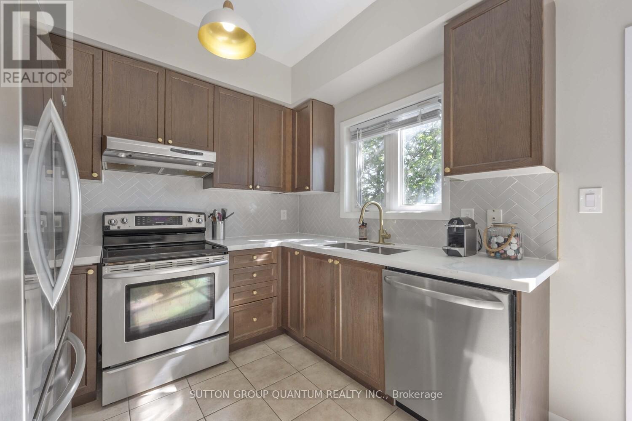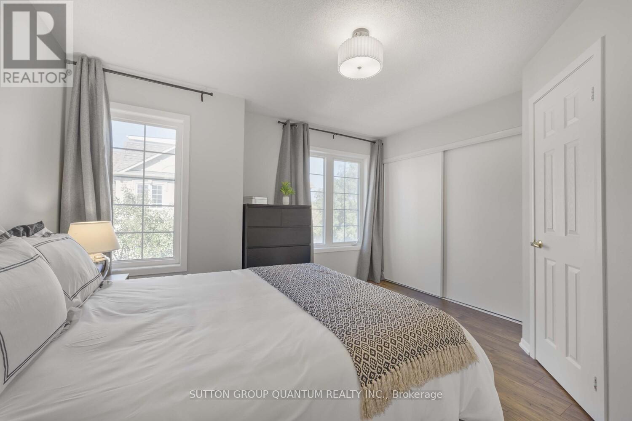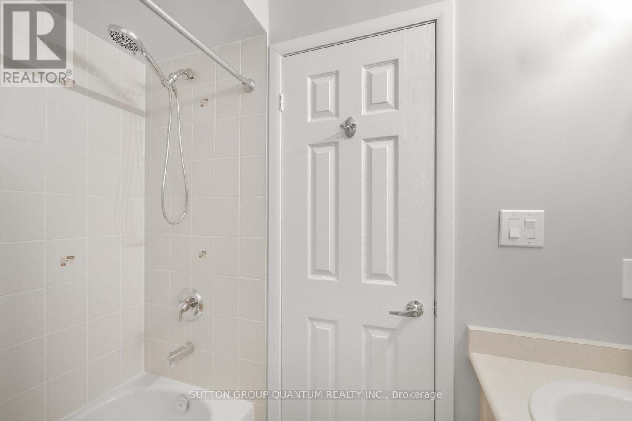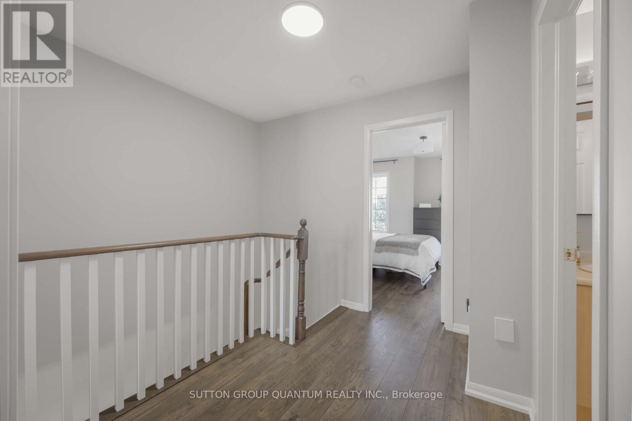#38 - 1250 St Martins Drive Pickering, Ontario L1W 0A2
$798,000Maintenance, Parcel of Tied Land
$142.09 Monthly
Maintenance, Parcel of Tied Land
$142.09 MonthlyThis charming townhome is an excellent choice for first-time buyers or investors seeking a turnkey property in a prime location. Featuring 3 bedrooms and 3 bathrooms, this fully finished home offers generous space and functionality for a growing family. Highlights include 9-ft ceilings on the main floor, an open-concept living and dining area, a walkout to the backyard, stainless steel kitchen appliances, central vac, and direct garage access. The primary bedroom boasts a 3-piece ensuite and a large closet, while a second full bathroom serves the additional bedrooms on the upper level. Nestled in Pickering's desirable Bay Ridges community, this address combines lifestyle and convenience. Commuters will appreciate quick access to Pickering GO Station and Highway 401, while shopping and dining are just minutes away at Pickering Town Centre. Families will value nearby schools, and outdoor lovers can enjoy Frenchmans Bay, waterfront parks, and scenic trails. With the Pickering Recreation Complex also close by, this location truly delivers a perfect balance of transit, amenities, and a vibrant lakeside lifestyle. (id:61852)
Property Details
| MLS® Number | E12444552 |
| Property Type | Single Family |
| Community Name | Bay Ridges |
| AmenitiesNearBy | Park, Place Of Worship, Public Transit |
| EquipmentType | Air Conditioner, Hrv, Water Heater |
| ParkingSpaceTotal | 2 |
| RentalEquipmentType | Air Conditioner, Hrv, Water Heater |
Building
| BathroomTotal | 3 |
| BedroomsAboveGround | 3 |
| BedroomsTotal | 3 |
| Age | 16 To 30 Years |
| Appliances | Dryer, Garage Door Opener, Washer, Window Coverings |
| BasementType | None |
| ConstructionStyleAttachment | Attached |
| CoolingType | Central Air Conditioning |
| ExteriorFinish | Stucco, Stone |
| FlooringType | Laminate, Carpeted |
| FoundationType | Poured Concrete |
| HalfBathTotal | 1 |
| HeatingFuel | Natural Gas |
| HeatingType | Forced Air |
| StoriesTotal | 3 |
| SizeInterior | 1100 - 1500 Sqft |
| Type | Row / Townhouse |
| UtilityWater | Municipal Water |
Parking
| Garage |
Land
| AccessType | Highway Access |
| Acreage | No |
| LandAmenities | Park, Place Of Worship, Public Transit |
| Sewer | Sanitary Sewer |
| SizeDepth | 72 Ft ,6 In |
| SizeFrontage | 16 Ft ,1 In |
| SizeIrregular | 16.1 X 72.5 Ft |
| SizeTotalText | 16.1 X 72.5 Ft |
| ZoningDescription | C2 |
Rooms
| Level | Type | Length | Width | Dimensions |
|---|---|---|---|---|
| Second Level | Primary Bedroom | 3.75 m | 3.92 m | 3.75 m x 3.92 m |
| Second Level | Bedroom 2 | 4.3 m | 2.5 m | 4.3 m x 2.5 m |
| Second Level | Bedroom 3 | 4.39 m | 2.53 m | 4.39 m x 2.53 m |
| Lower Level | Recreational, Games Room | 2.35 m | 3.2 m | 2.35 m x 3.2 m |
| Main Level | Kitchen | 2.49 m | 4.6 m | 2.49 m x 4.6 m |
| Main Level | Living Room | 7.96 m | 3.16 m | 7.96 m x 3.16 m |
| Main Level | Dining Room | 7.96 m | 3.16 m | 7.96 m x 3.16 m |
Utilities
| Cable | Installed |
| Electricity | Installed |
| Sewer | Installed |
https://www.realtor.ca/real-estate/28951018/38-1250-st-martins-drive-pickering-bay-ridges-bay-ridges
Interested?
Contact us for more information
Sandor Roca
Salesperson
1673 Lakeshore Road West
Mississauga, Ontario L5J 1J4
