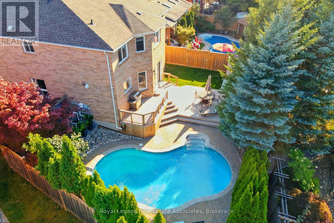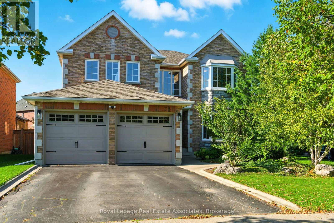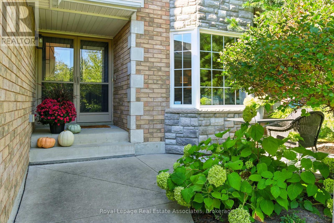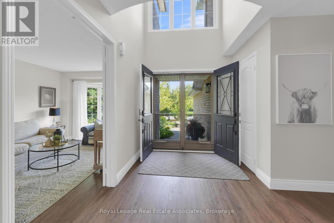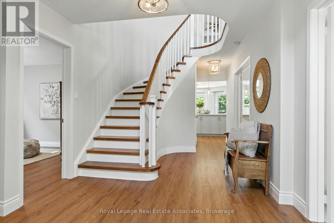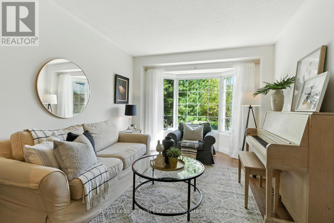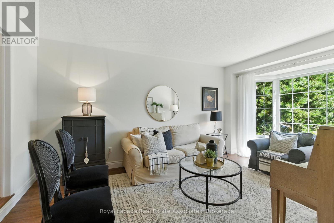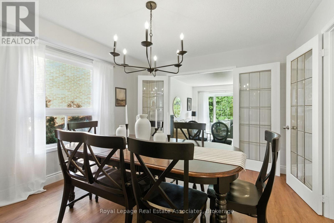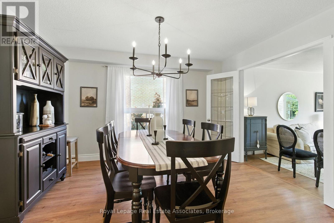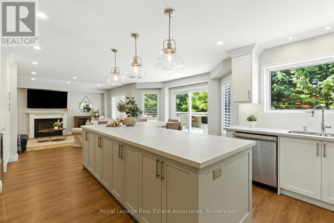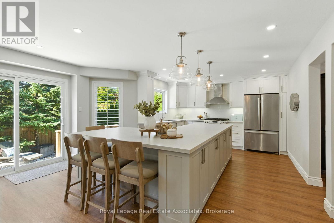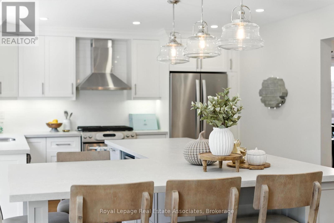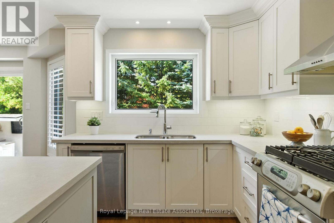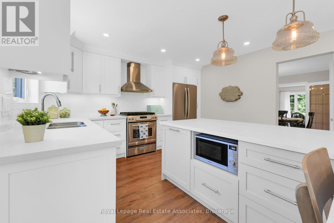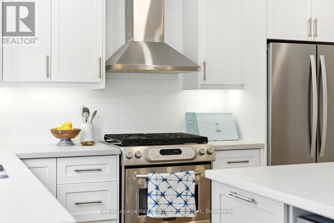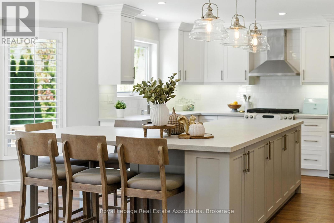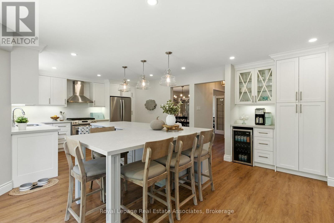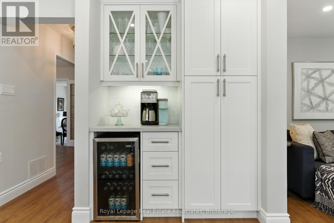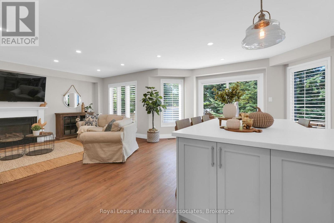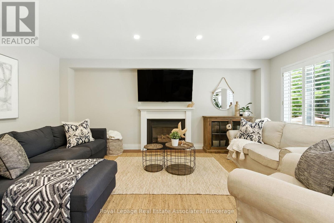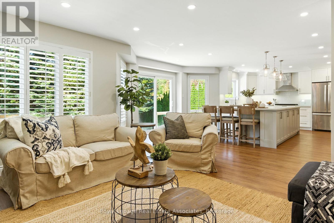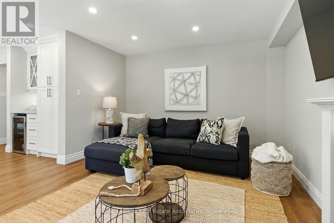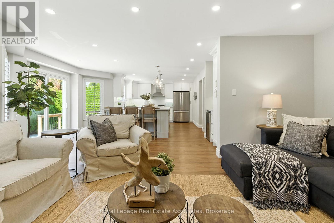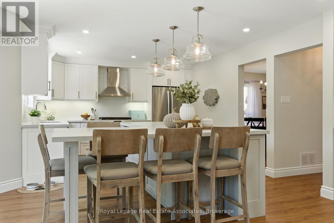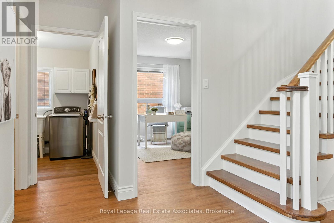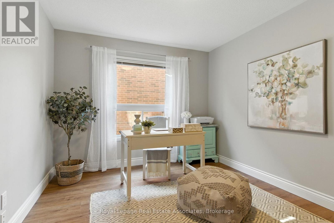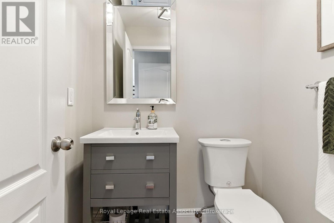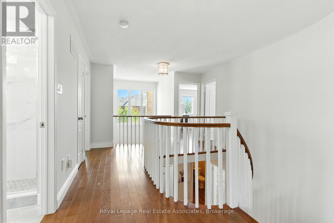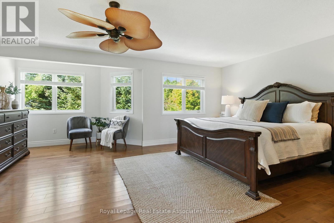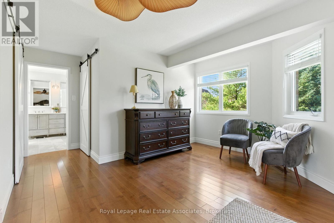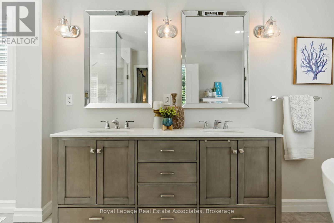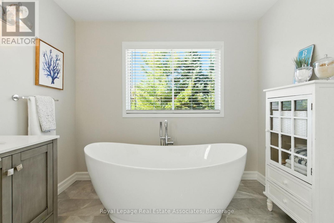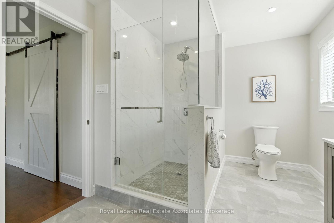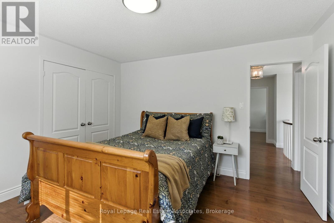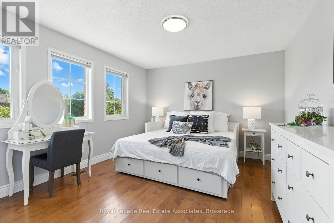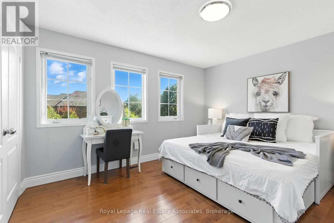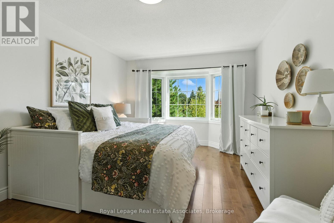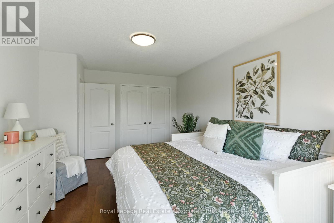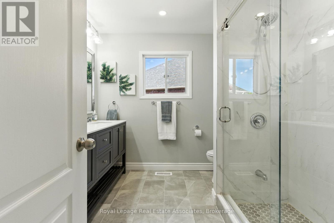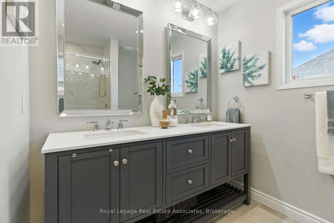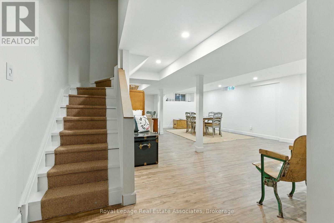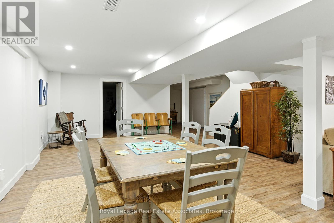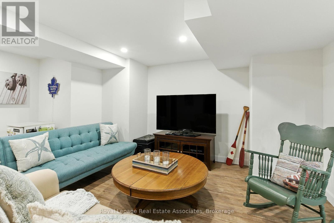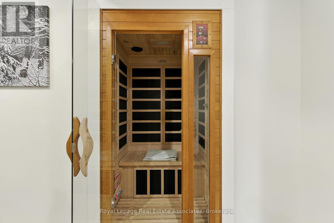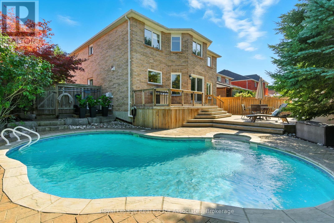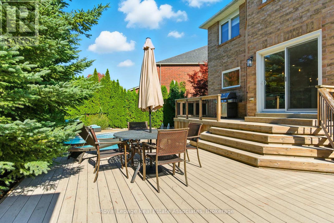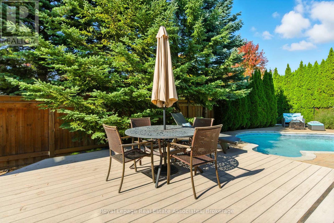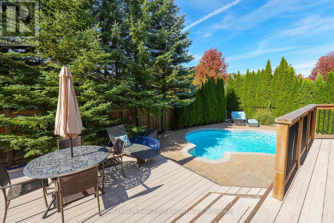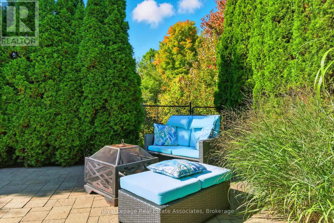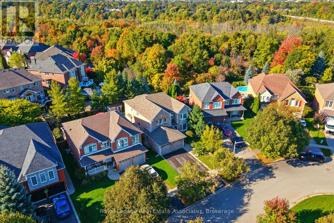34 Curry Crescent Halton Hills, Ontario L7G 5S9
$1,750,000
Stunning, fully updated executive detached home in a highly sought-after neighbourhood, offering the perfect balance of elegance, comfort and family living. Bright and open living spaces make it easy to spend time together, while still offering room to spread out. The heart of the home is the fabulous renovated kitchen, complete with a large centre island and plenty of space for gathering, ideal for both everyday family meals and entertaining. The open-concept design flows seamlessly into the bright family room with a gas fireplace. Upstairs, the large primary bedroom offers two walk-in closets and a spa-like bathroom. Three other generously sized bedrooms provide ample space for the whole family. The finished basement with additional bathroom adds even more space for recreation, a home office, or movie nights. Complete with built-in sauna! Step outside to a private backyard designed for fun and relaxation, with an inground pool, cabana bar and peaceful ravine views, perfect for summer days and weekend get-togethers. Located in a high-demand community close to top-rated schools, parks, trails, and all amenities, this home is a rare opportunity to own a move-in ready property with premium finishes and a one-of-a-kind setting. Kitchen and main floor renovation - 2019. New staircase from main floor to second floor - 2013. Hardwood floor upstairs - 2013. Primary bathroom renovation - 2019. Second upstairs bathroom - 2020. Basement and basement bathroom - 2023. Mechanics: Furnace and A/C - 2018. New water softener - 2024. Exterior: Pool - 2011Composite decking with cedar trim - 2011. Roof - 2015. New Pool Heater - 2025. (id:61852)
Open House
This property has open houses!
9:30 am
Ends at:11:00 am
Property Details
| MLS® Number | W12443772 |
| Property Type | Single Family |
| Community Name | Georgetown |
| AmenitiesNearBy | Park, Place Of Worship, Schools |
| EquipmentType | Water Heater |
| Features | Ravine, Sauna |
| ParkingSpaceTotal | 6 |
| PoolType | Inground Pool |
| RentalEquipmentType | Water Heater |
| Structure | Deck, Porch, Shed |
Building
| BathroomTotal | 4 |
| BedroomsAboveGround | 4 |
| BedroomsTotal | 4 |
| Age | 16 To 30 Years |
| Amenities | Fireplace(s) |
| Appliances | Dryer, Hood Fan, Stove, Washer, Window Coverings, Refrigerator |
| BasementDevelopment | Finished |
| BasementType | Full (finished) |
| ConstructionStyleAttachment | Detached |
| CoolingType | Central Air Conditioning |
| ExteriorFinish | Brick |
| FireProtection | Smoke Detectors |
| FireplacePresent | Yes |
| FlooringType | Hardwood |
| FoundationType | Poured Concrete |
| HalfBathTotal | 2 |
| HeatingFuel | Natural Gas |
| HeatingType | Forced Air |
| StoriesTotal | 2 |
| SizeInterior | 3000 - 3500 Sqft |
| Type | House |
| UtilityWater | Municipal Water |
Parking
| Attached Garage | |
| Garage |
Land
| Acreage | No |
| FenceType | Fully Fenced |
| LandAmenities | Park, Place Of Worship, Schools |
| LandscapeFeatures | Landscaped |
| Sewer | Sanitary Sewer |
| SizeDepth | 111 Ft ,4 In |
| SizeFrontage | 43 Ft ,8 In |
| SizeIrregular | 43.7 X 111.4 Ft ; 115.17ft X 71.80ft |
| SizeTotalText | 43.7 X 111.4 Ft ; 115.17ft X 71.80ft |
| ZoningDescription | Ldr1-2 |
Rooms
| Level | Type | Length | Width | Dimensions |
|---|---|---|---|---|
| Second Level | Bedroom 4 | 3.76 m | 3.81 m | 3.76 m x 3.81 m |
| Second Level | Primary Bedroom | 7.52 m | 5.46 m | 7.52 m x 5.46 m |
| Second Level | Bedroom 2 | 3.45 m | 5.26 m | 3.45 m x 5.26 m |
| Second Level | Bedroom 3 | 4.72 m | 3.63 m | 4.72 m x 3.63 m |
| Basement | Recreational, Games Room | 5.21 m | 8.92 m | 5.21 m x 8.92 m |
| Basement | Office | 2.64 m | 4.78 m | 2.64 m x 4.78 m |
| Basement | Utility Room | 4.88 m | 8.59 m | 4.88 m x 8.59 m |
| Main Level | Foyer | 3.96 m | 7.32 m | 3.96 m x 7.32 m |
| Main Level | Living Room | 3.45 m | 5.28 m | 3.45 m x 5.28 m |
| Main Level | Dining Room | 3.56 m | 3.89 m | 3.56 m x 3.89 m |
| Main Level | Kitchen | 6.65 m | 5.46 m | 6.65 m x 5.46 m |
| Main Level | Family Room | 3.76 m | 5.97 m | 3.76 m x 5.97 m |
| Main Level | Office | 3.76 m | 3 m | 3.76 m x 3 m |
| Main Level | Laundry Room | 2.79 m | 2.64 m | 2.79 m x 2.64 m |
Utilities
| Cable | Available |
| Electricity | Available |
| Sewer | Installed |
https://www.realtor.ca/real-estate/28949752/34-curry-crescent-halton-hills-georgetown-georgetown
Interested?
Contact us for more information
Justin Jeffery
Salesperson
521 Main Street
Georgetown, Ontario L7G 3T1
Karen Vandersluis-Marshall
Salesperson
521 Main Street
Georgetown, Ontario L7G 3T1
