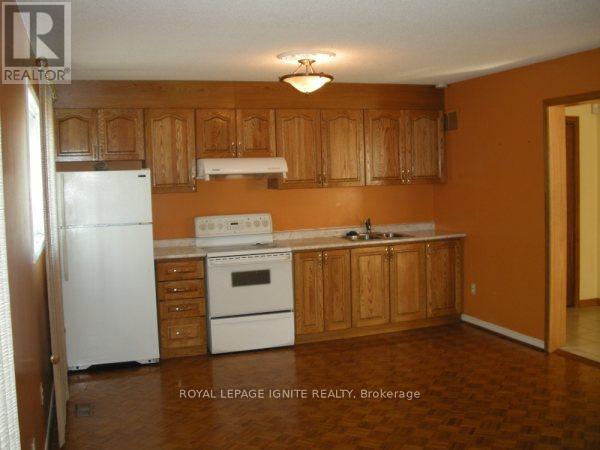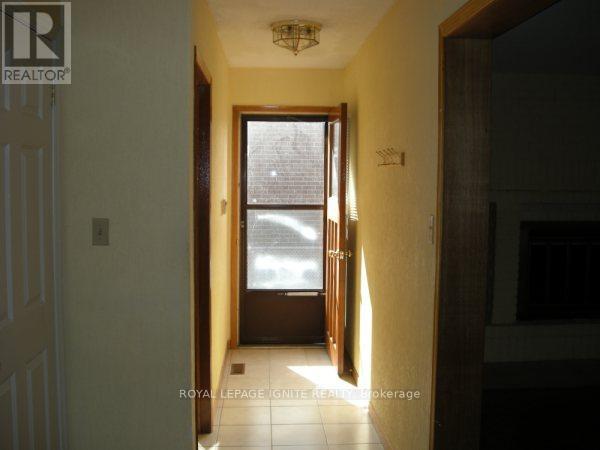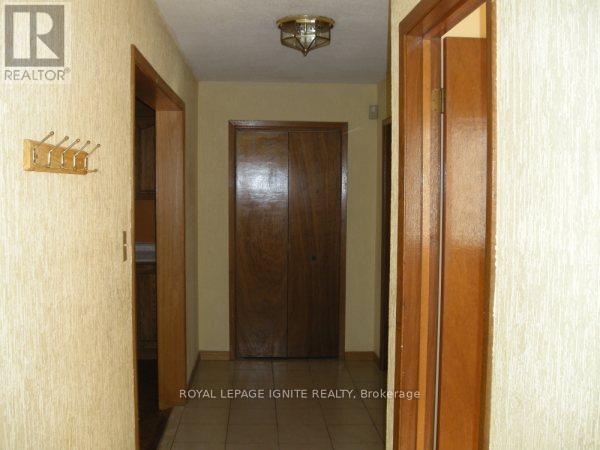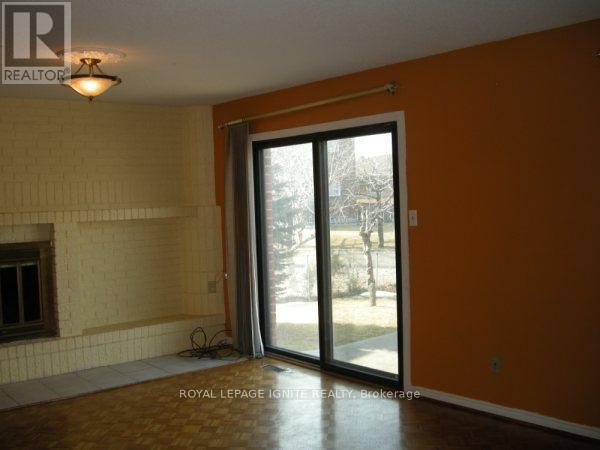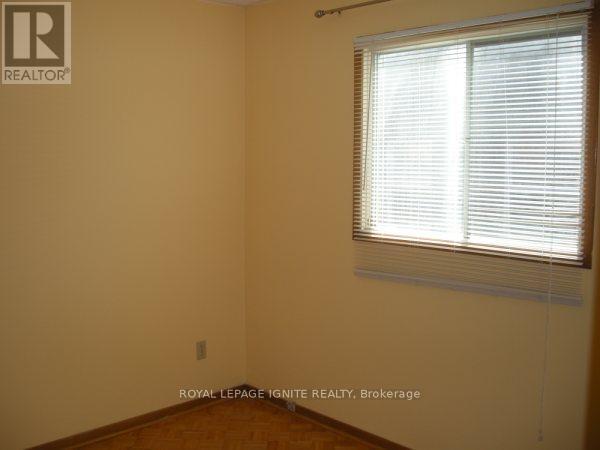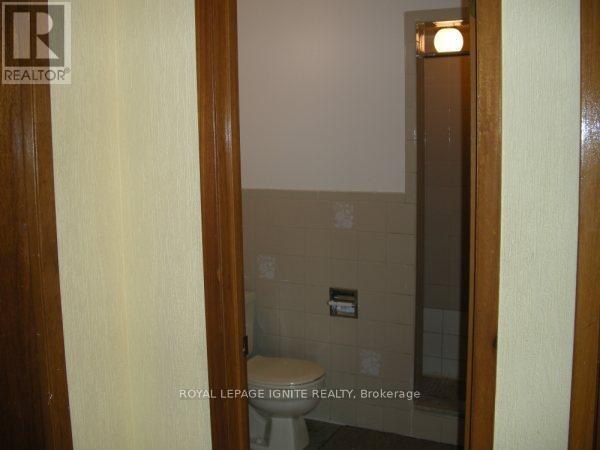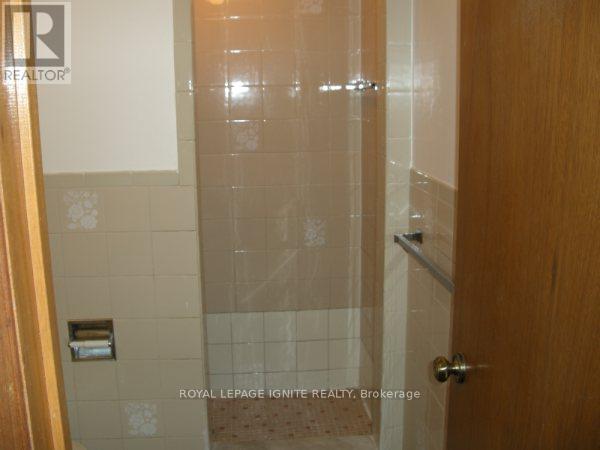Side Unit - 7463 Sigsbee Drive Mississauga, Ontario L4T 3S5
$1,400 Monthly
One Bedroom Side Unit With Separate Entrance. A Very Large Great Room Combined With Open Concept Kitchen, Sliding Door gives Shared Access to the Backyard, Shared Laundry, 3 Pc. WR with Standing Shower. 1 Car Parking included. All Utilities Included. Just Steps away from Schools, Public Transit, Groceries, Library, Park, Shopping, Westwood Mall. Just Minutes To Go Station, Hwy 401, Hwy 400 & Hwy 407 And Much More...Pictures are prior to previous tenant's occupancy. The Landlord does not warrant the retrofit status of the unit. Refundable $500 Damage Deposit. (id:61852)
Property Details
| MLS® Number | W12444301 |
| Property Type | Single Family |
| Community Name | Malton |
| AmenitiesNearBy | Hospital, Park, Public Transit, Schools |
| CommunityFeatures | Community Centre |
| Features | Carpet Free |
| ParkingSpaceTotal | 1 |
Building
| BathroomTotal | 1 |
| BedroomsAboveGround | 1 |
| BedroomsTotal | 1 |
| Age | 31 To 50 Years |
| Appliances | Hood Fan, Stove, Refrigerator |
| BasementType | None |
| ConstructionStyleAttachment | Semi-detached |
| ConstructionStyleSplitLevel | Backsplit |
| CoolingType | Central Air Conditioning |
| ExteriorFinish | Brick |
| FlooringType | Tile, Laminate |
| HeatingFuel | Natural Gas |
| HeatingType | Forced Air |
| SizeInterior | 0 - 699 Sqft |
| Type | House |
| UtilityWater | Municipal Water |
Parking
| No Garage |
Land
| Acreage | No |
| LandAmenities | Hospital, Park, Public Transit, Schools |
| Sewer | Sanitary Sewer |
Rooms
| Level | Type | Length | Width | Dimensions |
|---|---|---|---|---|
| Main Level | Great Room | Measurements not available | ||
| Main Level | Kitchen | Measurements not available | ||
| Main Level | Bedroom | Measurements not available | ||
| Main Level | Bathroom | Measurements not available |
Utilities
| Electricity | Installed |
| Sewer | Installed |
https://www.realtor.ca/real-estate/28950467/side-unit-7463-sigsbee-drive-mississauga-malton-malton
Interested?
Contact us for more information
Rupika Gogna
Salesperson
D2 - 795 Milner Avenue
Toronto, Ontario M1B 3C3
