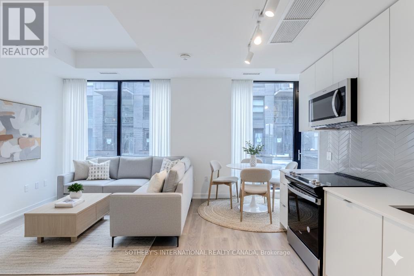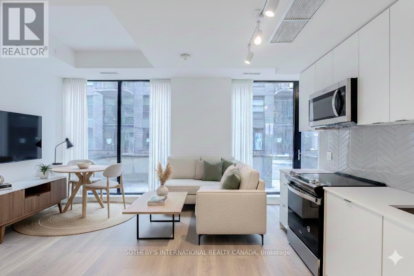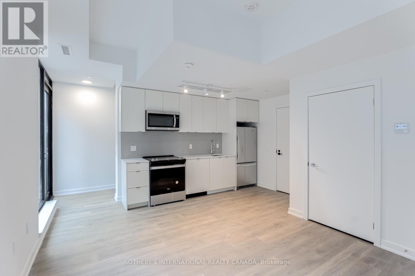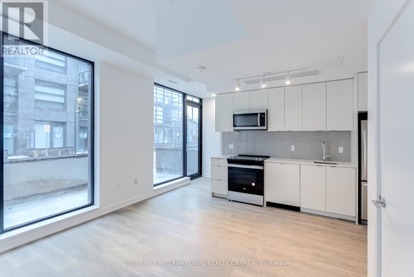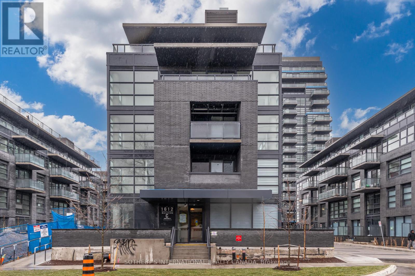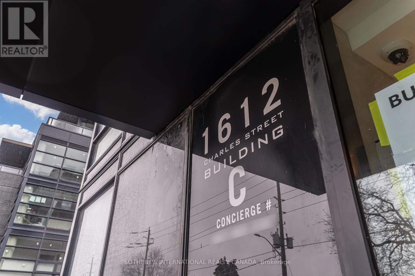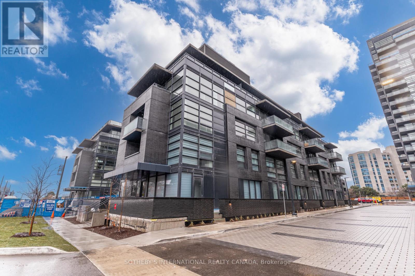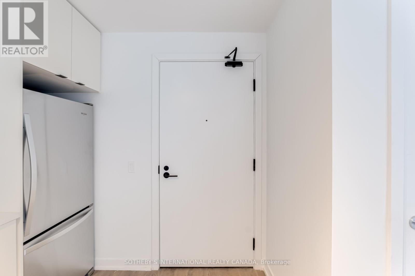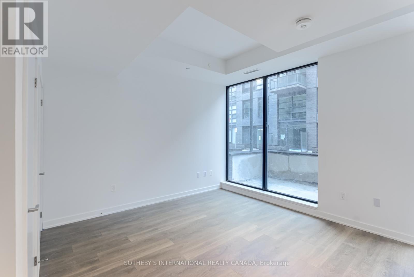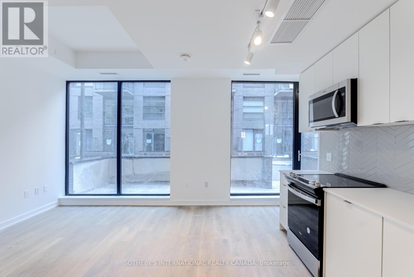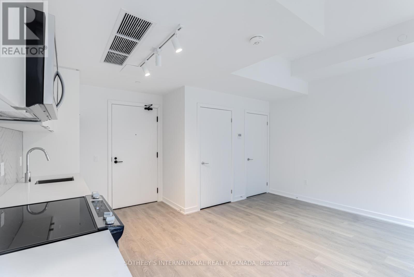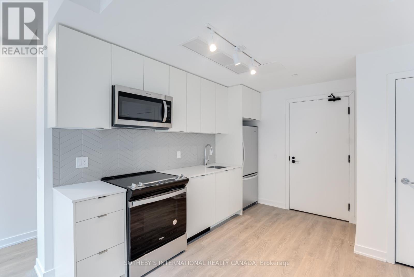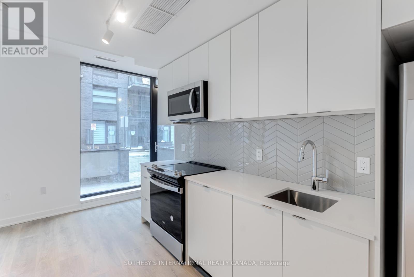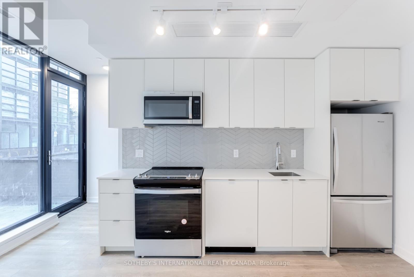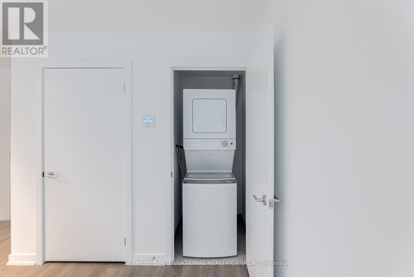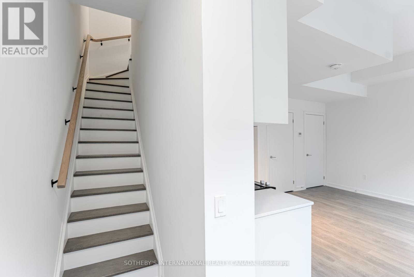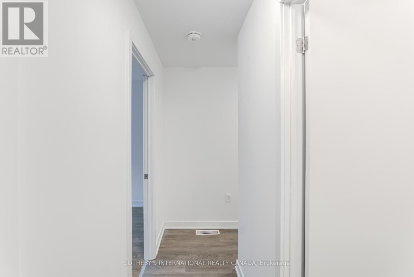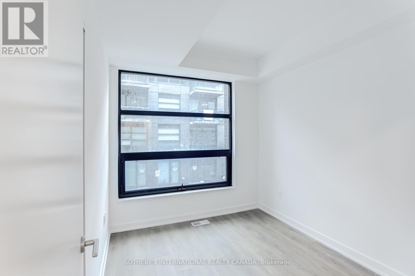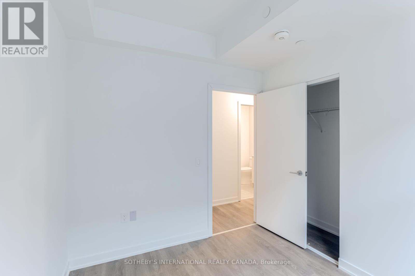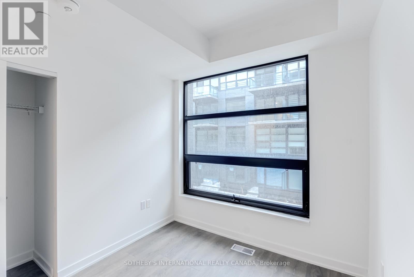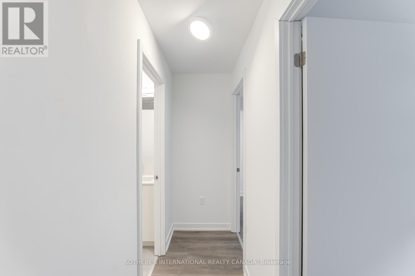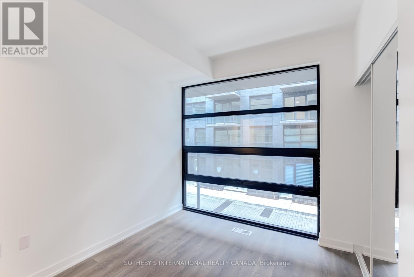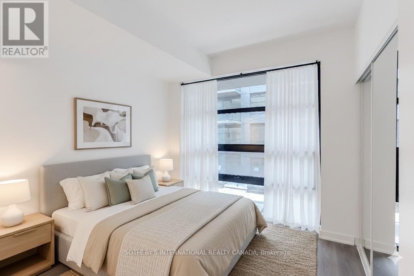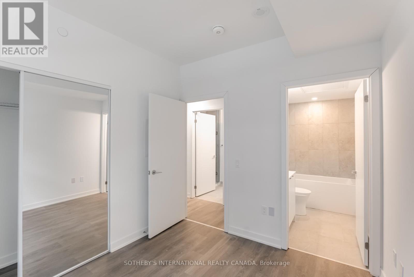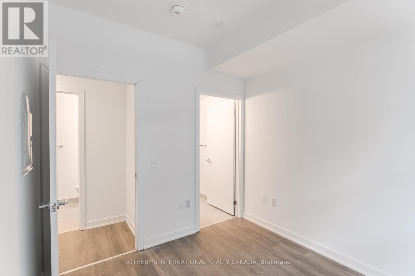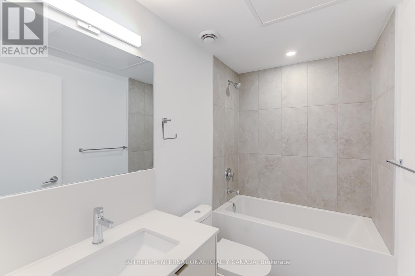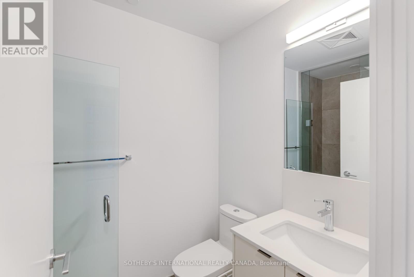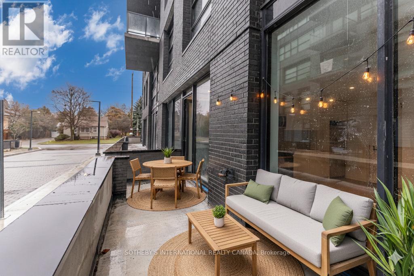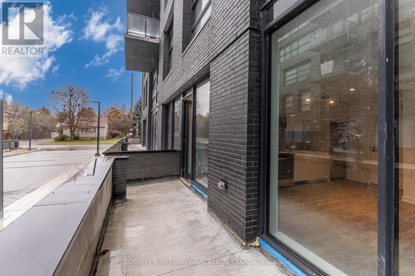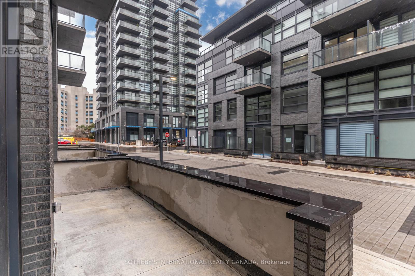139 C - 1612 Charles Street Whitby, Ontario L1N 0P3
$689,000Maintenance, Common Area Maintenance, Parking, Insurance
$694.56 Monthly
Maintenance, Common Area Maintenance, Parking, Insurance
$694.56 MonthlyWelcome to The Landing at Whitby Harbour, where modern comfort meets lakeside living. This two-storey 2 bedroom 2 bathroom residence offers a rare blend of style, functionality, and convenience in one of Whitby's most desirable waterfront communities. Spanning two thoughtfully designed levels, the home is anchored by a private 140 sq. ft. terrace, a perfect retreat for morning coffee, evening dining, or entertaining beneath the open sky. Inside, the interiors are elevated with custom window coverings and a sophisticated palette that complements the natural light throughout. The versatile floor plan offers two bedrooms plus two flexible spaces that can serve as home offices, guest quarters, or creative studios adaptable to the rhythms of modern life. Parking and locker are included for ultimate convenience. Beyond your front door, discover an enviable location. Stroll to the Whitby Marina and waterfront trails, enjoy dining at nearby boutique restaurants and cafés, and take advantage of quick connections to downtown Toronto with the Whitby GO Station just steps away. Commuters will appreciate seamless access to Highway 401, 412, and 407, while residents benefit from proximity to top-rated schools, Lakeridge Health Oshawa, and everyday essentials. At The Landing, you are not simply purchasing a home, you are investing in a lifestyle defined by comfort, connection, and coastal charm. (id:61852)
Property Details
| MLS® Number | E12444178 |
| Property Type | Single Family |
| Community Name | Port Whitby |
| AmenitiesNearBy | Hospital, Marina, Park, Place Of Worship, Public Transit, Schools |
| CommunityFeatures | Pets Allowed With Restrictions |
| Features | Carpet Free |
| ParkingSpaceTotal | 1 |
| Structure | Patio(s) |
Building
| BathroomTotal | 2 |
| BedroomsAboveGround | 2 |
| BedroomsTotal | 2 |
| Age | New Building |
| Amenities | Exercise Centre, Storage - Locker |
| Appliances | Dryer, Microwave, Stove, Washer, Refrigerator |
| BasementType | None |
| CoolingType | Central Air Conditioning, Air Exchanger |
| ExteriorFinish | Brick Facing, Brick |
| FlooringType | Laminate |
| FoundationType | Concrete |
| HeatingFuel | Natural Gas |
| HeatingType | Forced Air |
| StoriesTotal | 2 |
| SizeInterior | 700 - 799 Sqft |
| Type | Apartment |
Parking
| Underground | |
| Garage |
Land
| Acreage | No |
| LandAmenities | Hospital, Marina, Park, Place Of Worship, Public Transit, Schools |
Rooms
| Level | Type | Length | Width | Dimensions |
|---|---|---|---|---|
| Second Level | Primary Bedroom | 3.02 m | 2.74 m | 3.02 m x 2.74 m |
| Second Level | Bedroom 2 | 2.9 m | 2.59 m | 2.9 m x 2.59 m |
| Ground Level | Living Room | 3.78 m | 4.98 m | 3.78 m x 4.98 m |
| Ground Level | Dining Room | 3.78 m | 4.98 m | 3.78 m x 4.98 m |
| Ground Level | Kitchen | 3.78 m | 4.98 m | 3.78 m x 4.98 m |
https://www.realtor.ca/real-estate/28950250/139-c-1612-charles-street-whitby-port-whitby-port-whitby
Interested?
Contact us for more information
Pauline Saliba
Broker
3109 Bloor St West #1
Toronto, Ontario M8X 1E2
Julian Noah Colantonio
Salesperson
3109 Bloor St West #1
Toronto, Ontario M8X 1E2
