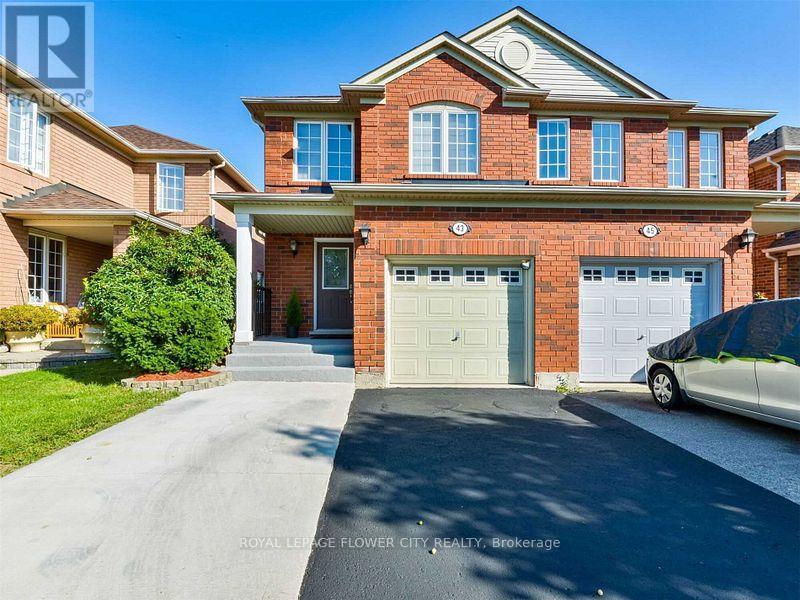43 Garibaldi Drive Brampton, Ontario L6X 4Y7
3 Bedroom
3 Bathroom
1100 - 1500 sqft
Central Air Conditioning
Forced Air
$2,899 Monthly
Offered For Lease! Freshly Painted, Excellent Location ,Luxuriously Renovated**Stunningly Upgraded, Beautiful Custom Gourmet Kitchen W Granite Counters And Nice S/S Appliances , Thousands $$$$$ Spent, Custom Design With Quality Craftsmanship. New Hardwood Bamboo Floorings, Pot Lights, Upgraded Washrooms, Backsplash, Long Baseboard. 3 Bedroom Semi-Detached With Basement. (id:61852)
Property Details
| MLS® Number | W12443794 |
| Property Type | Single Family |
| Community Name | Fletcher's Meadow |
| ParkingSpaceTotal | 3 |
Building
| BathroomTotal | 3 |
| BedroomsAboveGround | 3 |
| BedroomsTotal | 3 |
| Age | 16 To 30 Years |
| BasementDevelopment | Finished |
| BasementType | N/a (finished) |
| ConstructionStyleAttachment | Semi-detached |
| CoolingType | Central Air Conditioning |
| ExteriorFinish | Brick |
| FlooringType | Hardwood, Ceramic, Carpeted |
| FoundationType | Concrete |
| HalfBathTotal | 1 |
| HeatingFuel | Natural Gas |
| HeatingType | Forced Air |
| StoriesTotal | 2 |
| SizeInterior | 1100 - 1500 Sqft |
| Type | House |
| UtilityWater | Municipal Water |
Parking
| Attached Garage | |
| Garage |
Land
| Acreage | No |
| Sewer | Sanitary Sewer |
| SizeDepth | 108 Ft ,4 In |
| SizeFrontage | 22 Ft ,1 In |
| SizeIrregular | 22.1 X 108.4 Ft |
| SizeTotalText | 22.1 X 108.4 Ft|under 1/2 Acre |
Rooms
| Level | Type | Length | Width | Dimensions |
|---|---|---|---|---|
| Second Level | Primary Bedroom | 4 m | 3.56 m | 4 m x 3.56 m |
| Second Level | Bedroom 2 | 3.35 m | 2.45 m | 3.35 m x 2.45 m |
| Second Level | Bedroom 3 | 3.61 m | 2.7 m | 3.61 m x 2.7 m |
| Basement | Recreational, Games Room | 5.26 m | 3.05 m | 5.26 m x 3.05 m |
| Ground Level | Great Room | 4.22 m | 3.76 m | 4.22 m x 3.76 m |
| Ground Level | Kitchen | 3.05 m | 2.75 m | 3.05 m x 2.75 m |
| Ground Level | Eating Area | 3.05 m | 2.5 m | 3.05 m x 2.5 m |
Interested?
Contact us for more information
Ishan Garg
Salesperson
Royal LePage Flower City Realty
30 Topflight Dr #11
Mississauga, Ontario L5S 0A8
30 Topflight Dr #11
Mississauga, Ontario L5S 0A8


