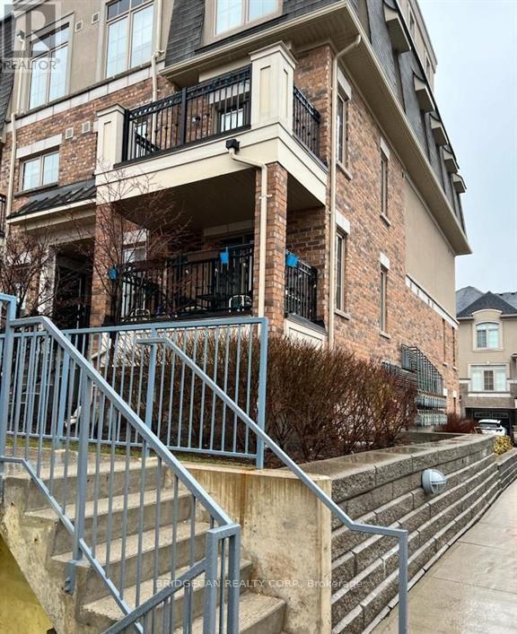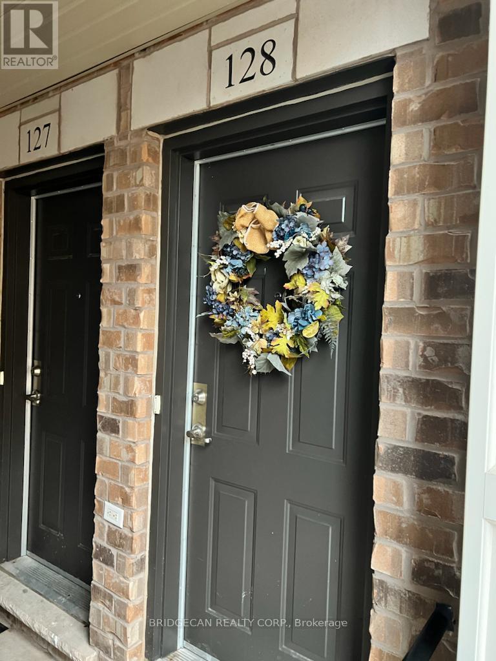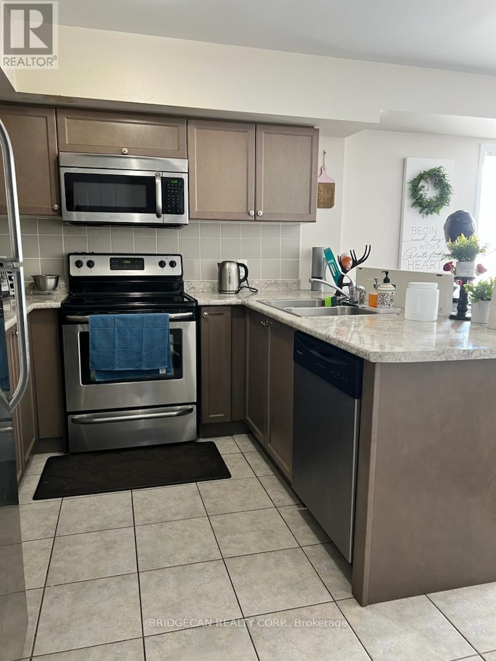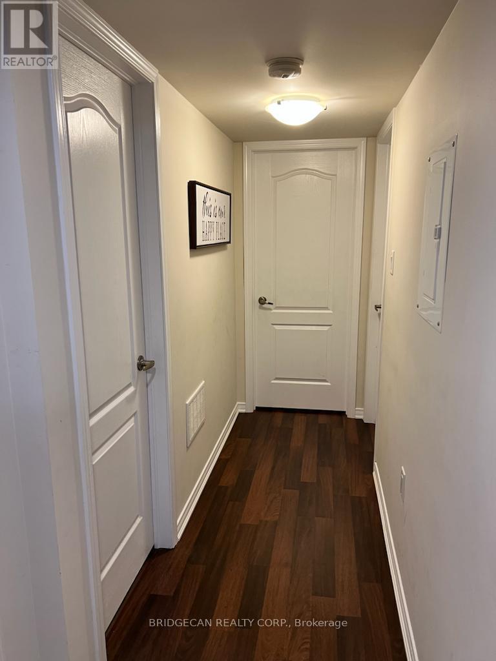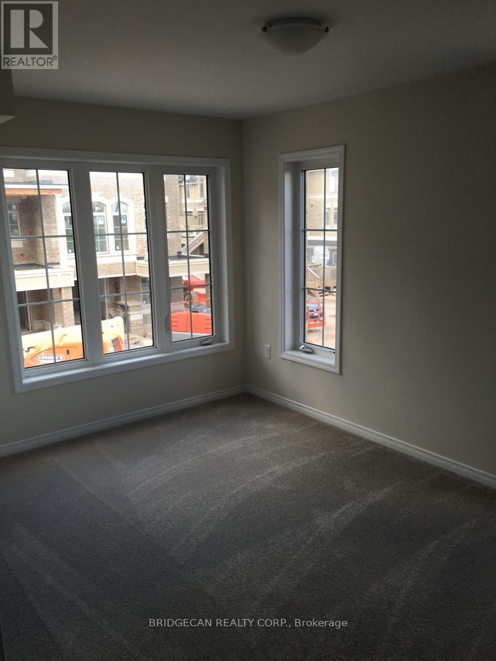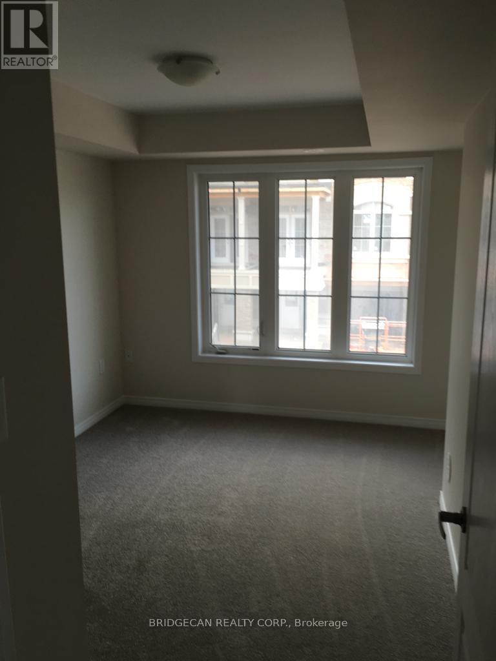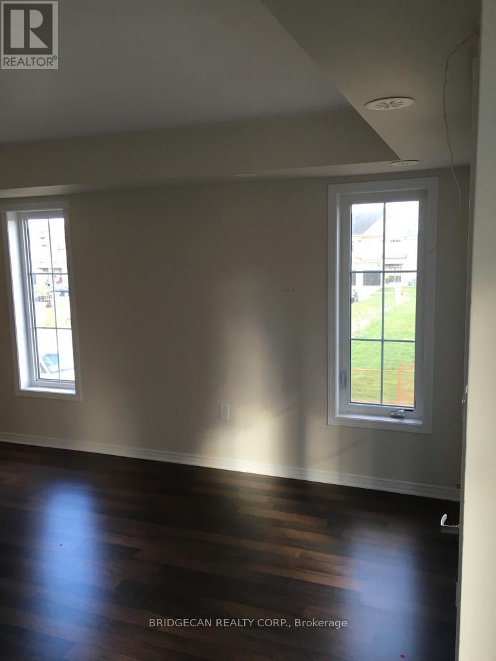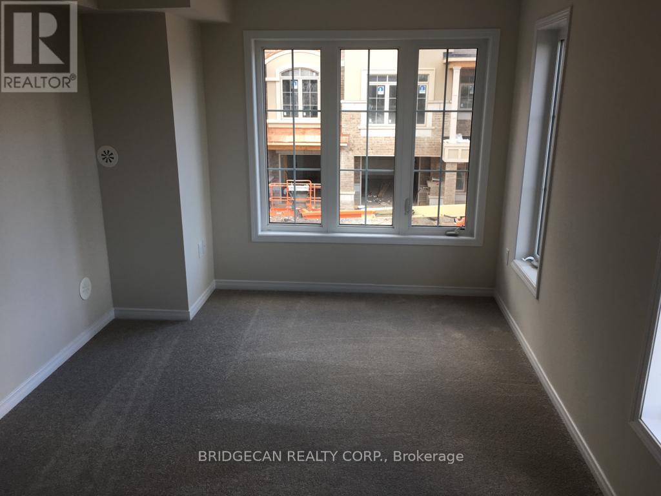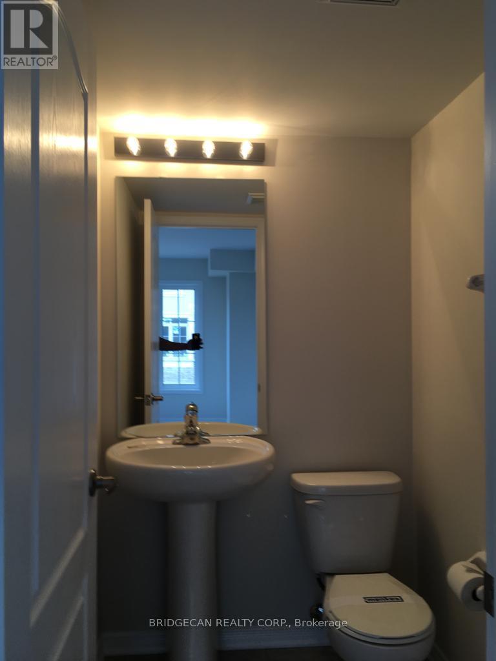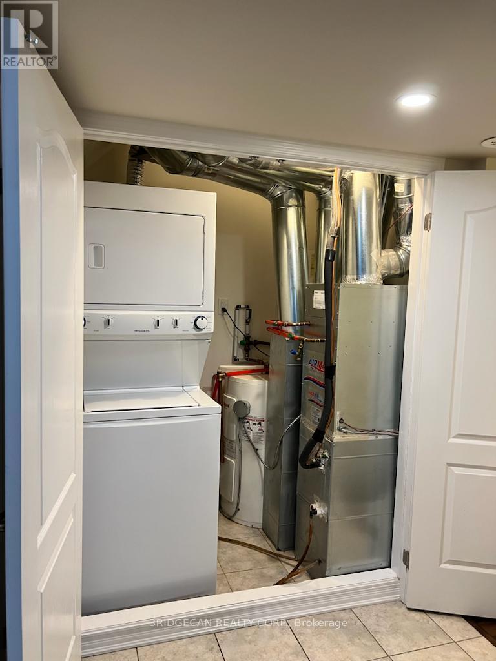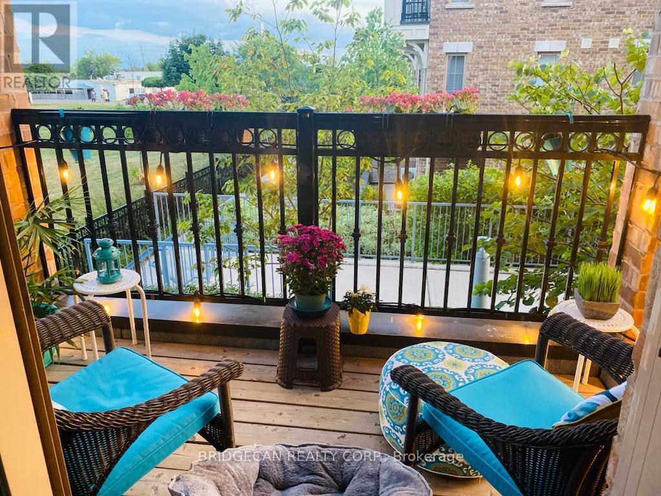128 - 2441 Greenwich Drive Oakville, Ontario L6M 0S4
2 Bedroom
2 Bathroom
900 - 999 sqft
Central Air Conditioning
Forced Air
$2,600 Monthly
Modern luxury stacked townhome in West Oak Trails available for lease. Open-concept living and dining area with balcony, modern kitchen . Two spacious bedrooms, main 4-piece bathroom, and in-suite laundry. Includes one parking spot . Conveniently located near the new hospital, shops, transit, GO Station, and major highways. (id:61852)
Property Details
| MLS® Number | W12443984 |
| Property Type | Single Family |
| Community Name | 1019 - WM Westmount |
| CommunityFeatures | Pets Not Allowed |
| Features | Balcony |
| ParkingSpaceTotal | 1 |
Building
| BathroomTotal | 2 |
| BedroomsAboveGround | 2 |
| BedroomsTotal | 2 |
| BasementType | None |
| CoolingType | Central Air Conditioning |
| ExteriorFinish | Brick |
| FlooringType | Hardwood |
| HalfBathTotal | 1 |
| HeatingFuel | Natural Gas |
| HeatingType | Forced Air |
| SizeInterior | 900 - 999 Sqft |
| Type | Row / Townhouse |
Parking
| Underground | |
| Garage |
Land
| Acreage | No |
Rooms
| Level | Type | Length | Width | Dimensions |
|---|---|---|---|---|
| Main Level | Living Room | 5.36 m | 3.35 m | 5.36 m x 3.35 m |
| Main Level | Dining Room | 5.36 m | 3.35 m | 5.36 m x 3.35 m |
| Main Level | Primary Bedroom | 4.65 m | 3.02 m | 4.65 m x 3.02 m |
| Main Level | Bedroom 2 | 4.57 m | 2.67 m | 4.57 m x 2.67 m |
| Main Level | Kitchen | 3 m | 2.44 m | 3 m x 2.44 m |
Interested?
Contact us for more information
Dave Sohal
Broker of Record
Bridgecan Realty Corp.
398 Mohawk Road East
Hamilton, Ontario L8V 2H7
398 Mohawk Road East
Hamilton, Ontario L8V 2H7
