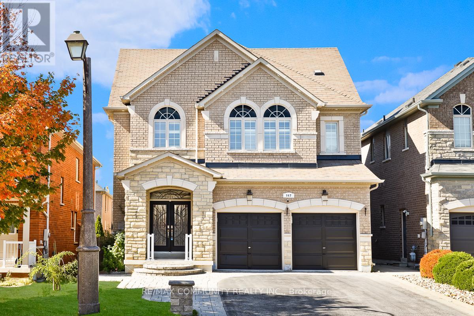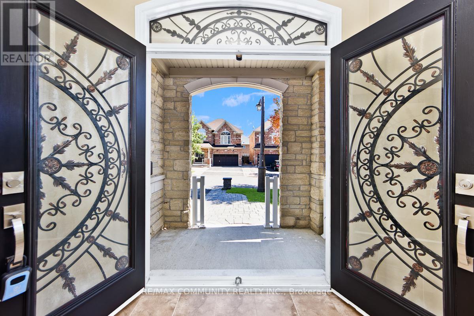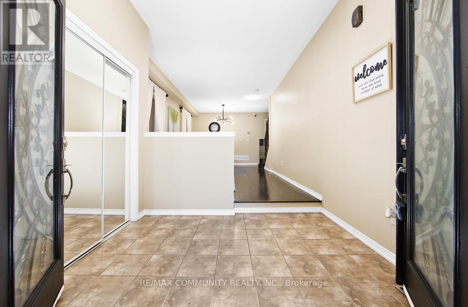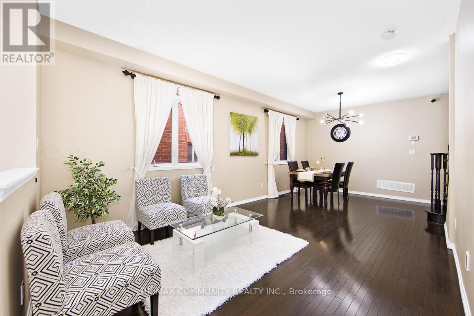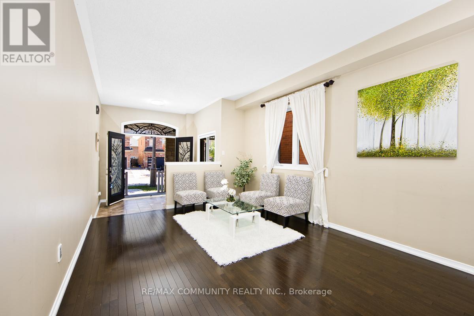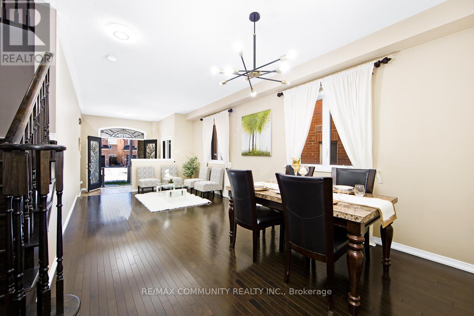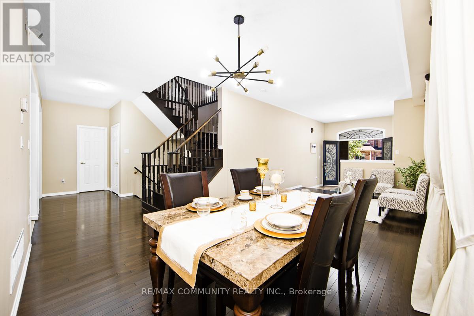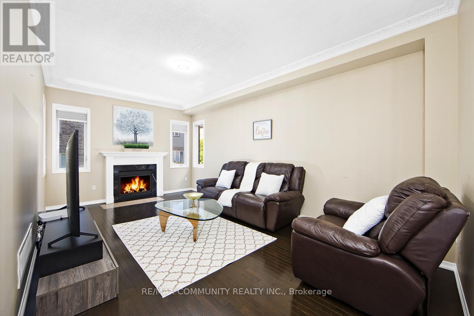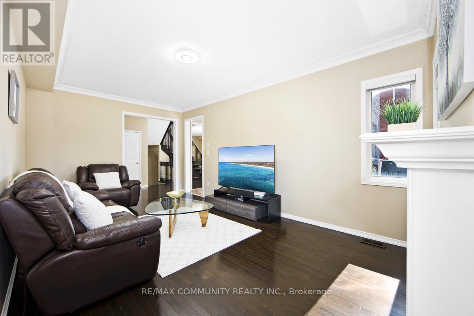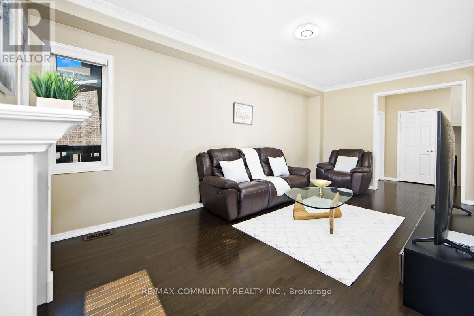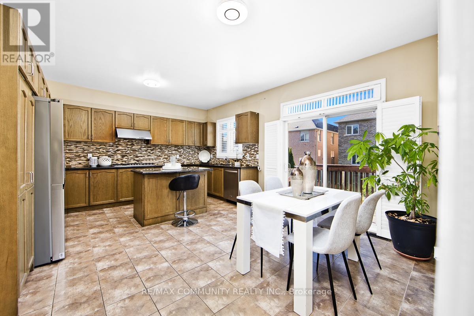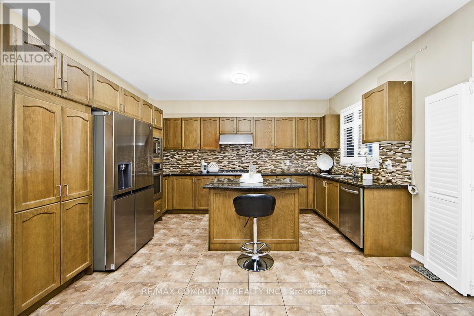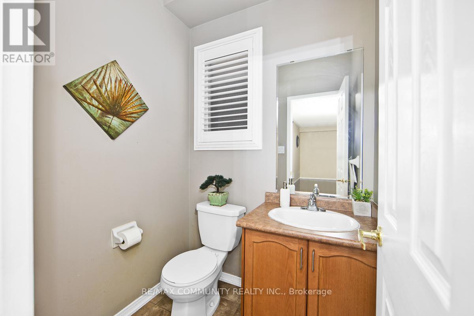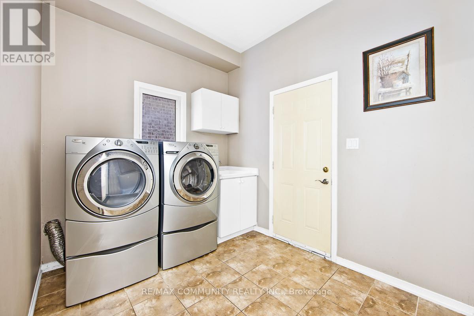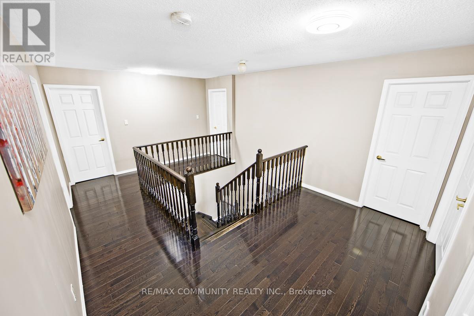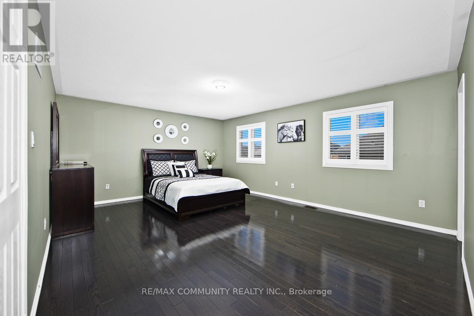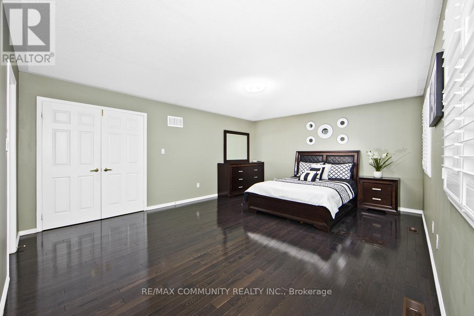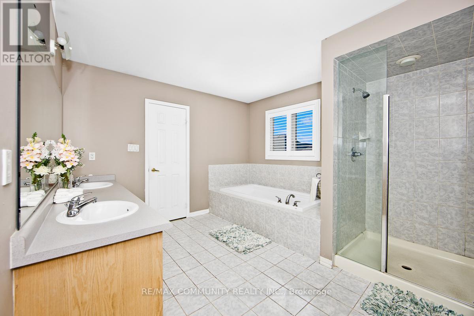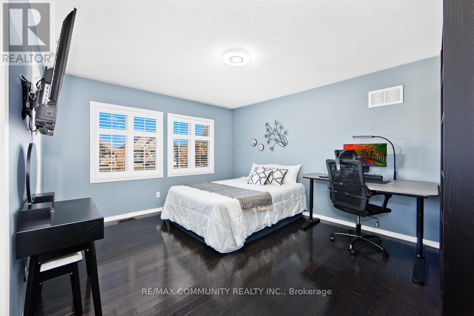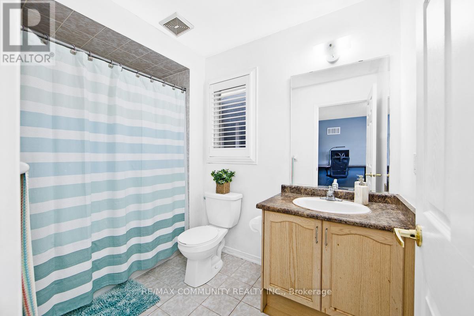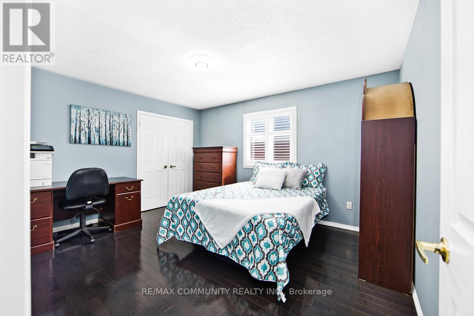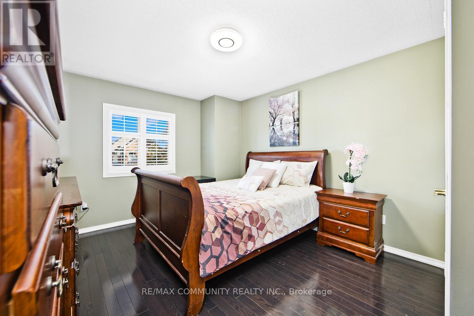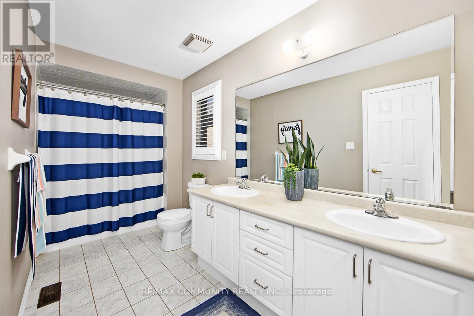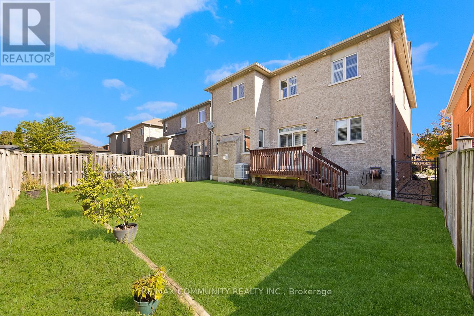167 Jonas Millway Whitchurch-Stouffville, Ontario L4A 0M9
$1,098,000
Absolutely stunning 2801 sq ft detached home with double garage in one of Stouffville's most sought-after family-friendly neighbourhoods, featuring 4 spacious bedrooms, 4 modern bathrooms, an open-concept layout with hardwood flooring, pot lights throughout, and a chef-inspired kitchen with quartz countertops, custom backsplash, and high-end stainless steel appliances. The rare no-sidewalk driveway accommodates up to 7 vehicles (5 outside, 2 in garage), while the prime location offers walking distance to Stouffville Leisure Centre, Byers Pond Park, top-rated schools, and close proximity to Walmart, grocery stores, Hwy 48, Hwy 407, Hwy 404, and all amenities. Combining modern finishes, a functional layout, and unbeatable convenience, this home is the perfect blend of luxury and comfort. Sure to impress the moment you walk in. (id:61852)
Open House
This property has open houses!
2:00 pm
Ends at:4:00 pm
2:00 pm
Ends at:4:00 pm
Property Details
| MLS® Number | N12443793 |
| Property Type | Single Family |
| Community Name | Stouffville |
| AmenitiesNearBy | Park, Public Transit, Schools |
| CommunityFeatures | Community Centre, School Bus |
| EquipmentType | Water Heater - Gas, Water Heater |
| Features | Carpet Free |
| ParkingSpaceTotal | 7 |
| RentalEquipmentType | Water Heater - Gas, Water Heater |
Building
| BathroomTotal | 4 |
| BedroomsAboveGround | 4 |
| BedroomsTotal | 4 |
| Age | 6 To 15 Years |
| Amenities | Fireplace(s) |
| Appliances | Cooktop, Dishwasher, Dryer, Microwave, Oven, Washer, Refrigerator |
| BasementDevelopment | Unfinished |
| BasementType | N/a (unfinished) |
| ConstructionStyleAttachment | Detached |
| CoolingType | Central Air Conditioning |
| ExteriorFinish | Brick, Stone |
| FireplacePresent | Yes |
| FireplaceTotal | 1 |
| FlooringType | Hardwood, Ceramic |
| FoundationType | Poured Concrete |
| HalfBathTotal | 1 |
| HeatingFuel | Natural Gas |
| HeatingType | Forced Air |
| StoriesTotal | 2 |
| SizeInterior | 2500 - 3000 Sqft |
| Type | House |
| UtilityWater | Municipal Water |
Parking
| Attached Garage | |
| Garage |
Land
| Acreage | No |
| LandAmenities | Park, Public Transit, Schools |
| Sewer | Sanitary Sewer |
| SizeDepth | 103 Ft ,8 In |
| SizeFrontage | 40 Ft |
| SizeIrregular | 40 X 103.7 Ft |
| SizeTotalText | 40 X 103.7 Ft |
Rooms
| Level | Type | Length | Width | Dimensions |
|---|---|---|---|---|
| Second Level | Primary Bedroom | 6 m | 4.5 m | 6 m x 4.5 m |
| Second Level | Bedroom 2 | 4.36 m | 3.7 m | 4.36 m x 3.7 m |
| Second Level | Bedroom 3 | 5.15 m | 3.75 m | 5.15 m x 3.75 m |
| Second Level | Bedroom 4 | 4.21 m | 3.57 m | 4.21 m x 3.57 m |
| Main Level | Living Room | 6.72 m | 4.1 m | 6.72 m x 4.1 m |
| Main Level | Dining Room | 6.72 m | 4.1 m | 6.72 m x 4.1 m |
| Main Level | Kitchen | 6 m | 4.1 m | 6 m x 4.1 m |
| Main Level | Eating Area | 6 m | 5.42 m | 6 m x 5.42 m |
| Main Level | Family Room | 5.42 m | 3.52 m | 5.42 m x 3.52 m |
| Main Level | Laundry Room | 3.3 m | 2.25 m | 3.3 m x 2.25 m |
Interested?
Contact us for more information
Karan Kanagasabai
Broker
203 - 1265 Morningside Ave
Toronto, Ontario M1B 3V9
