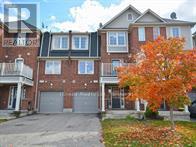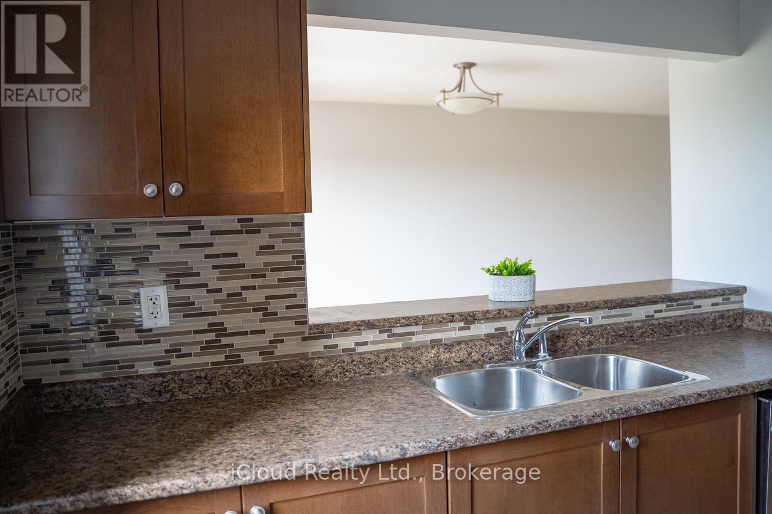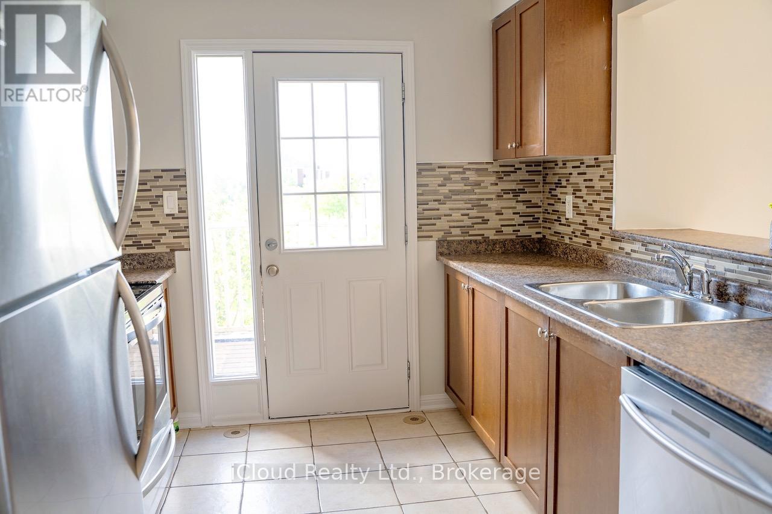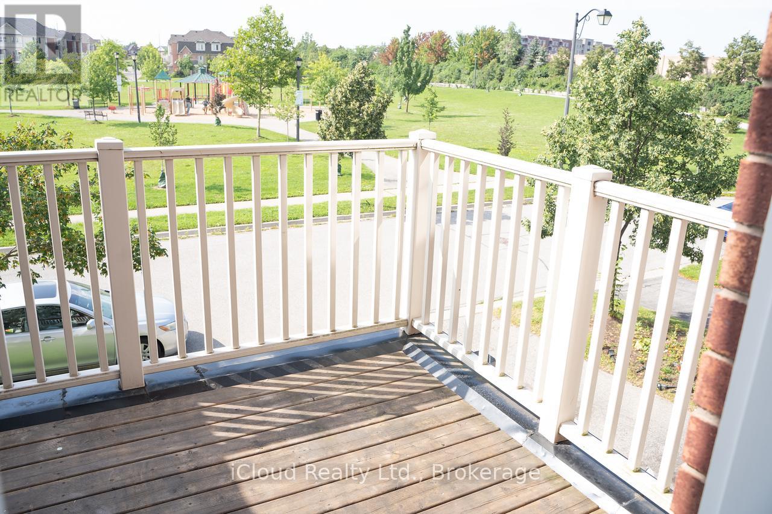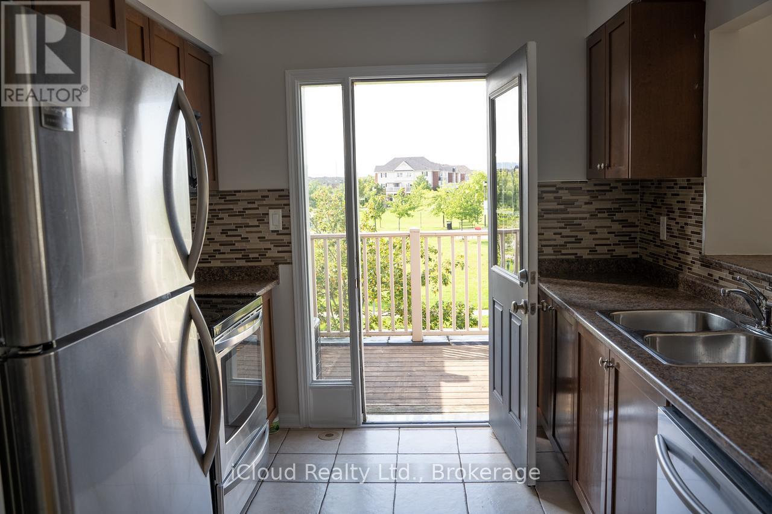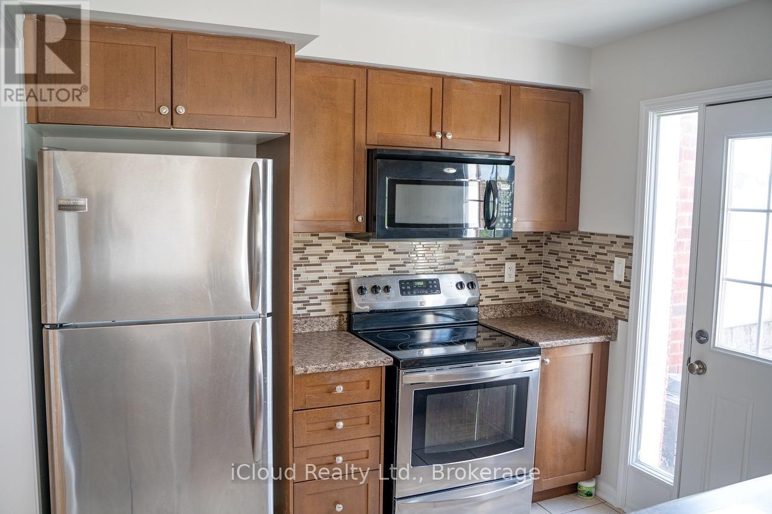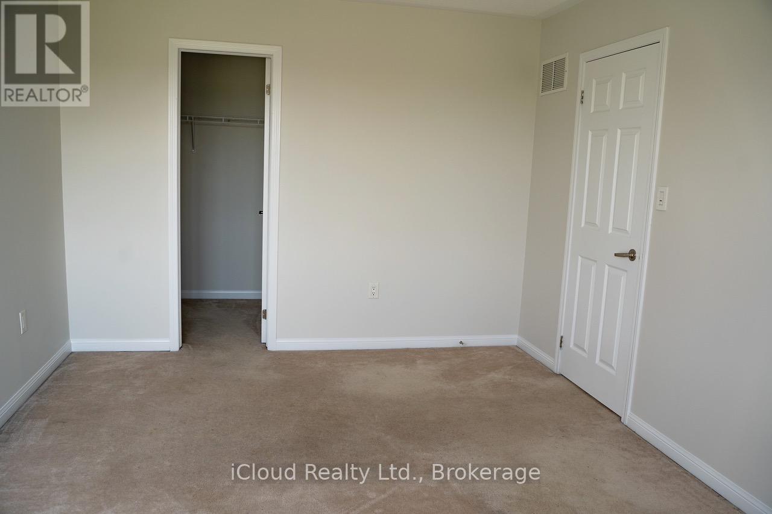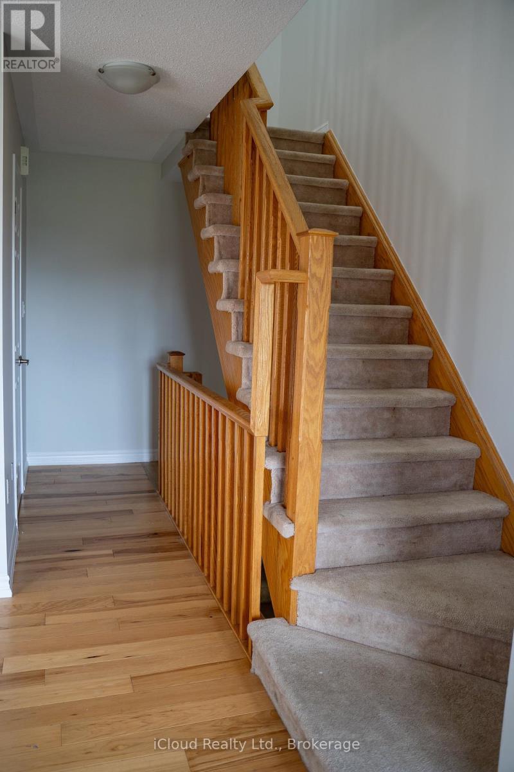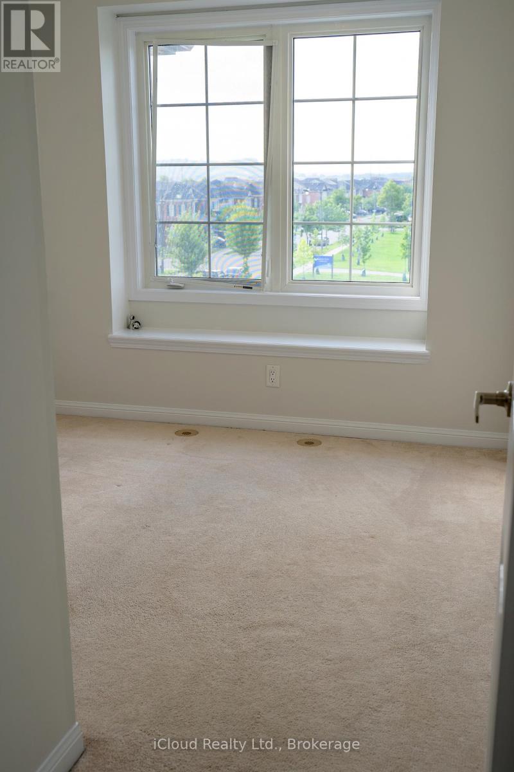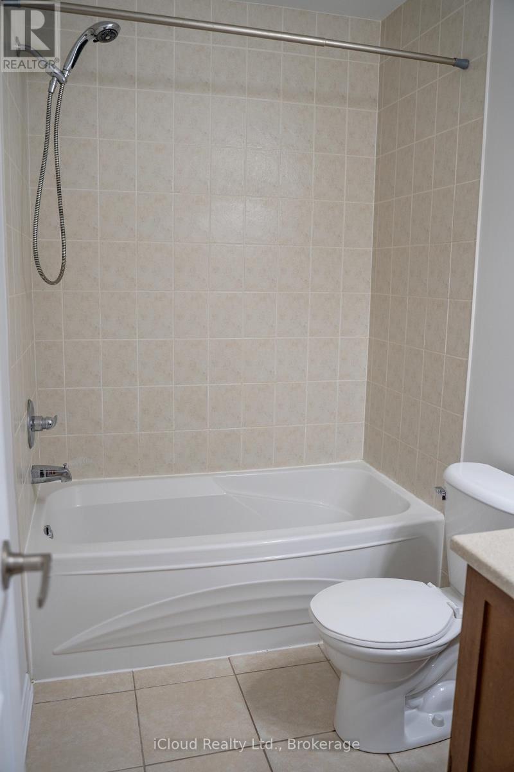637 Speyer Circle Milton, Ontario L9T 0Y1
$2,800 Monthly
Available for Lease Immediate is this spacious 1100 Sq. Ft, 2 Bedroom, 2 Bathroom Freehold 3 Storey Townhome is located in one of Milton's most sought-after neighbourhoods. Featuring an Open Concept layout with Stylish Laminate Flooring throughout, this Well Maintained Home offers comfort and functionality. Enjoy peaceful views from the Private Balcony, Perfect for Relaxing or Entertaining. The Area is Family Friendly and Conveniently surrounded by Parks, Reputable Schools and a Variety of Shops making it an ideal place to call Home. (id:61852)
Property Details
| MLS® Number | W12443235 |
| Property Type | Single Family |
| Community Name | 1033 - HA Harrison |
| EquipmentType | Water Heater |
| ParkingSpaceTotal | 3 |
| RentalEquipmentType | Water Heater |
Building
| BathroomTotal | 2 |
| BedroomsAboveGround | 2 |
| BedroomsTotal | 2 |
| Appliances | Dishwasher, Dryer, Stove, Washer, Refrigerator |
| ConstructionStyleAttachment | Attached |
| CoolingType | Central Air Conditioning |
| ExteriorFinish | Brick |
| FlooringType | Laminate, Ceramic, Carpeted |
| FoundationType | Poured Concrete |
| HalfBathTotal | 1 |
| HeatingFuel | Natural Gas |
| HeatingType | Forced Air |
| StoriesTotal | 3 |
| SizeInterior | 700 - 1100 Sqft |
| Type | Row / Townhouse |
| UtilityWater | Municipal Water |
Parking
| Attached Garage | |
| Garage |
Land
| Acreage | No |
| Sewer | Sanitary Sewer |
Rooms
| Level | Type | Length | Width | Dimensions |
|---|---|---|---|---|
| Second Level | Living Room | 6.1 m | 3.05 m | 6.1 m x 3.05 m |
| Second Level | Dining Room | 6.1 m | 3.05 m | 6.1 m x 3.05 m |
| Second Level | Kitchen | 2.74 m | 2.74 m | 2.74 m x 2.74 m |
| Second Level | Bathroom | Measurements not available | ||
| Third Level | Primary Bedroom | 3.35 m | 4.42 m | 3.35 m x 4.42 m |
| Third Level | Bedroom | 2.74 m | 2.59 m | 2.74 m x 2.59 m |
| Third Level | Bathroom | Measurements not available |
https://www.realtor.ca/real-estate/28948546/637-speyer-circle-milton-ha-harrison-1033-ha-harrison
Interested?
Contact us for more information
Wilma Miranda
Salesperson
55 Ontario St Unit A5a-C
Milton, Ontario L9T 2M3
