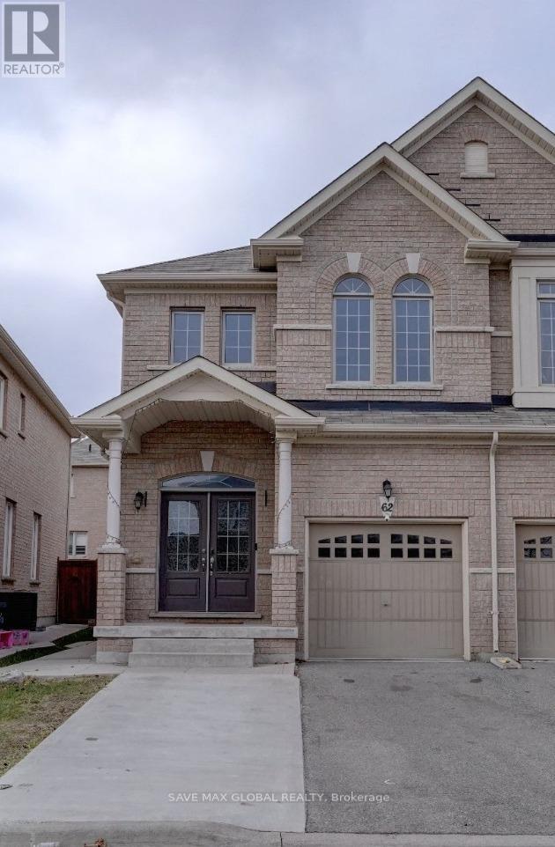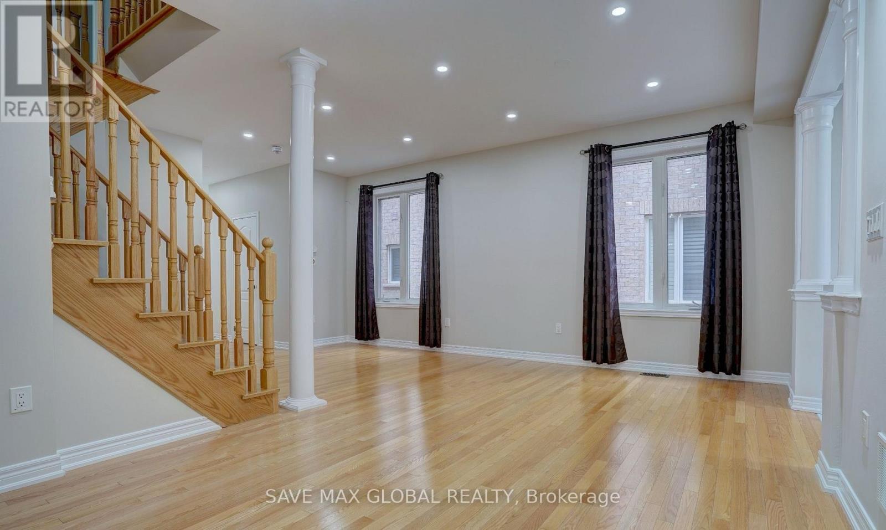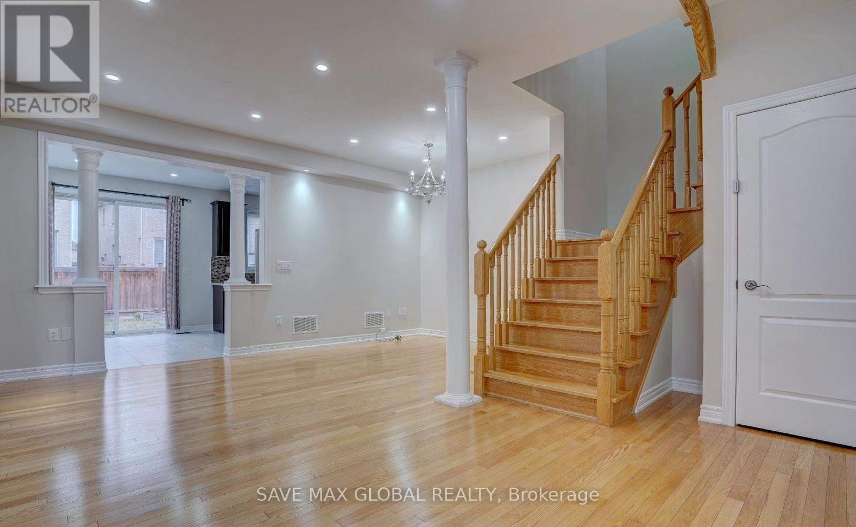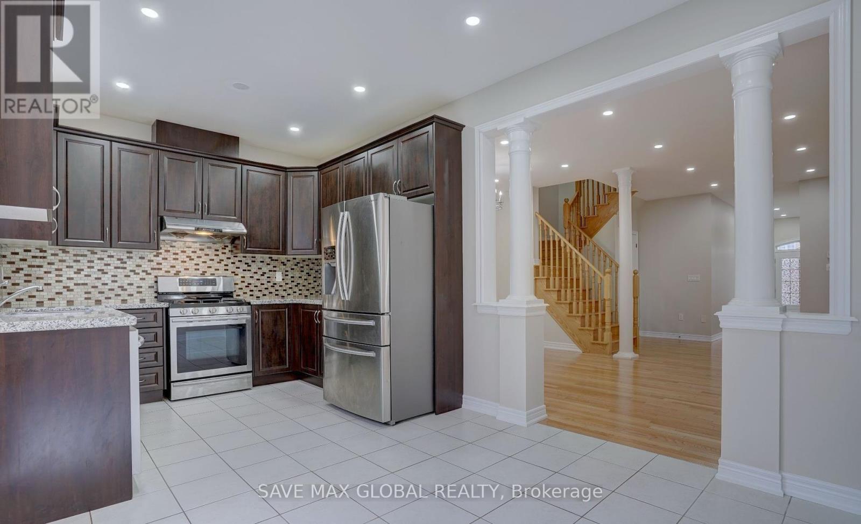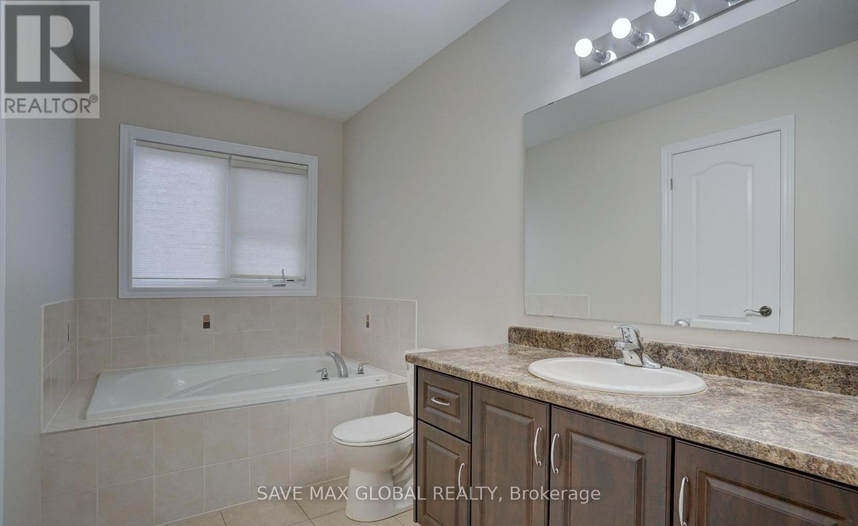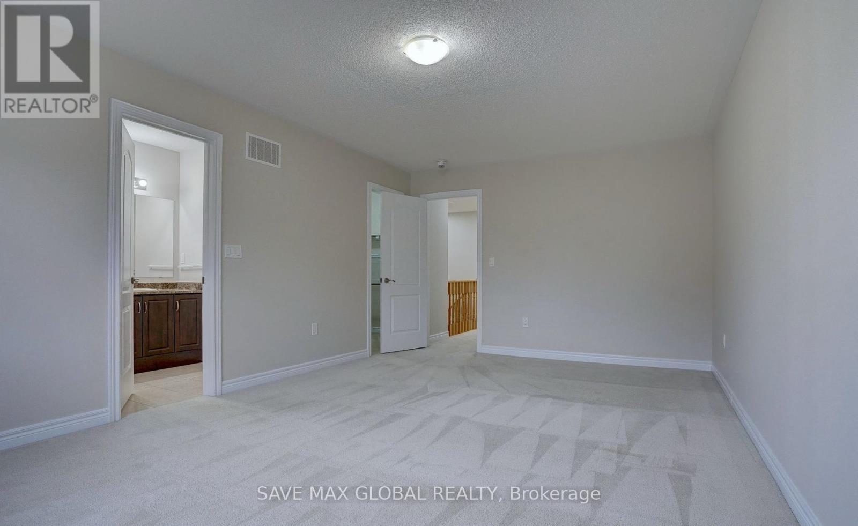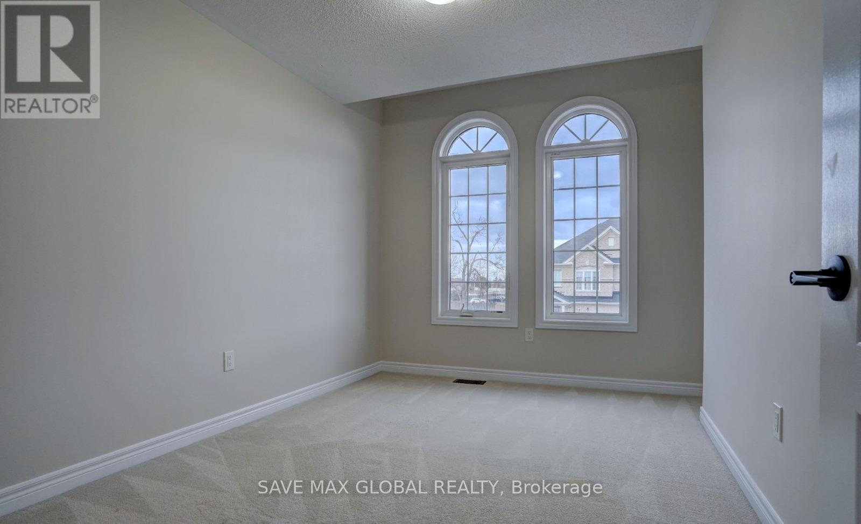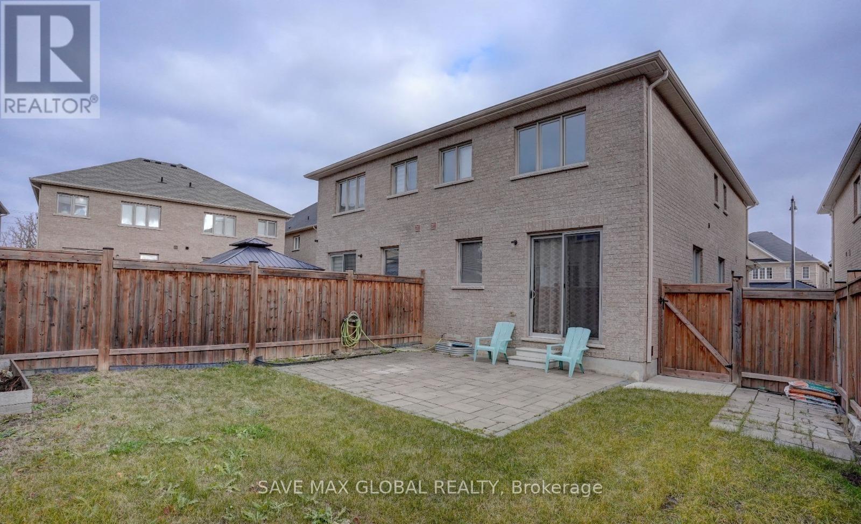62 Ebury Drive Brampton, Ontario L6X 5M7
$3,000 Monthly
Welcome to this beautifully maintained semi-detached home in a friendly neighborhood! Featuring a premium pie-shaped lot, this home offers three spacious bedrooms, 9' ceilings on the main floor, and an upgraded kitchen with stainless steel appliances, granite countertops, and a stylish backsplash. Modern upgrades include a whole-house water filtration system, tankless water heater, upper-level laundry, pot lights, and keyless entry with a Google Yale lock. Double-door entry and a bright, open layout make this home both inviting and functional perfect for comfortable family living!Welcome to this beautifully maintained semi-detached home in a friendly neighborhood! Featuring a premium pie-shaped lot, this home offers three spacious bedrooms, 9' ceilings on the main floor, and an upgraded kitchen with stainless steel appliances, granite countertops, and a stylish backsplash. Modern upgrades include a whole-house water filtration system, tankless water heater, upper-level laundry, pot lights, and keyless entry with a Google Yale lock. Double-door entry and a bright, open layout make this home both inviting and functional perfect for comfortable family living! 70% of utilities included. (id:61852)
Property Details
| MLS® Number | W12443385 |
| Property Type | Single Family |
| Neigbourhood | Northwood Park |
| Community Name | Credit Valley |
| EquipmentType | Water Heater |
| ParkingSpaceTotal | 2 |
| RentalEquipmentType | Water Heater |
Building
| BathroomTotal | 3 |
| BedroomsAboveGround | 3 |
| BedroomsTotal | 3 |
| Age | 6 To 15 Years |
| Appliances | Garage Door Opener Remote(s) |
| BasementDevelopment | Finished |
| BasementFeatures | Separate Entrance |
| BasementType | N/a (finished) |
| ConstructionStyleAttachment | Semi-detached |
| CoolingType | Central Air Conditioning |
| ExteriorFinish | Shingles, Concrete |
| FlooringType | Hardwood, Tile |
| FoundationType | Concrete, Brick |
| HalfBathTotal | 1 |
| HeatingFuel | Natural Gas |
| HeatingType | Forced Air |
| StoriesTotal | 2 |
| SizeInterior | 1500 - 2000 Sqft |
| Type | House |
| UtilityWater | Municipal Water |
Parking
| Attached Garage | |
| Garage |
Land
| Acreage | No |
Rooms
| Level | Type | Length | Width | Dimensions |
|---|---|---|---|---|
| Second Level | Bedroom | 3.65 m | 5.63 m | 3.65 m x 5.63 m |
| Second Level | Bedroom 2 | 2.74 m | 3.35 m | 2.74 m x 3.35 m |
| Second Level | Bedroom 3 | 2.74 m | 3.81 m | 2.74 m x 3.81 m |
| Main Level | Games Room | 2.77 m | 5.82 m | 2.77 m x 5.82 m |
| Main Level | Living Room | 2.56 m | 3.29 m | 2.56 m x 3.29 m |
| Main Level | Dining Room | 2.98 m | 3.04 m | 2.98 m x 3.04 m |
| Main Level | Kitchen | 2.62 m | 3.04 m | 2.62 m x 3.04 m |
https://www.realtor.ca/real-estate/28948812/62-ebury-drive-brampton-credit-valley-credit-valley
Interested?
Contact us for more information
Aashoo Rani
Salesperson
5 Montpelier St #202-203
Brampton, Ontario L6Y 6H4
Rakesh Kumar
Broker of Record
5 Montpelier St #202-203
Brampton, Ontario L6Y 6H4
