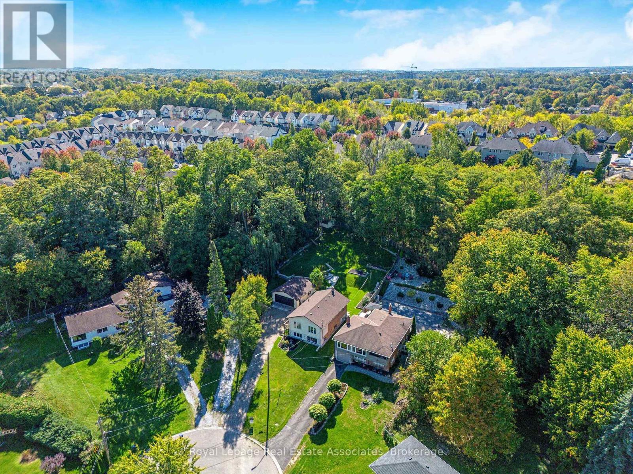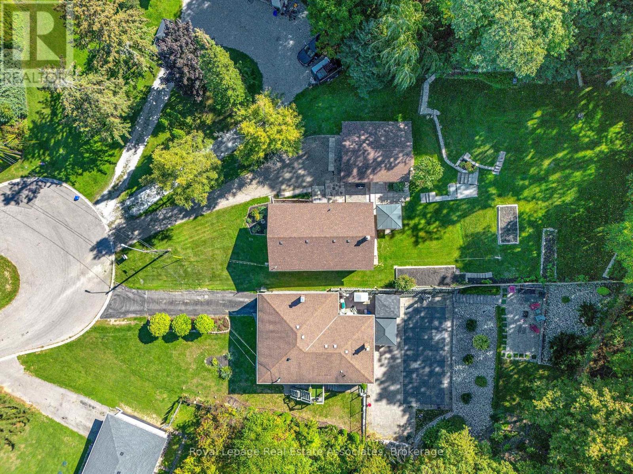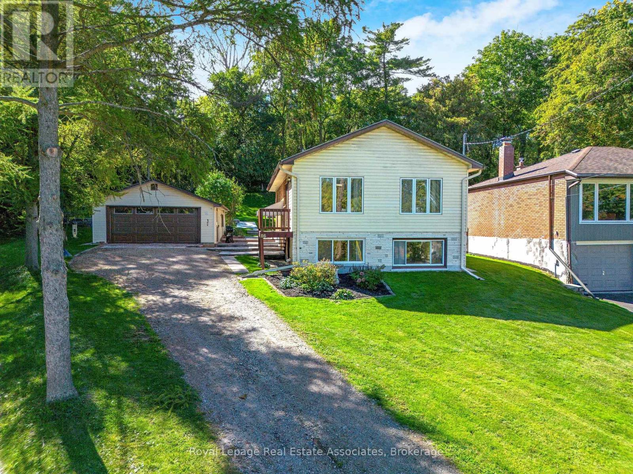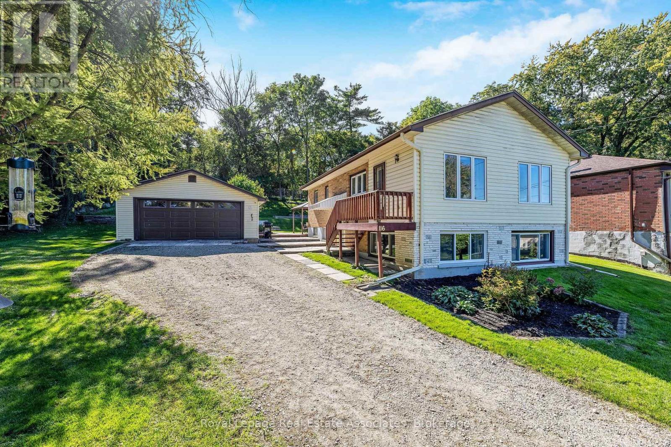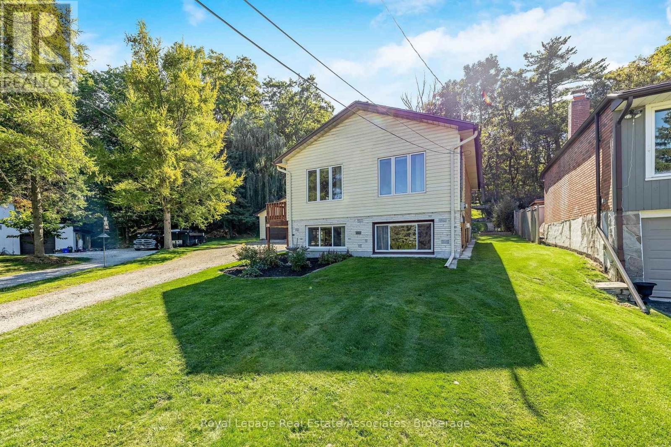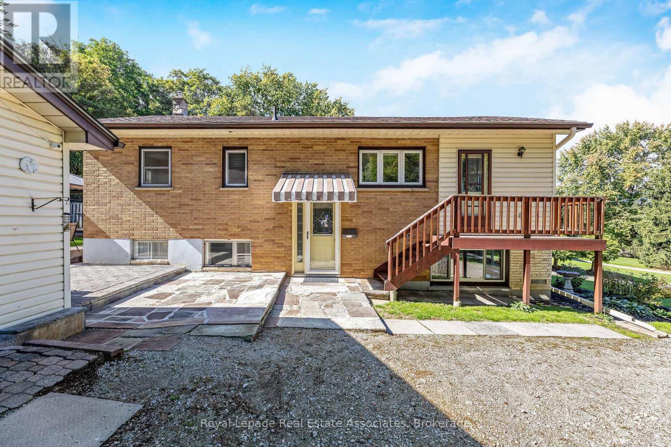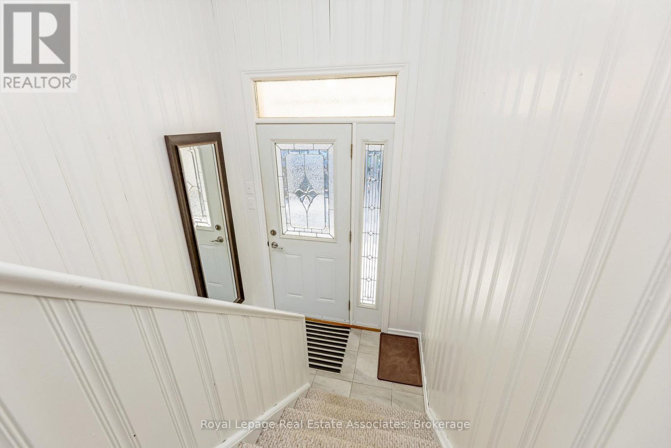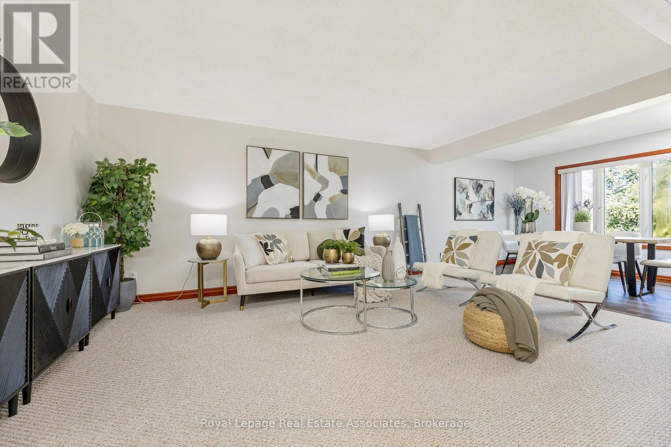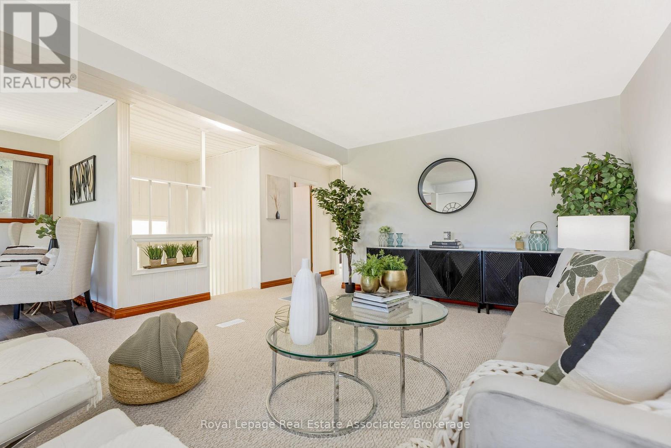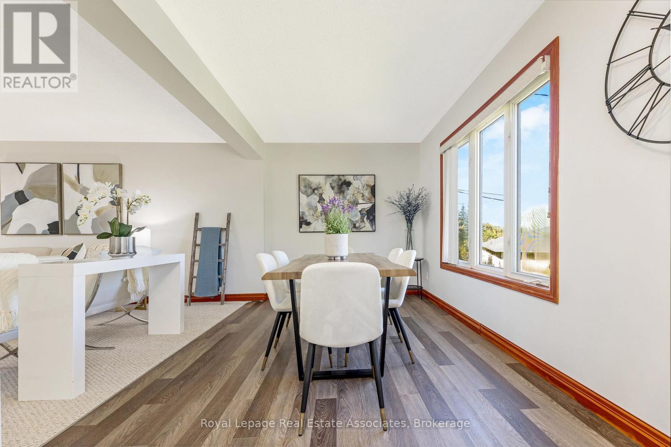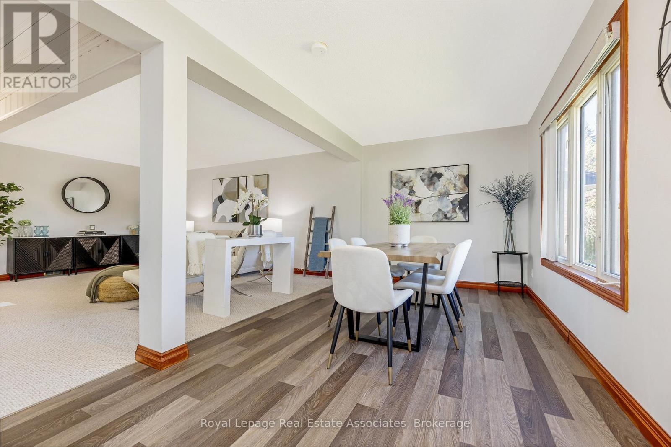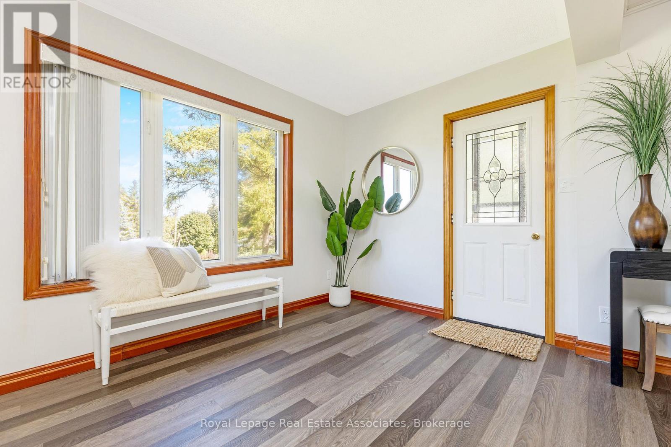116 Park Street E Halton Hills, Ontario L7G 2V4
$999,900
Welcome to 116 Park St. E. A charming 3 bdrm raised bungalow nestled on a quiet, private court location in the quaint hamlet of Glen Williams. Situated on a large private pool-sized lot, backing onto a ravine with no homes behind, this lovely home features 2 bdrms on the main floor and one on the lower level. Main floor features open concept large great room with gorgeous views of nature. Steps from parks, trails, and rivers, this little piece of heaven is also conveniently close to schools, shops and restaurants. Beautiful, spacious updated kitchen with stainless steel appliances and plenty of cabinetry. True 2 car, detached garage with room for workshop and toys.5 car parking in driveway. Hidden gem with loads of potential. Location and lot can't be beat. (id:61852)
Open House
This property has open houses!
2:00 pm
Ends at:4:00 pm
2:00 pm
Ends at:4:00 pm
Property Details
| MLS® Number | W12443388 |
| Property Type | Single Family |
| Community Name | Glen Williams |
| AmenitiesNearBy | Park, Schools |
| EquipmentType | Water Heater |
| Features | Cul-de-sac, Wooded Area, Ravine, Conservation/green Belt |
| ParkingSpaceTotal | 8 |
| RentalEquipmentType | Water Heater |
| Structure | Shed |
Building
| BathroomTotal | 2 |
| BedroomsAboveGround | 2 |
| BedroomsBelowGround | 1 |
| BedroomsTotal | 3 |
| Age | 51 To 99 Years |
| Appliances | Dishwasher, Dryer, Stove, Window Coverings, Refrigerator |
| ArchitecturalStyle | Raised Bungalow |
| BasementDevelopment | Finished |
| BasementType | N/a (finished) |
| ConstructionStyleAttachment | Detached |
| CoolingType | Central Air Conditioning |
| ExteriorFinish | Aluminum Siding, Brick |
| FireplacePresent | Yes |
| FlooringType | Carpeted, Laminate, Ceramic |
| FoundationType | Concrete |
| HalfBathTotal | 1 |
| HeatingFuel | Natural Gas |
| HeatingType | Forced Air |
| StoriesTotal | 1 |
| SizeInterior | 700 - 1100 Sqft |
| Type | House |
| UtilityWater | Municipal Water |
Parking
| Detached Garage | |
| Garage |
Land
| Acreage | No |
| LandAmenities | Park, Schools |
| Sewer | Septic System |
| SizeIrregular | 36.4 X 190 Acre |
| SizeTotalText | 36.4 X 190 Acre |
Rooms
| Level | Type | Length | Width | Dimensions |
|---|---|---|---|---|
| Lower Level | Kitchen | 4.87 m | 3.22 m | 4.87 m x 3.22 m |
| Lower Level | Bedroom 3 | 2.78 m | 3.61 m | 2.78 m x 3.61 m |
| Lower Level | Recreational, Games Room | 5.19 m | 3.76 m | 5.19 m x 3.76 m |
| Main Level | Living Room | 5.18 m | 4.53 m | 5.18 m x 4.53 m |
| Main Level | Dining Room | 2.91 m | 3.57 m | 2.91 m x 3.57 m |
| Main Level | Family Room | 5.17 m | 3.42 m | 5.17 m x 3.42 m |
| Main Level | Primary Bedroom | 4.23 m | 3.29 m | 4.23 m x 3.29 m |
| Main Level | Bedroom 2 | 2.89 m | 3.5 m | 2.89 m x 3.5 m |
Utilities
| Cable | Installed |
| Electricity | Installed |
Interested?
Contact us for more information
Valerie Ann Keslick
Broker
158 Guelph Street
Georgetown, Ontario L7G 4A6
