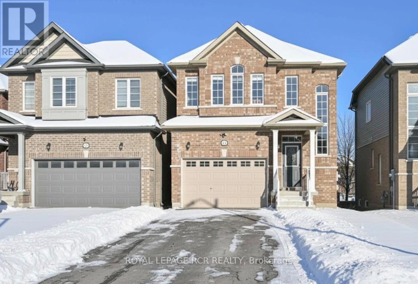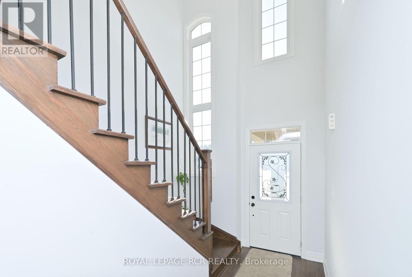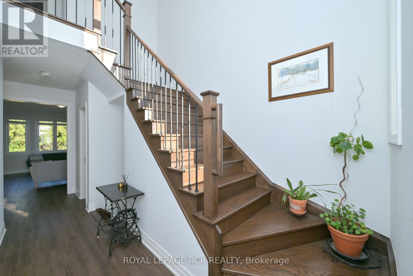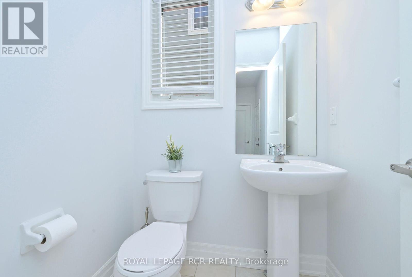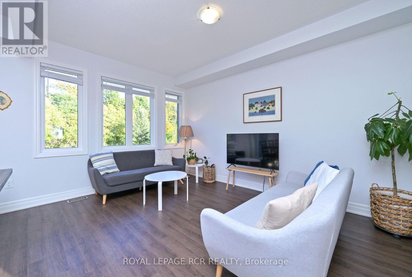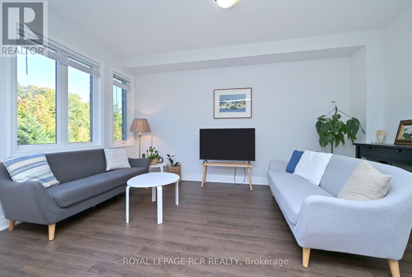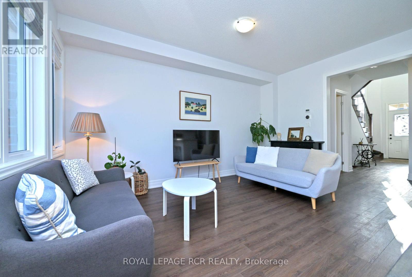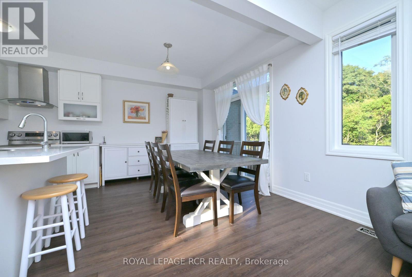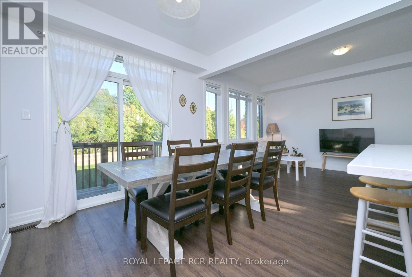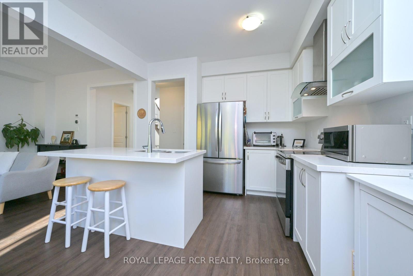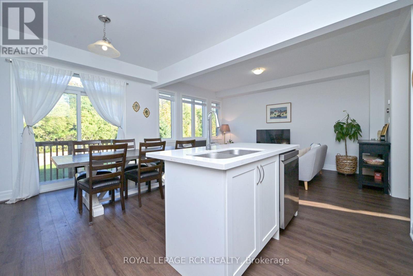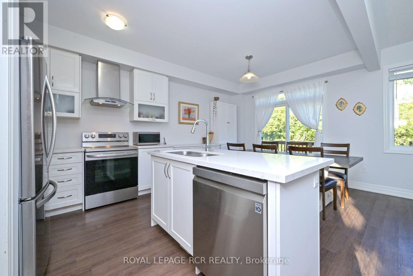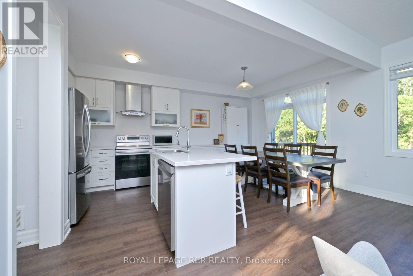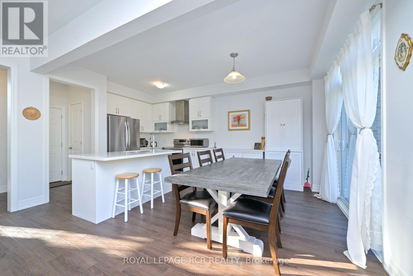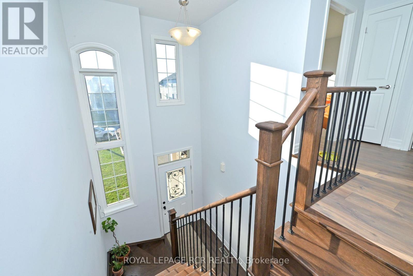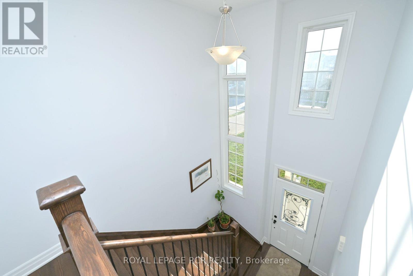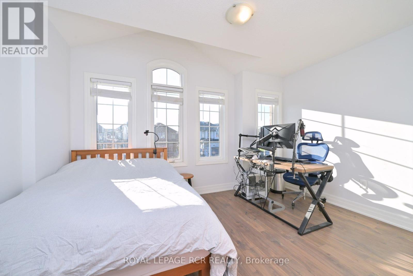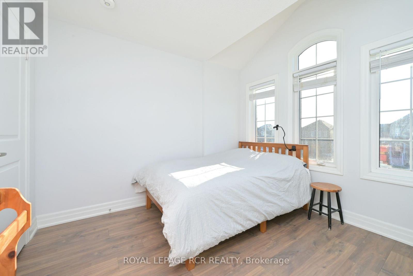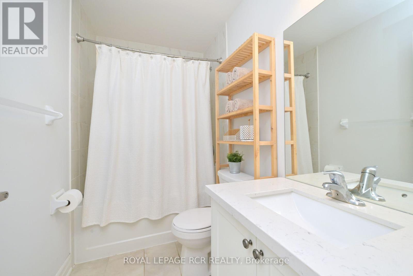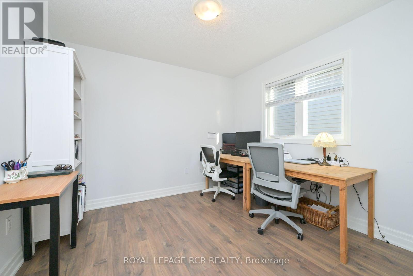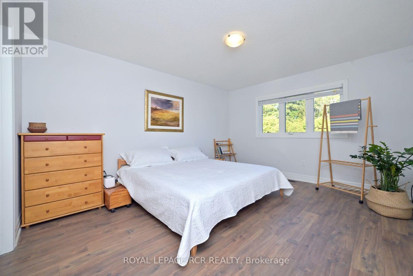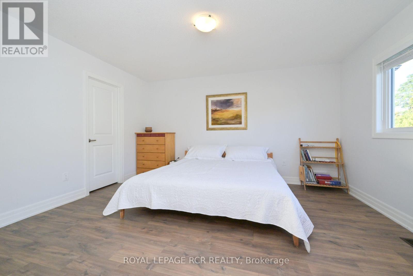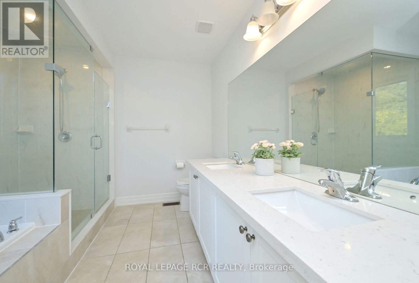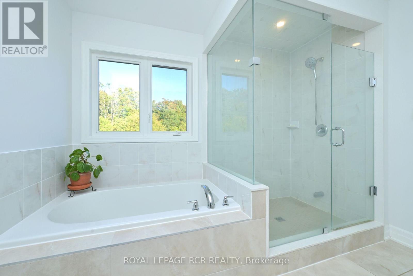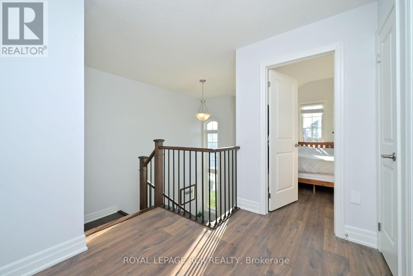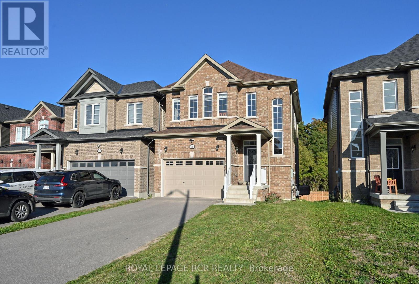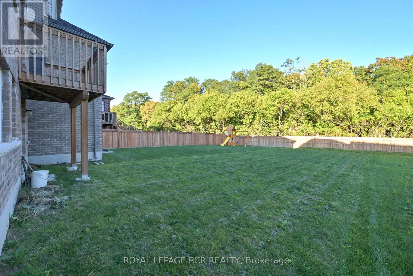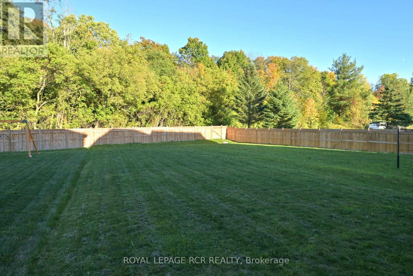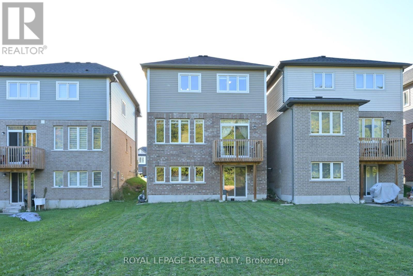96 Wood Crescent Essa, Ontario L0M 1B5
$859,000
Thoughtfully designed for modern family living, this beautiful all-brick 2-storey home offers the perfect blend of comfort, function, and outdoor space. Built in 2021 and nestled on a rare 174 ft deep lot backing onto peaceful greenspace and walking trails, it's a private backyard oasis where kids can play, parents can unwind, and the whole family can enjoy time together inside and out. Step inside to a welcoming foyer with soaring 18 ft ceilings and oversized windows that fill the home with natural light. The main floor open concept layout perfect for busy family life and weekend entertaining. At the heart of the home is a stylish kitchen with quartz countertops, white cabinetry, stainless steel appliances, and a large island with breakfast bar seating. The adjoining dining area walks out to a balcony with tranquil views - ideal for morning coffee or family dinners with a sunset backdrop. Upstairs, you'll find 3 generous bedrooms, including a serene primary suite with walk-in closet and spa-like ensuite featuring a soaker tub, double vanity, and glass-enclosed shower. The unfinished walkout basement with bathroom rough-in offers amazing potential - whether its a playroom, home gym, in-law suite, or media room. The possibilities are endless. Located in a friendly, well connected neighbourhood just minutes from schools, shopping, parks, major highways and Base Borden, this home combines peaceful living with everyday convenience. ** This is a linked property.** (id:61852)
Property Details
| MLS® Number | N12443521 |
| Property Type | Single Family |
| Community Name | Angus |
| EquipmentType | Water Heater, Air Conditioner |
| Features | Carpet Free |
| ParkingSpaceTotal | 8 |
| RentalEquipmentType | Water Heater, Air Conditioner |
Building
| BathroomTotal | 3 |
| BedroomsAboveGround | 3 |
| BedroomsTotal | 3 |
| Appliances | Dishwasher, Dryer, Hood Fan, Stove, Washer, Refrigerator |
| BasementDevelopment | Unfinished |
| BasementFeatures | Walk Out |
| BasementType | N/a (unfinished), N/a |
| ConstructionStyleAttachment | Detached |
| CoolingType | Central Air Conditioning |
| ExteriorFinish | Brick |
| FoundationType | Poured Concrete |
| HalfBathTotal | 1 |
| HeatingFuel | Natural Gas |
| HeatingType | Forced Air |
| StoriesTotal | 2 |
| SizeInterior | 1500 - 2000 Sqft |
| Type | House |
| UtilityWater | Municipal Water |
Parking
| Attached Garage | |
| Garage |
Land
| Acreage | No |
| Sewer | Sanitary Sewer |
| SizeDepth | 174 Ft ,2 In |
| SizeFrontage | 39 Ft ,2 In |
| SizeIrregular | 39.2 X 174.2 Ft |
| SizeTotalText | 39.2 X 174.2 Ft |
Rooms
| Level | Type | Length | Width | Dimensions |
|---|---|---|---|---|
| Main Level | Kitchen | 3.352 m | 2.62 m | 3.352 m x 2.62 m |
| Main Level | Eating Area | 3.352 m | 2.92 m | 3.352 m x 2.92 m |
| Main Level | Great Room | 3.352 m | 4.876 m | 3.352 m x 4.876 m |
| Upper Level | Primary Bedroom | 3.657 m | 4.419 m | 3.657 m x 4.419 m |
| Upper Level | Bedroom 2 | 4.023 m | 3.23 m | 4.023 m x 3.23 m |
| Upper Level | Bedroom 3 | 3.2004 m | 3.048 m | 3.2004 m x 3.048 m |
Utilities
| Cable | Installed |
| Electricity | Installed |
| Sewer | Installed |
https://www.realtor.ca/real-estate/28948964/96-wood-crescent-essa-angus-angus
Interested?
Contact us for more information
Cassandra Sipos
Salesperson
7 Victoria St. West, Po Box 759
Alliston, Ontario L9R 1V9
