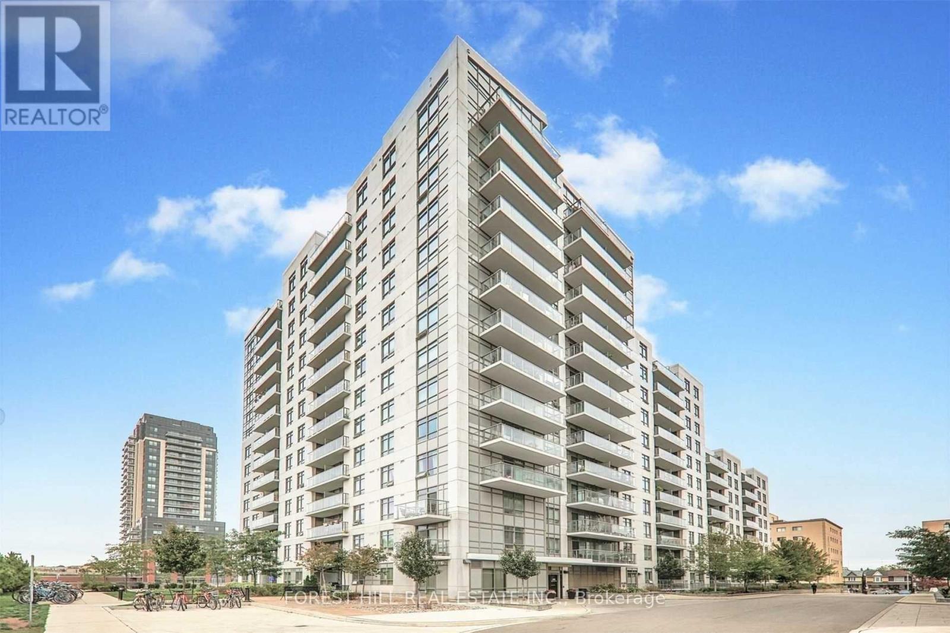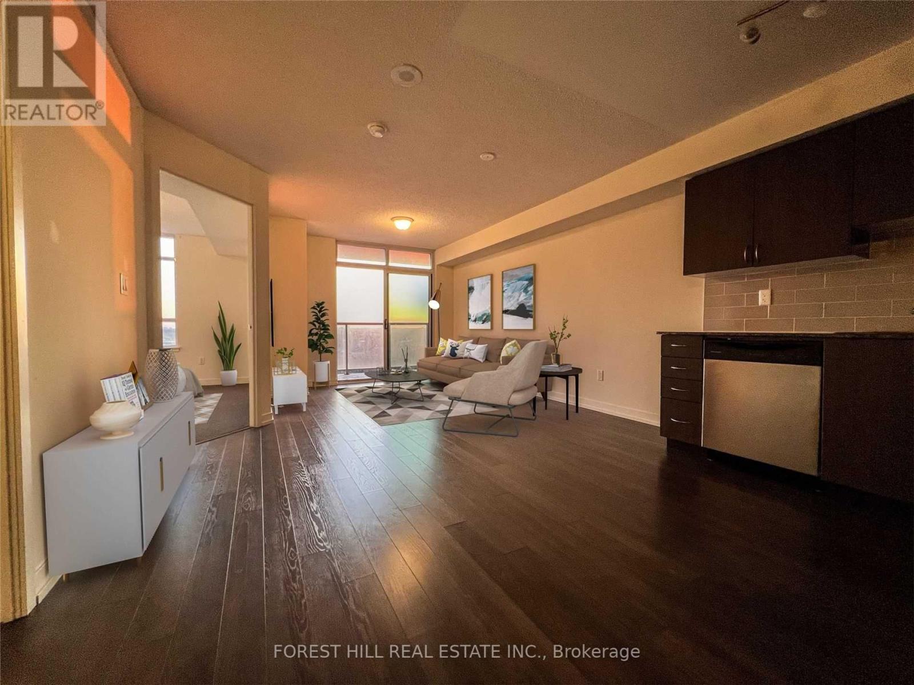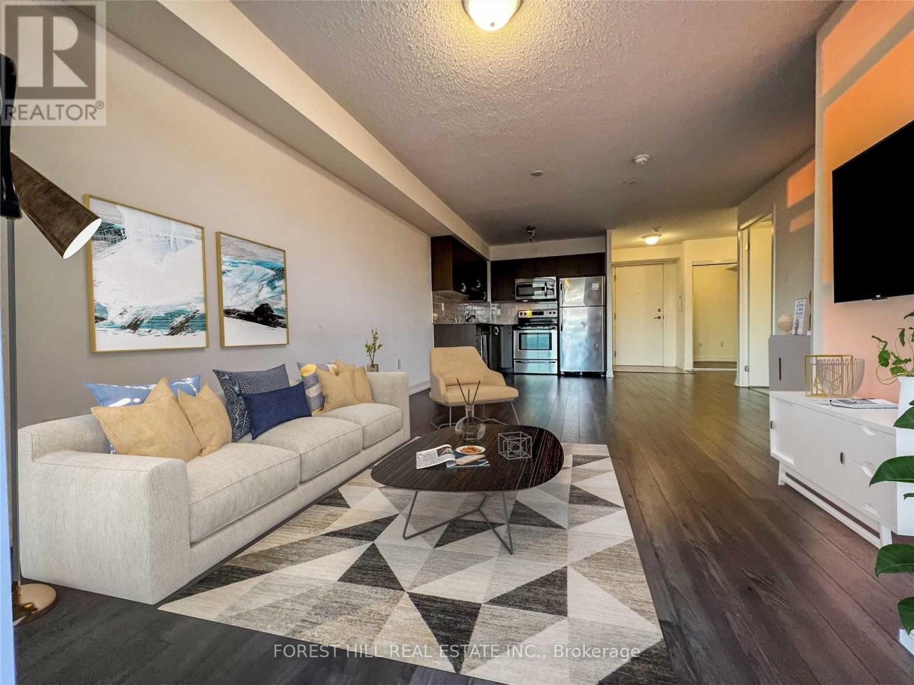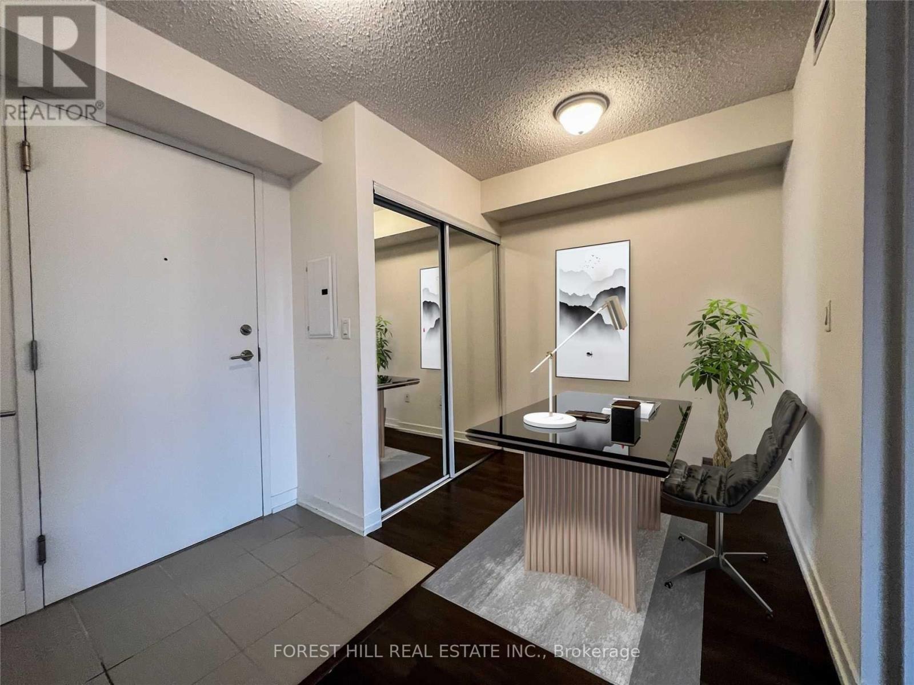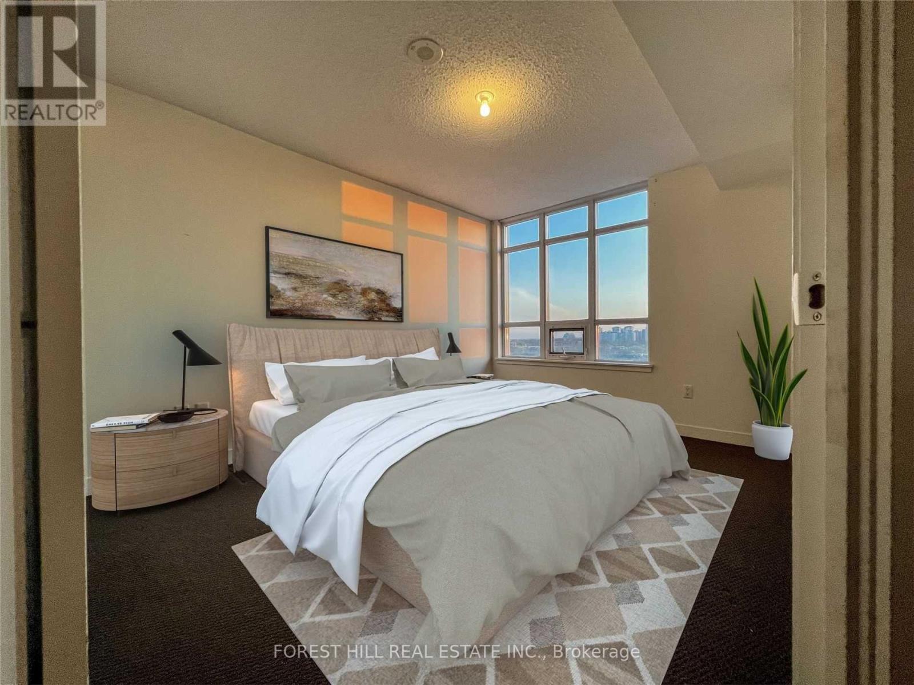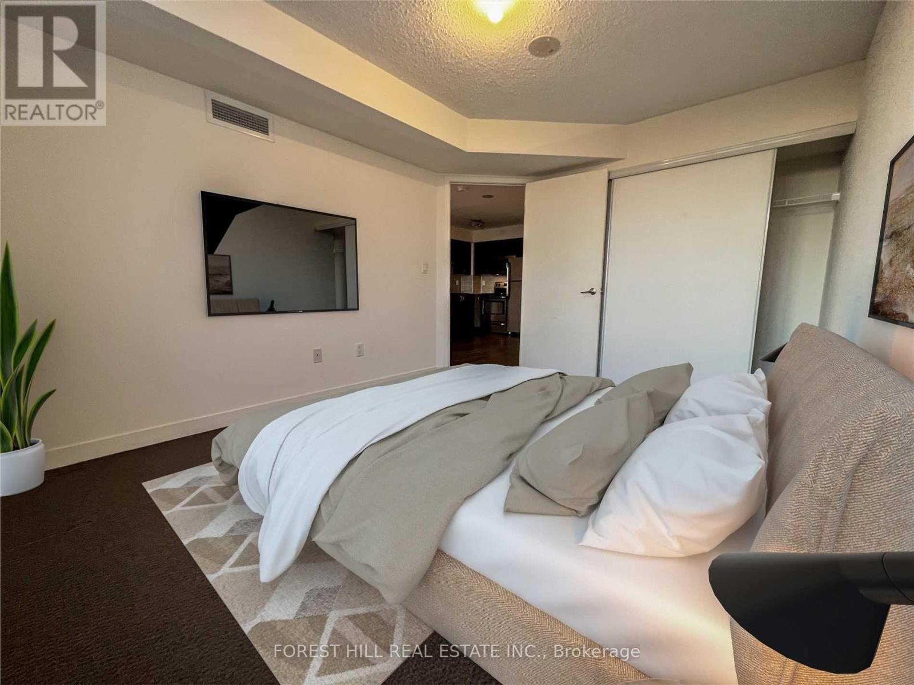808 - 812 Lansdowne Avenue Toronto, Ontario M6H 4K6
2 Bedroom
1 Bathroom
600 - 699 sqft
Central Air Conditioning
Forced Air
$2,350 Monthly
Beautiful, Sun-Filled 1Br + Den Unit Available In The Junction Triangle T.T.C. At Your Front Door, 8 Minute Walk To Subway & Go Train! Open Concept 605 Sq Ft One Bedroom + Den. Great Kitchen W Granite Counters, Ceramic Backsplash & S/S Appliances. Large Open Living/Dining Rm With W/O To Balcony. Includes Parking & Locker! Features Gym, Yoga Rm, Sauna's, Billiard Room. Close To Earlscourt & High Park, Metro, & Shoppers (id:61852)
Property Details
| MLS® Number | W12443499 |
| Property Type | Single Family |
| Community Name | Dovercourt-Wallace Emerson-Junction |
| AmenitiesNearBy | Park, Public Transit, Schools |
| CommunityFeatures | Pet Restrictions |
| Features | Balcony |
| ParkingSpaceTotal | 1 |
| ViewType | View |
Building
| BathroomTotal | 1 |
| BedroomsAboveGround | 1 |
| BedroomsBelowGround | 1 |
| BedroomsTotal | 2 |
| Amenities | Exercise Centre, Party Room, Sauna, Visitor Parking, Storage - Locker |
| Appliances | Dishwasher, Dryer, Microwave, Stove, Washer, Refrigerator |
| CoolingType | Central Air Conditioning |
| ExteriorFinish | Brick |
| FlooringType | Laminate, Carpeted |
| HeatingFuel | Natural Gas |
| HeatingType | Forced Air |
| SizeInterior | 600 - 699 Sqft |
| Type | Apartment |
Parking
| Underground | |
| Garage |
Land
| Acreage | No |
| LandAmenities | Park, Public Transit, Schools |
Rooms
| Level | Type | Length | Width | Dimensions |
|---|---|---|---|---|
| Ground Level | Living Room | 4.49 m | 3.22 m | 4.49 m x 3.22 m |
| Ground Level | Dining Room | 4.49 m | 3.22 m | 4.49 m x 3.22 m |
| Ground Level | Kitchen | 2.43 m | 2.43 m | 2.43 m x 2.43 m |
| Ground Level | Primary Bedroom | 3.91 m | 3.04 m | 3.91 m x 3.04 m |
| Ground Level | Den | 1.98 m | 1.52 m | 1.98 m x 1.52 m |
Interested?
Contact us for more information
Lahav Reznik
Broker
Forest Hill Real Estate Inc.
9001 Dufferin St Unit A9
Thornhill, Ontario L4J 0H7
9001 Dufferin St Unit A9
Thornhill, Ontario L4J 0H7
