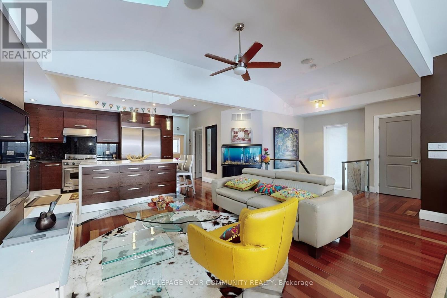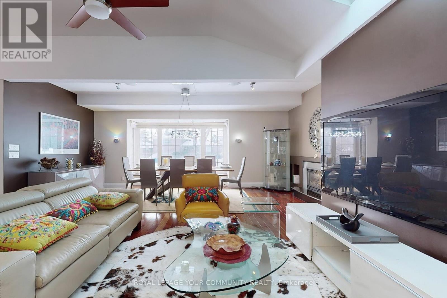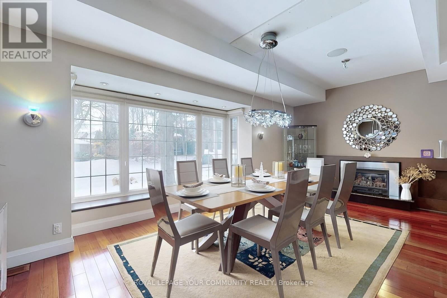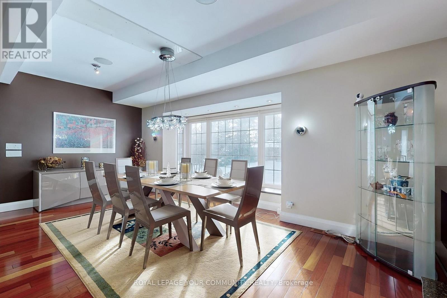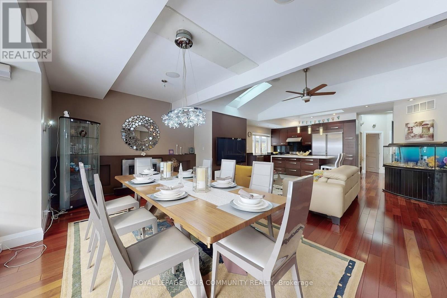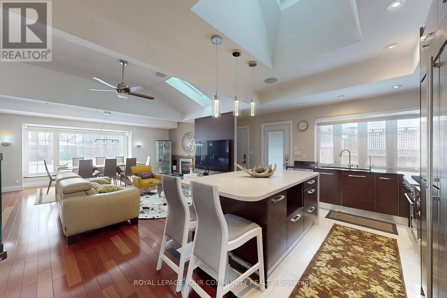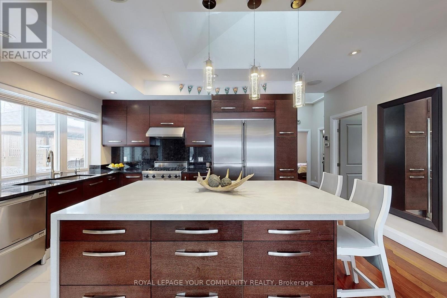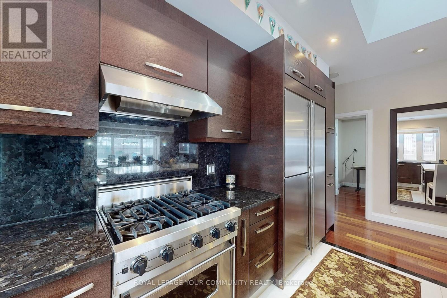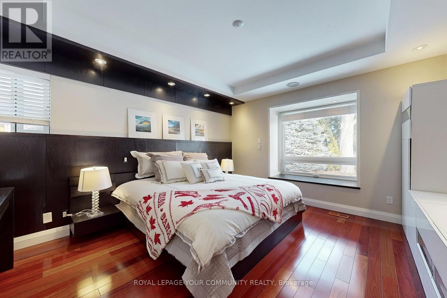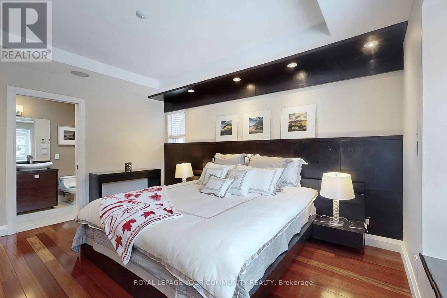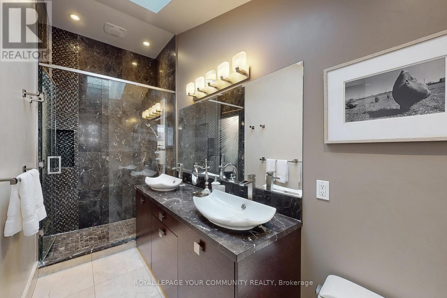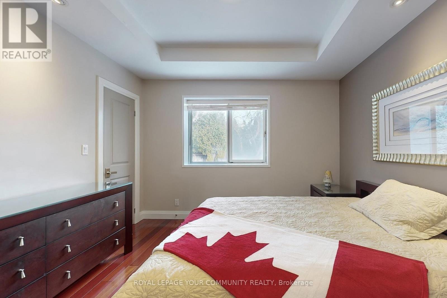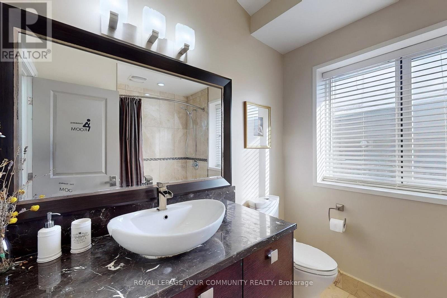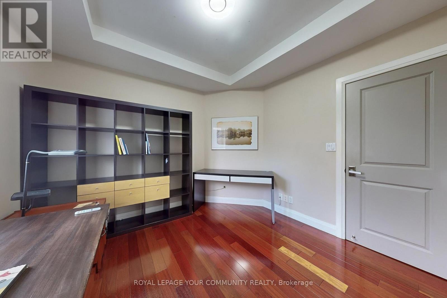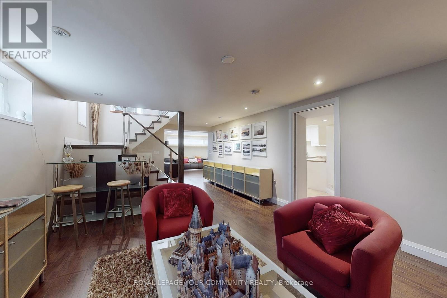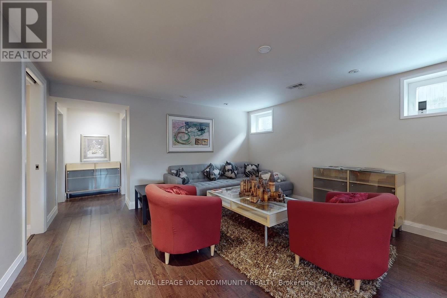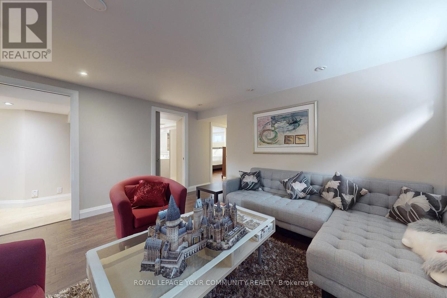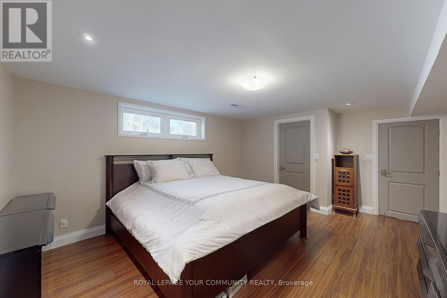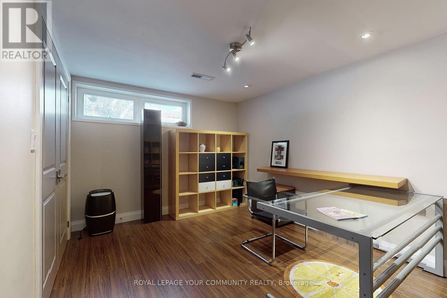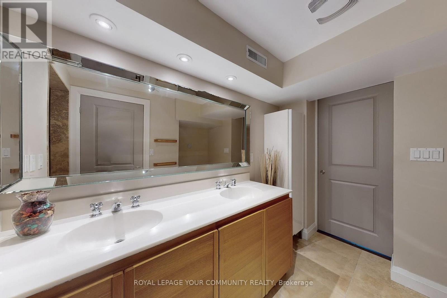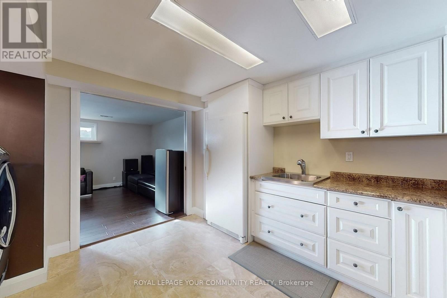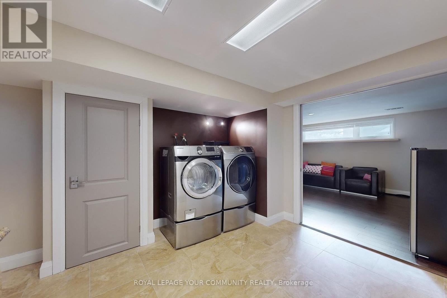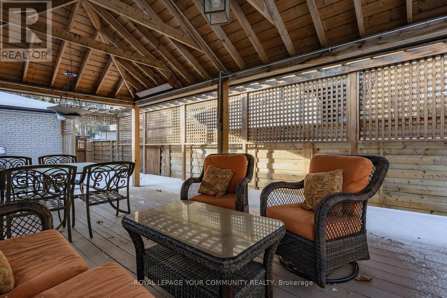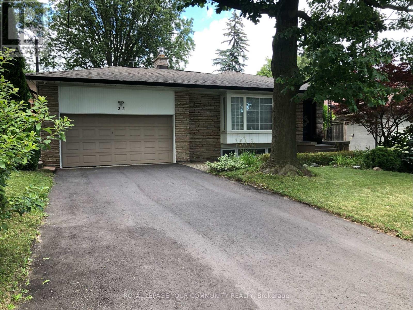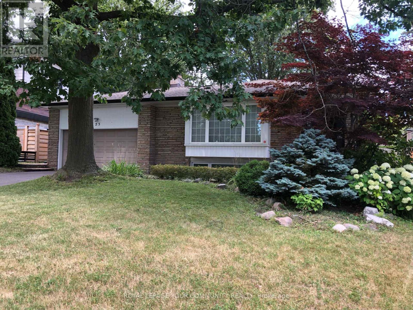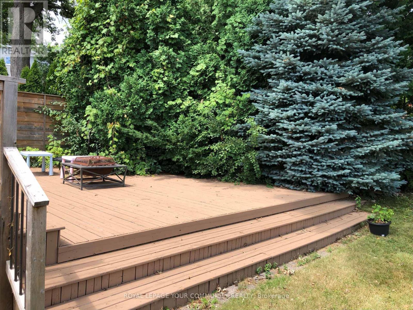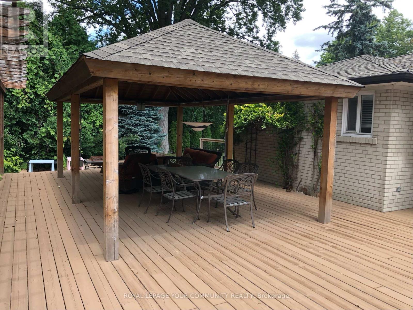25 Alderdale Court Toronto, Ontario M3B 2H8
$3,388,800
Supreme Location! Outstanding Family Residence On Forested Cul-de-Sac In Exclusive Windfield's Neighborhood. This masterpiece epitomizes luxury and sophistication! Exquisitely Updated/Renovated Open Concept California-Style Bungalow W/Vaulted Ceilings, Generous Windows, Sky Lights. Top Notch Quality Designer Finishes. Shows Like A Model Home. On A Prestigious & Sought-After Cul-De-Sac. Resort-Like Private & Relaxing Yard W/Large Deck. Ideal For Entertaining. Expansive Backyard Oasis Enjoys Full Sun Exposure, Just Minutes Away From Edward Gardens, Sought-After Location On Quiet Court, Steps To Longwood Park & Leslie Street. Minutes To Shops, Top-Rated Schools, Transit, Athletic Clubs, Golf Courses & Toronto Botanical Gardens. Malls, Shopping And Highway. Top-Rated Public And Private Schools. The Highest Standard Of Stylish Family Living. (id:61852)
Property Details
| MLS® Number | C12443005 |
| Property Type | Single Family |
| Neigbourhood | North York |
| Community Name | Banbury-Don Mills |
| AmenitiesNearBy | Schools, Public Transit, Park |
| ParkingSpaceTotal | 6 |
| Structure | Shed |
Building
| BathroomTotal | 3 |
| BedroomsAboveGround | 3 |
| BedroomsBelowGround | 2 |
| BedroomsTotal | 5 |
| Appliances | Garage Door Opener Remote(s), Dishwasher, Dryer, Range, Water Heater - Tankless, Washer, Water Softener, Refrigerator |
| ArchitecturalStyle | Bungalow |
| BasementDevelopment | Finished |
| BasementType | Full (finished) |
| ConstructionStyleAttachment | Detached |
| CoolingType | Central Air Conditioning |
| ExteriorFinish | Brick, Stone |
| FireplacePresent | Yes |
| FlooringType | Laminate, Ceramic, Hardwood |
| FoundationType | Block |
| HeatingFuel | Natural Gas |
| HeatingType | Forced Air |
| StoriesTotal | 1 |
| SizeInterior | 1100 - 1500 Sqft |
| Type | House |
| UtilityWater | Municipal Water |
Parking
| Attached Garage | |
| Garage |
Land
| Acreage | No |
| FenceType | Fully Fenced |
| LandAmenities | Schools, Public Transit, Park |
| LandscapeFeatures | Landscaped |
| Sewer | Sanitary Sewer |
| SizeDepth | 134 Ft ,1 In |
| SizeFrontage | 57 Ft |
| SizeIrregular | 57 X 134.1 Ft ; 57x134.13 Ft X 76.53 Ft X 114.70 Ft |
| SizeTotalText | 57 X 134.1 Ft ; 57x134.13 Ft X 76.53 Ft X 114.70 Ft |
Rooms
| Level | Type | Length | Width | Dimensions |
|---|---|---|---|---|
| Lower Level | Bedroom 5 | 16.7 m | 12.7 m | 16.7 m x 12.7 m |
| Lower Level | Recreational, Games Room | 16.47 m | 13.68 m | 16.47 m x 13.68 m |
| Lower Level | Media | 20.08 m | 12.17 m | 20.08 m x 12.17 m |
| Lower Level | Bedroom 4 | 12.7 m | 9.58 m | 12.7 m x 9.58 m |
| Main Level | Foyer | 5.09 m | 5.38 m | 5.09 m x 5.38 m |
| Main Level | Laundry Room | 16.11 m | 12.47 m | 16.11 m x 12.47 m |
| Main Level | Living Room | 16.08 m | 9.88 m | 16.08 m x 9.88 m |
| Main Level | Dining Room | 20.37 m | 11.88 m | 20.37 m x 11.88 m |
| Main Level | Kitchen | 16.99 m | 13.39 m | 16.99 m x 13.39 m |
| Main Level | Primary Bedroom | 14.17 m | 12.6 m | 14.17 m x 12.6 m |
| Main Level | Bedroom 2 | 11.29 m | 10.99 m | 11.29 m x 10.99 m |
| Main Level | Bedroom 3 | 10.6 m | 9.97 m | 10.6 m x 9.97 m |
Interested?
Contact us for more information
Xue Bin Lian
Salesperson
8854 Yonge Street
Richmond Hill, Ontario L4C 0T4
