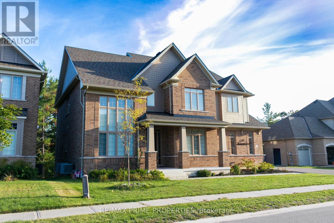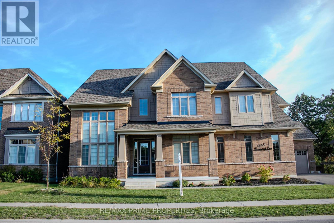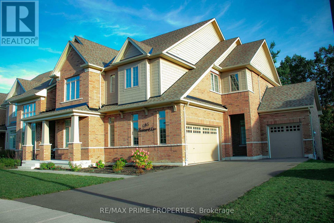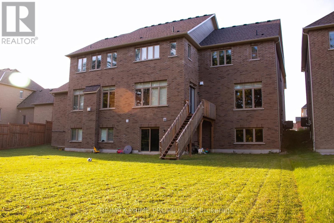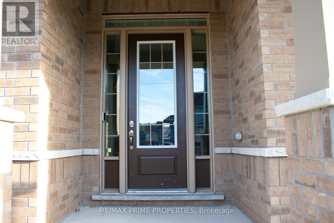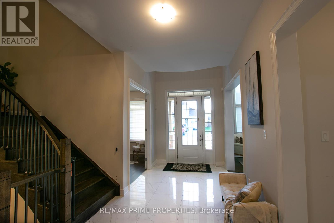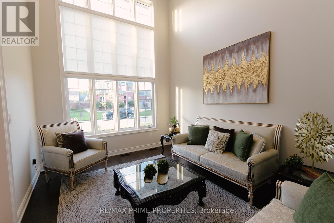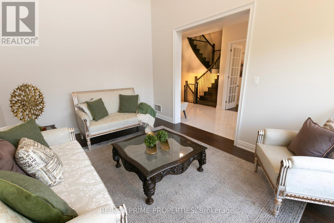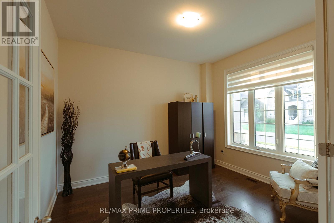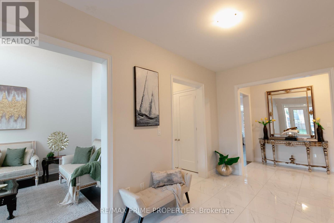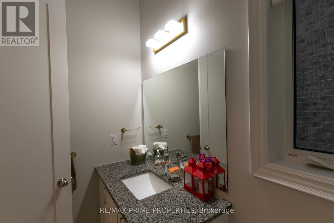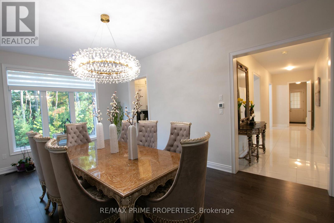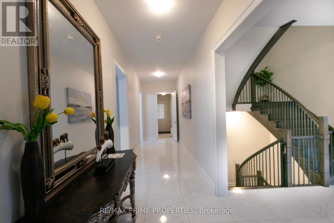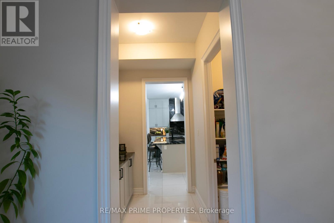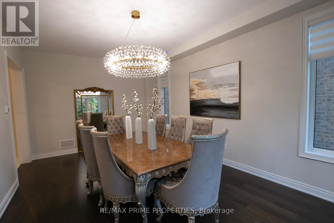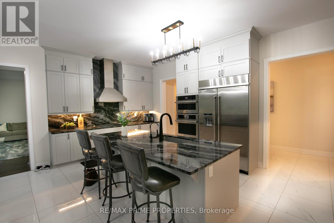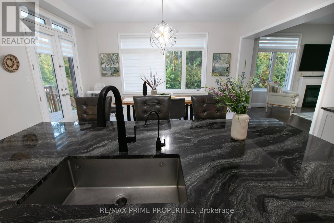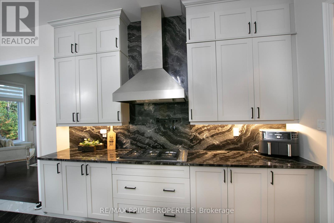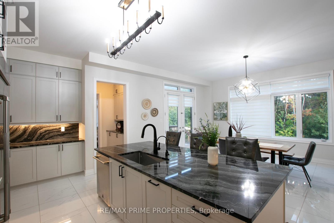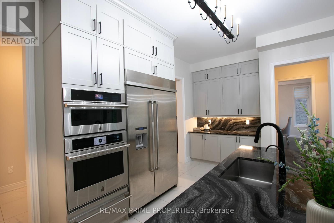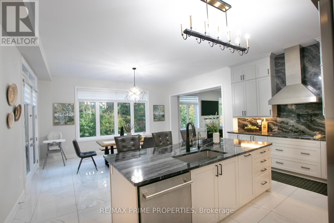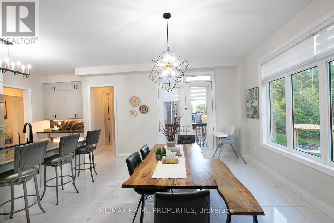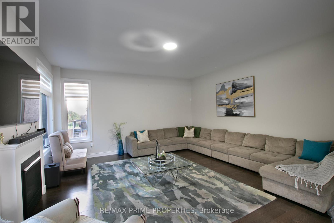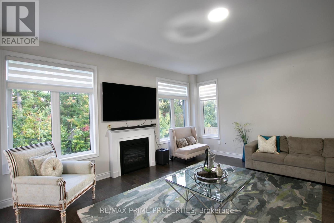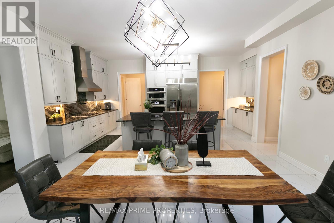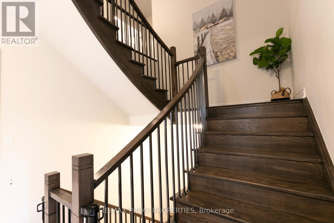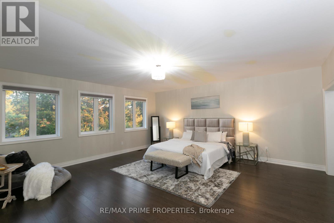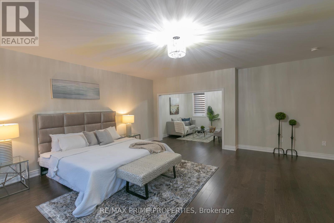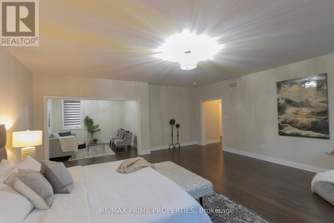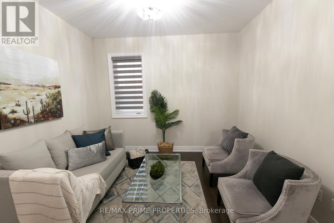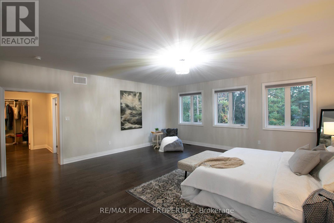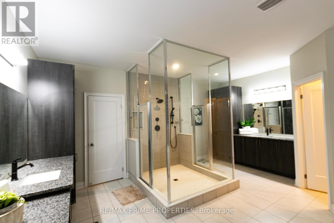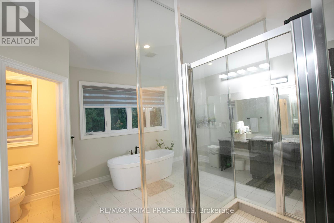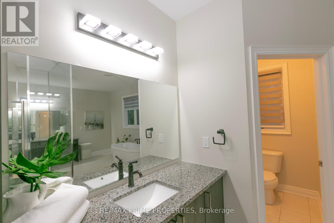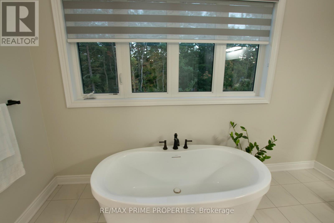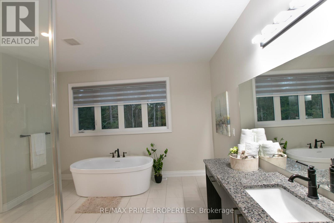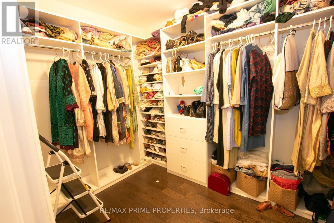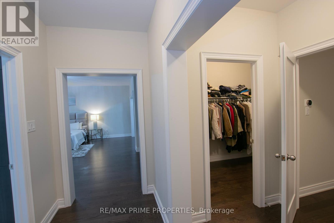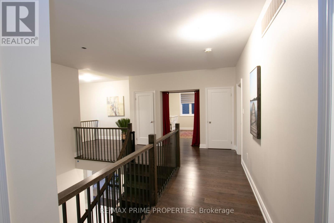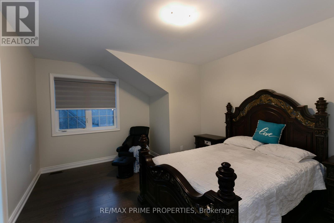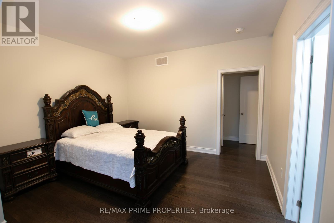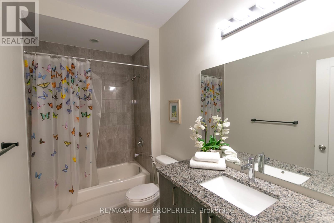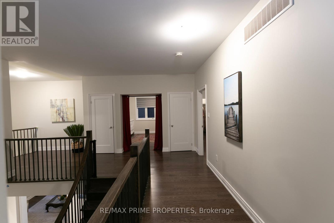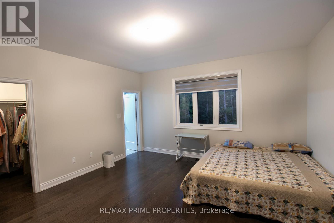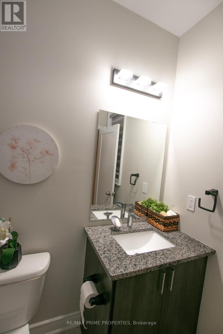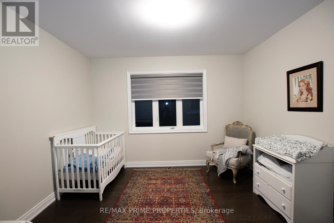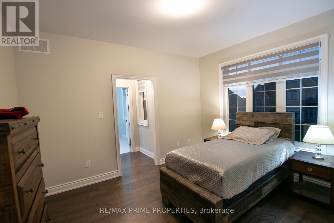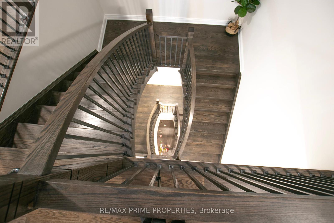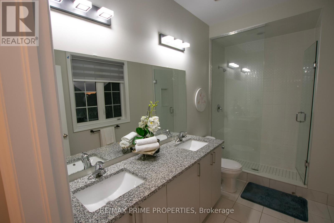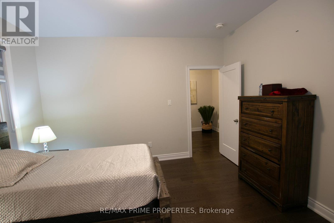65 Redmond Crescent Springwater, Ontario L9X 1Z8
$1,590,000
Looking for a dream home? Welcome to the Tribute communities built, 3-year new, luxury detached home with 85+ feet frontage and 164+ feet depth, backing onto raving and nearly 5,200 SF aboveground living area located at 65 Redmond Cres in Springwater. Stand proud in front of its majestic entry. Competitively priced for a quick sale, this home features hardwood throughout, porcelain floor in kitchen, and a modern gourmet kitchen with built-in stainless steel appliances. Treat your guests in the formal dining room separated from kitchen through a servery and a walk-in pantry. The breakfast area overlooks family room and has a walkout to patio. Host your parties in the huge backyard. Walk-in basement presents a future income-generating opportunity. Main floor with 10 ft and upper floor with 9 ft plain ceilings. Primary bedroom features large his/her closets with a personal spa-like 5-piece ensuite bathroom. Live a grand lifestyle in the spacious 4-bedrooms. The additional study can also be another bedroom. In addition to 2+1 car garages, the private driveway can accommodate 5/6 cars. Many amenities, such as, parks, community centre, lakes/marina, hospital, and transit nearby. The area offers peaceful living among very caring neighbours. The measurements are from the builder's floor plans. (id:61852)
Property Details
| MLS® Number | S12442920 |
| Property Type | Single Family |
| Community Name | Centre Vespra |
| AmenitiesNearBy | Hospital, Park, Place Of Worship, Schools |
| CommunityFeatures | Community Centre |
| EquipmentType | Water Heater, Water Heater - Tankless |
| Features | Backs On Greenbelt |
| ParkingSpaceTotal | 8 |
| RentalEquipmentType | Water Heater, Water Heater - Tankless |
Building
| BathroomTotal | 5 |
| BedroomsAboveGround | 4 |
| BedroomsBelowGround | 1 |
| BedroomsTotal | 5 |
| Age | 0 To 5 Years |
| Amenities | Fireplace(s) |
| Appliances | Garage Door Opener Remote(s), Oven - Built-in, Central Vacuum, Water Heater - Tankless, Water Softener, All, Blinds, Water Heater |
| BasementDevelopment | Unfinished |
| BasementType | Full (unfinished) |
| ConstructionStyleAttachment | Detached |
| CoolingType | Central Air Conditioning |
| ExteriorFinish | Brick, Wood |
| FireProtection | Smoke Detectors |
| FireplacePresent | Yes |
| FireplaceTotal | 1 |
| FlooringType | Hardwood, Tile, Porcelain Tile |
| FoundationType | Concrete |
| HalfBathTotal | 1 |
| HeatingFuel | Natural Gas |
| HeatingType | Forced Air |
| StoriesTotal | 2 |
| SizeInterior | 5000 - 100000 Sqft |
| Type | House |
| UtilityWater | Municipal Water |
Parking
| Garage |
Land
| Acreage | No |
| LandAmenities | Hospital, Park, Place Of Worship, Schools |
| Sewer | Sanitary Sewer |
| SizeDepth | 164 Ft ,2 In |
| SizeFrontage | 85 Ft ,3 In |
| SizeIrregular | 85.3 X 164.2 Ft |
| SizeTotalText | 85.3 X 164.2 Ft|under 1/2 Acre |
| SurfaceWater | Lake/pond |
| ZoningDescription | R1 |
Rooms
| Level | Type | Length | Width | Dimensions |
|---|---|---|---|---|
| Second Level | Study | 3.66 m | 3.86 m | 3.66 m x 3.86 m |
| Second Level | Primary Bedroom | 6.1 m | 6.45 m | 6.1 m x 6.45 m |
| Second Level | Bedroom 2 | 4.93 m | 4.04 m | 4.93 m x 4.04 m |
| Second Level | Bedroom 3 | 3.35 m | 3.96 m | 3.35 m x 3.96 m |
| Second Level | Bedroom 4 | 4.57 m | 4.57 m | 4.57 m x 4.57 m |
| Main Level | Living Room | 3.56 m | 4.88 m | 3.56 m x 4.88 m |
| Main Level | Laundry Room | Measurements not available | ||
| Main Level | Library | 3.35 m | 3.96 m | 3.35 m x 3.96 m |
| Main Level | Dining Room | 3.96 m | 6.1 m | 3.96 m x 6.1 m |
| Main Level | Family Room | 5.79 m | 5.49 m | 5.79 m x 5.49 m |
| Main Level | Kitchen | 6.4 m | 3.1 m | 6.4 m x 3.1 m |
| Main Level | Eating Area | 5.33 m | 4.42 m | 5.33 m x 4.42 m |
Interested?
Contact us for more information
Paul Cheema
Broker
72 Copper Creek Dr #101b
Markham, Ontario L6B 0P2
