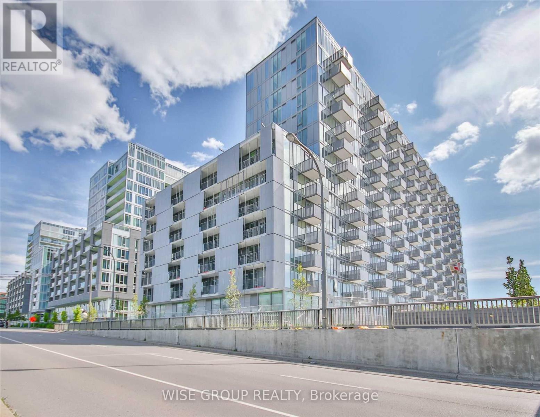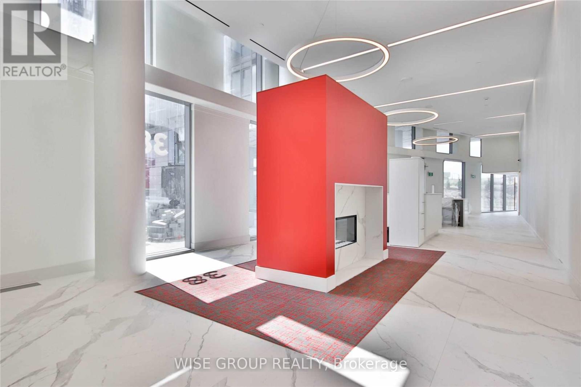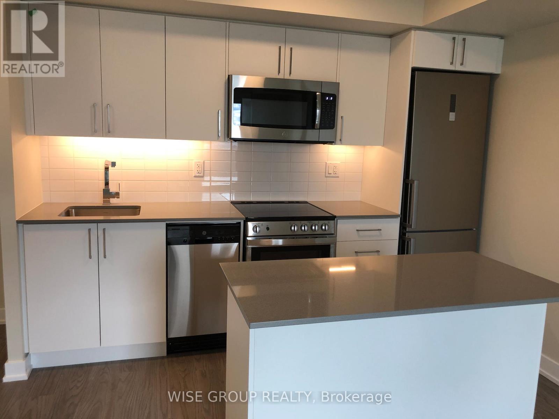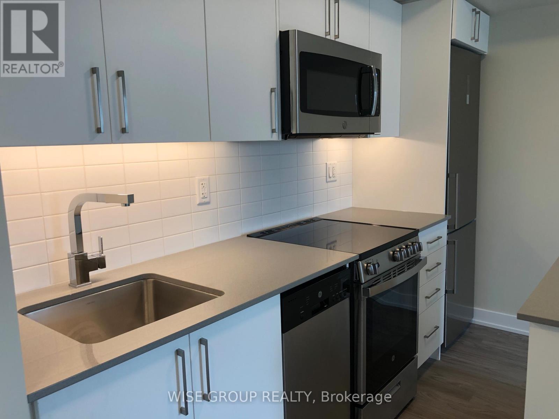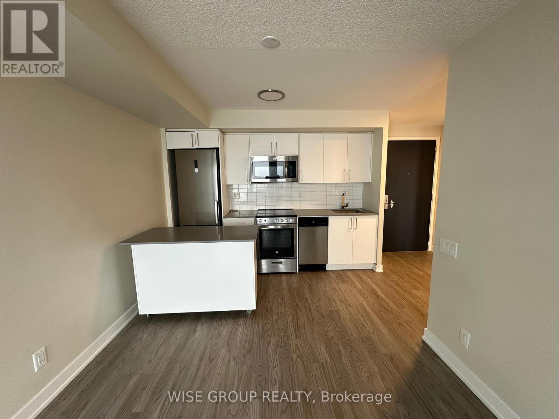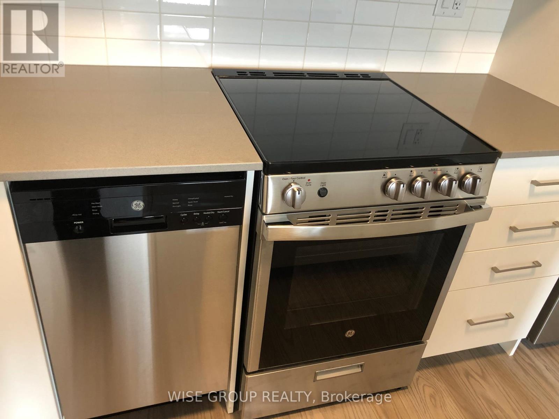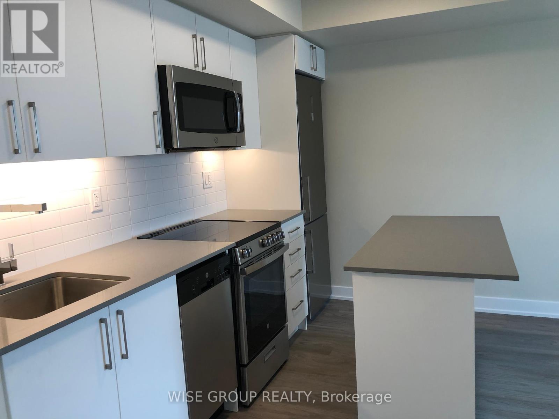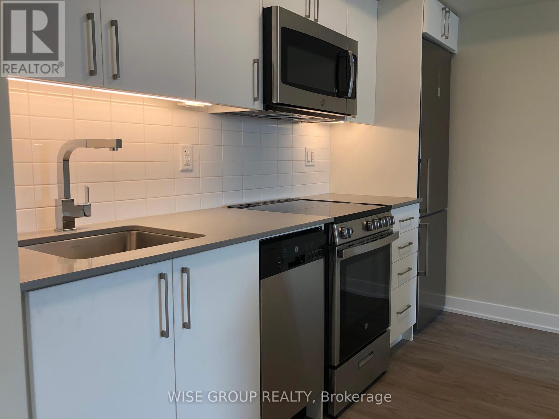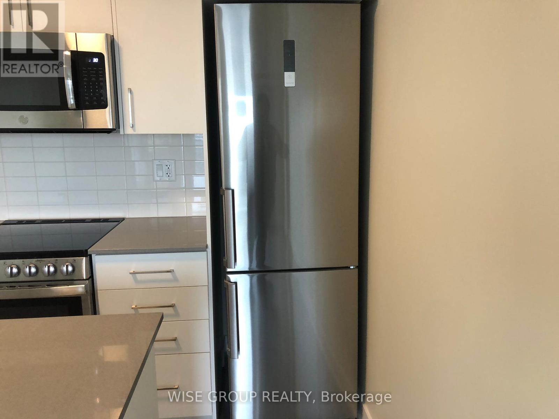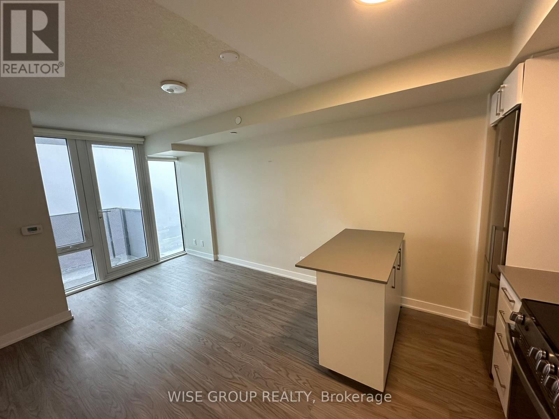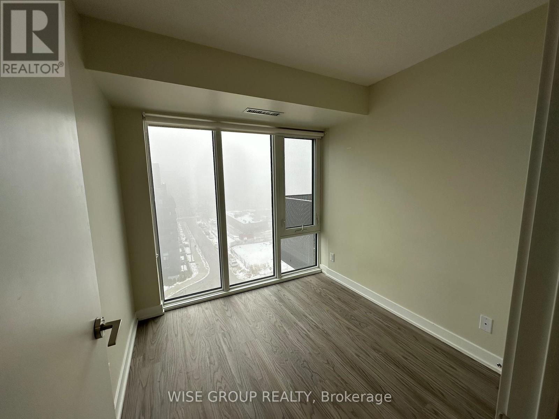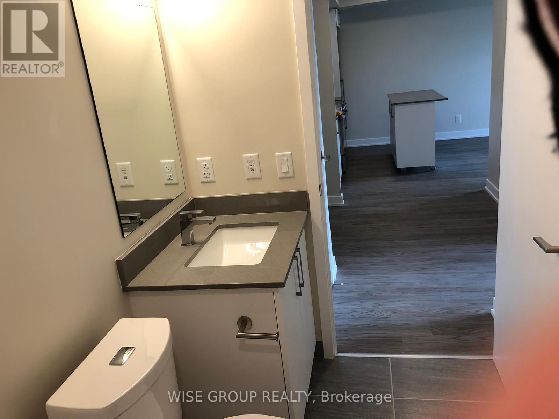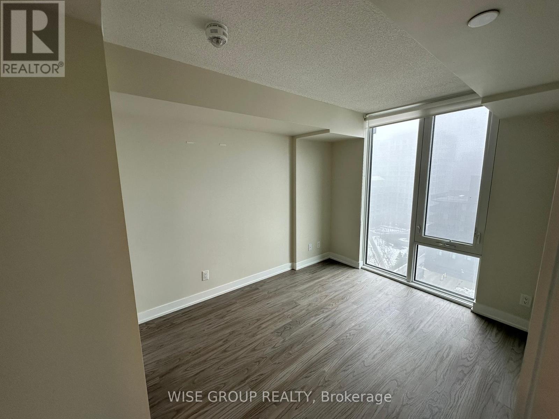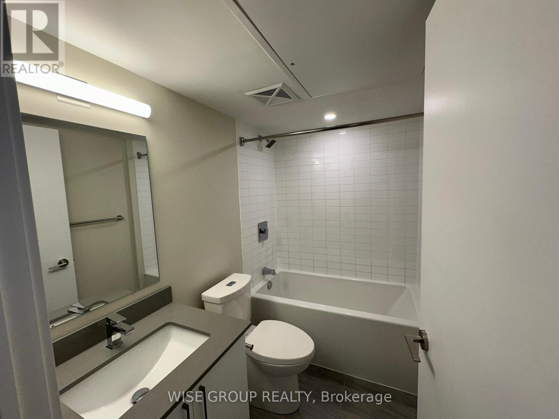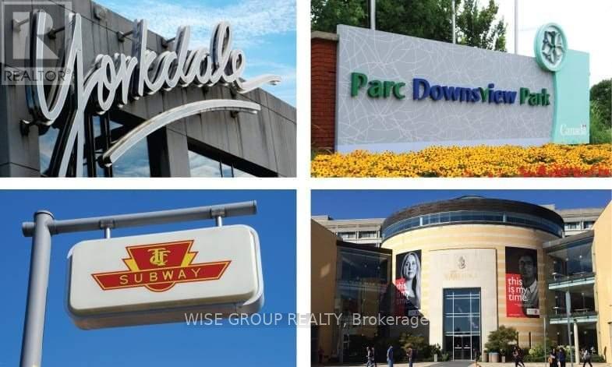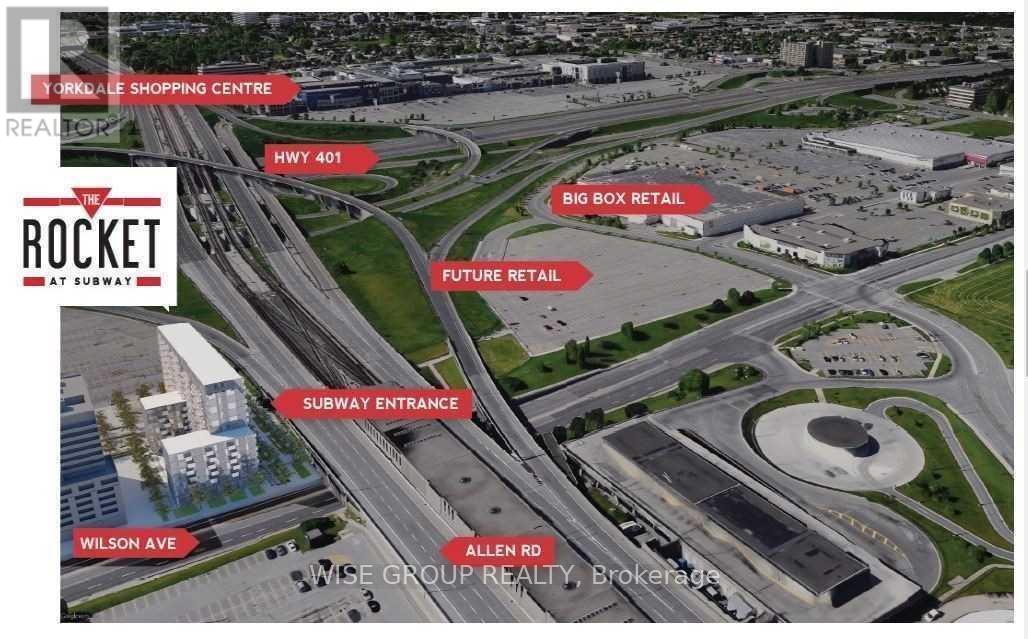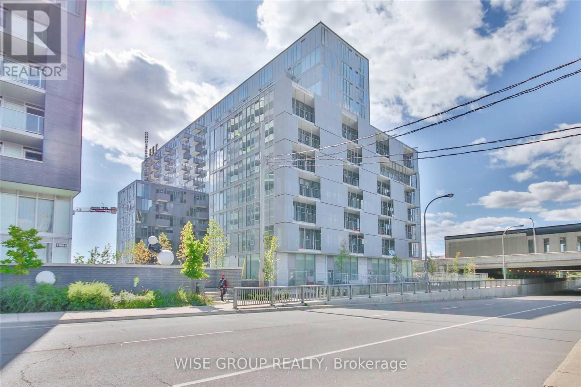1005 - 38 Monte Kwinter Court Toronto, Ontario M3H 0E2
$2,388 Monthly
Location, Location, Location! Step outside your door and onto the Wilson Subway Station! This spacious 2-bedroom condo offers a bright, open-concept layout with a private west-facing balcony and unobstructed views. Featuring sleek modern finishes throughout, engineered laminate flooring, and a stylish eat-in kitchen complete with quartz countertops and stainless steel appliances. Perfectly connected downtown, uptown, and midtown are just minutes away by subway, with easy access to Hwy 400, 401, and 407 right at your doorstep. (id:61852)
Property Details
| MLS® Number | C12443205 |
| Property Type | Single Family |
| Neigbourhood | Clanton Park |
| Community Name | Clanton Park |
| AmenitiesNearBy | Hospital, Public Transit, Schools |
| CommunityFeatures | Pet Restrictions |
| Features | Balcony |
| ParkingSpaceTotal | 1 |
| ViewType | View |
Building
| BathroomTotal | 1 |
| BedroomsAboveGround | 2 |
| BedroomsTotal | 2 |
| Age | 0 To 5 Years |
| Amenities | Security/concierge, Exercise Centre, Recreation Centre, Visitor Parking, Storage - Locker |
| Appliances | Dishwasher, Dryer, Microwave, Stove, Washer, Refrigerator |
| CoolingType | Central Air Conditioning |
| ExteriorFinish | Concrete |
| FlooringType | Laminate |
| HeatingFuel | Natural Gas |
| HeatingType | Forced Air |
| SizeInterior | 500 - 599 Sqft |
| Type | Apartment |
Parking
| Underground | |
| Garage |
Land
| Acreage | No |
| LandAmenities | Hospital, Public Transit, Schools |
Rooms
| Level | Type | Length | Width | Dimensions |
|---|---|---|---|---|
| Ground Level | Primary Bedroom | 3.11 m | 2.6 m | 3.11 m x 2.6 m |
| Ground Level | Bedroom 2 | 2.56 m | 2.4 m | 2.56 m x 2.4 m |
| Ground Level | Kitchen | 4.84 m | 2.88 m | 4.84 m x 2.88 m |
| Ground Level | Living Room | 4.84 m | 2.88 m | 4.84 m x 2.88 m |
| Ground Level | Dining Room | 4.84 m | 2.88 m | 4.84 m x 2.88 m |
Interested?
Contact us for more information
Justin Wise
Broker of Record
2450 Victoria Park Ave #200
Toronto, Ontario M2J 4A2
Meredith Ashleigh Wise
Salesperson
2450 Victoria Park Ave #200
Toronto, Ontario M2J 4A2
