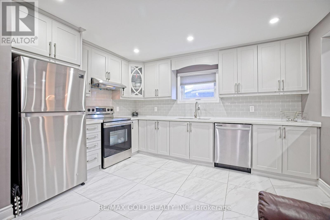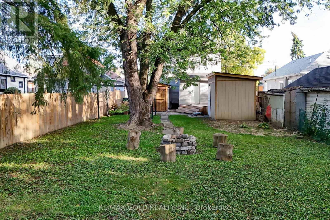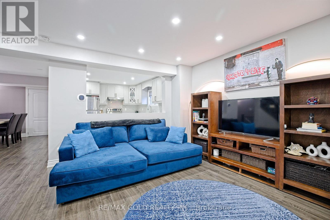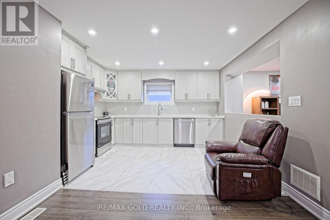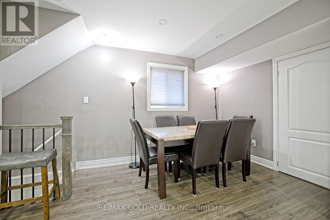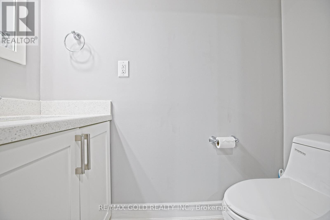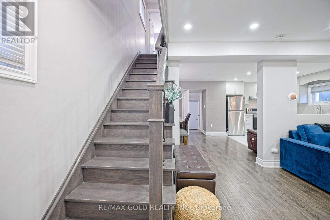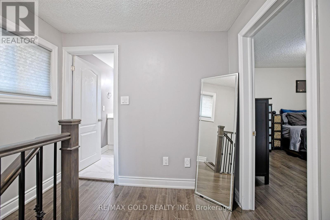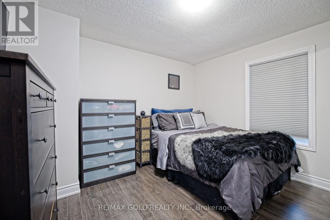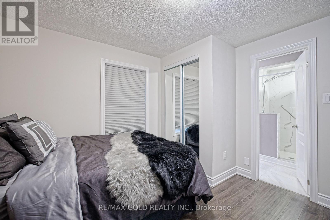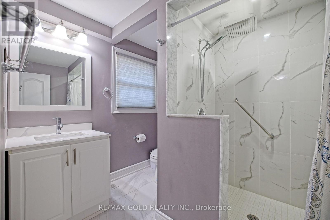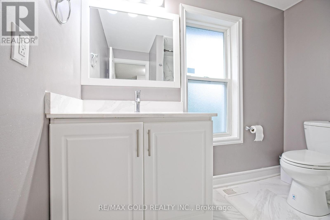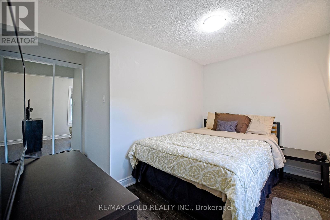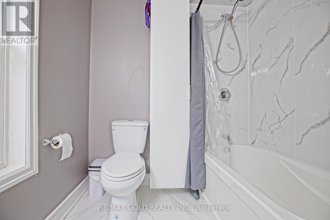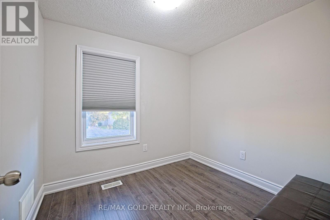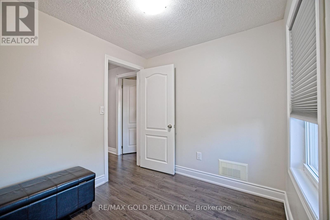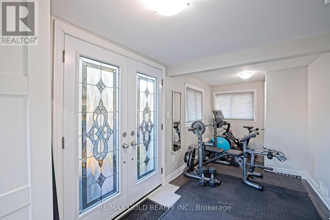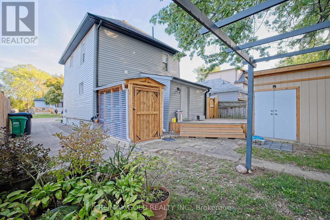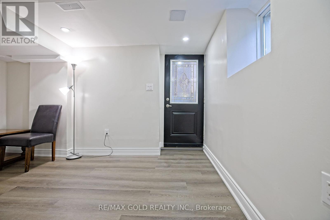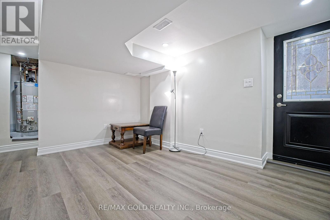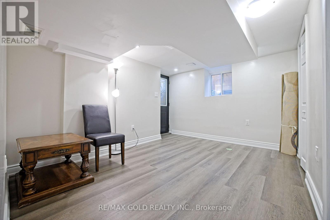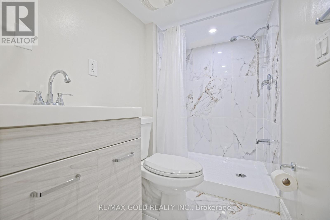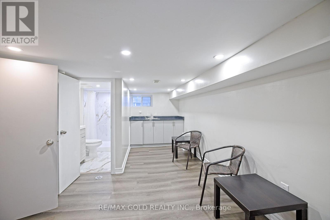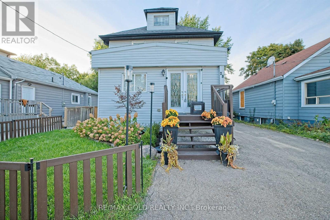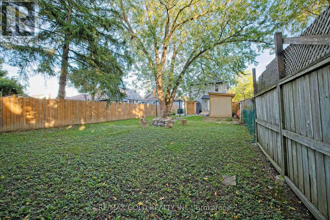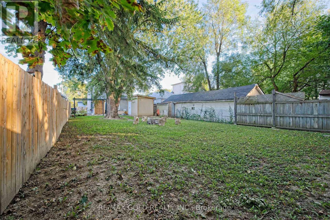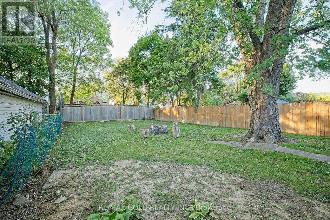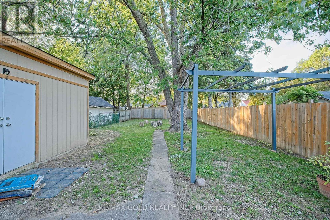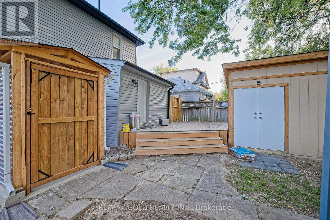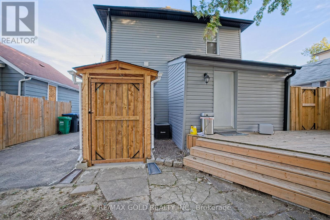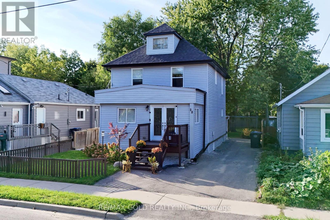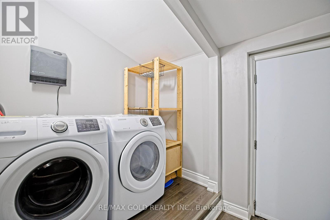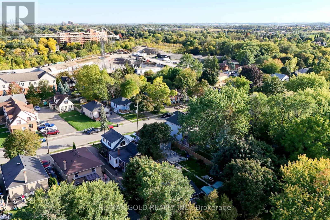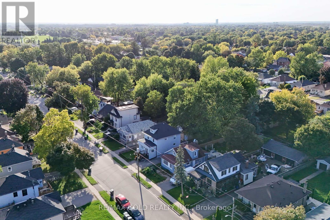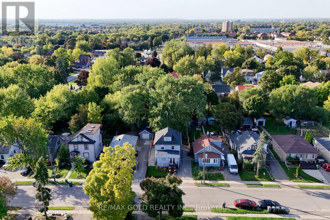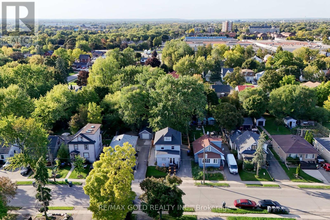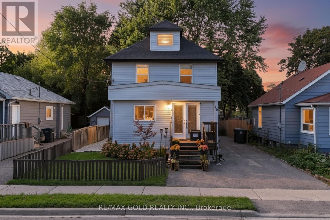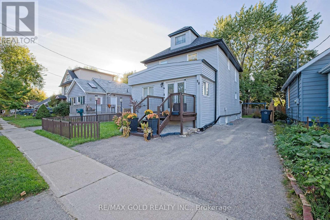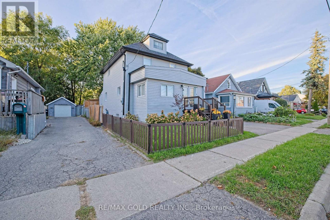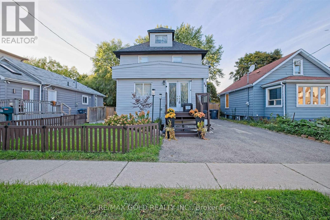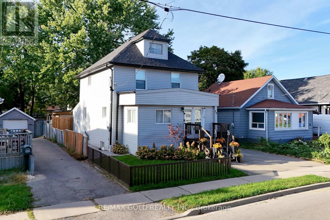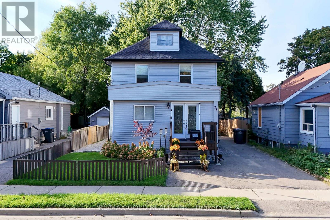28 Royce Avenue Brampton, Ontario L6Y 1J5
$799,000
Attention Investors & First-Time Home Buyers! This beautifully renovated detached home sits on a rare 40 x 150 ft lot in Downtown Brampton and offers a perfect blend of modern upgrades and income potential. The open-concept main floor features a stylish upgraded kitchen with quartz counters and extended cabinets, flowing into bright living and dining spaces. With 4 spacious bedrooms and 3 full bathrooms and a powder room on main floor, theres room for the whole family. The finished basement with separate entrance adds excellent rental or in-law suite potential. Ideally located within walking distance to schools, parks, plazas, shopping, and the Brampton Innovation District, plus minutes to major highways, hospitals, shopping centres, and the GO Station, this home delivers unbeatable convenience and value in one of Bramptons most desirable areas. (id:61852)
Property Details
| MLS® Number | W12442934 |
| Property Type | Single Family |
| Community Name | Northwest Brampton |
| AmenitiesNearBy | Hospital, Park, Public Transit, Schools |
| EquipmentType | Water Heater |
| Features | In-law Suite |
| ParkingSpaceTotal | 4 |
| RentalEquipmentType | Water Heater |
Building
| BathroomTotal | 4 |
| BedroomsAboveGround | 3 |
| BedroomsBelowGround | 1 |
| BedroomsTotal | 4 |
| Appliances | Dishwasher, Dryer, Stove, Washer, Window Coverings, Refrigerator |
| BasementDevelopment | Finished |
| BasementFeatures | Separate Entrance |
| BasementType | N/a (finished) |
| ConstructionStyleAttachment | Detached |
| CoolingType | Central Air Conditioning |
| ExteriorFinish | Vinyl Siding |
| FlooringType | Laminate, Ceramic, Carpeted, Concrete |
| FoundationType | Concrete |
| HalfBathTotal | 1 |
| HeatingFuel | Natural Gas |
| HeatingType | Forced Air |
| StoriesTotal | 2 |
| SizeInterior | 1100 - 1500 Sqft |
| Type | House |
| UtilityWater | Municipal Water |
Parking
| No Garage |
Land
| Acreage | No |
| FenceType | Fenced Yard |
| LandAmenities | Hospital, Park, Public Transit, Schools |
| Sewer | Sanitary Sewer |
| SizeDepth | 150 Ft |
| SizeFrontage | 40 Ft |
| SizeIrregular | 40 X 150 Ft |
| SizeTotalText | 40 X 150 Ft |
Rooms
| Level | Type | Length | Width | Dimensions |
|---|---|---|---|---|
| Second Level | Primary Bedroom | 3.53 m | 3.35 m | 3.53 m x 3.35 m |
| Second Level | Bedroom 2 | 3.53 m | 3.05 m | 3.53 m x 3.05 m |
| Second Level | Bedroom 3 | 2.59 m | 2.31 m | 2.59 m x 2.31 m |
| Basement | Other | Measurements not available | ||
| Basement | Bedroom | 5.79 m | 3.28 m | 5.79 m x 3.28 m |
| Basement | Family Room | 3.27 m | 2.64 m | 3.27 m x 2.64 m |
| Main Level | Laundry Room | 2.6 m | 2.03 m | 2.6 m x 2.03 m |
| Main Level | Living Room | 5.33 m | 3.88 m | 5.33 m x 3.88 m |
| Main Level | Dining Room | 3.94 m | 3.25 m | 3.94 m x 3.25 m |
| Main Level | Kitchen | 3.94 m | 3.32 m | 3.94 m x 3.32 m |
| Main Level | Sunroom | 5.48 m | 2.28 m | 5.48 m x 2.28 m |
Interested?
Contact us for more information
Garry Thind
Broker
295 Queen Street East
Brampton, Ontario L6W 3R1
