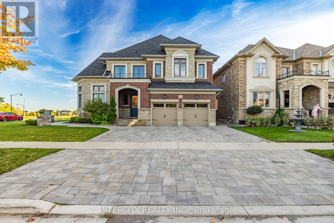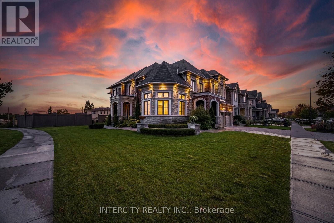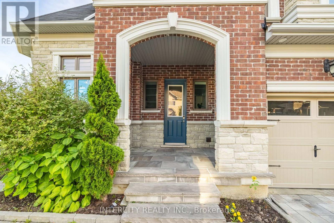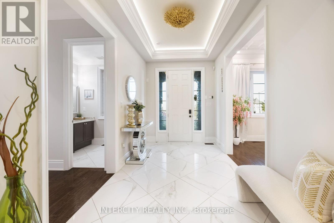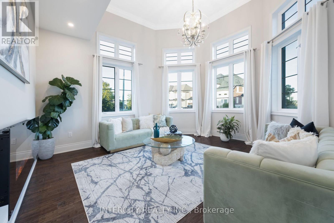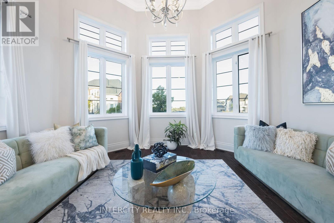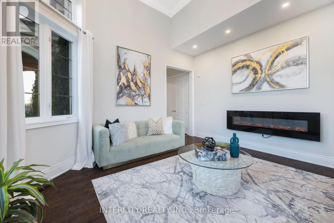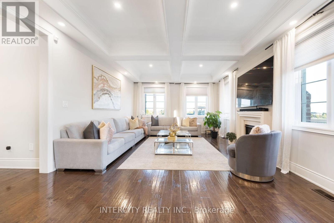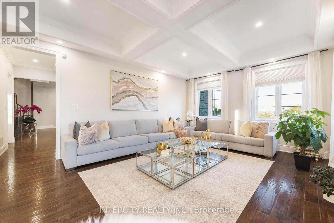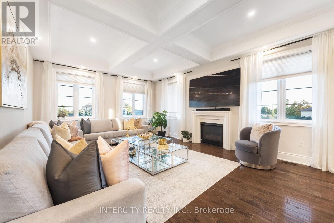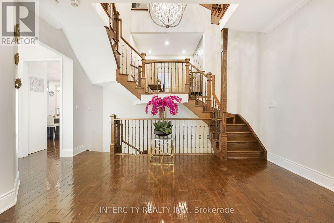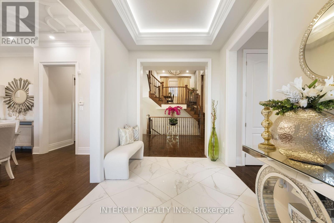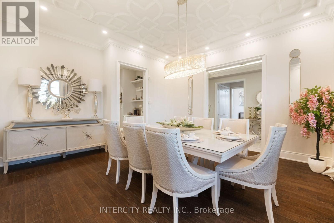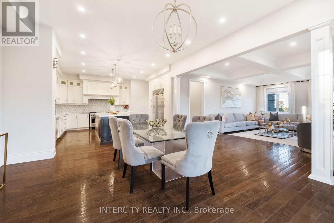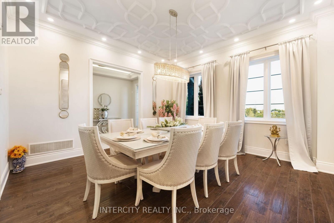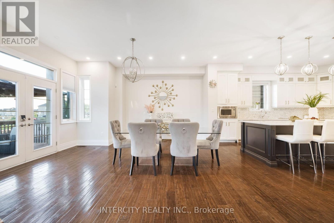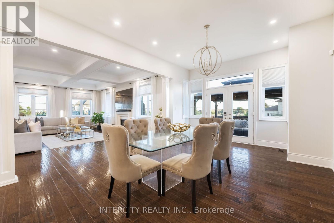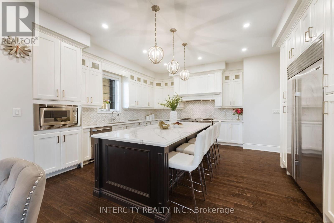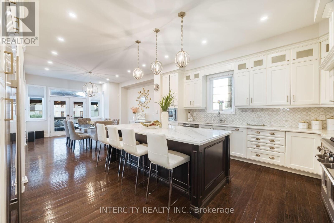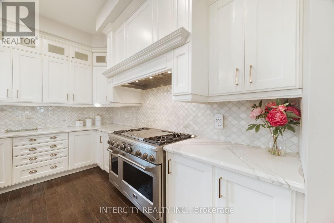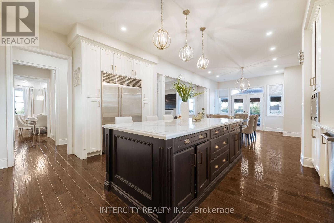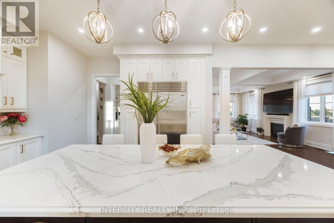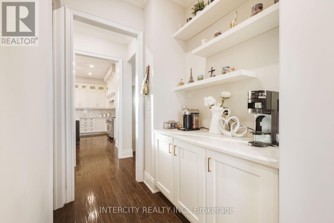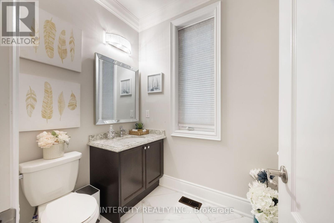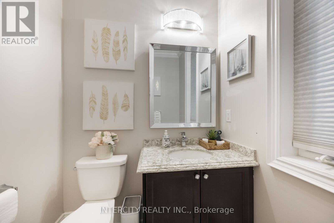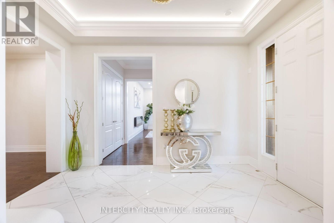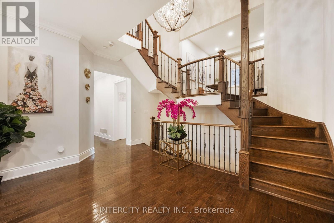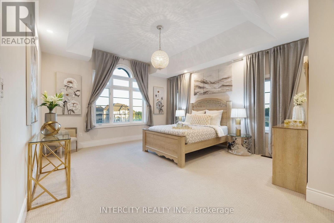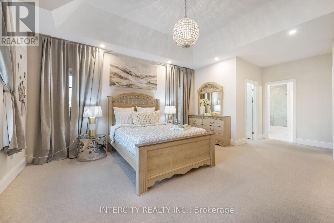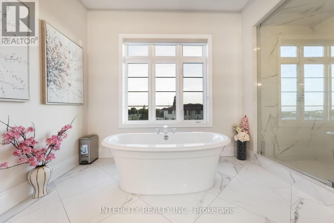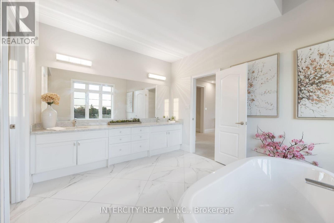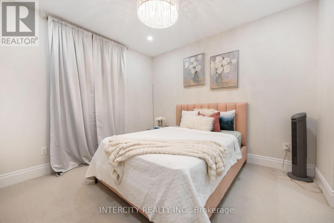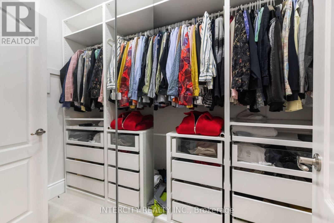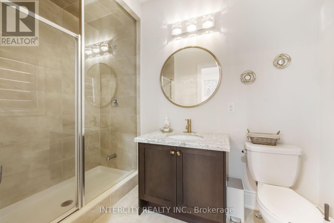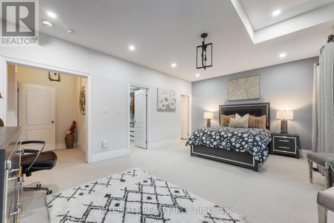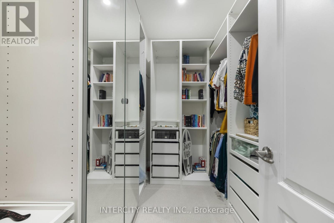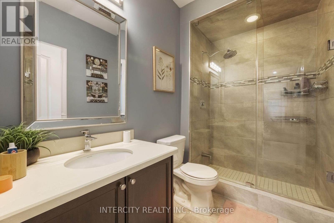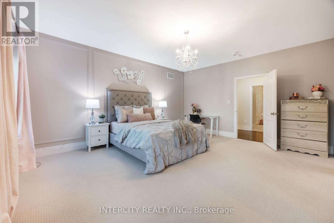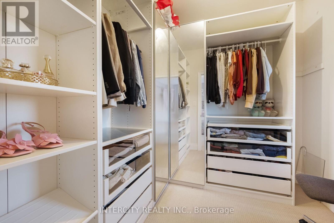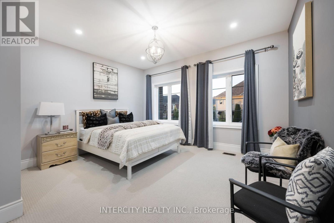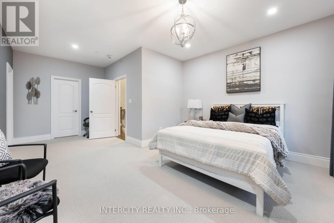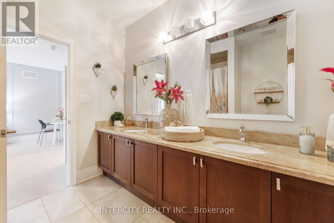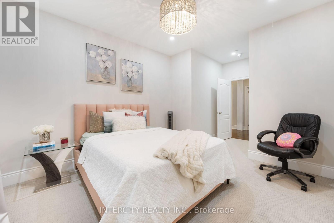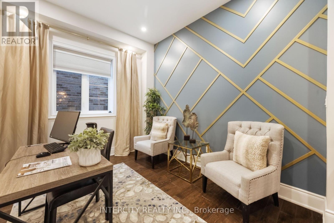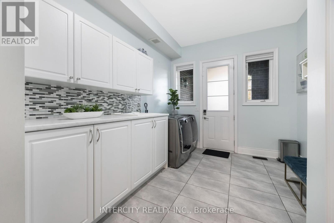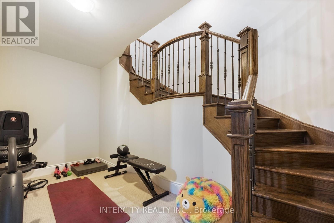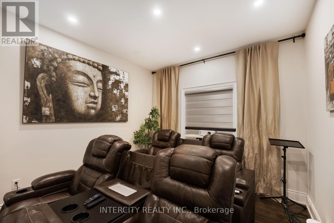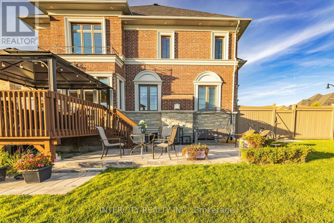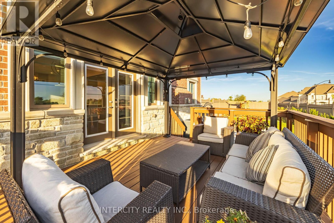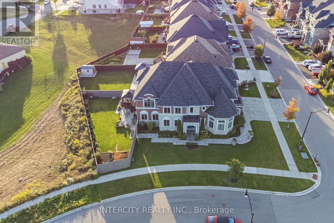29 Chiming Road Brampton, Ontario L6P 4E1
$2,549,900
Absolutely Show-Stopping Luxury Home! Welcome to 29 Chiming Rd, Brampton Nestled on a massive premium corner lot in the prestigious Vales of the Humber community, this luxurious 5-bedroom, 5-bathroom estate offers approx. 5,400 sq. ft. of total living space.Soaring 10' Ceilings on main floor and 9' on the second floor and in the basement sun-filled living room Elegant open-concept formal dining area with panoramic views ,Gourmet custom-designed kitchen featuring,Cambria Quartz countertops ,Expansive center island ,Top-of-the-line appliances, including Sub-Zero and wolf stove double ovens ,and office and theatre room located in the lofts.High-end hardwood flooring throughout,Thoughtful layout with premium upgrades and attention to every detail.A true masterpiece of craftsmanship and design ideal for discerning buyers seeking elegance, space, and luxury in one of Brampton's most sought-after neighbourhoods. Contact us today for a private showing!Luxury space , Location, This home has it all. (id:61852)
Open House
This property has open houses!
2:00 pm
Ends at:4:00 pm
2:00 pm
Ends at:4:00 pm
Property Details
| MLS® Number | W12443029 |
| Property Type | Single Family |
| Community Name | Toronto Gore Rural Estate |
| AmenitiesNearBy | Hospital, Park, Public Transit, Schools |
| Features | Flat Site |
| ParkingSpaceTotal | 5 |
Building
| BathroomTotal | 5 |
| BedroomsAboveGround | 5 |
| BedroomsBelowGround | 2 |
| BedroomsTotal | 7 |
| Amenities | Fireplace(s) |
| Appliances | Dryer, Washer, Window Coverings |
| BasementDevelopment | Unfinished |
| BasementType | N/a (unfinished) |
| ConstructionStyleAttachment | Detached |
| CoolingType | Central Air Conditioning |
| ExteriorFinish | Brick, Stone |
| FireProtection | Smoke Detectors |
| FireplacePresent | Yes |
| FlooringType | Hardwood |
| FoundationType | Concrete |
| HalfBathTotal | 1 |
| HeatingFuel | Natural Gas |
| HeatingType | Forced Air |
| StoriesTotal | 2 |
| SizeInterior | 5000 - 100000 Sqft |
| Type | House |
| UtilityWater | Municipal Water |
Parking
| Garage |
Land
| Acreage | No |
| LandAmenities | Hospital, Park, Public Transit, Schools |
| Sewer | Sanitary Sewer |
| SizeDepth | 100 Ft ,7 In |
| SizeFrontage | 71 Ft ,7 In |
| SizeIrregular | 71.6 X 100.6 Ft |
| SizeTotalText | 71.6 X 100.6 Ft |
Rooms
| Level | Type | Length | Width | Dimensions |
|---|---|---|---|---|
| Second Level | Primary Bedroom | 4.6 m | 5.76 m | 4.6 m x 5.76 m |
| Second Level | Bedroom 2 | 4.6 m | 5.22 m | 4.6 m x 5.22 m |
| Second Level | Bedroom 3 | 4.27 m | 6.3 m | 4.27 m x 6.3 m |
| Second Level | Bedroom 4 | 3.35 m | 3.35 m | 3.35 m x 3.35 m |
| Main Level | Kitchen | 4.88 m | 5.21 m | 4.88 m x 5.21 m |
| Main Level | Eating Area | 4.6 m | 4.51 m | 4.6 m x 4.51 m |
| Main Level | Great Room | 4.6 m | 6.43 m | 4.6 m x 6.43 m |
| Main Level | Dining Room | 4.6 m | 5.15 m | 4.6 m x 5.15 m |
| Main Level | Living Room | 4.57 m | 4.76 m | 4.57 m x 4.76 m |
| In Between | Loft | 3.33 m | 3.35 m | 3.33 m x 3.35 m |
| In Between | Media | 3.35 m | 3.35 m | 3.35 m x 3.35 m |
Utilities
| Electricity | Installed |
| Sewer | Installed |
Interested?
Contact us for more information
Gurjot Singh Randhawa
Salesperson
3600 Langstaff Rd., Ste14
Vaughan, Ontario L4L 9E7
