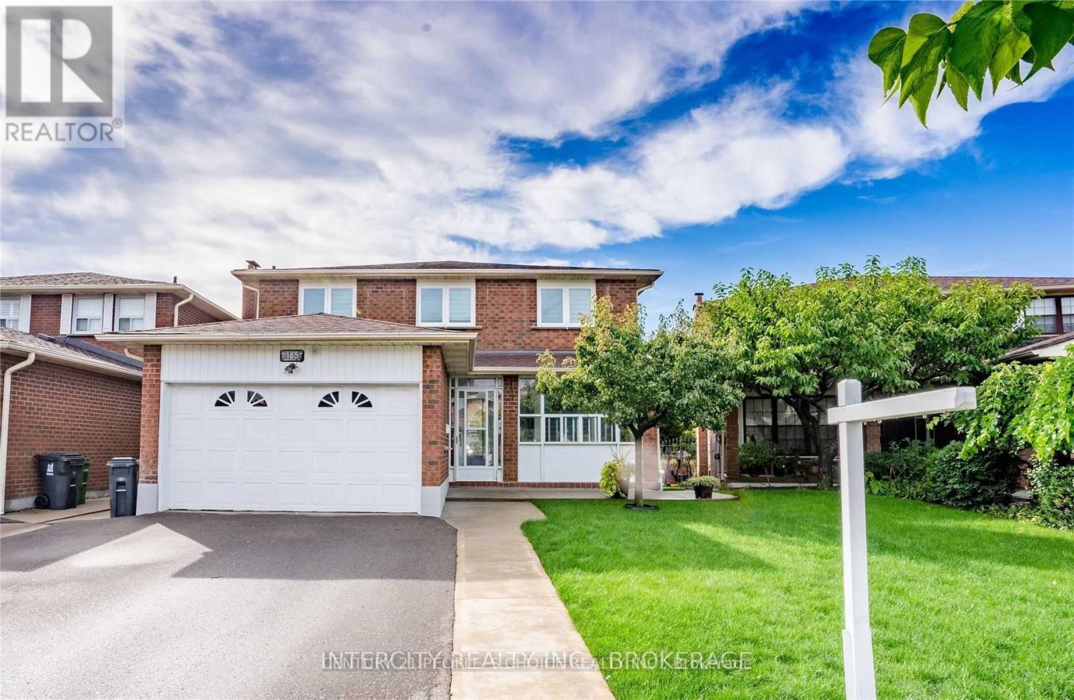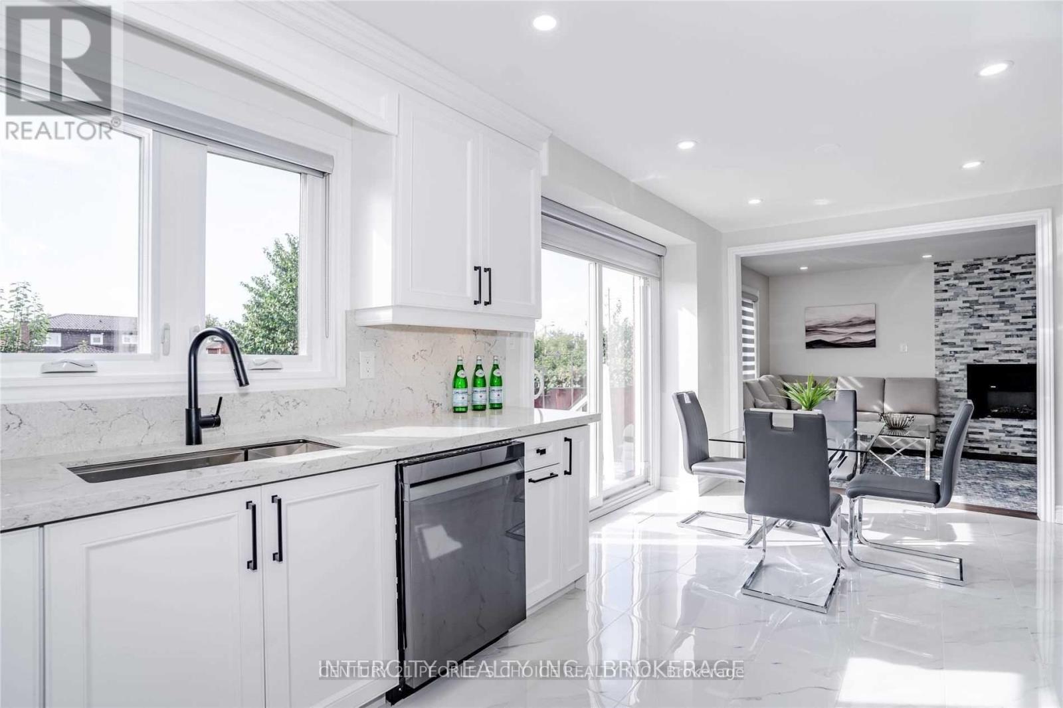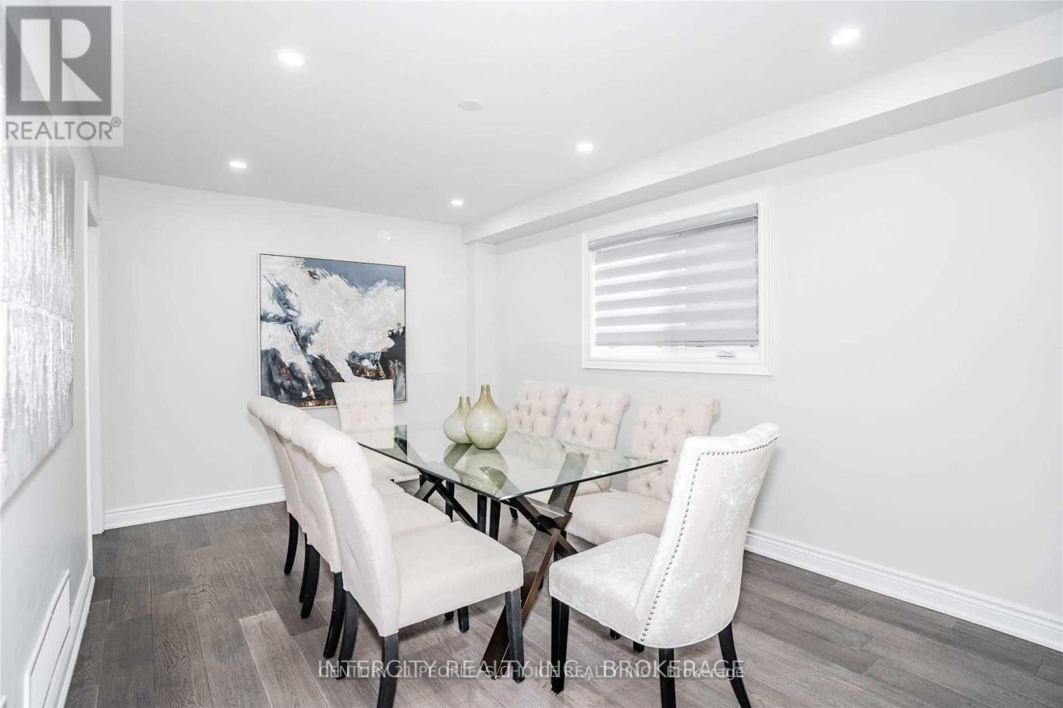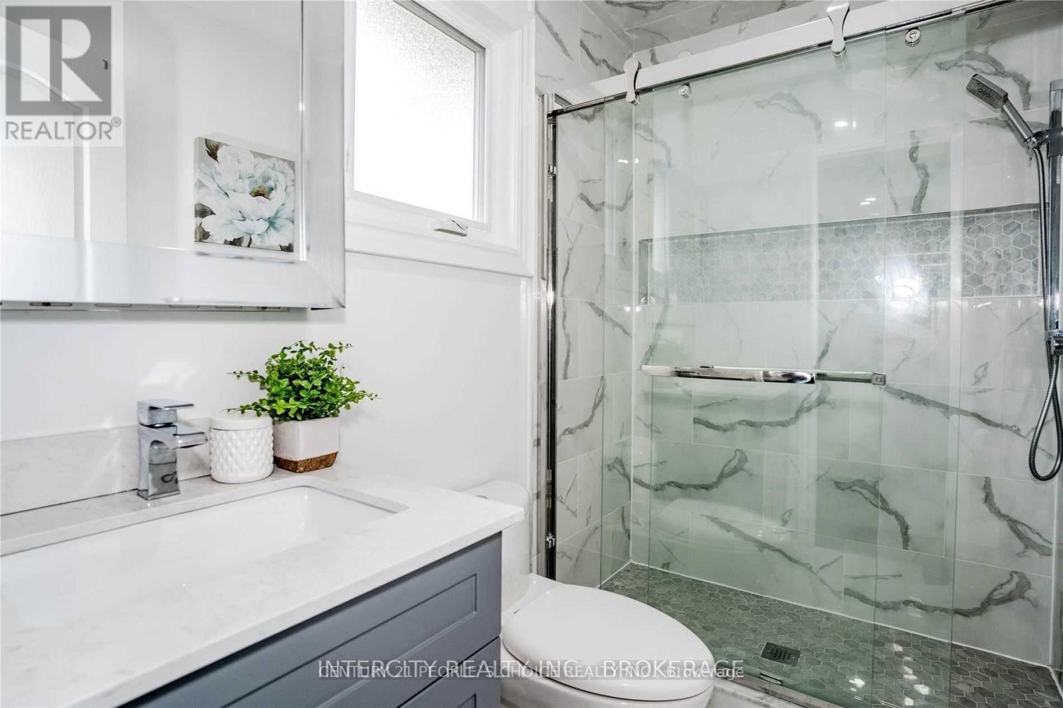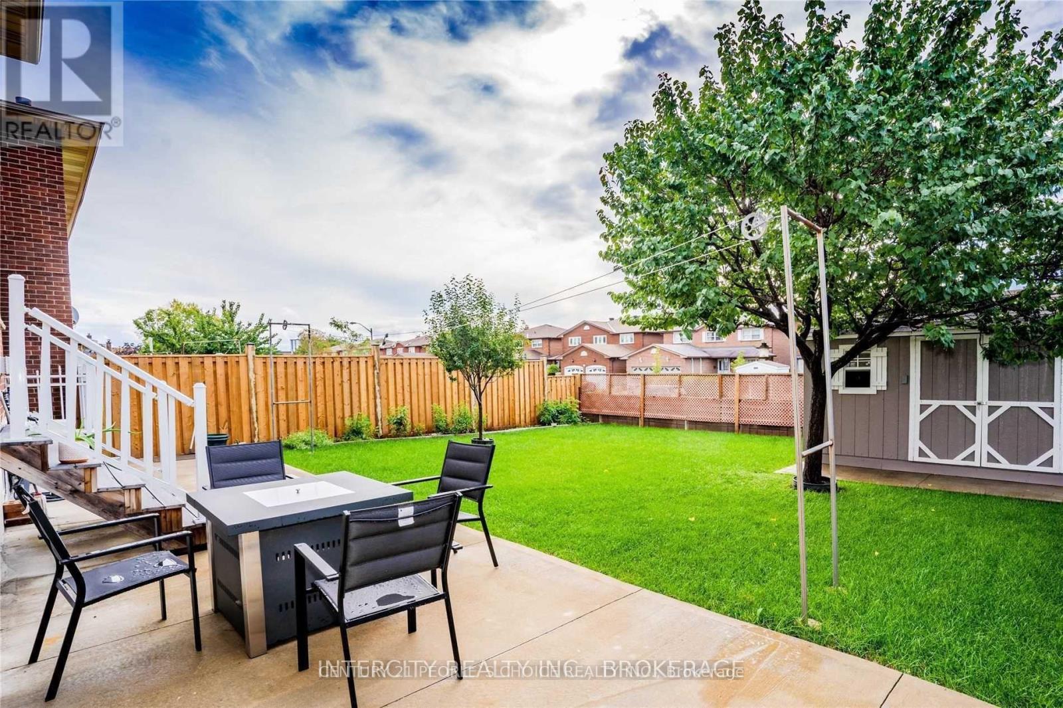Upper - 165 Minglehaze Drive Toronto, Ontario M9V 4W7
4 Bedroom
3 Bathroom
2000 - 2500 sqft
Fireplace
Central Air Conditioning
Forced Air
$4,000 Monthly
Stunning 4 Bedrooms Detached Upper Level Only!! This Would Be Renter 's Dream House While They Are Staying Here!! Interior Has Been Renovated And Designed W/Quality & Refinement In Mind. This Tastefully Designed Kitchen Is A Chef's Dream With New Cabinetry W/New Appls Lighting, New Stone Top W/Backsplash, Iron Pickets, Over 80 Potlights, New 12X24 Porc.Tile, New Fixtures, Freshly Painted, Stone Wall W/Fireplace. Fully Renovated Bathrooms, New Windows, New Front Door + Patio Door. Close to All Amenities!! (id:61852)
Property Details
| MLS® Number | W12443060 |
| Property Type | Single Family |
| Community Name | Mount Olive-Silverstone-Jamestown |
| AmenitiesNearBy | Place Of Worship, Public Transit |
| ParkingSpaceTotal | 4 |
Building
| BathroomTotal | 3 |
| BedroomsAboveGround | 4 |
| BedroomsTotal | 4 |
| Appliances | Dishwasher, Dryer, Stove, Washer, Window Coverings, Refrigerator |
| ConstructionStyleAttachment | Detached |
| CoolingType | Central Air Conditioning |
| ExteriorFinish | Brick |
| FireplacePresent | Yes |
| FlooringType | Porcelain Tile, Hardwood |
| FoundationType | Brick |
| HalfBathTotal | 1 |
| HeatingFuel | Natural Gas |
| HeatingType | Forced Air |
| StoriesTotal | 2 |
| SizeInterior | 2000 - 2500 Sqft |
| Type | House |
| UtilityWater | Municipal Water |
Parking
| Attached Garage | |
| Garage |
Land
| Acreage | No |
| LandAmenities | Place Of Worship, Public Transit |
| Sewer | Sanitary Sewer |
| SizeDepth | 119 Ft ,6 In |
| SizeFrontage | 40 Ft ,2 In |
| SizeIrregular | 40.2 X 119.5 Ft ; Lot Irregular |
| SizeTotalText | 40.2 X 119.5 Ft ; Lot Irregular |
Rooms
| Level | Type | Length | Width | Dimensions |
|---|---|---|---|---|
| Second Level | Primary Bedroom | 3.76 m | 6.25 m | 3.76 m x 6.25 m |
| Second Level | Bedroom 2 | 2.92 m | 4.85 m | 2.92 m x 4.85 m |
| Second Level | Bedroom 3 | 2.92 m | 4.75 m | 2.92 m x 4.75 m |
| Second Level | Bedroom 4 | 3.18 m | 4.14 m | 3.18 m x 4.14 m |
| Main Level | Kitchen | 3.25 m | 2.92 m | 3.25 m x 2.92 m |
| Main Level | Eating Area | 2.67 m | 2.92 m | 2.67 m x 2.92 m |
| Main Level | Family Room | 3.35 m | 5.49 m | 3.35 m x 5.49 m |
| Main Level | Dining Room | 3.18 m | 4.49 m | 3.18 m x 4.49 m |
| Main Level | Living Room | 3.05 m | 3.18 m | 3.05 m x 3.18 m |
Interested?
Contact us for more information
Ravi Lubana
Broker
Century 21 People's Choice Realty Inc.
1780 Albion Road Unit 2 & 3
Toronto, Ontario M9V 1C1
1780 Albion Road Unit 2 & 3
Toronto, Ontario M9V 1C1
