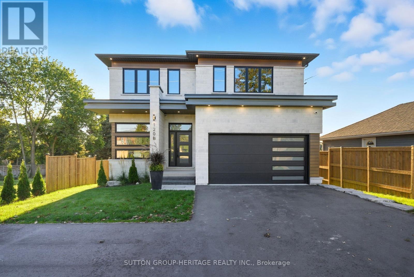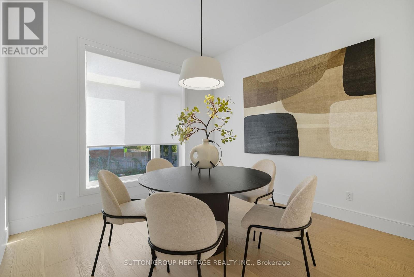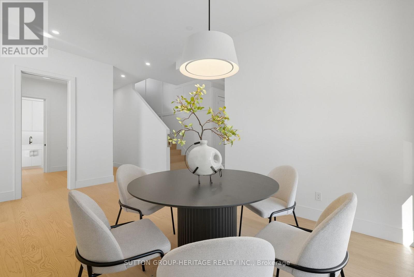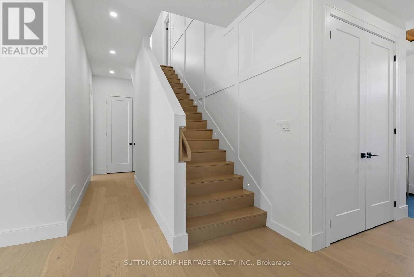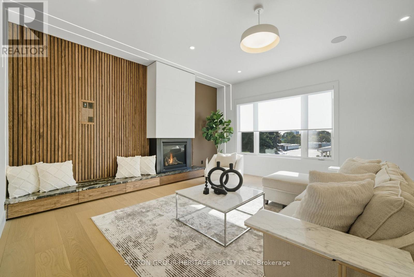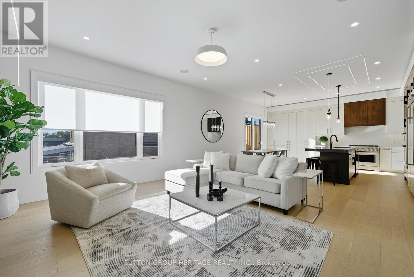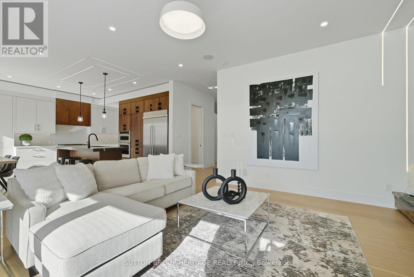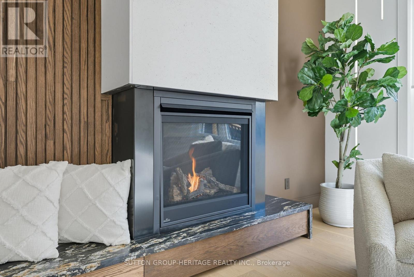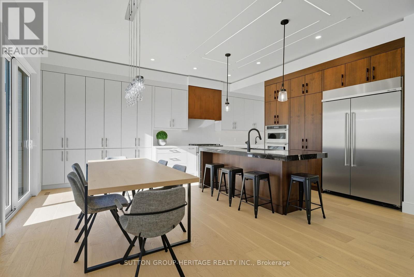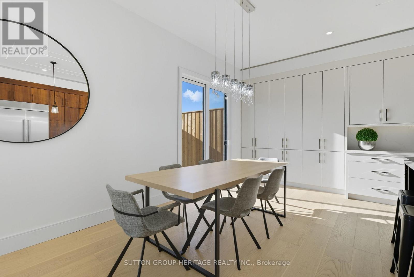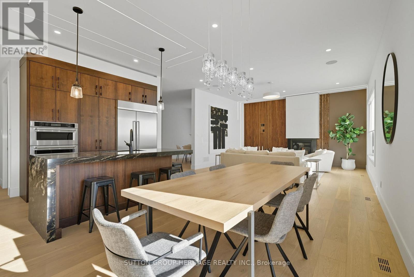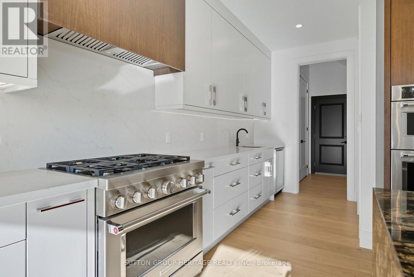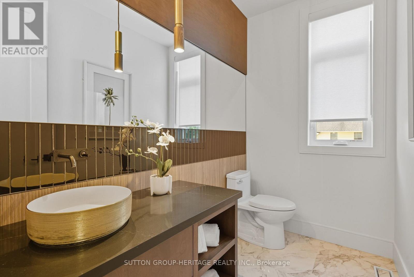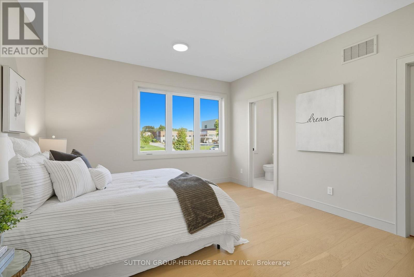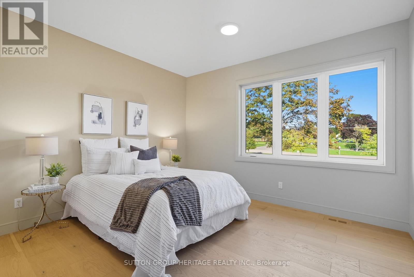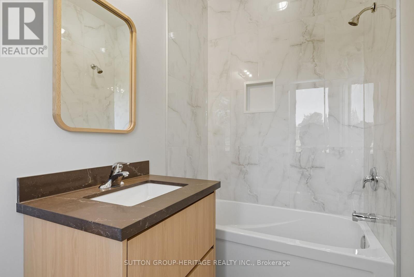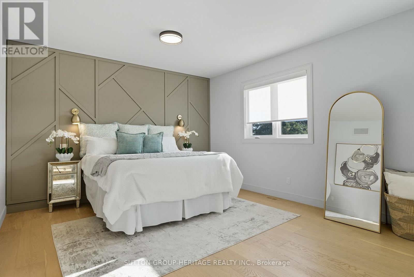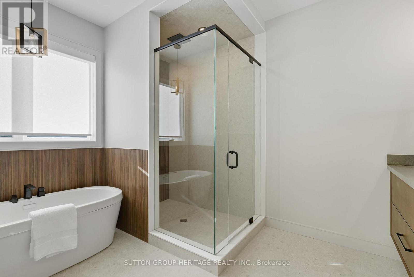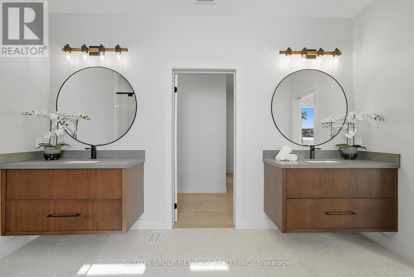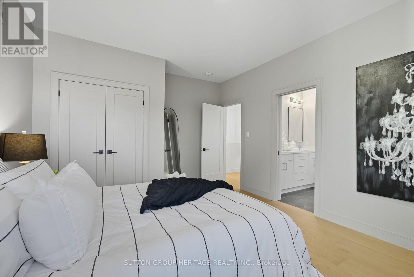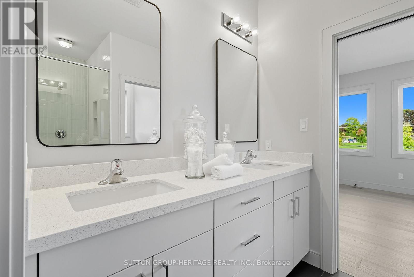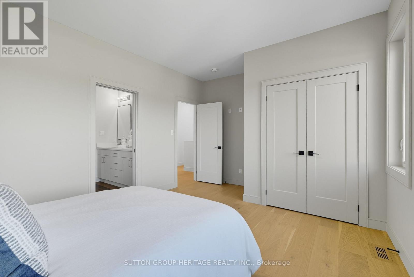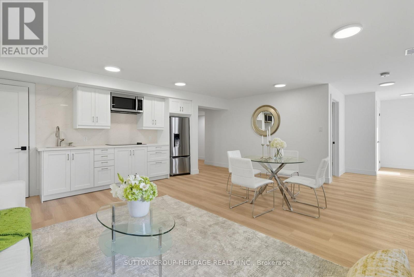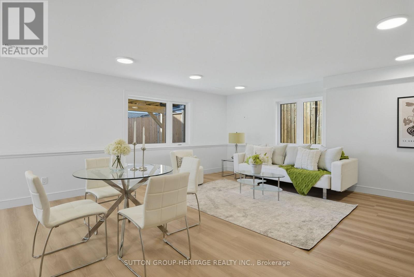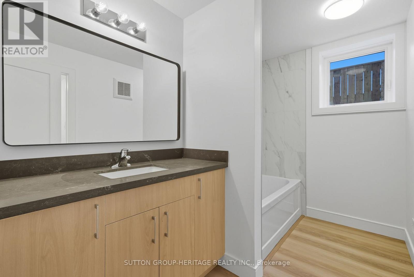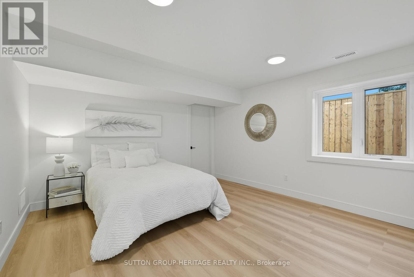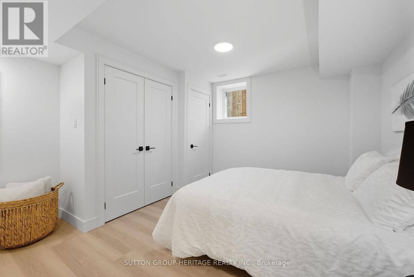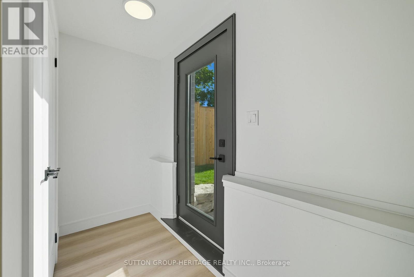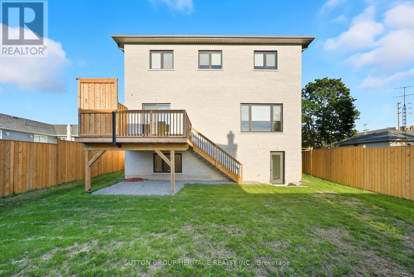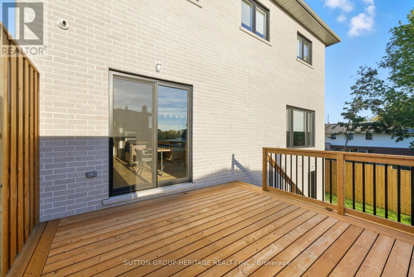120b Cochrane Street Whitby, Ontario L1N 5H8
$1,925,000
Stunning Newly Built Custom Home Offering Over 4,000 Sq Ft Of Finished Living Space With 4+2 Bedrooms And 5 Baths. Soaring 10' Main Floor Ceilings, 9' On 2nd, Extraordinary Finishes Throughout. Open Concept Layout With Modern Oak Feature Wall And Gas Fireplace, Gourmet Kitchen With Huge Butler's Pantry, Extra Prep Area And Wine Fridge, Walk-Out To Large Sun Soaked Deck. Separate Dining Room, Perfect To Everyday And Entertaining. 8" Hardwood Floor On Main And Second Level. Primary Suite Is A True Retreat: Spa-Inspired Ensuite With Soaker Tub And Rainfall Shower, With A Convenient Walk-Through Closet To Laundry. Bright Walk-Out Basement With Oversized Windows, Ideal For Guest Suite, Gym, Or In-Law/Nanny Suite, Home Base Business, Multi Family Living With Tons Of Space To Grow. All Just Minutes From Downtown Whitby's Shops, Dining And Amenities. A Perfect Blend Of Elegance And Functionality. This Home Truly Elevates Modern Living And A Convenient Location. (id:61852)
Property Details
| MLS® Number | E12443184 |
| Property Type | Single Family |
| Community Name | Lynde Creek |
| AmenitiesNearBy | Park, Public Transit, Schools |
| EquipmentType | Water Heater - Gas, Water Heater |
| Features | Carpet Free, In-law Suite |
| ParkingSpaceTotal | 7 |
| RentalEquipmentType | Water Heater - Gas, Water Heater |
| Structure | Deck |
Building
| BathroomTotal | 5 |
| BedroomsAboveGround | 4 |
| BedroomsBelowGround | 2 |
| BedroomsTotal | 6 |
| Age | New Building |
| Appliances | Water Heater, Garage Door Opener |
| BasementDevelopment | Finished |
| BasementFeatures | Walk Out |
| BasementType | N/a (finished) |
| ConstructionStyleAttachment | Detached |
| CoolingType | Central Air Conditioning |
| ExteriorFinish | Brick, Stone |
| FireplacePresent | Yes |
| FlooringType | Hardwood, Laminate |
| FoundationType | Poured Concrete |
| HalfBathTotal | 1 |
| HeatingFuel | Natural Gas |
| HeatingType | Forced Air |
| StoriesTotal | 2 |
| SizeInterior | 3000 - 3500 Sqft |
| Type | House |
| UtilityWater | Municipal Water |
Parking
| Attached Garage | |
| Garage |
Land
| Acreage | No |
| FenceType | Fenced Yard |
| LandAmenities | Park, Public Transit, Schools |
| Sewer | Sanitary Sewer |
| SizeDepth | 127 Ft ,8 In |
| SizeFrontage | 49 Ft ,7 In |
| SizeIrregular | 49.6 X 127.7 Ft |
| SizeTotalText | 49.6 X 127.7 Ft |
Rooms
| Level | Type | Length | Width | Dimensions |
|---|---|---|---|---|
| Second Level | Primary Bedroom | 6.47 m | 4.08 m | 6.47 m x 4.08 m |
| Second Level | Bedroom 2 | 3.93 m | 4.26 m | 3.93 m x 4.26 m |
| Second Level | Bedroom 3 | 3.63 m | 4.87 m | 3.63 m x 4.87 m |
| Second Level | Bedroom 4 | 3.7 m | 4.72 m | 3.7 m x 4.72 m |
| Basement | Recreational, Games Room | 6.22 m | 5.02 m | 6.22 m x 5.02 m |
| Basement | Other | 3.7 m | 1.83 m | 3.7 m x 1.83 m |
| Basement | Bedroom 5 | 4.39 m | 3 m | 4.39 m x 3 m |
| Basement | Bedroom | 3.98 m | 3.88 m | 3.98 m x 3.88 m |
| Main Level | Office | 3.35 m | 2.48 m | 3.35 m x 2.48 m |
| Main Level | Dining Room | 3.37 m | 4.01 m | 3.37 m x 4.01 m |
| Main Level | Living Room | 5.13 m | 5.58 m | 5.13 m x 5.58 m |
| Main Level | Kitchen | 5.08 m | 5 m | 5.08 m x 5 m |
Utilities
| Cable | Available |
| Electricity | Installed |
| Sewer | Installed |
https://www.realtor.ca/real-estate/28948022/120b-cochrane-street-whitby-lynde-creek-lynde-creek
Interested?
Contact us for more information
Suzanne Kimberley Bigioni
Salesperson
300 Clements Road West
Ajax, Ontario L1S 3C6
Lindsay Bigioni
Salesperson
300 Clements Road West
Ajax, Ontario L1S 3C6
