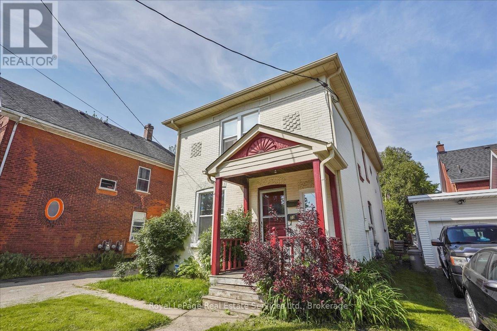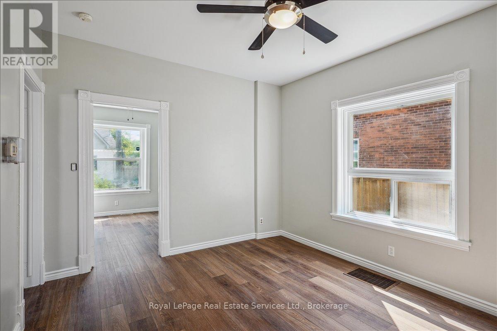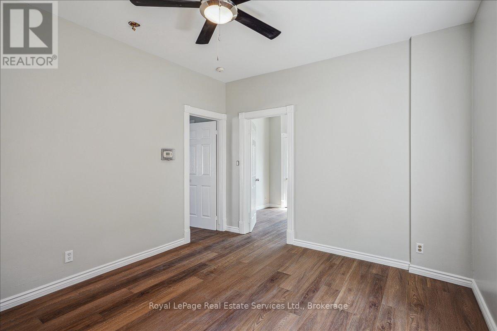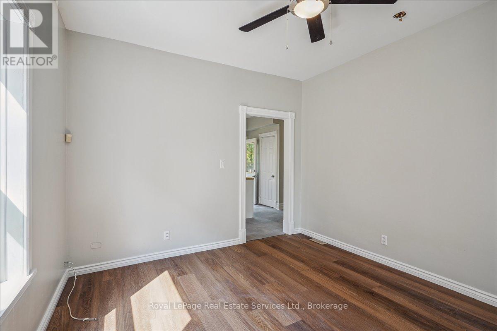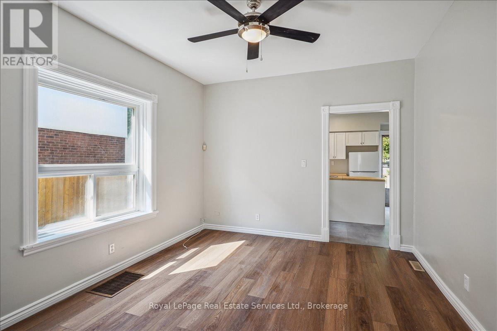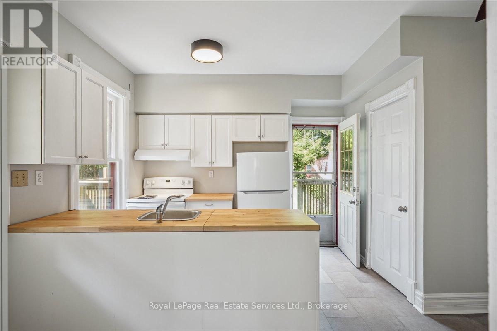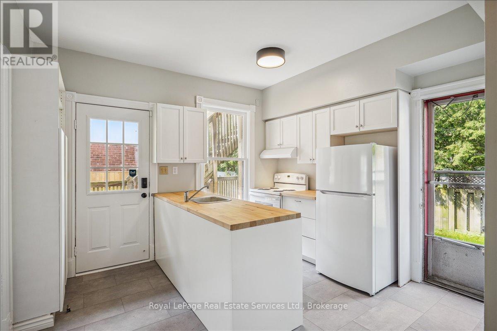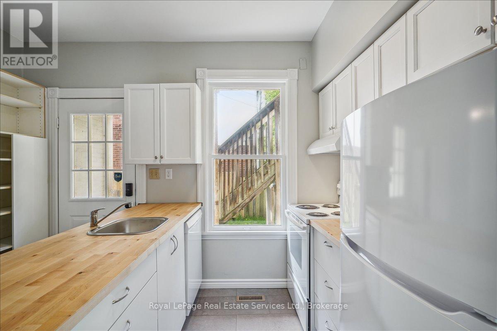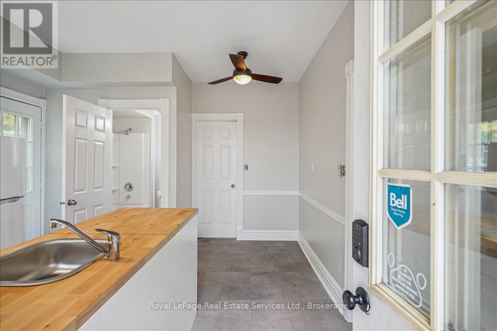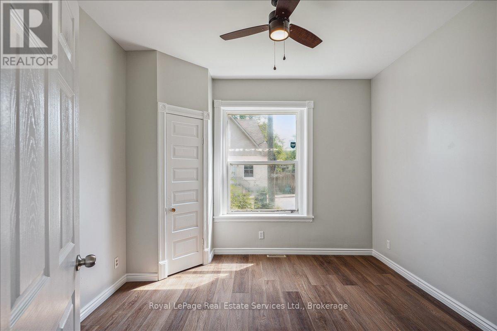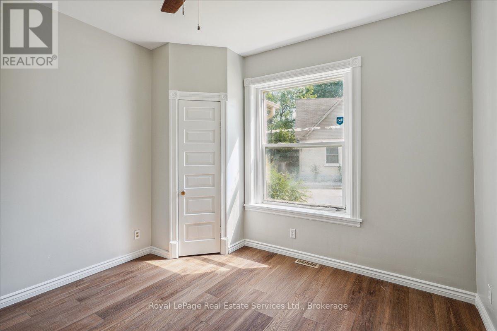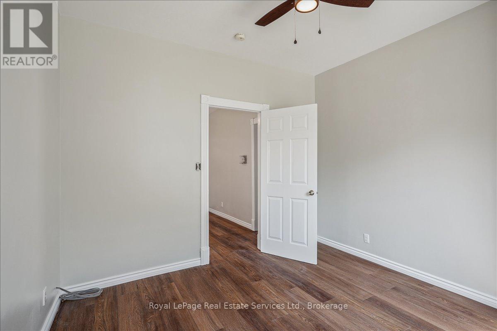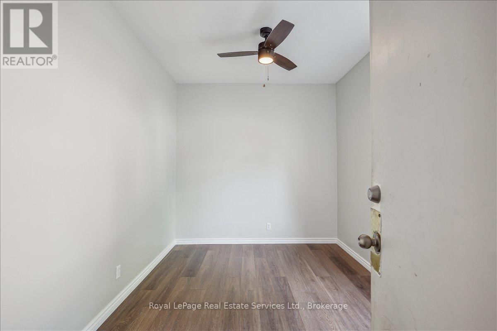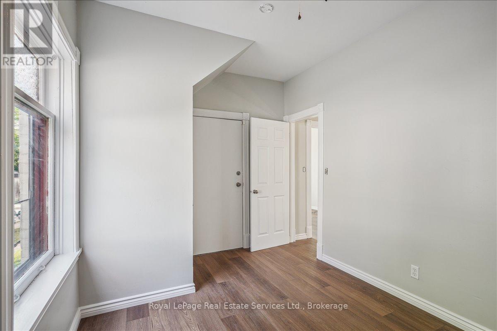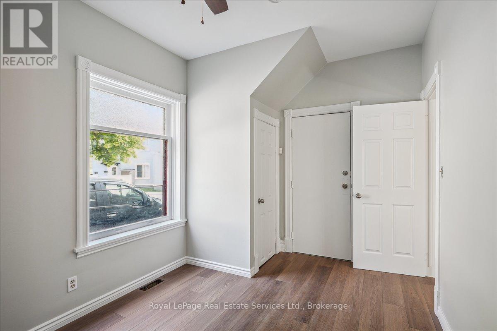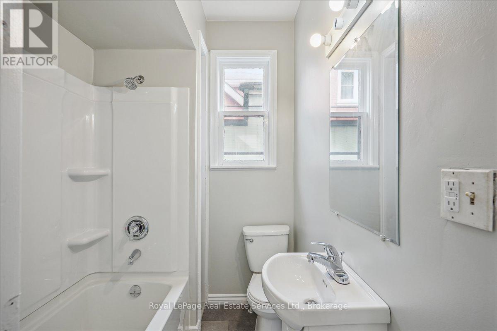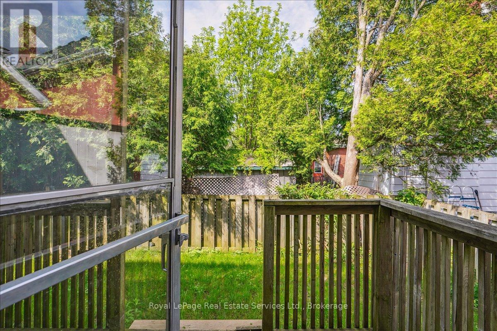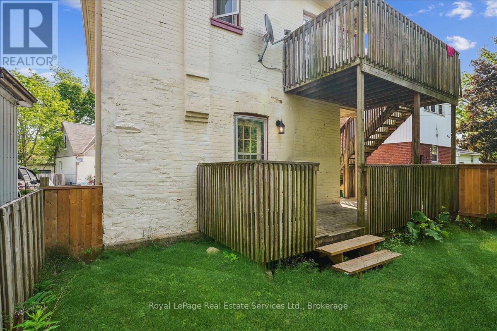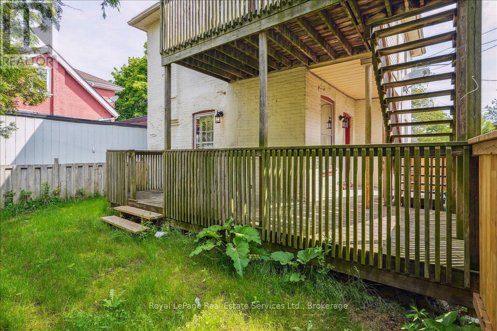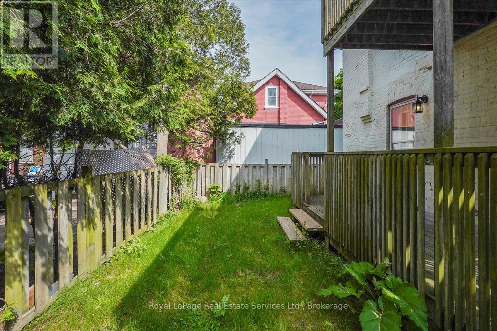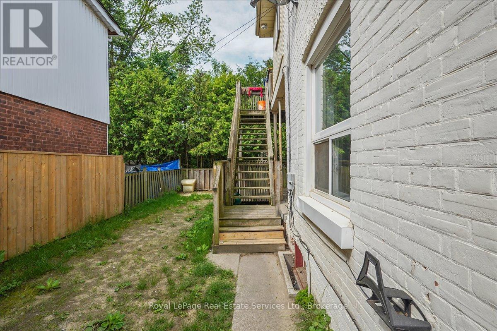Main - 33 Rose Avenue Brantford, Ontario N3S 2M3
$1,750 Monthly
Welcome Home! Stunning main floor unit of beautiful brick duplex with private outdoor space! This sun filled 2 bedroom unit has recently been completely renovated with fantastic attention to detail. Featuring a spacious & functional layout, this home has engineered flooring and newer paint throughout. Gorgeous eat in kitchen with updated white cabinetry, butcher block counters, newer appliances, tile flooring & direct access to backyard. Bright, large living space with tons of natural light. 2 spacious bedrooms with large windows and ample closet space. 4-piece main bathroom has renovation. Spacious private yard with deck + grass area. Includes 1 parking spot & use of unfinished basement for extra storage space. Close to Parks, Schools, Public Transit + Amenities. Book your showing before it's gone! (id:61852)
Property Details
| MLS® Number | X12443243 |
| Property Type | Multi-family |
| AmenitiesNearBy | Park, Place Of Worship, Public Transit, Schools |
| CommunityFeatures | Community Centre |
| EquipmentType | Water Heater |
| ParkingSpaceTotal | 2 |
| RentalEquipmentType | Water Heater |
Building
| BathroomTotal | 1 |
| BedroomsAboveGround | 2 |
| BedroomsTotal | 2 |
| Age | 100+ Years |
| Appliances | All, Hood Fan, Stove, Refrigerator |
| ExteriorFinish | Brick |
| FoundationType | Stone |
| HeatingFuel | Natural Gas |
| HeatingType | Forced Air |
| StoriesTotal | 2 |
| SizeInterior | 700 - 1100 Sqft |
| Type | Duplex |
| UtilityWater | Municipal Water |
Parking
| No Garage |
Land
| Acreage | No |
| LandAmenities | Park, Place Of Worship, Public Transit, Schools |
| Sewer | Sanitary Sewer |
Rooms
| Level | Type | Length | Width | Dimensions |
|---|---|---|---|---|
| Second Level | Kitchen | 3.96 m | 3.53 m | 3.96 m x 3.53 m |
| Second Level | Living Room | 3.96 m | 3.4 m | 3.96 m x 3.4 m |
| Second Level | Primary Bedroom | 4.47 m | 3.51 m | 4.47 m x 3.51 m |
| Second Level | Bedroom 2 | 3 m | 2.82 m | 3 m x 2.82 m |
https://www.realtor.ca/real-estate/28948074/main-33-rose-avenue-brantford
Interested?
Contact us for more information
Lesley Kennedy
Salesperson
326 Lakeshore Rd E
Oakville, Ontario L6J 1J6
Stephanie Kennedy
Salesperson
326 Lakeshore Rd E
Oakville, Ontario L6J 1J6
