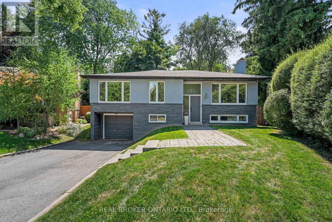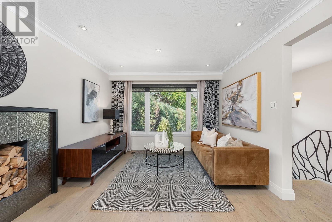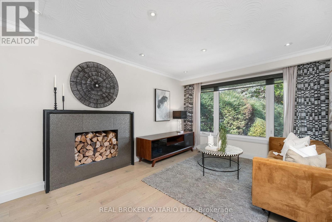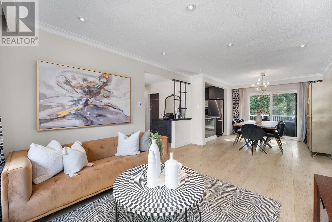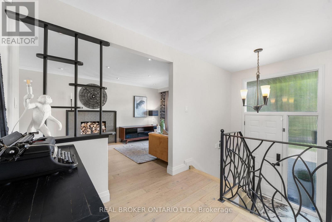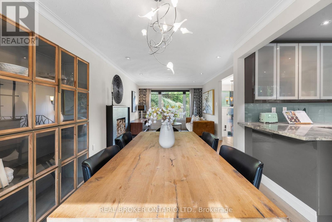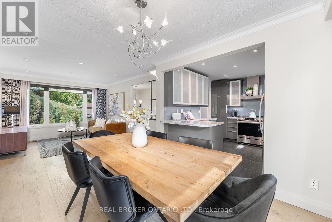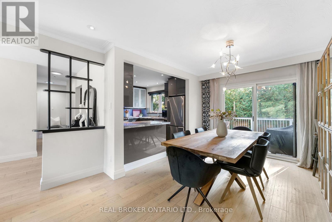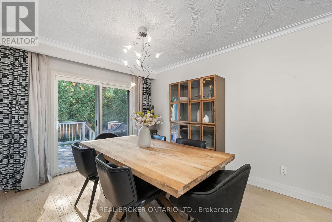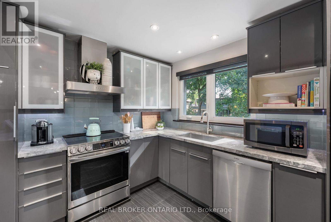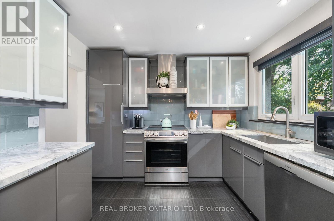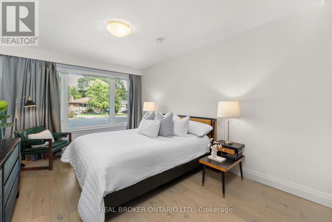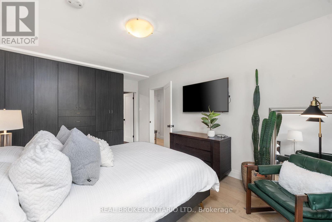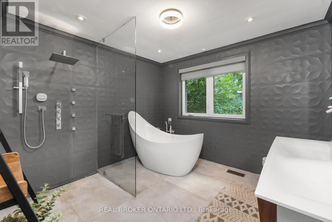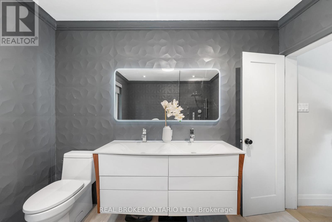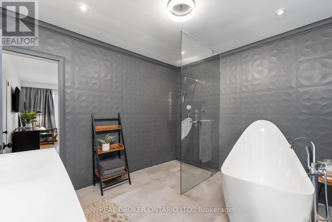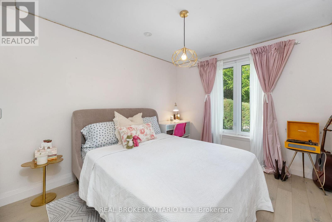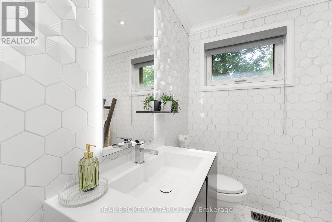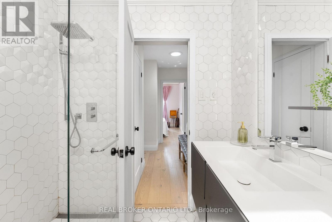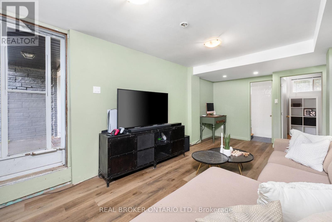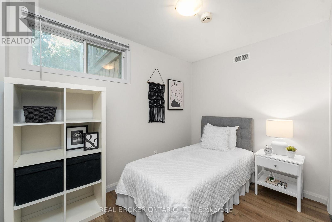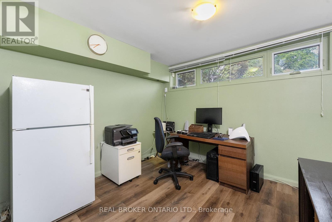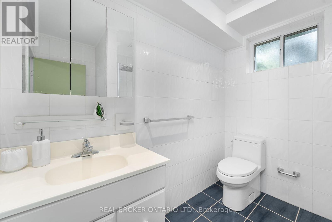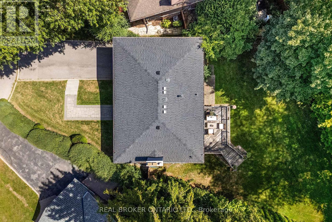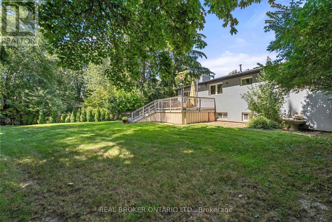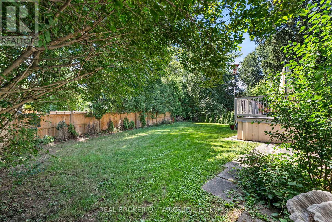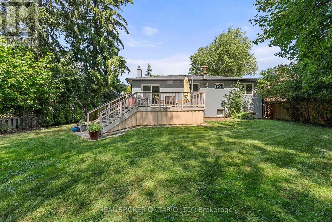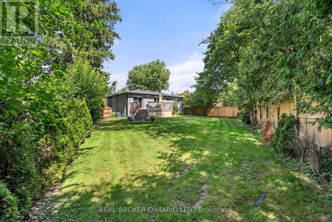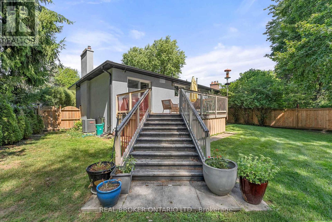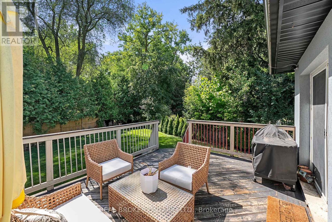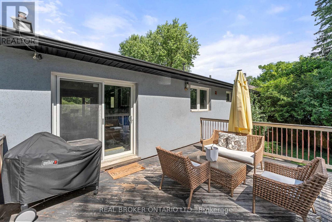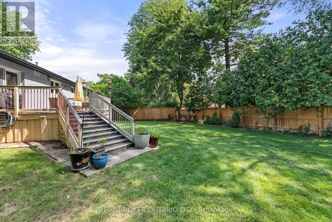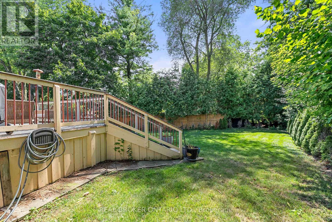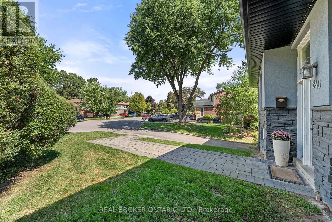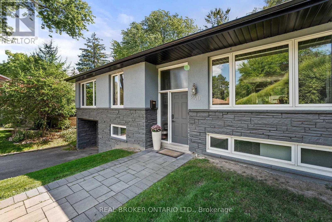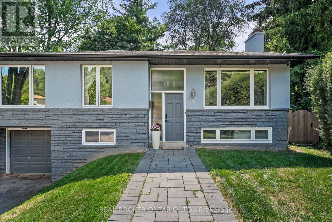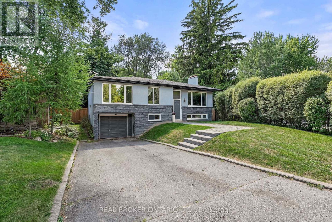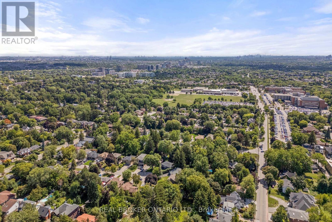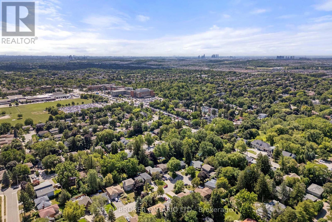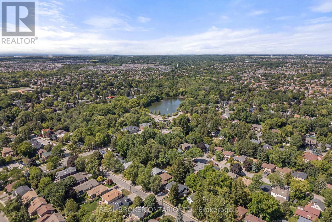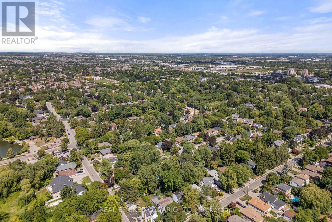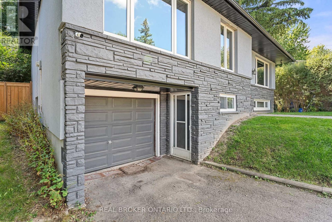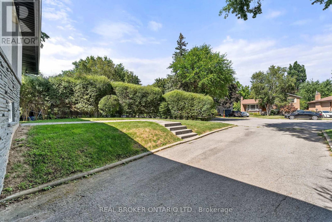240 Rosemar Gardens Richmond Hill, Ontario L4C 3Z9
$1,349,000
Raised bungalow on a rare pie-shaped lot (42.6 x 149.5 ft) in the Mill Pond community! Surrounded by multi-million-dollar homes, this property offers endless potential for multi-family living, rental income, or future build-up. Inside, enjoy a renovated kitchen with granite counters, sleek cabinetry & stainless steel appliances, plus crown moulding, pot lights & hardwood floors. Income potential with a separate side entrance to the basement, featuring a bedroom and bathroom with space to add a kitchen. Court location, lush fenced yard, deck, garage & double driveway for 6 cars. Steps from Mackenzie Health and just a short walk to Mill Pond Park with its boardwalks, art gallery, and playgrounds. This area offers a true community feel with character-filled streets and homes full of charm. (id:61852)
Open House
This property has open houses!
1:00 pm
Ends at:3:00 pm
Property Details
| MLS® Number | N12443134 |
| Property Type | Single Family |
| Community Name | Mill Pond |
| ParkingSpaceTotal | 7 |
Building
| BathroomTotal | 3 |
| BedroomsAboveGround | 2 |
| BedroomsBelowGround | 1 |
| BedroomsTotal | 3 |
| Amenities | Fireplace(s) |
| Appliances | Water Heater, Dishwasher, Dryer, Range, Stove, Washer, Window Coverings, Refrigerator |
| ArchitecturalStyle | Raised Bungalow |
| BasementDevelopment | Finished |
| BasementFeatures | Separate Entrance |
| BasementType | N/a (finished) |
| ConstructionStyleAttachment | Detached |
| CoolingType | Central Air Conditioning |
| ExteriorFinish | Stone, Stucco |
| FireplacePresent | Yes |
| FireplaceTotal | 1 |
| FlooringType | Hardwood, Tile, Laminate |
| FoundationType | Block |
| HeatingFuel | Natural Gas |
| HeatingType | Forced Air |
| StoriesTotal | 1 |
| SizeInterior | 1100 - 1500 Sqft |
| Type | House |
| UtilityWater | Municipal Water |
Parking
| Attached Garage | |
| Garage |
Land
| Acreage | No |
| FenceType | Fenced Yard |
| Sewer | Sanitary Sewer |
| SizeDepth | 149 Ft ,7 In |
| SizeFrontage | 42 Ft ,7 In |
| SizeIrregular | 42.6 X 149.6 Ft ; Rare Lot! |
| SizeTotalText | 42.6 X 149.6 Ft ; Rare Lot! |
Rooms
| Level | Type | Length | Width | Dimensions |
|---|---|---|---|---|
| Lower Level | Recreational, Games Room | 3.15 m | 5.93 m | 3.15 m x 5.93 m |
| Lower Level | Bedroom 3 | 3.09 m | 2.98 m | 3.09 m x 2.98 m |
| Lower Level | Office | 3.41 m | 4.92 m | 3.41 m x 4.92 m |
| Main Level | Living Room | 3.41 m | 4.72 m | 3.41 m x 4.72 m |
| Main Level | Dining Room | 3.21 m | 3.28 m | 3.21 m x 3.28 m |
| Main Level | Kitchen | 3.46 m | 3.18 m | 3.46 m x 3.18 m |
| Main Level | Primary Bedroom | 3.28 m | 5.21 m | 3.28 m x 5.21 m |
| Main Level | Bedroom 2 | 3.03 m | 3.58 m | 3.03 m x 3.58 m |
https://www.realtor.ca/real-estate/28948116/240-rosemar-gardens-richmond-hill-mill-pond-mill-pond
Interested?
Contact us for more information
Stephanie Soave
Salesperson
130 King St W Unit 1900b
Toronto, Ontario M5X 1E3
