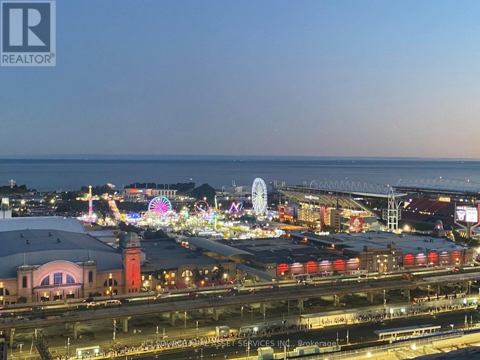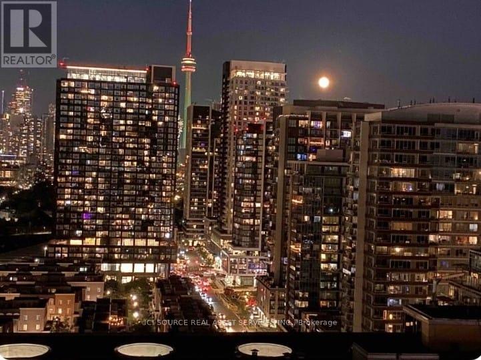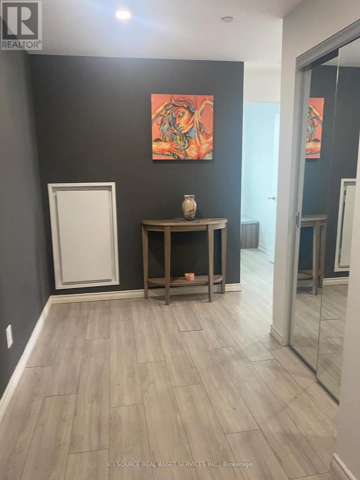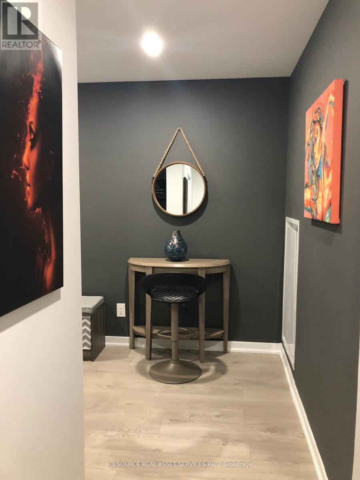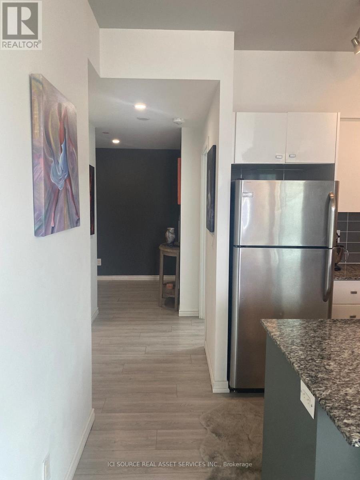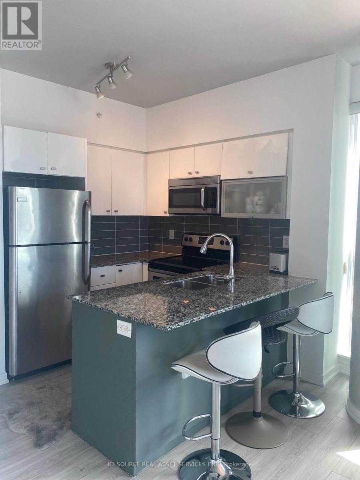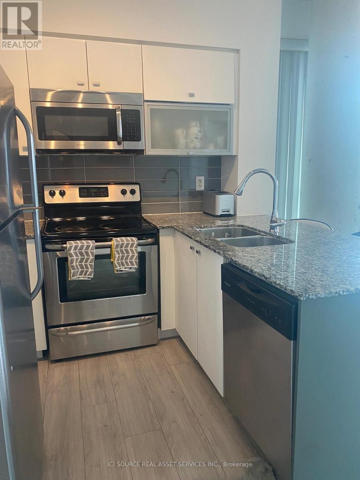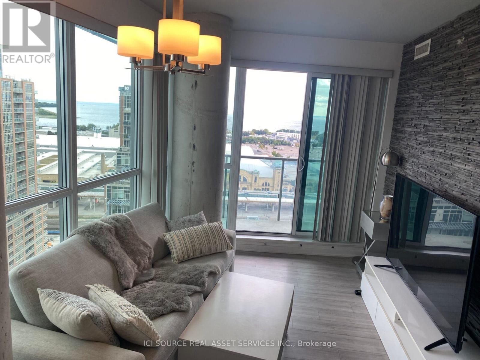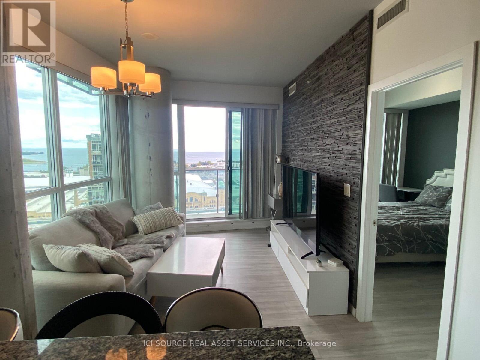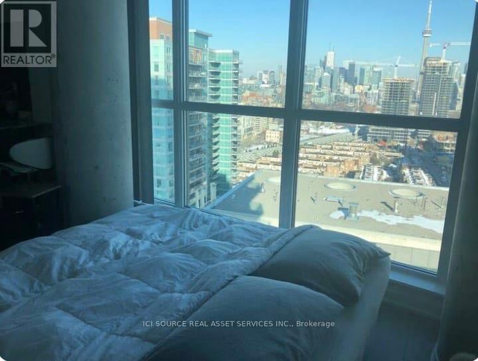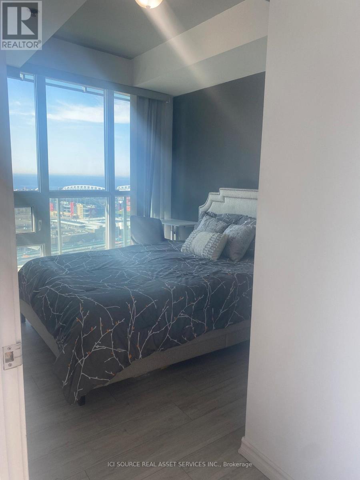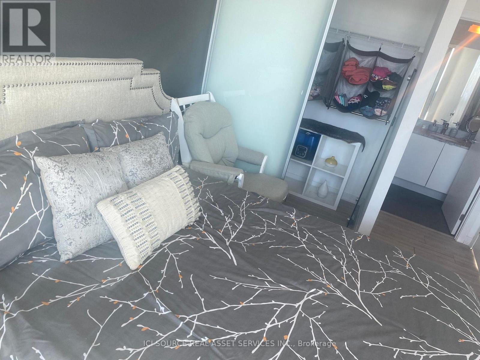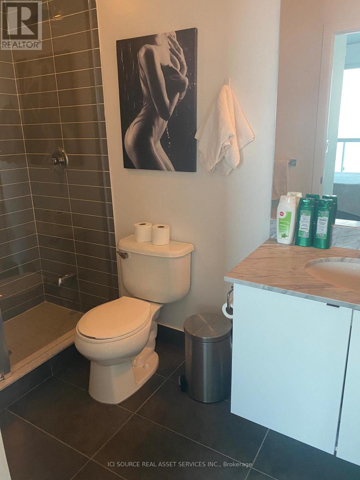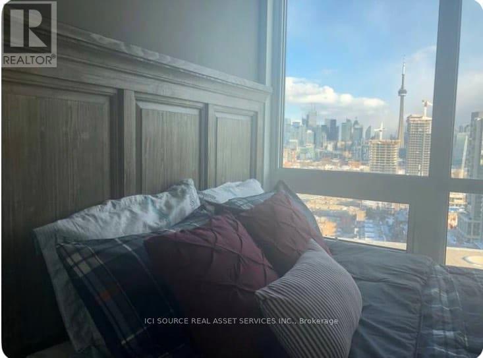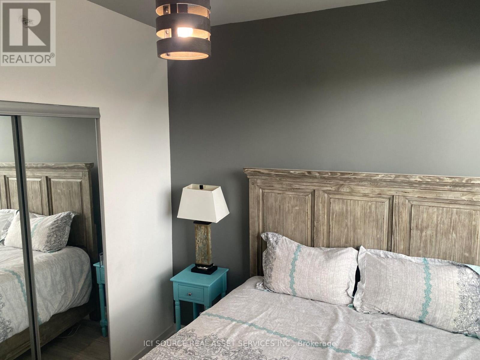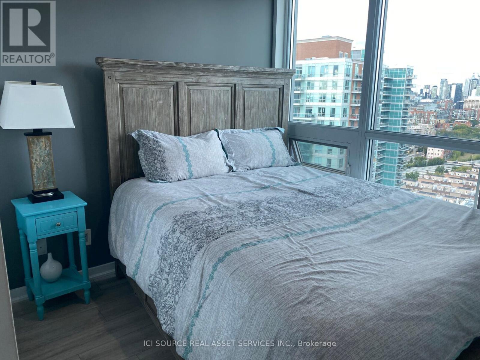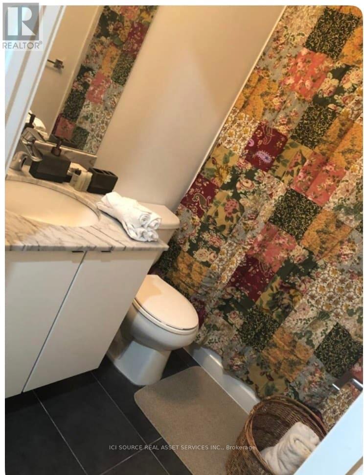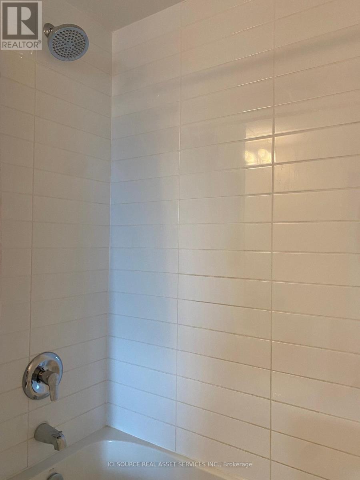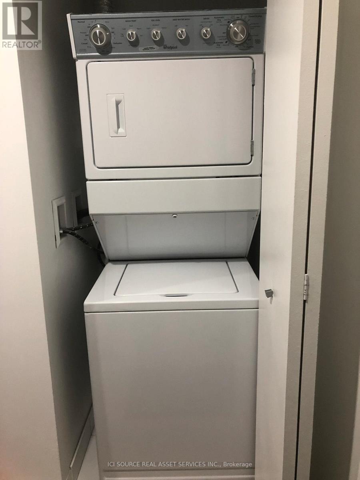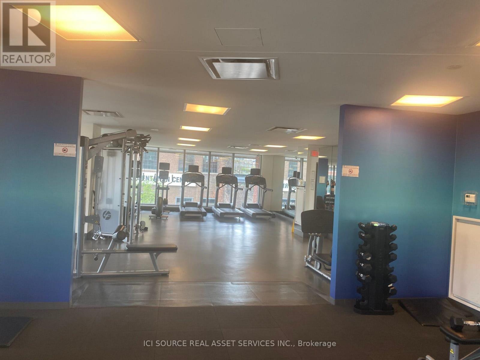2105 - 150 East Liberty Street Toronto, Ontario M6K 3R5
$4,200 Monthly
2 Bed + 2 Bath Corner Unit | Panoramic Lake & CN Tower Views. Bright corner suite with floor-to-ceiling windows and a 112 sq. ft. balcony. Spacious open-concept layout with high ceilings, upgraded flooring, and modern finishes. Primary bedroom: lake views, walk-in closet, ensuite. Second bedroom: CN Tower views. Both bedrooms + living room fit queen beds (pullout sofa also available). Stainless steel appliances, in-suite laundry, feature wall, parking, locker & bike storage. Prime location: Steps to groceries, TTC, waterfront, Trinity Bellwoods, restaurants, banks, and close to GO stations. Available furnished or unfurnished. *For Additional Property Details Click The Brochure Icon Below* (id:61852)
Property Details
| MLS® Number | C12442874 |
| Property Type | Single Family |
| Neigbourhood | Fort York-Liberty Village |
| Community Name | Niagara |
| CommunityFeatures | Pet Restrictions |
| Features | Balcony, In Suite Laundry |
| ParkingSpaceTotal | 1 |
Building
| BathroomTotal | 2 |
| BedroomsAboveGround | 2 |
| BedroomsBelowGround | 1 |
| BedroomsTotal | 3 |
| Amenities | Security/concierge, Exercise Centre, Recreation Centre, Storage - Locker |
| Appliances | Intercom |
| CoolingType | Central Air Conditioning |
| ExteriorFinish | Concrete |
| HeatingFuel | Natural Gas |
| HeatingType | Other |
| SizeInterior | 700 - 799 Sqft |
| Type | Apartment |
Parking
| Underground | |
| Garage |
Land
| Acreage | No |
Rooms
| Level | Type | Length | Width | Dimensions |
|---|---|---|---|---|
| Flat | Living Room | 4.569 m | 2.9596 m | 4.569 m x 2.9596 m |
| Flat | Dining Room | 4.569 m | 2.9596 m | 4.569 m x 2.9596 m |
| Flat | Kitchen | 2.35 m | 2.1336 m | 2.35 m x 2.1336 m |
| Flat | Bedroom | 3.0389 m | 2.4079 m | 3.0389 m x 2.4079 m |
| Flat | Bedroom 2 | 3.0389 m | 2.4079 m | 3.0389 m x 2.4079 m |
| Flat | Den | 3.4991 m | 1.9507 m | 3.4991 m x 1.9507 m |
https://www.realtor.ca/real-estate/28947589/2105-150-east-liberty-street-toronto-niagara-niagara
Interested?
Contact us for more information
James Tasca
Broker of Record
