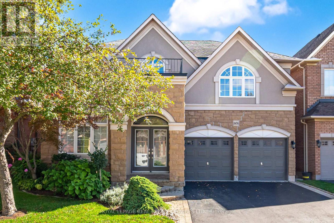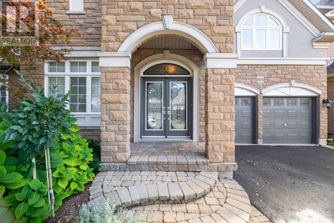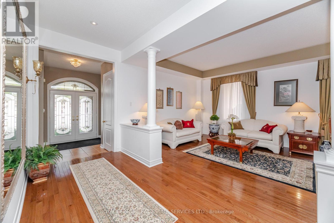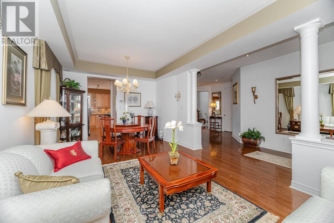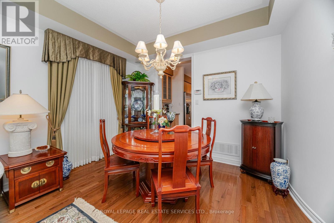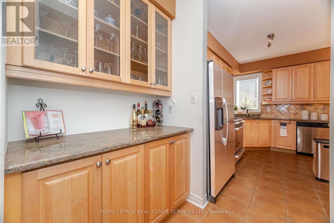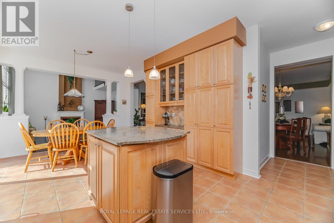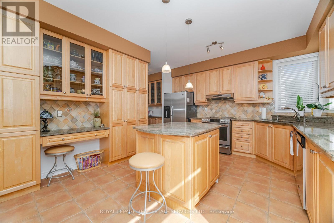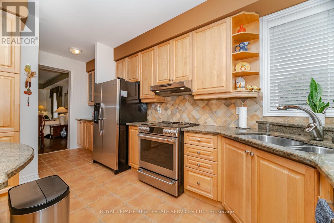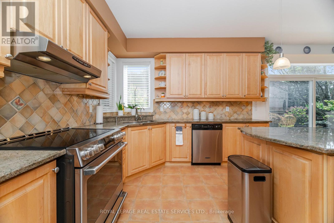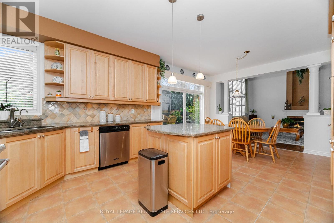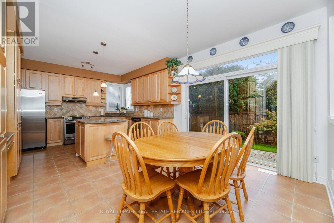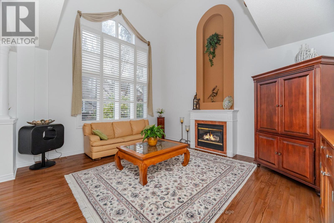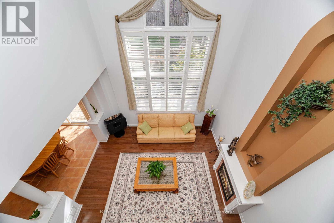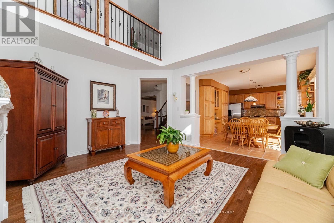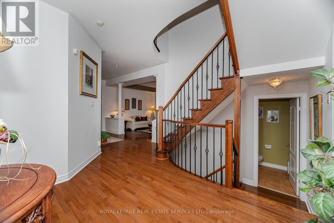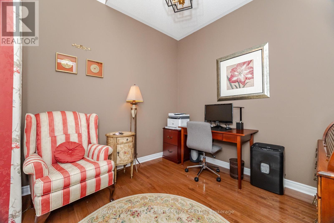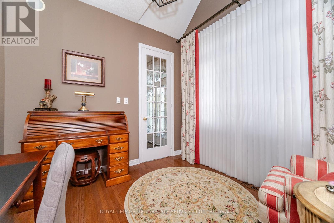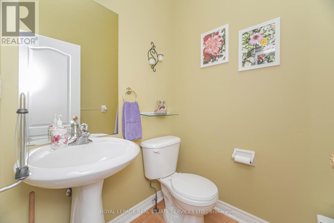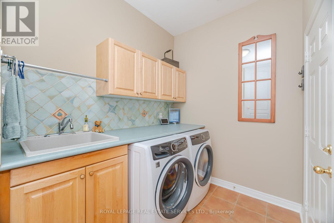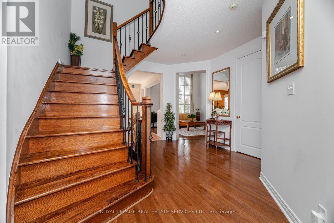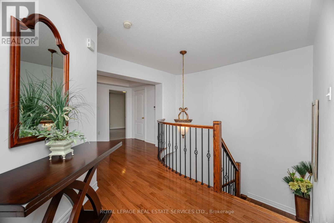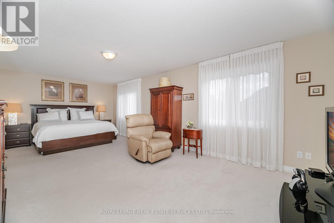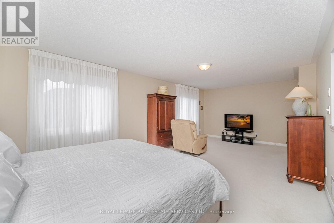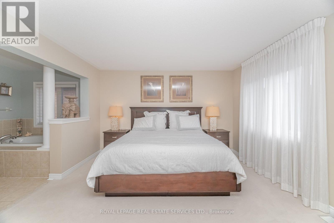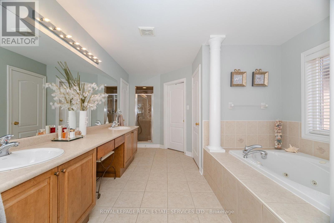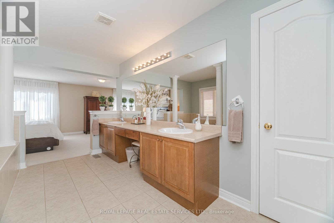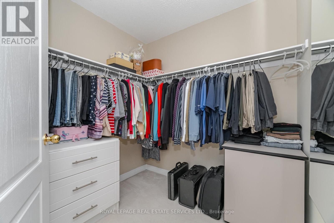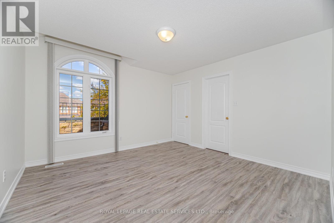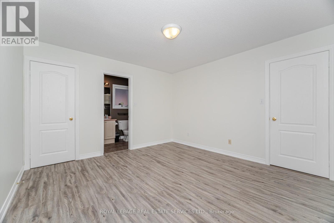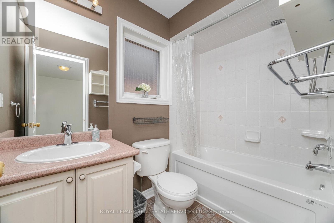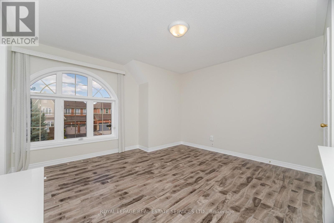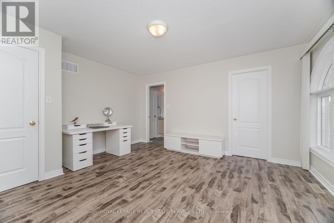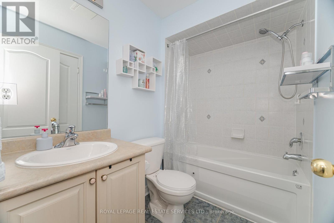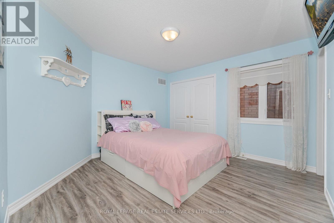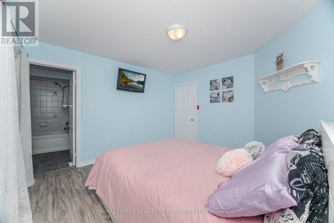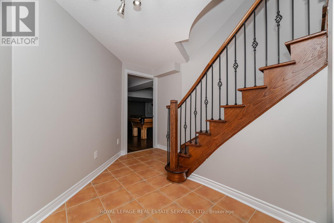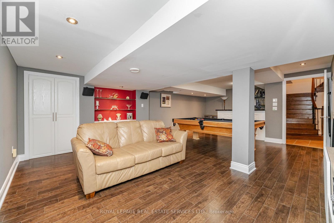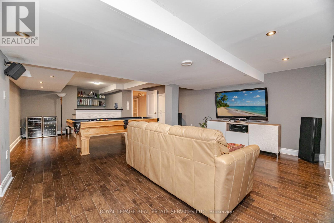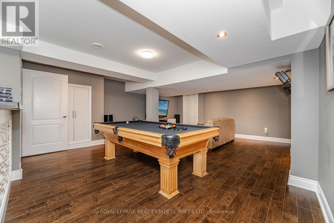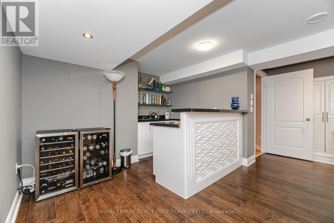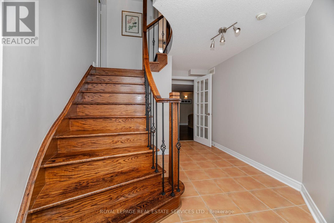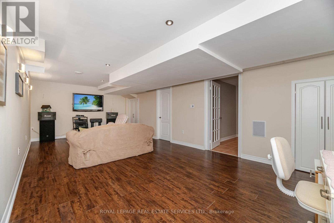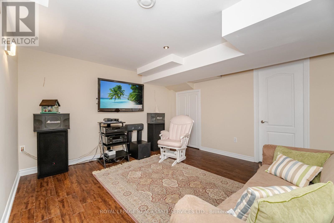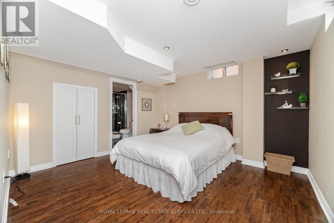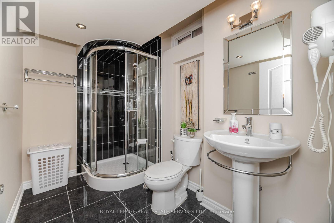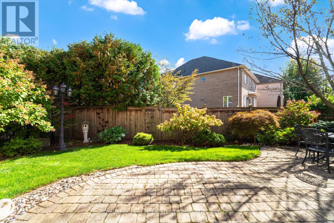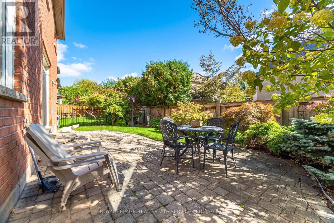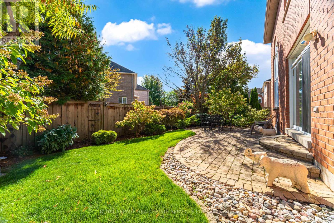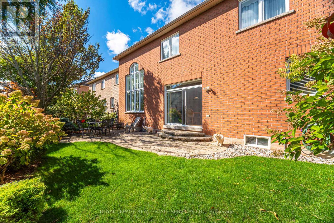3474 Wavecrest Street Oakville, Ontario L6L 6T7
$1,899,900
Executive 5-Bed Home located in the sought-after Lakeshore Woods community, just a 10-minute walk to the lake, this stunning property offers over 4,000 sq ft of elegant living space. Surrounded by forest trails, parks, and top sports fields, its the perfect forever home for an active family. Impressive curb appeal greets you with a fully landscaped yard and stately stone and stucco exterior. Inside, the main floor boasts 9 ft ceilings, hardwood floors, and soaring 18 ft ceilings in the family room with a gas fireplace. The gourmet kitchen features a butlers pantry, granite counters, stainless steel appliances, and oversized sliding doors to the private backyard patio. Upstairs, the expansive primary suite includes a walk-in closet and spa-like 5 pc ensuite. Three additional bedrooms feature ensuite or Jack & Jill baths. The finished lower level adds a recreation room, wet bar, and guest suite with private ensuite. Complete with a double garage, updated mechanicals, and easy access to the QEW, GO Stations, and both Burlington & Oakville's downtowns, this home truly has it all. (id:61852)
Property Details
| MLS® Number | W12442712 |
| Property Type | Single Family |
| Community Name | 1001 - BR Bronte |
| AmenitiesNearBy | Park, Place Of Worship, Public Transit, Schools |
| EquipmentType | Water Heater - Gas, Water Heater |
| Features | Conservation/green Belt, Level, In-law Suite |
| ParkingSpaceTotal | 4 |
| RentalEquipmentType | Water Heater - Gas, Water Heater |
| Structure | Patio(s) |
Building
| BathroomTotal | 5 |
| BedroomsAboveGround | 4 |
| BedroomsBelowGround | 1 |
| BedroomsTotal | 5 |
| Age | 16 To 30 Years |
| Amenities | Fireplace(s) |
| Appliances | Garage Door Opener Remote(s), Central Vacuum, Water Heater, Dishwasher, Dryer, Garage Door Opener, Range, Stove, Washer, Wet Bar, Window Coverings, Refrigerator |
| BasementDevelopment | Finished |
| BasementType | Full (finished) |
| ConstructionStyleAttachment | Detached |
| CoolingType | Central Air Conditioning |
| ExteriorFinish | Stone, Stucco |
| FireProtection | Smoke Detectors |
| FireplacePresent | Yes |
| FireplaceTotal | 1 |
| FlooringType | Hardwood, Carpeted, Laminate |
| FoundationType | Concrete |
| HalfBathTotal | 1 |
| HeatingFuel | Natural Gas |
| HeatingType | Forced Air |
| StoriesTotal | 2 |
| SizeInterior | 3000 - 3500 Sqft |
| Type | House |
| UtilityWater | Municipal Water |
Parking
| Garage |
Land
| Acreage | No |
| FenceType | Fully Fenced, Fenced Yard |
| LandAmenities | Park, Place Of Worship, Public Transit, Schools |
| LandscapeFeatures | Landscaped |
| Sewer | Sanitary Sewer |
| SizeDepth | 88 Ft ,8 In |
| SizeFrontage | 45 Ft |
| SizeIrregular | 45 X 88.7 Ft |
| SizeTotalText | 45 X 88.7 Ft |
Rooms
| Level | Type | Length | Width | Dimensions |
|---|---|---|---|---|
| Second Level | Primary Bedroom | 7.04 m | 3.69 m | 7.04 m x 3.69 m |
| Second Level | Bedroom 2 | 3.75 m | 3.87 m | 3.75 m x 3.87 m |
| Second Level | Bedroom 3 | 3.99 m | 4.42 m | 3.99 m x 4.42 m |
| Second Level | Bedroom 4 | 3.38 m | 3.75 m | 3.38 m x 3.75 m |
| Lower Level | Bedroom 5 | 3.78 m | 3.57 m | 3.78 m x 3.57 m |
| Lower Level | Media | 7.96 m | 5.21 m | 7.96 m x 5.21 m |
| Lower Level | Recreational, Games Room | 3.78 m | 7.4 m | 3.78 m x 7.4 m |
| Main Level | Family Room | 4.93 m | 4.42 m | 4.93 m x 4.42 m |
| Main Level | Living Room | 5.91 m | 3.56 m | 5.91 m x 3.56 m |
| Main Level | Den | 2.77 m | 2.77 m | 2.77 m x 2.77 m |
| Main Level | Kitchen | 5.94 m | 3.96 m | 5.94 m x 3.96 m |
https://www.realtor.ca/real-estate/28947386/3474-wavecrest-street-oakville-br-bronte-1001-br-bronte
Interested?
Contact us for more information
Michael P. Lim
Salesperson
231 Oak Park #400b
Oakville, Ontario L6H 7S8
