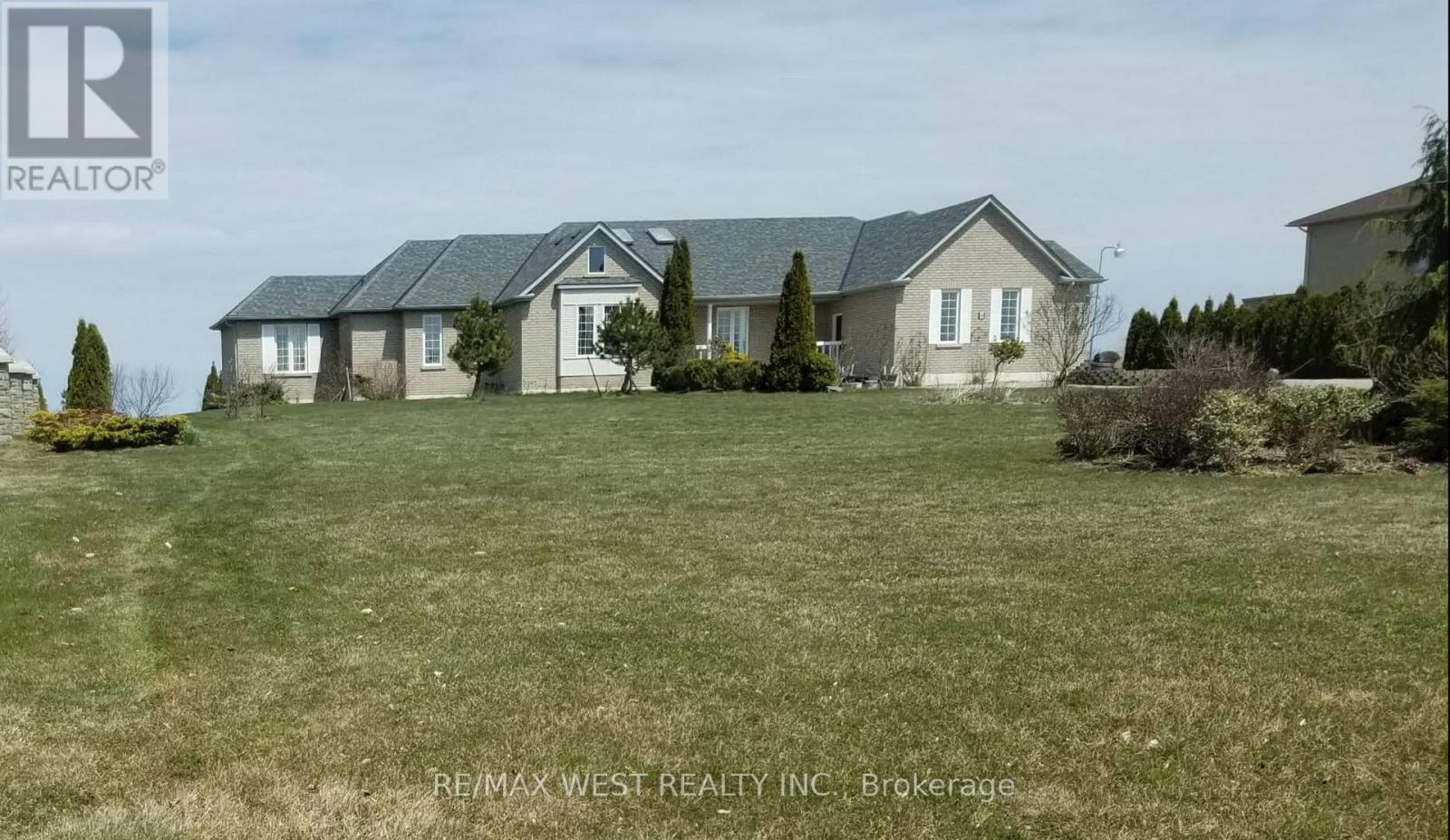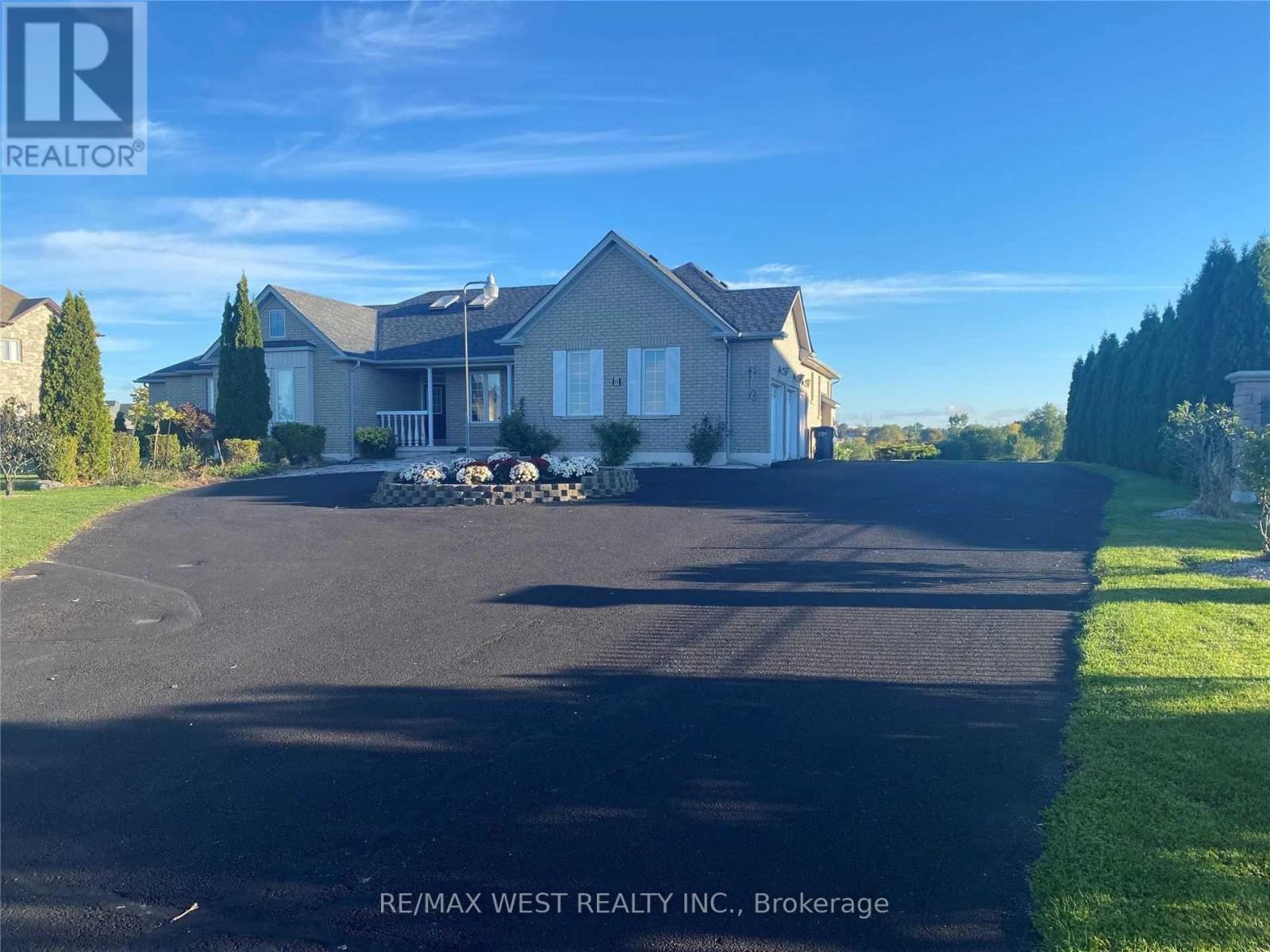8 Everglade Drive Brampton, Ontario L6P 0R2
$3,299,000
Welcome to 8 Everglade Drive, a rare opportunity to own a stunning executive bungalow nestled on an extraordinary 2 Acre ravine lot in the prestigious Toronto Gore Rural Estate. This meticulously maintained home offers over 3,000 sq ft of luxurious main floor living, featuring 4 spacious bedrooms, 5 well-appointed bathrooms, and a walk-out basement with an additional bedroom and full bath. The expansive layout is ideal for both everyday living and entertaining, highlighted by elegant finishes, a gourmet kitchen, a cozy fireplace, and abundant natural light throughout. Enjoy the serenity of nature right in your backyard with breathtaking ravine views and unmatched privacy. Complete with a triple-car garage and an extended driveway providing ample parking, this home combines estate-style living with suburban convenience. A truly exceptional property not to be missed! (id:61852)
Property Details
| MLS® Number | W12442825 |
| Property Type | Single Family |
| Community Name | Toronto Gore Rural Estate |
| AmenitiesNearBy | Park, Place Of Worship |
| CommunityFeatures | Community Centre |
| Features | Ravine, Conservation/green Belt, Carpet Free |
| ParkingSpaceTotal | 15 |
| ViewType | View |
Building
| BathroomTotal | 5 |
| BedroomsAboveGround | 4 |
| BedroomsBelowGround | 1 |
| BedroomsTotal | 5 |
| ArchitecturalStyle | Bungalow |
| BasementDevelopment | Partially Finished |
| BasementFeatures | Walk Out |
| BasementType | N/a, N/a (partially Finished) |
| ConstructionStyleAttachment | Detached |
| CoolingType | Central Air Conditioning |
| ExteriorFinish | Brick |
| FireplacePresent | Yes |
| FoundationType | Concrete |
| HalfBathTotal | 1 |
| HeatingFuel | Natural Gas |
| HeatingType | Forced Air |
| StoriesTotal | 1 |
| SizeInterior | 3000 - 3500 Sqft |
| Type | House |
| UtilityWater | Municipal Water |
Parking
| Attached Garage | |
| Garage |
Land
| Acreage | No |
| LandAmenities | Park, Place Of Worship |
| Sewer | Septic System |
| SizeDepth | 604 Ft ,9 In |
| SizeFrontage | 149 Ft |
| SizeIrregular | 149 X 604.8 Ft |
| SizeTotalText | 149 X 604.8 Ft |
Rooms
| Level | Type | Length | Width | Dimensions |
|---|---|---|---|---|
| Main Level | Kitchen | 3.5 m | 3.7 m | 3.5 m x 3.7 m |
| Main Level | Dining Room | 3.48 m | 3.6 m | 3.48 m x 3.6 m |
| Main Level | Living Room | 3.5 m | 3.7 m | 3.5 m x 3.7 m |
| Main Level | Primary Bedroom | 4.2 m | 5 m | 4.2 m x 5 m |
| Main Level | Bedroom 2 | 4.2 m | 4 m | 4.2 m x 4 m |
| Main Level | Bedroom 3 | 4.3 m | 4.1 m | 4.3 m x 4.1 m |
| Main Level | Bedroom 4 | 4.1 m | 3.98 m | 4.1 m x 3.98 m |
Utilities
| Cable | Installed |
| Electricity | Installed |
Interested?
Contact us for more information
Lovepreet Grewal
Salesperson
10473 Islington Ave
Kleinburg, Ontario L0J 1C0



