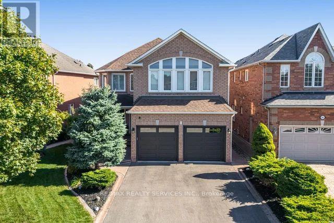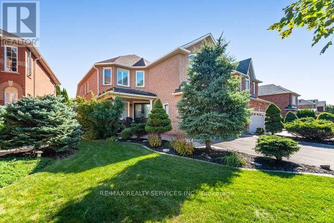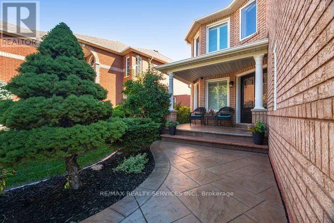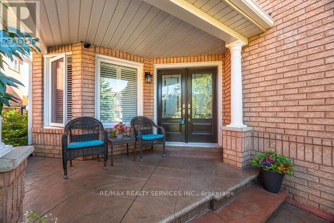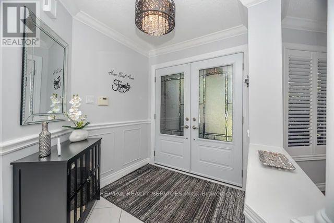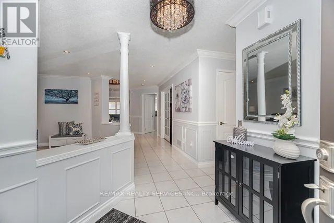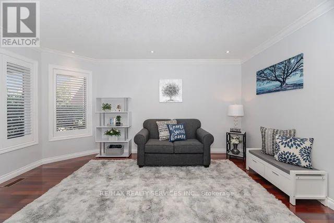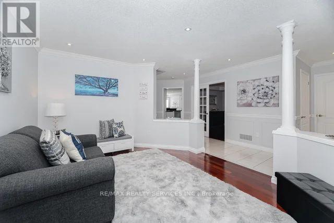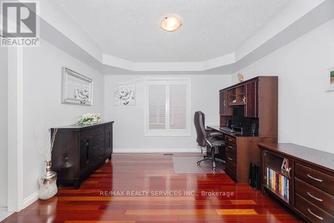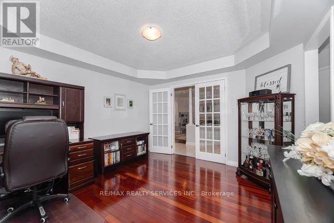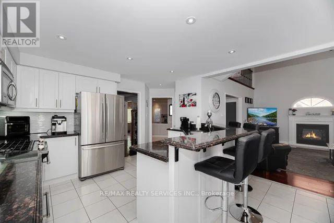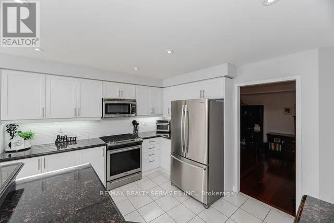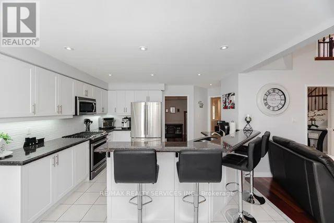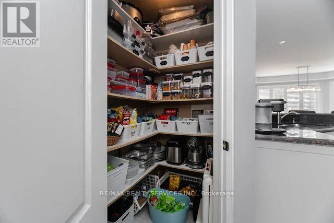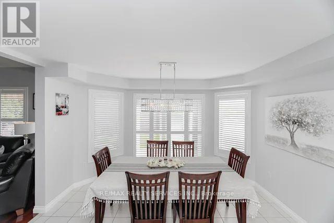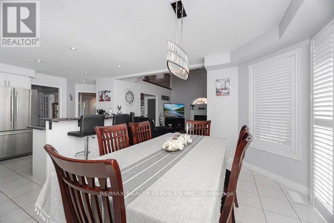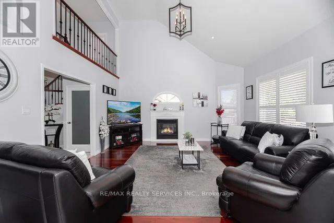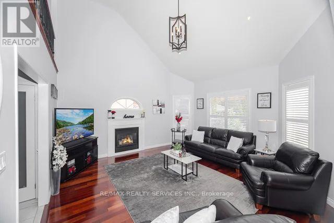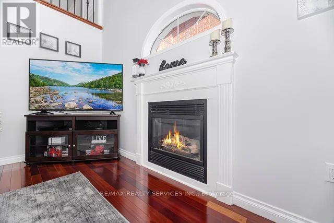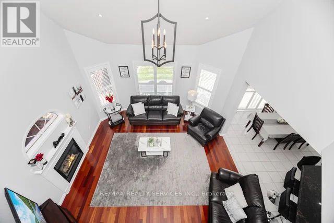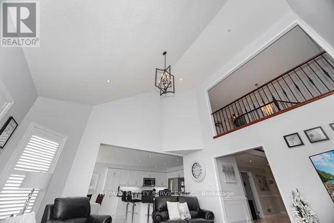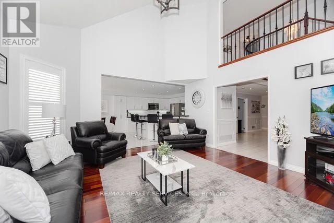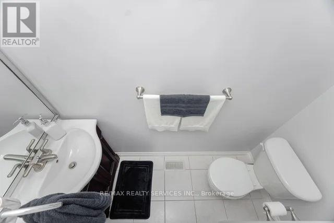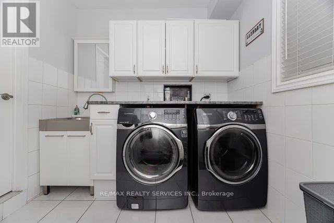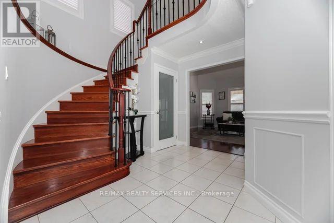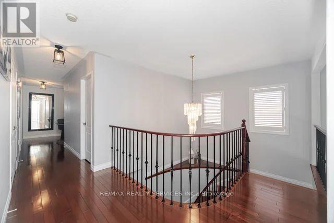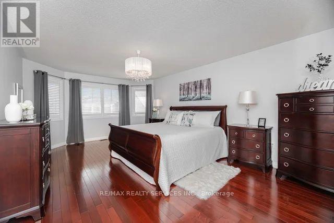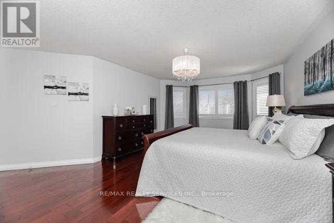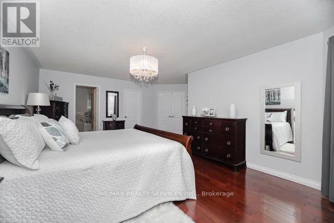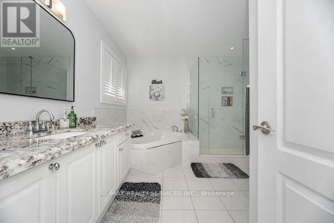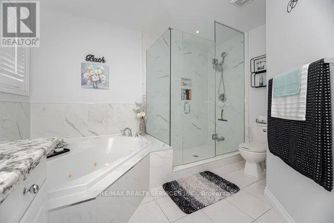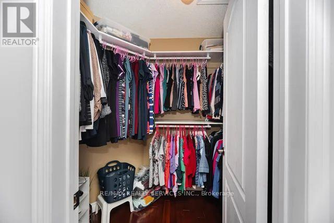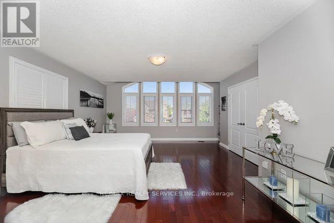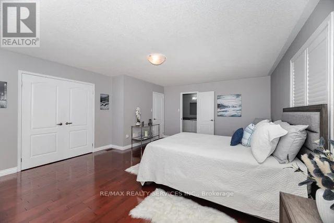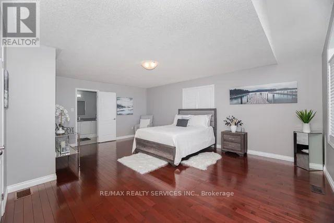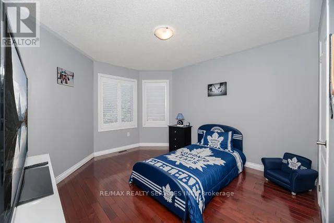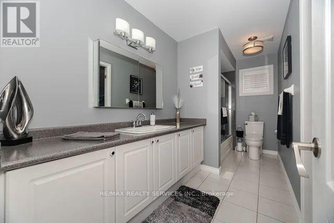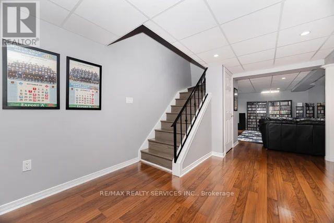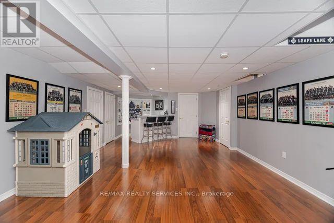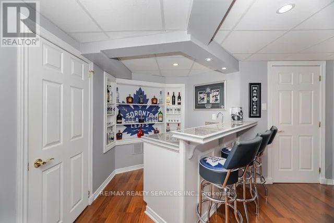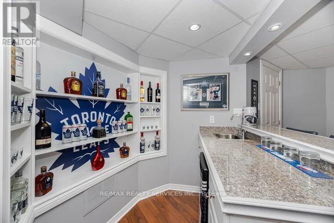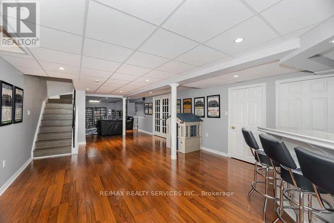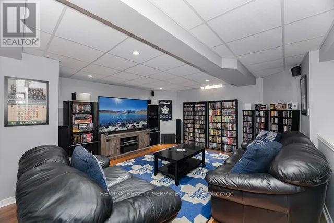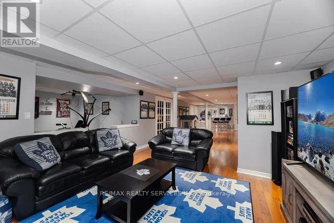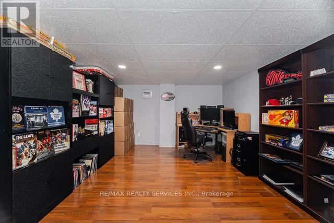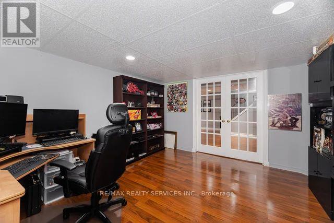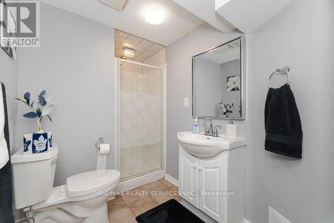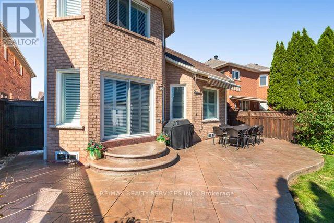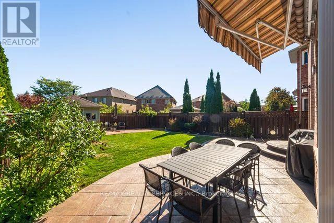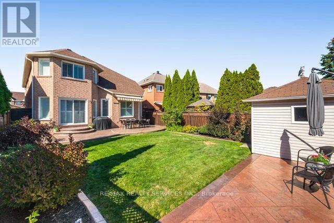8 Barnes Court Brampton, Ontario L7A 1J1
$1,199,900
Immaculate, Gorgeous, & Beautiful 3 Big size bedroom home in a great neighbourhood with lots of great features like Hardwood floors, oak stairs with Iron Pickets, Stamped Concrete at Front and Backyard & upgraded kitchen with granite countertop, Stainless Steel Appliances, and big size pantry, California shutters all over the house. Huge Master Bedroom with upgraded washroom. Family room with 18ft high ceiling, and a Gas Fireplace, den at 2nd floor. UPDATED: (Roof 2015, Soffit and Eaves, 2020, Windows 2012, Front Door, 2018, Driveway Resealed, 2024) Quite street, beautiful backyard with stamped concrete patio with good size shed. Huge Finished basement with one bedroom, big size rec room and 3pc washroom, and easily can be converted into basement apartment,and lots more!!!!! (id:61852)
Property Details
| MLS® Number | W12442457 |
| Property Type | Single Family |
| Neigbourhood | Snelgrove |
| Community Name | Snelgrove |
| EquipmentType | Water Heater |
| ParkingSpaceTotal | 6 |
| RentalEquipmentType | Water Heater |
Building
| BathroomTotal | 4 |
| BedroomsAboveGround | 3 |
| BedroomsBelowGround | 1 |
| BedroomsTotal | 4 |
| Amenities | Fireplace(s) |
| Appliances | Water Heater, Dishwasher, Dryer, Stove, Washer, Refrigerator |
| BasementDevelopment | Finished |
| BasementType | N/a (finished) |
| ConstructionStyleAttachment | Detached |
| CoolingType | Central Air Conditioning |
| ExteriorFinish | Brick |
| FireplacePresent | Yes |
| FlooringType | Hardwood, Laminate, Ceramic |
| FoundationType | Concrete |
| HalfBathTotal | 1 |
| HeatingFuel | Natural Gas |
| HeatingType | Forced Air |
| StoriesTotal | 2 |
| SizeInterior | 2500 - 3000 Sqft |
| Type | House |
| UtilityWater | Municipal Water |
Parking
| Garage |
Land
| Acreage | No |
| Sewer | Sanitary Sewer |
| SizeDepth | 127 Ft |
| SizeFrontage | 46 Ft ,4 In |
| SizeIrregular | 46.4 X 127 Ft |
| SizeTotalText | 46.4 X 127 Ft |
Rooms
| Level | Type | Length | Width | Dimensions |
|---|---|---|---|---|
| Second Level | Primary Bedroom | 5.98 m | 3.96 m | 5.98 m x 3.96 m |
| Second Level | Bedroom 2 | 4.69 m | 6.09 m | 4.69 m x 6.09 m |
| Second Level | Bedroom 3 | 3.9 m | 3.35 m | 3.9 m x 3.35 m |
| Second Level | Den | 1.9 m | 2.27 m | 1.9 m x 2.27 m |
| Basement | Bedroom 4 | 4.02 m | 3.86 m | 4.02 m x 3.86 m |
| Basement | Recreational, Games Room | 4.7 m | 4.5 m | 4.7 m x 4.5 m |
| Main Level | Living Room | 4.57 m | 3.36 m | 4.57 m x 3.36 m |
| Main Level | Dining Room | 3.98 m | 3.66 m | 3.98 m x 3.66 m |
| Main Level | Kitchen | 3.96 m | 3.35 m | 3.96 m x 3.35 m |
| Main Level | Eating Area | 3.96 m | 3.4 m | 3.96 m x 3.4 m |
| Main Level | Family Room | 4.88 m | 4.88 m | 4.88 m x 4.88 m |
https://www.realtor.ca/real-estate/28946889/8-barnes-court-brampton-snelgrove-snelgrove
Interested?
Contact us for more information
Paal Wirring
Salesperson
295 Queen Street East
Brampton, Ontario L6W 3R1
