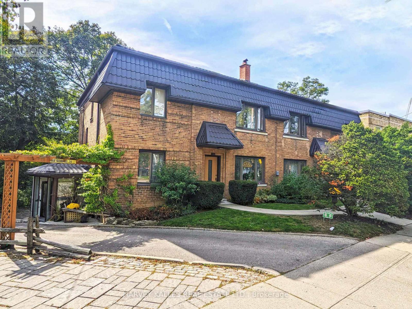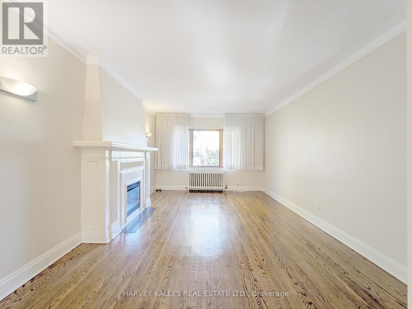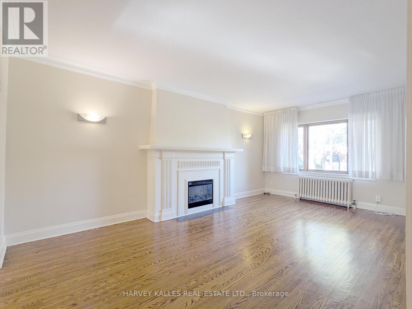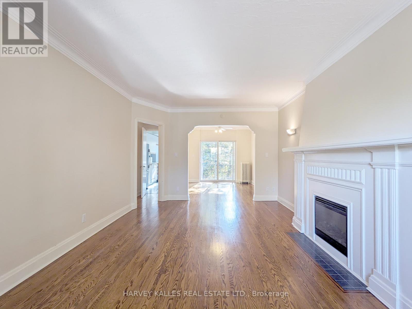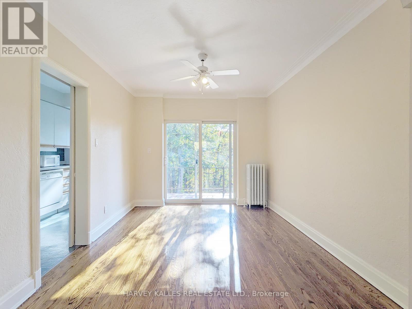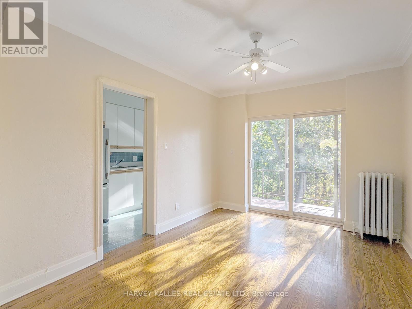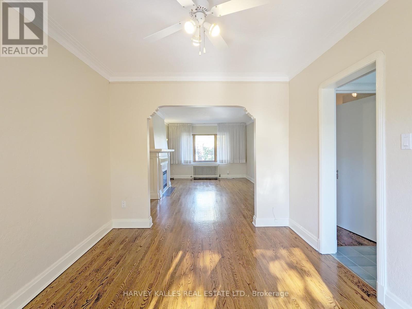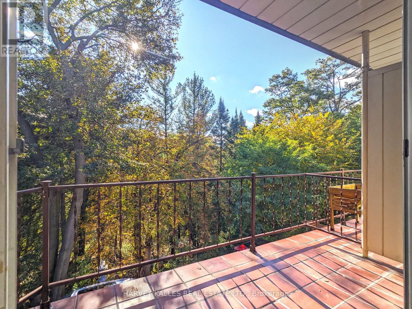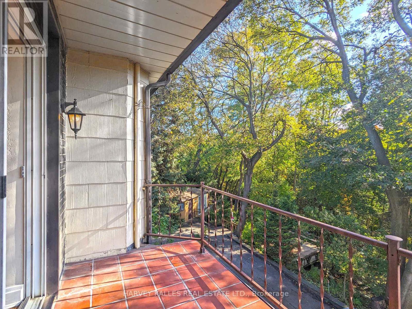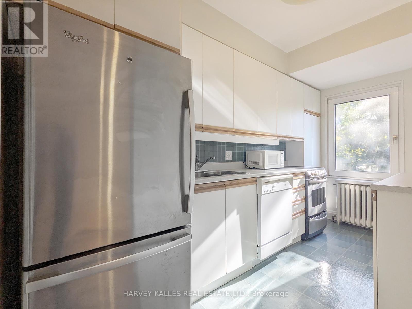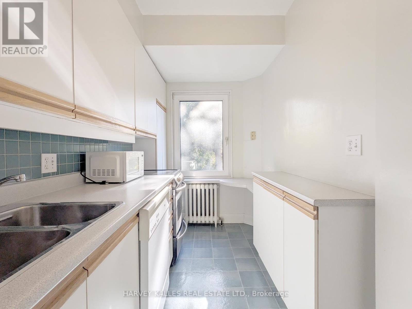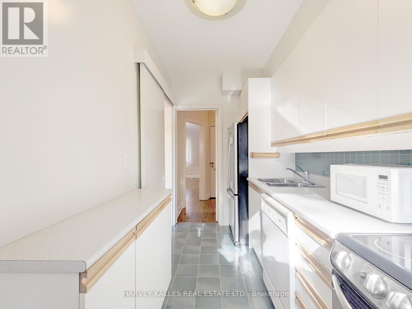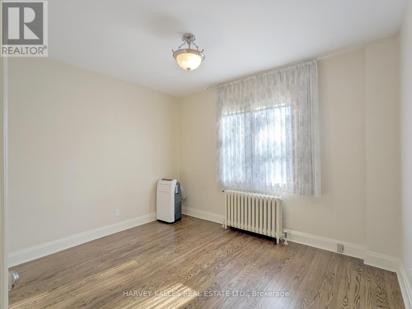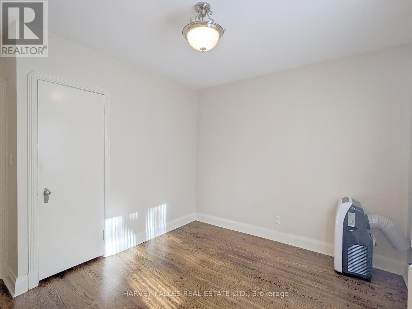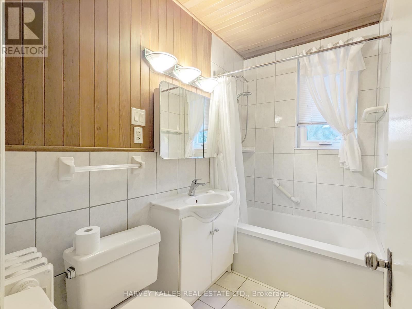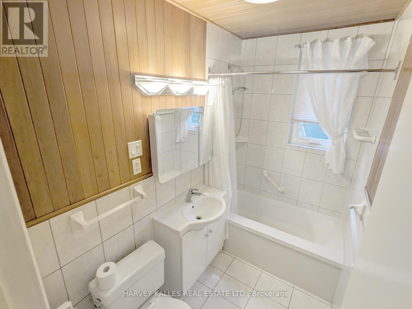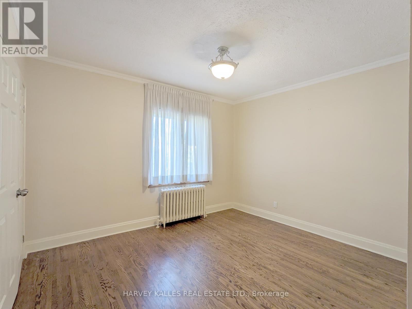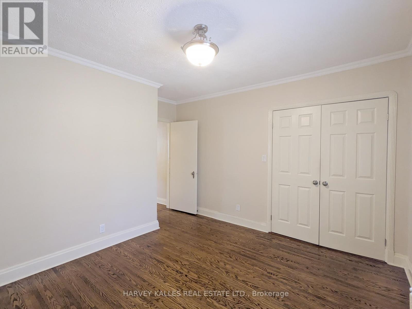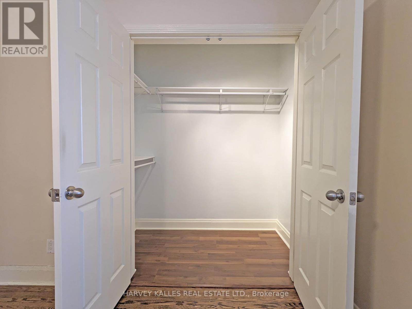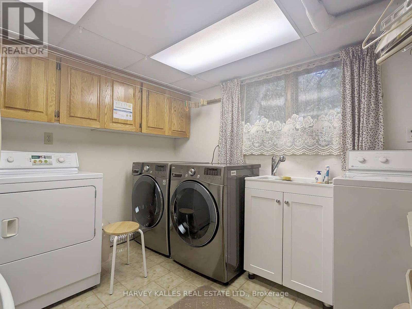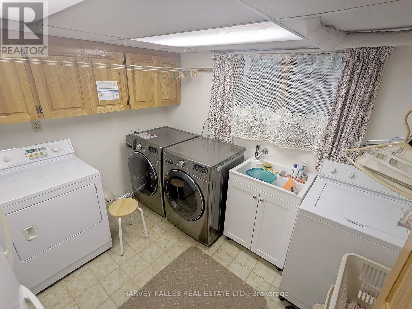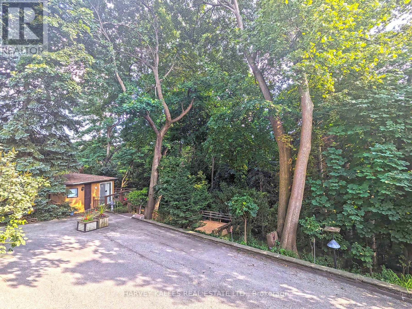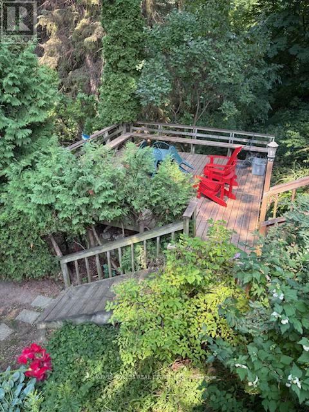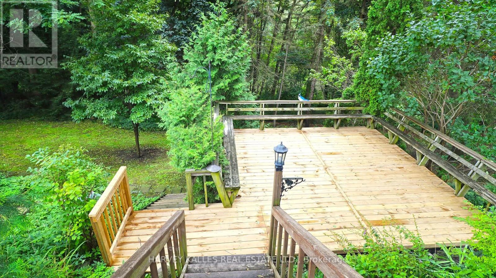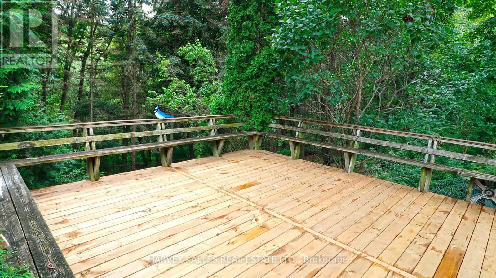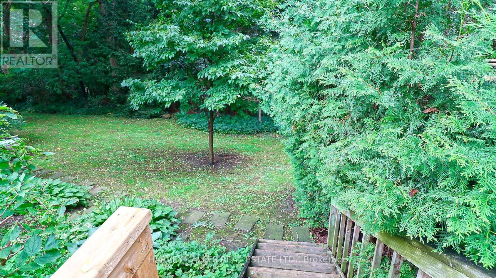Upper - 95 Chatsworth Drive Toronto, Ontario M4R 1R8
$3,095 Monthly
A hidden treasure in the prestigious Lytton Park neighbourhood, this spacious and bright 2- bedroom unit offers a rare opportunity to live overlooking the picturesque Chatsworth Ravine. Located just steps from Yonge and Lawrence. Featuring classic oak hardwood floors, a cozy electric fireplace, and energy-efficient Pella windows throughout. The dining area opens onto a large private balcony with stunning ravine views. The kitchen is equipped with a stainless steel fridge and stove, a dishwasher, and a double sink. The primary bedroom includes a generous walk-in closet. Shared laundry facilities are conveniently located on the lower level. A designated parking space is included behind the building, along with access to a large shared outdoor patio at the back. This home is located within walking distance to the subway, as well as top-rated schools including John Ross Robertson, Glenview, and Lawrence Park Collegiate. Surrounded by tree-lined streets and a strong sense of community, it's a safe and beautiful area to call home. With quick access to Yonge Street, Avenue Road, and Highway 401. commuting throughout the city and beyond is easy and efficient. (id:61852)
Property Details
| MLS® Number | C12442423 |
| Property Type | Multi-family |
| Neigbourhood | Scarborough |
| Community Name | Lawrence Park South |
| AmenitiesNearBy | Park, Public Transit, Schools |
| Features | Wooded Area, Ravine |
| ParkingSpaceTotal | 1 |
Building
| BathroomTotal | 1 |
| BedroomsAboveGround | 2 |
| BedroomsTotal | 2 |
| Amenities | Fireplace(s) |
| Appliances | Dishwasher, Dryer, Stove, Washer, Refrigerator |
| BasementType | None |
| CoolingType | None |
| ExteriorFinish | Brick |
| FireplacePresent | Yes |
| FlooringType | Hardwood, Tile |
| FoundationType | Unknown |
| SizeInterior | 700 - 1100 Sqft |
| Type | Other |
| UtilityWater | Municipal Water |
Parking
| No Garage |
Land
| Acreage | No |
| LandAmenities | Park, Public Transit, Schools |
| Sewer | Sanitary Sewer |
Rooms
| Level | Type | Length | Width | Dimensions |
|---|---|---|---|---|
| Upper Level | Living Room | 5.92 m | 3.63 m | 5.92 m x 3.63 m |
| Upper Level | Dining Room | 3.67 m | 3.03 m | 3.67 m x 3.03 m |
| Upper Level | Kitchen | 3.95 m | 1.78 m | 3.95 m x 1.78 m |
| Upper Level | Primary Bedroom | 3.74 m | 3.29 m | 3.74 m x 3.29 m |
| Upper Level | Bedroom 2 | 3.52 m | 3.01 m | 3.52 m x 3.01 m |
Interested?
Contact us for more information
Robert Swiatkowski
Salesperson
2145 Avenue Road
Toronto, Ontario M5M 4B2
Errol Paulicpulle
Salesperson
2145 Avenue Road
Toronto, Ontario M5M 4B2
