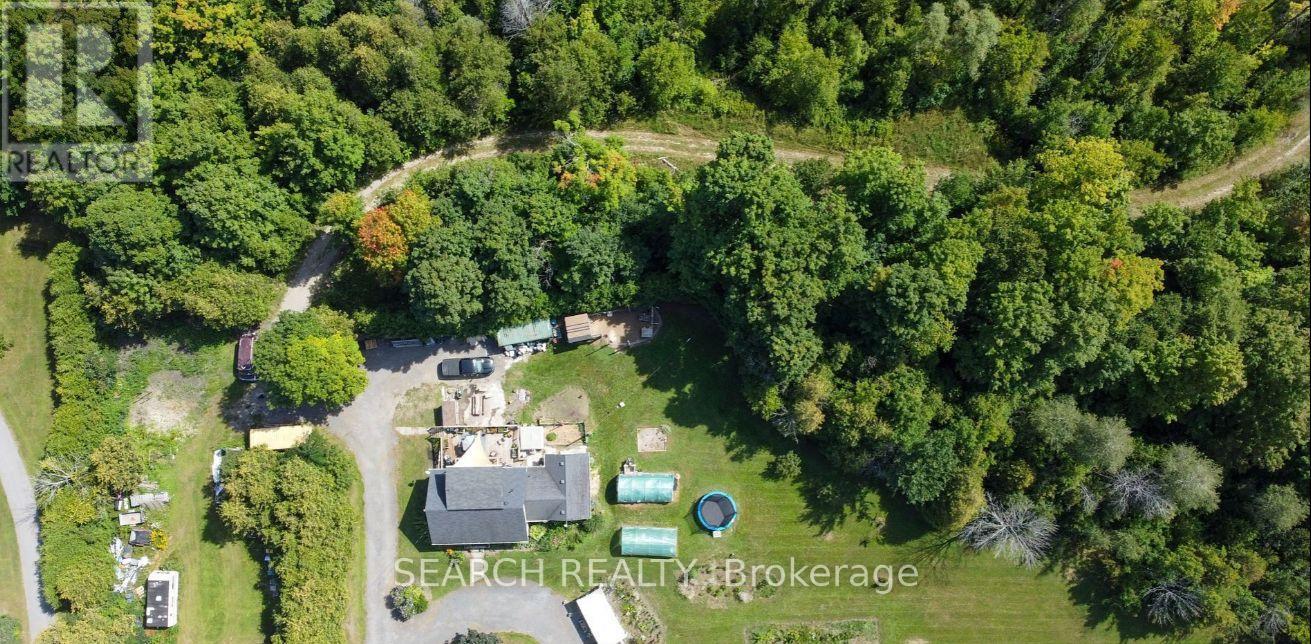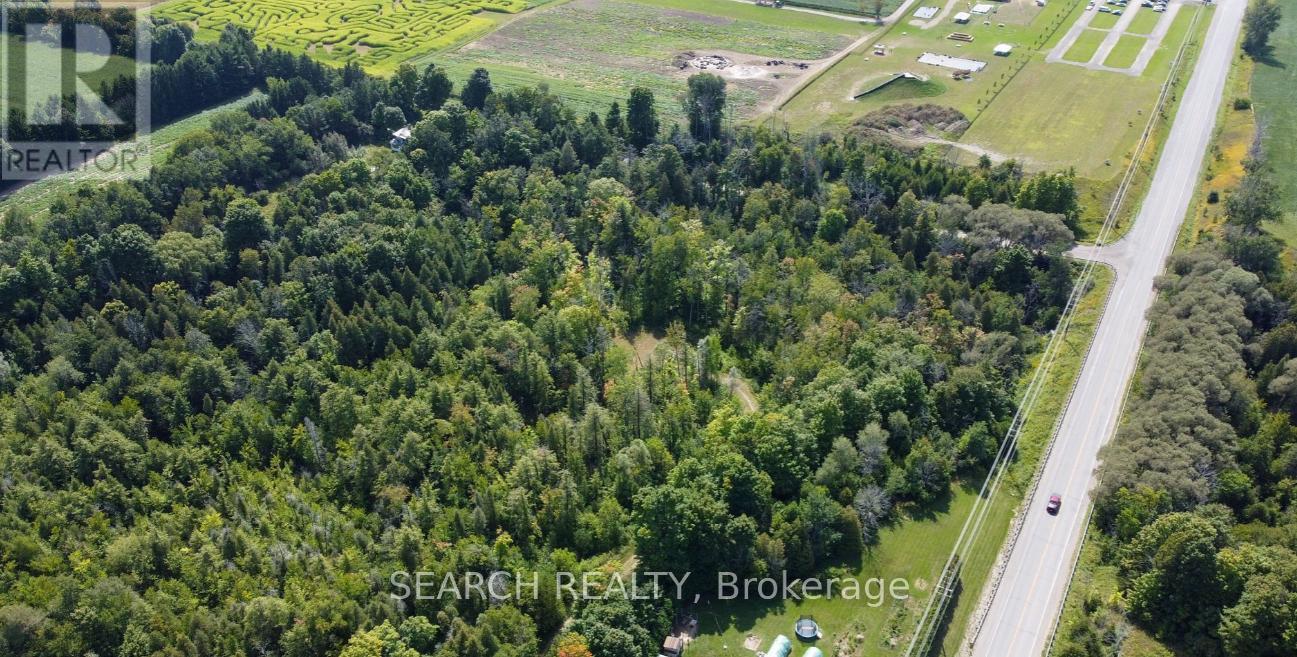1889 Taunton Road Clarington, Ontario L0B 1M0
$999,900
Welcome to 11.6 acre property where tranquility awaits. This beautiful 2+2 bedroom, 3 washroom home is situated on a large lot surrounded by mature trees and Farewell Creek, offering a peaceful escape into nature while still being just minutes from Hwy 407 and 418. The home features a huge master loft bedroom with a private deck and 3-piece en-suite, spacious living areas filled with natural light, and a walkout deck overlooking the serene property. A separate basement entrance provides additional living space with 2 bedrooms, a washroom, and dining area, making it ideal for in-law accommodation or rental potential. This property offers the perfect blend of privacy, functionality, and convenience. (id:61852)
Property Details
| MLS® Number | E12442413 |
| Property Type | Single Family |
| Community Name | Rural Clarington |
| AmenitiesNearBy | Schools |
| CommunityFeatures | School Bus |
| EquipmentType | Water Heater |
| Features | Wooded Area |
| ParkingSpaceTotal | 8 |
| RentalEquipmentType | Water Heater |
Building
| BathroomTotal | 3 |
| BedroomsAboveGround | 2 |
| BedroomsBelowGround | 2 |
| BedroomsTotal | 4 |
| Age | 51 To 99 Years |
| Appliances | All |
| BasementDevelopment | Finished |
| BasementFeatures | Separate Entrance |
| BasementType | N/a (finished) |
| ConstructionStyleAttachment | Detached |
| CoolingType | Central Air Conditioning |
| ExteriorFinish | Wood |
| FlooringType | Tile |
| FoundationType | Concrete |
| HeatingFuel | Natural Gas |
| HeatingType | Forced Air |
| StoriesTotal | 3 |
| SizeInterior | 1100 - 1500 Sqft |
| Type | House |
| UtilityWater | Drilled Well |
Parking
| No Garage |
Land
| Acreage | No |
| LandAmenities | Schools |
| Sewer | Septic System |
| SizeDepth | 605 Ft |
| SizeFrontage | 812 Ft |
| SizeIrregular | 812 X 605 Ft |
| SizeTotalText | 812 X 605 Ft |
| SurfaceWater | River/stream |
Rooms
| Level | Type | Length | Width | Dimensions |
|---|---|---|---|---|
| Second Level | Primary Bedroom | 6.81 m | 5.4 m | 6.81 m x 5.4 m |
| Lower Level | Bedroom 3 | 4 m | 3.25 m | 4 m x 3.25 m |
| Lower Level | Bedroom 4 | 4 m | 3.25 m | 4 m x 3.25 m |
| Main Level | Family Room | 6.12 m | 4 m | 6.12 m x 4 m |
| Main Level | Laundry Room | 2.44 m | 2.3 m | 2.44 m x 2.3 m |
| Main Level | Kitchen | 4 m | 2.74 m | 4 m x 2.74 m |
| Main Level | Living Room | 5.31 m | 3.88 m | 5.31 m x 3.88 m |
| Main Level | Dining Room | 3.48 m | 3.2 m | 3.48 m x 3.2 m |
| Main Level | Bedroom 2 | 3.15 m | 3.1 m | 3.15 m x 3.1 m |
https://www.realtor.ca/real-estate/28946713/1889-taunton-road-clarington-rural-clarington
Interested?
Contact us for more information
Dave Nicholas Johnson
Broker
5045 Orbitor Drive #200 Bldg #8
Mississauga, Ontario L4W 4Y4
Sean Roland
Broker
2911 Kennedy Road
Toronto, Ontario M1V 1S8



