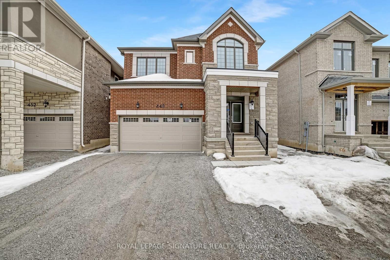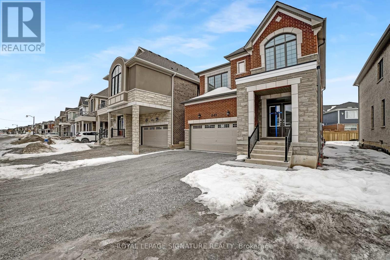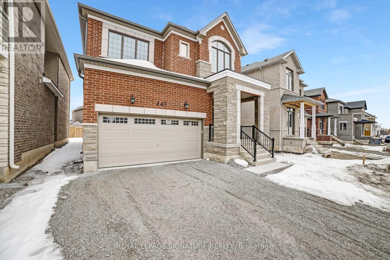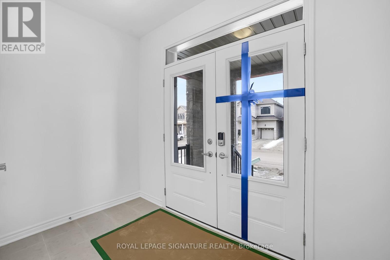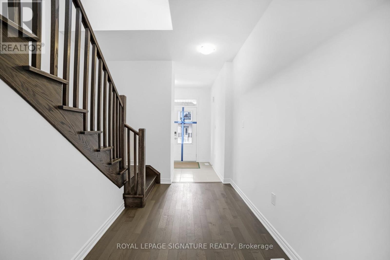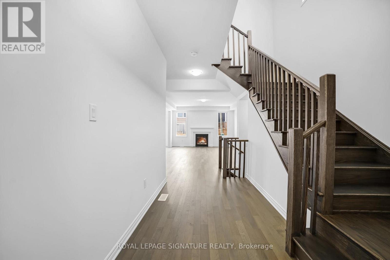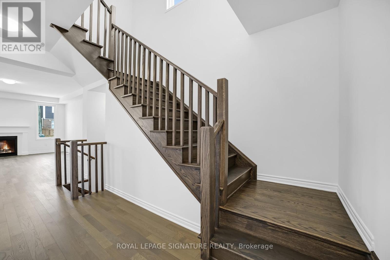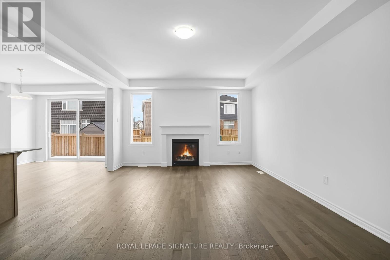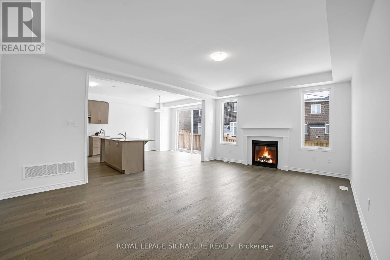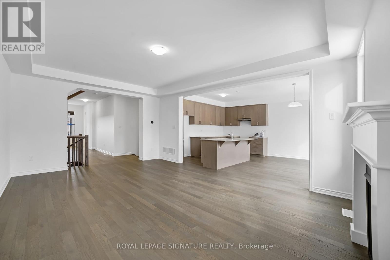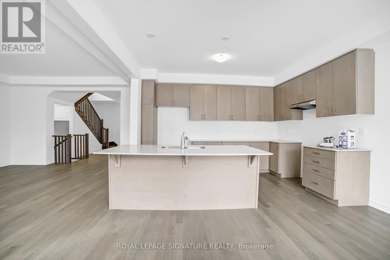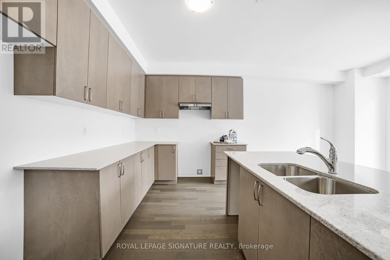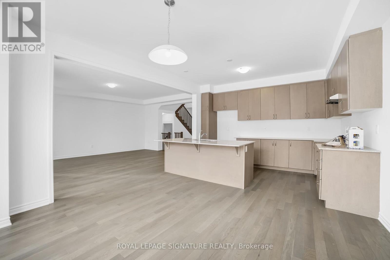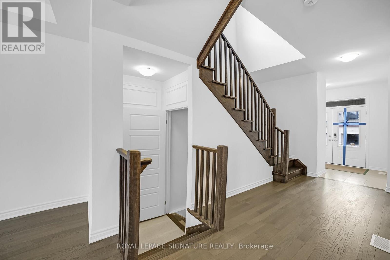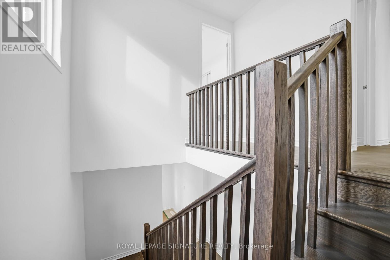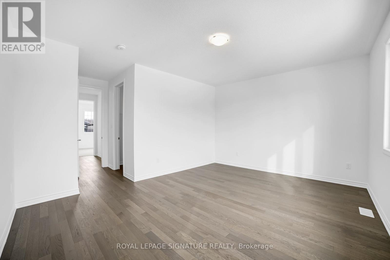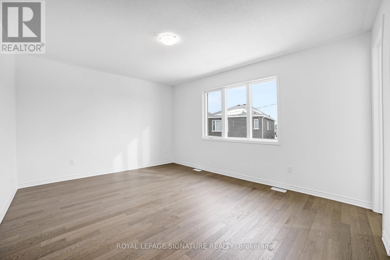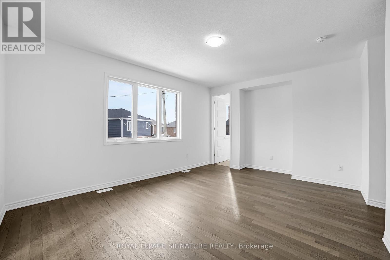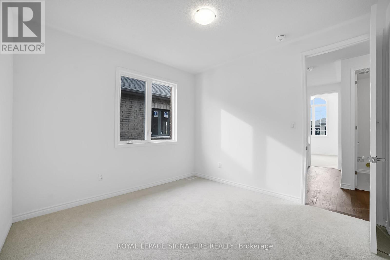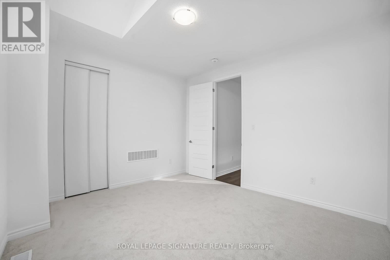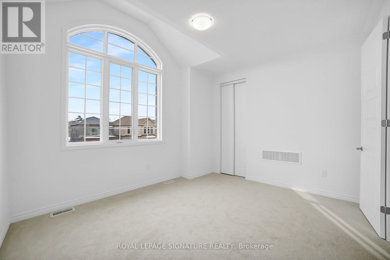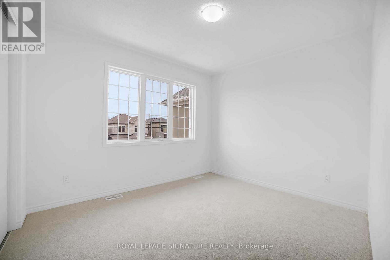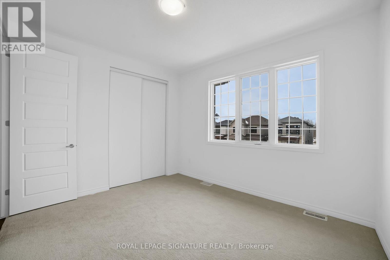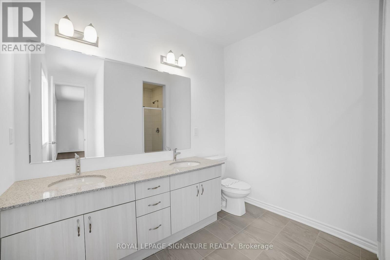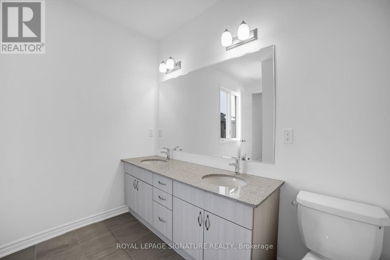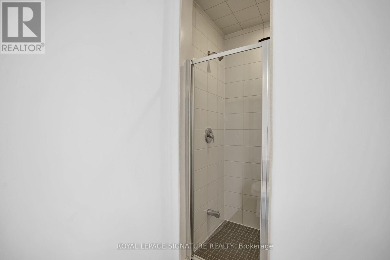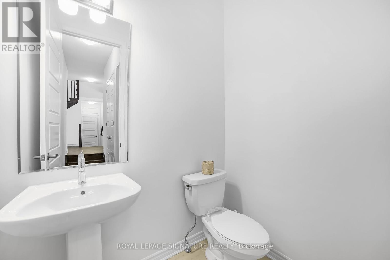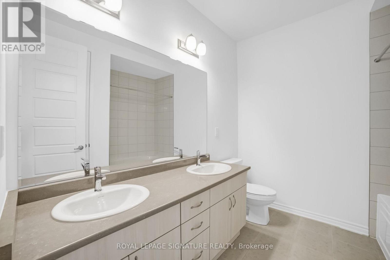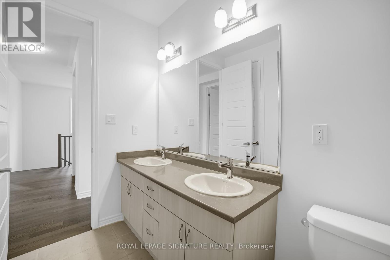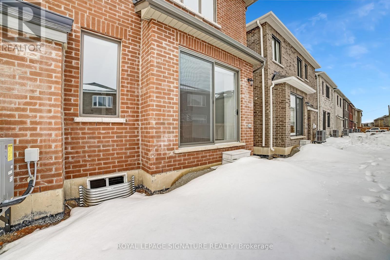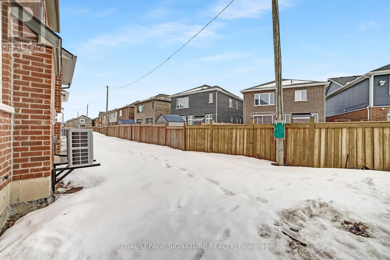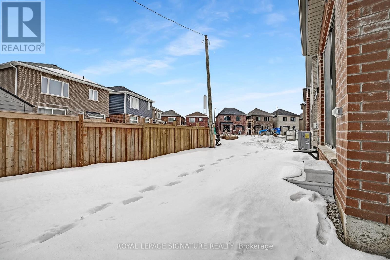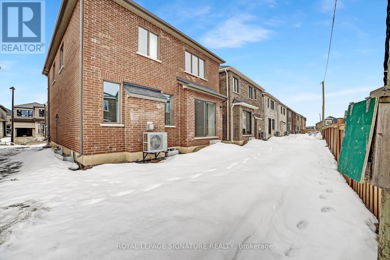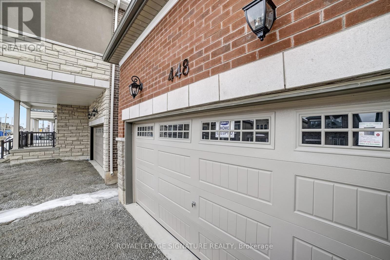448 Kennedy Circle W Milton, Ontario L9T 7E7
$3,350 Monthly
Don't miss this exceptional 4-bedroom, 3-bathroom executive detached home in the prestigious Cobban community! Impeccably maintained and move-in ready, this home offers an elegant and functional layout with high-end finishes throughout. Step into a bright and spacious main floor featuring soaring 9 ceilings, rich hardwood flooring, and stylish oak stairs. The open-concept design seamlessly blends the living and dining areas, making it perfect for entertaining. The upgraded kitchen boasts sleek stainless steel appliances, quartz countertops, a large central island with a breakfast bar, ample cabinetry, and a modern backsplash. The inviting living/family room is beautifully appointed with a cozy gas fireplace, creating a warm and welcoming atmosphere. Large windows flood the space with natural light, enhancing the home's airy feel. Upstairs, you'll find a convenient laundry room and four generously sized bedrooms. The spacious primary suite is a true retreat, featuring a luxurious 5-piece ensuite with a double vanity, a deep soaking tub, and a glass-enclosed standing shower. All additional bedrooms offer ample closet space and large windows. Located in the highly sought-after Central Milton area, this home is close to top-rated schools, parks, shopping, and highways 407/401. (id:61852)
Property Details
| MLS® Number | W12442422 |
| Property Type | Single Family |
| Community Name | 1026 - CB Cobban |
| AmenitiesNearBy | Park, Place Of Worship, Schools |
| EquipmentType | Water Heater |
| ParkingSpaceTotal | 2 |
| RentalEquipmentType | Water Heater |
Building
| BathroomTotal | 3 |
| BedroomsAboveGround | 4 |
| BedroomsTotal | 4 |
| Age | New Building |
| Appliances | Window Coverings |
| BasementDevelopment | Unfinished |
| BasementType | Full (unfinished) |
| ConstructionStyleAttachment | Detached |
| CoolingType | Central Air Conditioning |
| ExteriorFinish | Brick, Stone |
| FlooringType | Tile, Hardwood, Carpeted |
| FoundationType | Concrete |
| HalfBathTotal | 1 |
| HeatingFuel | Natural Gas |
| HeatingType | Forced Air |
| StoriesTotal | 2 |
| SizeInterior | 2000 - 2500 Sqft |
| Type | House |
| UtilityWater | Municipal Water |
Parking
| Attached Garage | |
| Garage |
Land
| Acreage | No |
| LandAmenities | Park, Place Of Worship, Schools |
| Sewer | Sanitary Sewer |
| SizeDepth | 88 Ft ,2 In |
| SizeFrontage | 29 Ft ,10 In |
| SizeIrregular | 29.9 X 88.2 Ft |
| SizeTotalText | 29.9 X 88.2 Ft|under 1/2 Acre |
Rooms
| Level | Type | Length | Width | Dimensions |
|---|---|---|---|---|
| Second Level | Primary Bedroom | 4.4 m | 3 m | 4.4 m x 3 m |
| Second Level | Bedroom | 3 m | 3 m | 3 m x 3 m |
| Second Level | Bedroom | 3.4 m | 2.9 m | 3.4 m x 2.9 m |
| Second Level | Bathroom | Measurements not available | ||
| Second Level | Bathroom | Measurements not available | ||
| Main Level | Kitchen | 5.6 m | 3.4 m | 5.6 m x 3.4 m |
| Main Level | Dining Room | 1.5 m | 3.4 m | 1.5 m x 3.4 m |
| Main Level | Great Room | 5.2 m | 3.2 m | 5.2 m x 3.2 m |
| Main Level | Foyer | 3.6 m | 2.1 m | 3.6 m x 2.1 m |
https://www.realtor.ca/real-estate/28946880/448-kennedy-circle-w-milton-cb-cobban-1026-cb-cobban
Interested?
Contact us for more information
Simran Hans
Salesperson
201-30 Eglinton Ave West
Mississauga, Ontario L5R 3E7
