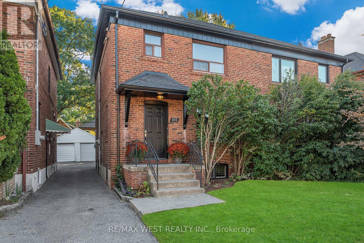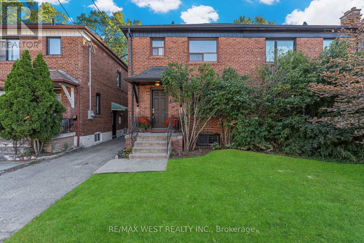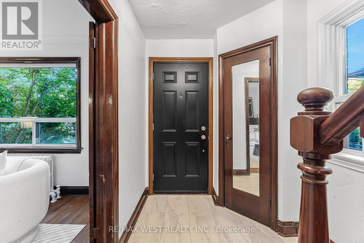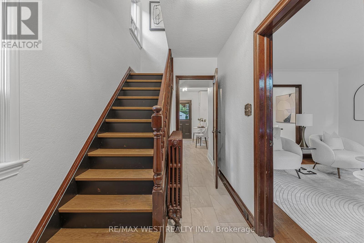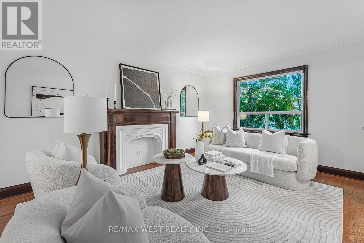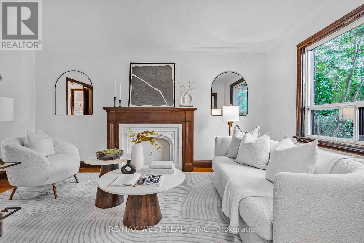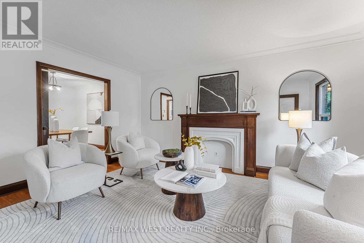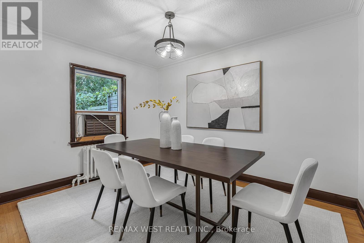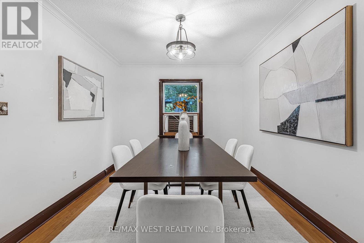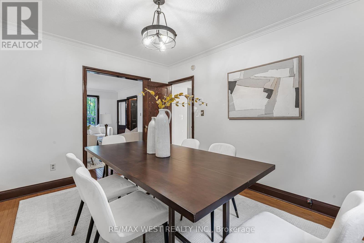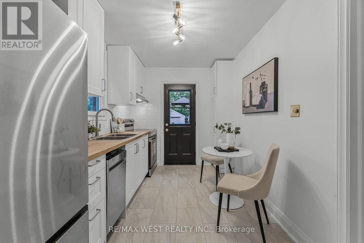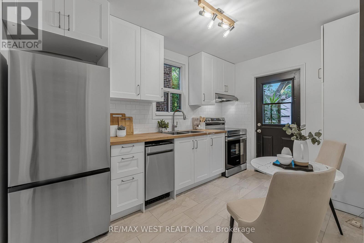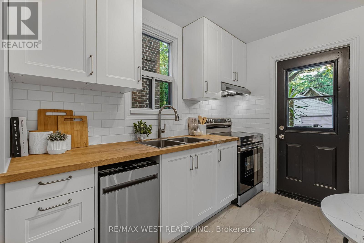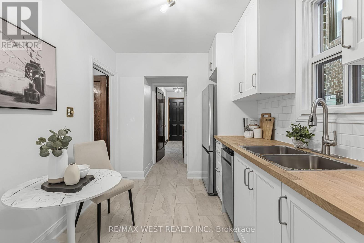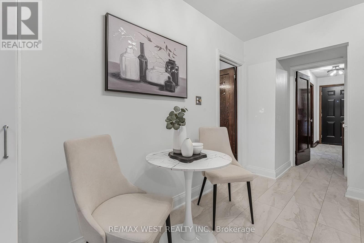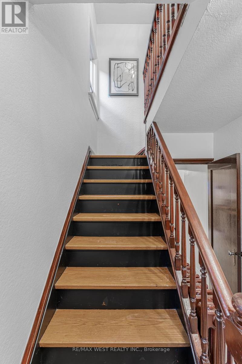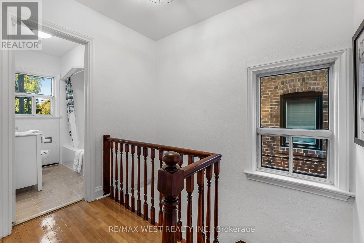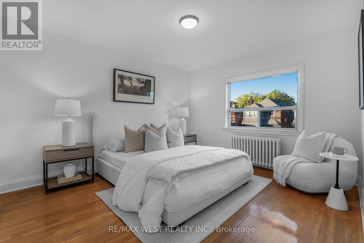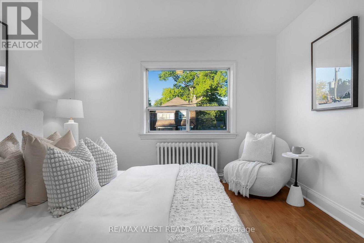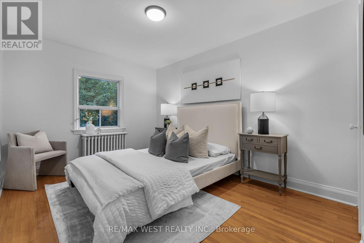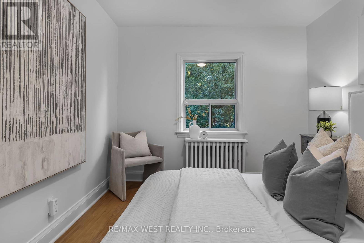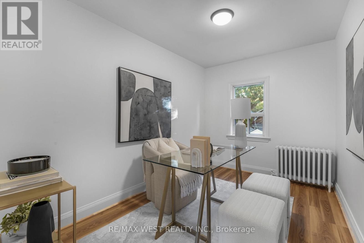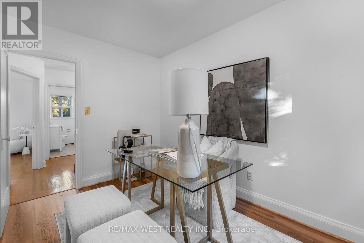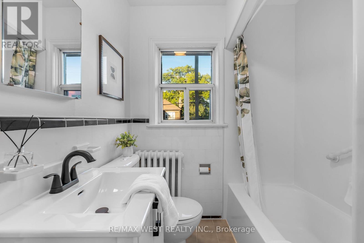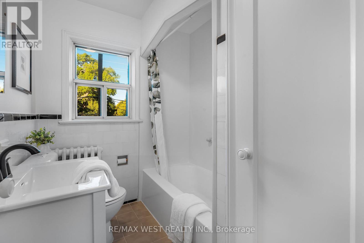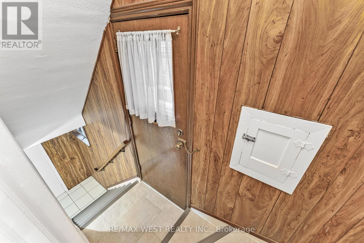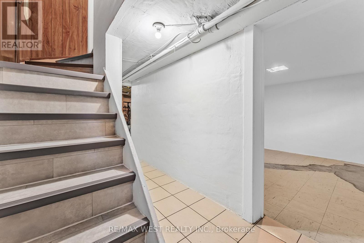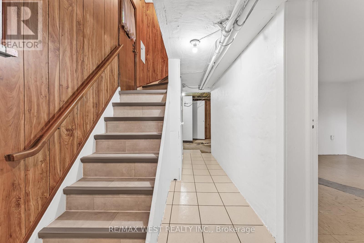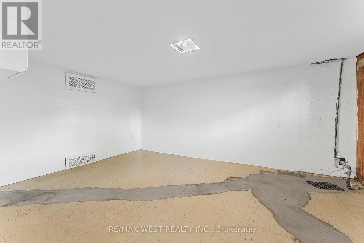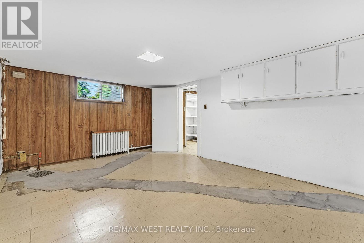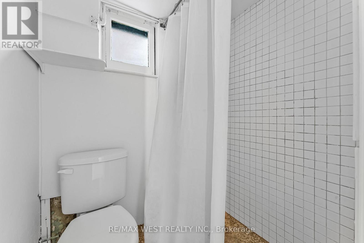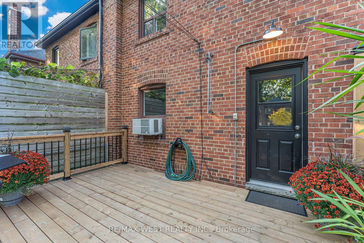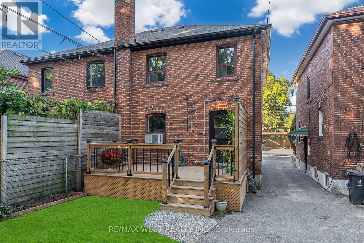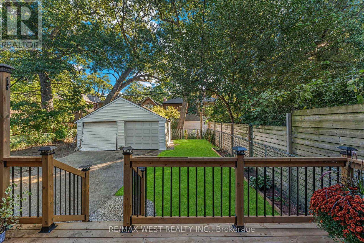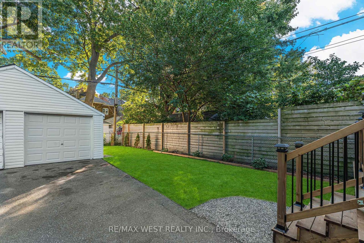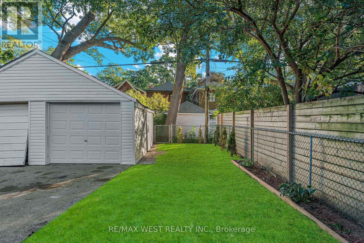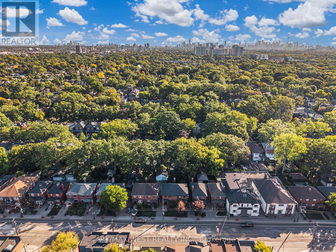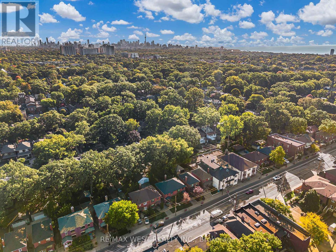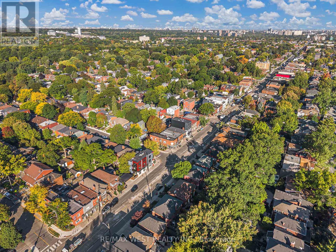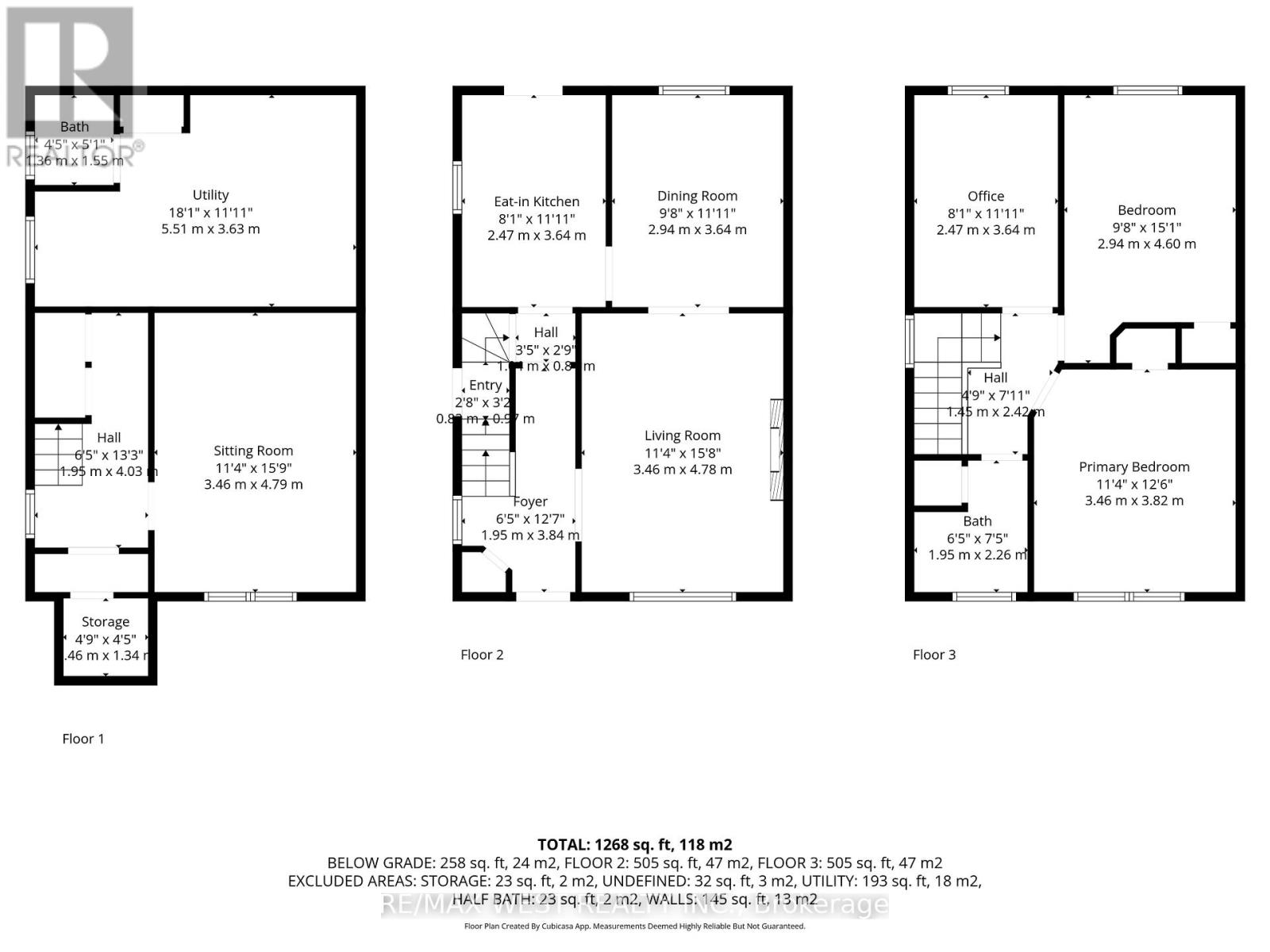215 Jane Street Toronto, Ontario M6S 3Y8
$899,000
Nestled Between Bloor West Village And Baby Point, This Charming Brick Semi-Detached Home Offers The Perfect Blend Of Character And Modern Updates. Freshly Painted Throughout, Beautifully Renovated Kitchen Featuring Stainless Steel Appliances, Subway Tile Backsplash, Custom Cabinetry, Butcher Block Countertops, And A Walkout To A Brand New Oversized Deck, Ideal For Entertaining. Original Hardwood Floors Through The Living And Dining Room. Updated Modern Light Fixtures. Upstairs, You'll Find Three Spacious Bedrooms And A Full Bathroom. The Lower Level Offers A Side Entrance, Above-Grade Windows, And A Convenient Two-Piece Bathroom, With Potential For An In-Law Suite Or Additional Living Space. The Property Also Includes A Large Garage With A New Roof And Siding, Along With A Deep Backyard Featuring Gardens And Green Space Stretching To The Lot Line. Zoned For Laneway Housing, This Is A Rare Opportunity In The Neighbourhood. Just A Short Walk To Jane Subway Station, Top-Rated Schools, Shops, Cafés, And Restaurants. (id:61852)
Property Details
| MLS® Number | W12442477 |
| Property Type | Single Family |
| Neigbourhood | Humbercrest |
| Community Name | Runnymede-Bloor West Village |
| AmenitiesNearBy | Hospital, Park, Place Of Worship, Public Transit, Schools |
| EquipmentType | Water Heater |
| Features | Level |
| ParkingSpaceTotal | 3 |
| RentalEquipmentType | Water Heater |
| Structure | Deck |
Building
| BathroomTotal | 2 |
| BedroomsAboveGround | 3 |
| BedroomsTotal | 3 |
| Appliances | Dishwasher, Hood Fan, Stove, Washer, Refrigerator |
| BasementType | Full |
| ConstructionStyleAttachment | Semi-detached |
| CoolingType | Window Air Conditioner |
| ExteriorFinish | Brick |
| FlooringType | Tile, Hardwood, Laminate |
| FoundationType | Block |
| HalfBathTotal | 1 |
| HeatingFuel | Natural Gas |
| HeatingType | Hot Water Radiator Heat |
| StoriesTotal | 2 |
| SizeInterior | 1100 - 1500 Sqft |
| Type | House |
| UtilityWater | Municipal Water |
Parking
| Detached Garage | |
| Garage |
Land
| Acreage | No |
| LandAmenities | Hospital, Park, Place Of Worship, Public Transit, Schools |
| LandscapeFeatures | Landscaped |
| Sewer | Sanitary Sewer |
| SizeDepth | 108 Ft ,9 In |
| SizeFrontage | 23 Ft ,2 In |
| SizeIrregular | 23.2 X 108.8 Ft |
| SizeTotalText | 23.2 X 108.8 Ft |
Rooms
| Level | Type | Length | Width | Dimensions |
|---|---|---|---|---|
| Second Level | Bedroom | 3.86 m | 3.48 m | 3.86 m x 3.48 m |
| Second Level | Bedroom | 3.96 m | 2.97 m | 3.96 m x 2.97 m |
| Second Level | Bedroom | 3.66 m | 2.44 m | 3.66 m x 2.44 m |
| Basement | Utility Room | 5.54 m | 3.61 m | 5.54 m x 3.61 m |
| Basement | Recreational, Games Room | 4.8 m | 3.45 m | 4.8 m x 3.45 m |
| Ground Level | Foyer | 3.84 m | 2.01 m | 3.84 m x 2.01 m |
| Ground Level | Living Room | 4.9 m | 3.51 m | 4.9 m x 3.51 m |
| Ground Level | Dining Room | 3.66 m | 2.95 m | 3.66 m x 2.95 m |
| Ground Level | Kitchen | 3.66 m | 2.44 m | 3.66 m x 2.44 m |
Utilities
| Cable | Available |
| Electricity | Installed |
| Sewer | Installed |
Interested?
Contact us for more information
Scott William Thoroski
Salesperson
2234 Bloor Street West, 104524
Toronto, Ontario M6S 1N6
Joseph E. P. Densmore
Salesperson
2234 Bloor Street West, 104524
Toronto, Ontario M6S 1N6
