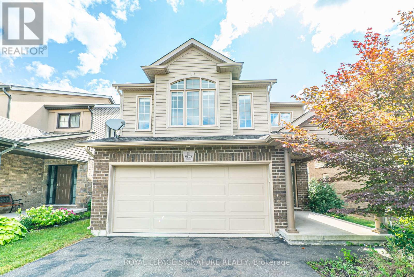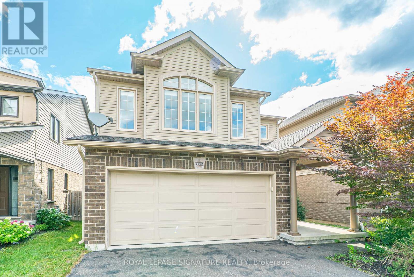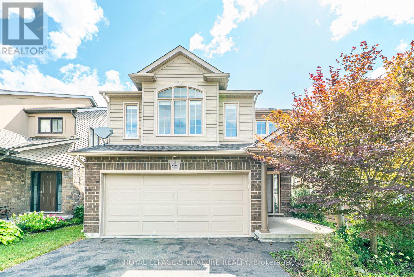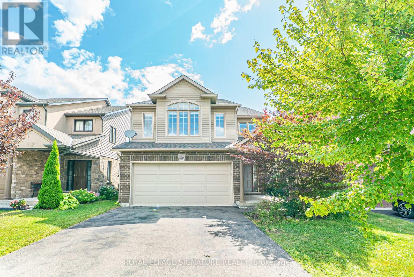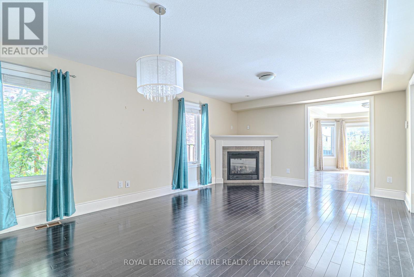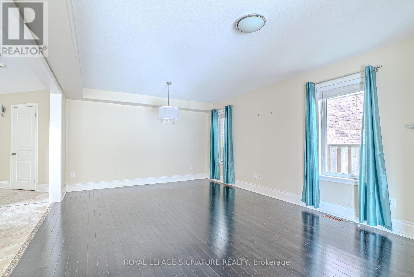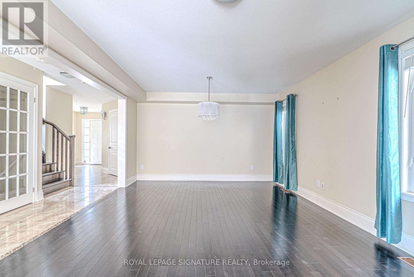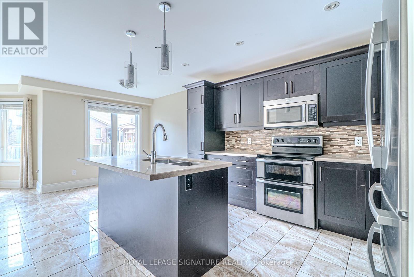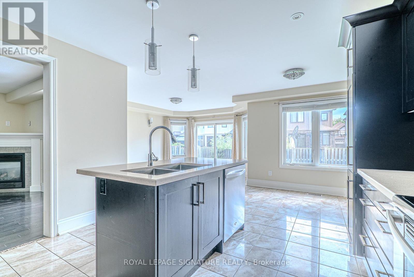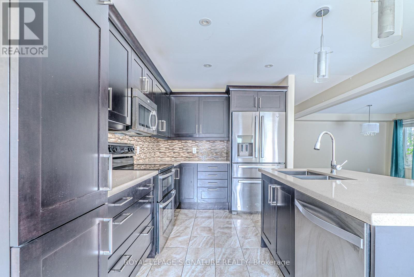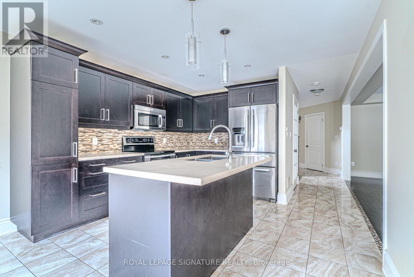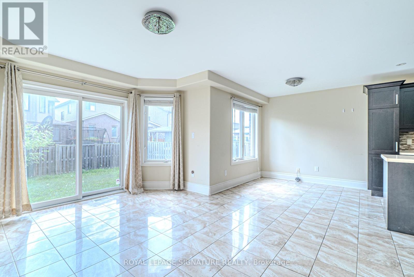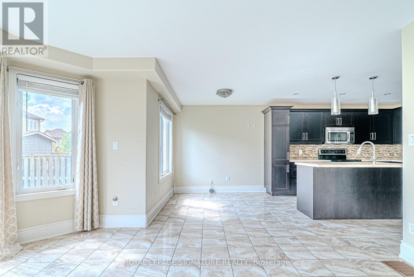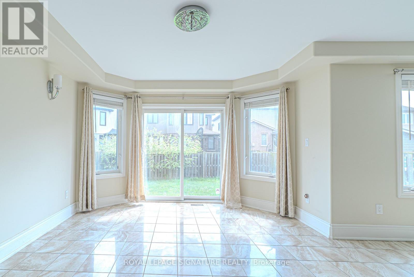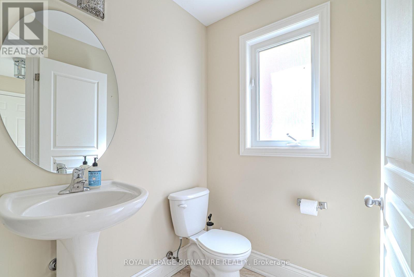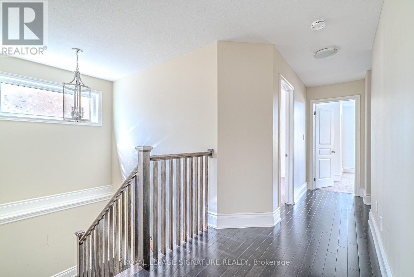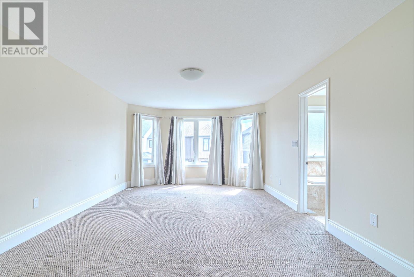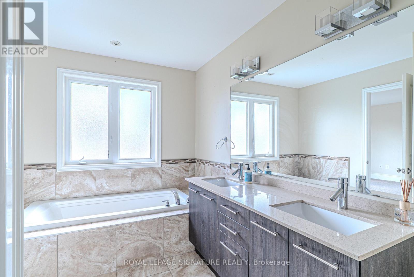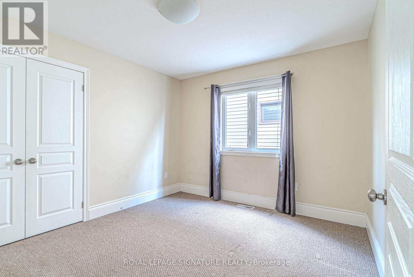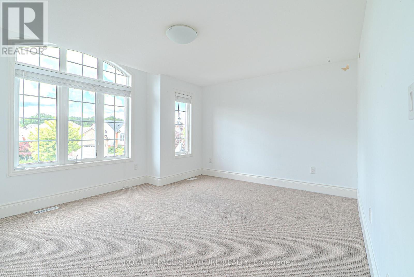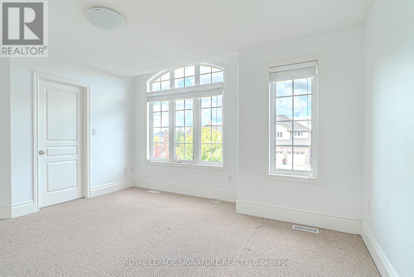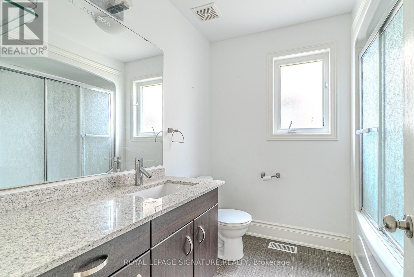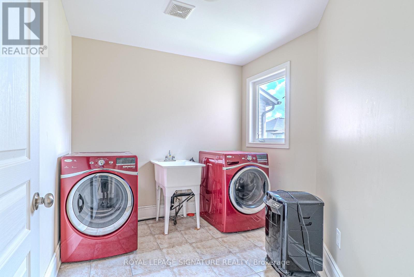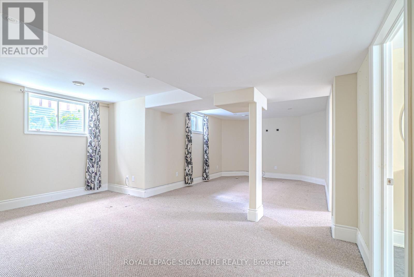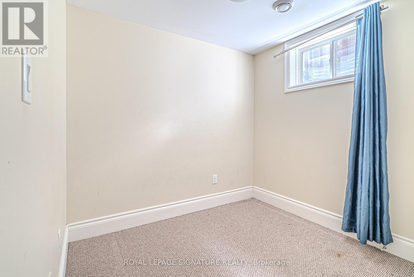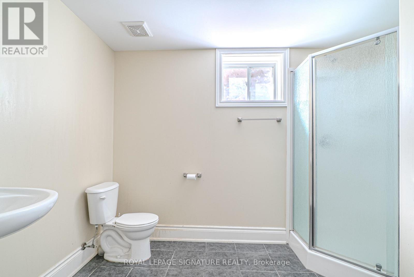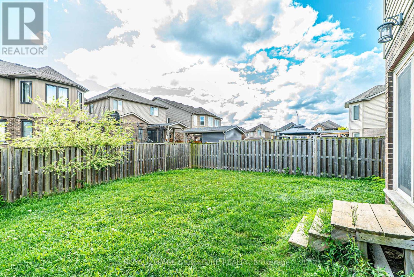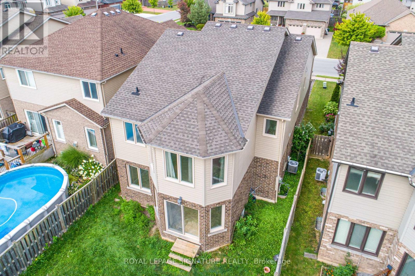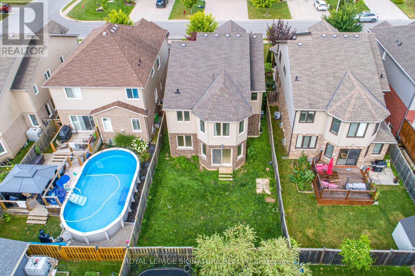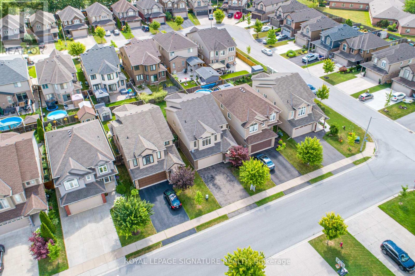6502 Desanka Avenue Niagara Falls, Ontario L2H 0B4
$699,000
Beautifully finished 4+1 bedroom, 4 bathroom home in a family-friendly Niagara Falls neighbourhood offering over 3,250 sq. ft. of living space including a fully finished basement with in-law suite. The main floor features a bright open-concept kitchen with quartz counters, breakfast bar, and modern appliances, flowing into spacious living and dining areas with hardwood flooring, while upstairs offers large bedrooms with cozy carpet. The in-law suite in the basement provides flexibility for extended family or rental potential. Conveniently located close to schools, parks, groceries, and just minutes from the Falls. Vacant, move-in ready, and seller is motivated (id:61852)
Property Details
| MLS® Number | X12442532 |
| Property Type | Single Family |
| Community Name | 219 - Forestview |
| AmenitiesNearBy | Hospital, Park, Place Of Worship, Schools |
| EquipmentType | Water Heater |
| Features | In-law Suite |
| ParkingSpaceTotal | 6 |
| RentalEquipmentType | Water Heater |
Building
| BathroomTotal | 4 |
| BedroomsAboveGround | 4 |
| BedroomsBelowGround | 1 |
| BedroomsTotal | 5 |
| Age | 6 To 15 Years |
| Appliances | Garage Door Opener Remote(s), Central Vacuum, All |
| BasementDevelopment | Finished |
| BasementType | N/a (finished) |
| ConstructionStyleAttachment | Detached |
| CoolingType | Central Air Conditioning |
| ExteriorFinish | Aluminum Siding, Brick |
| FireplacePresent | Yes |
| FlooringType | Carpeted, Hardwood, Tile |
| FoundationType | Concrete |
| HalfBathTotal | 1 |
| HeatingFuel | Natural Gas |
| HeatingType | Forced Air |
| StoriesTotal | 2 |
| SizeInterior | 2000 - 2500 Sqft |
| Type | House |
| UtilityWater | Municipal Water |
Parking
| Garage |
Land
| Acreage | No |
| FenceType | Fenced Yard |
| LandAmenities | Hospital, Park, Place Of Worship, Schools |
| Sewer | Sanitary Sewer |
| SizeDepth | 113 Ft ,2 In |
| SizeFrontage | 36 Ft |
| SizeIrregular | 36 X 113.2 Ft |
| SizeTotalText | 36 X 113.2 Ft|under 1/2 Acre |
| ZoningDescription | R3 |
Rooms
| Level | Type | Length | Width | Dimensions |
|---|---|---|---|---|
| Second Level | Primary Bedroom | 3.86 m | 6.04 m | 3.86 m x 6.04 m |
| Second Level | Bedroom 2 | 3.55 m | 3.35 m | 3.55 m x 3.35 m |
| Second Level | Bedroom 3 | 4.06 m | 3.5 m | 4.06 m x 3.5 m |
| Second Level | Bedroom 4 | 3.09 m | 3.81 m | 3.09 m x 3.81 m |
| Second Level | Laundry Room | Measurements not available | ||
| Basement | Recreational, Games Room | Measurements not available | ||
| Basement | Bedroom | Measurements not available | ||
| Main Level | Kitchen | 3.6 m | 3.65 m | 3.6 m x 3.65 m |
| Main Level | Foyer | Measurements not available | ||
| Main Level | Dining Room | 6.27 m | 4.52 m | 6.27 m x 4.52 m |
| Main Level | Family Room | 3.91 m | 6.14 m | 3.91 m x 6.14 m |
| Main Level | Living Room | 6.27 m | 4.52 m | 6.27 m x 4.52 m |
Utilities
| Cable | Available |
| Electricity | Available |
| Sewer | Installed |
Interested?
Contact us for more information
Vinny Vig
Broker
201-30 Eglinton Ave West
Mississauga, Ontario L5R 3E7
Pardeep Singh
Salesperson
201-30 Eglinton Ave West
Mississauga, Ontario L5R 3E7
Agam Singh Bedi
Salesperson
201-30 Eglinton Ave West
Mississauga, Ontario L5R 3E7
