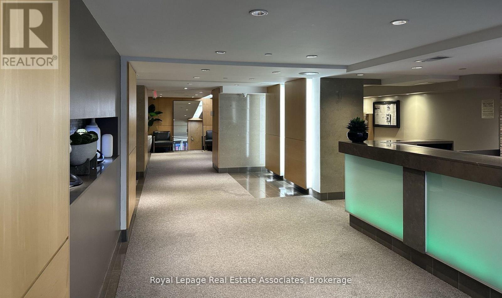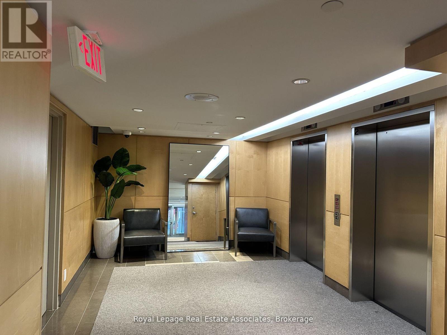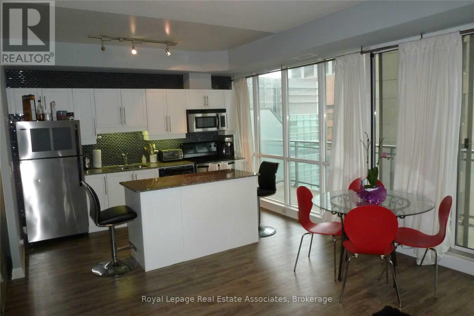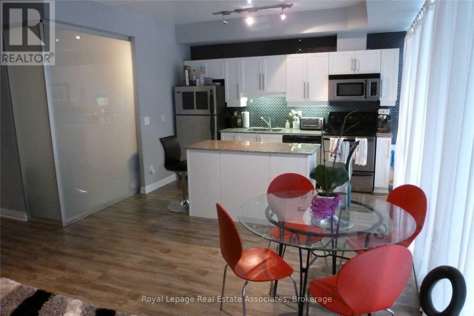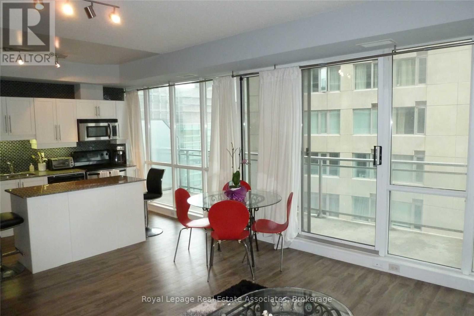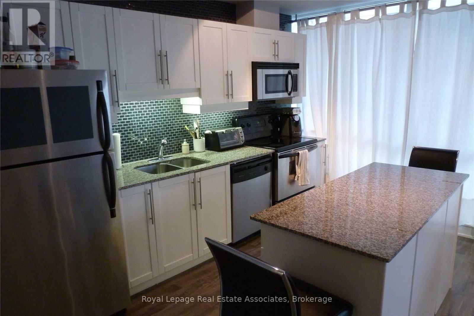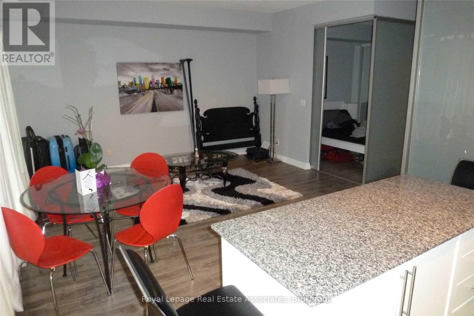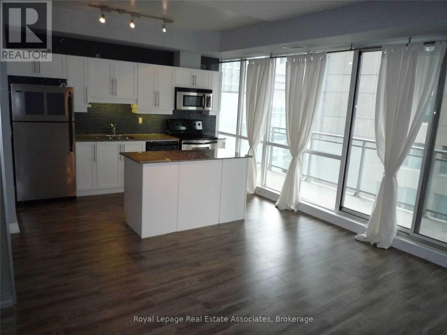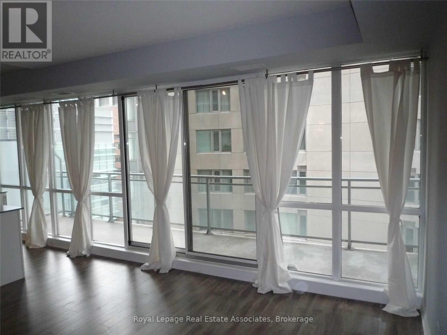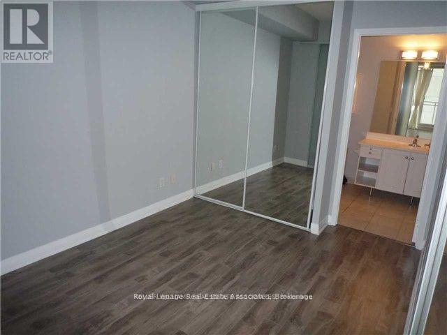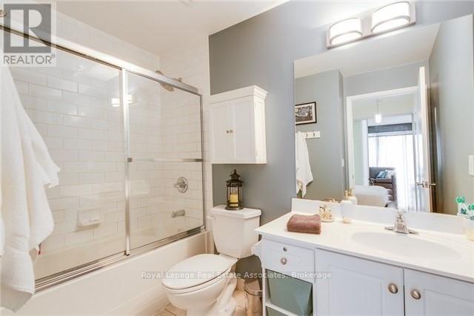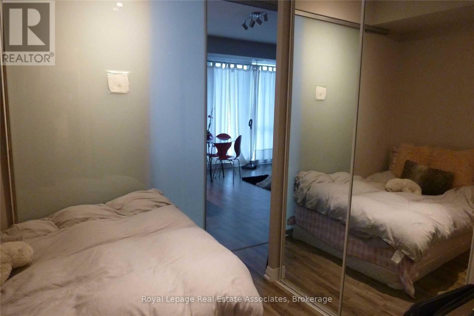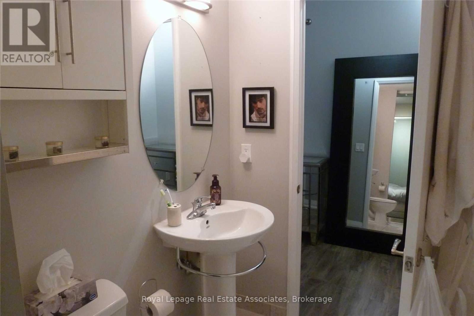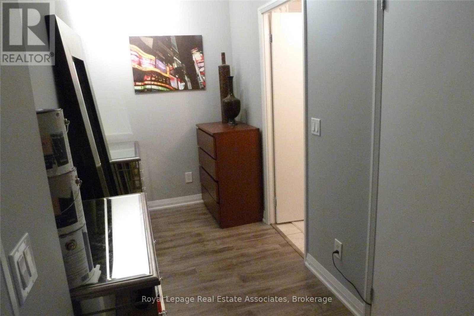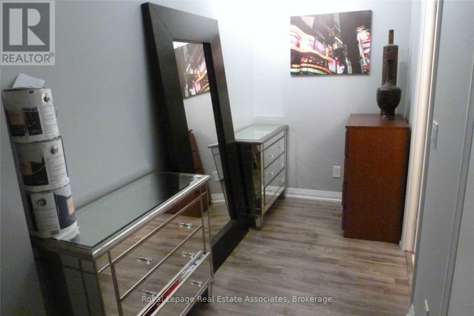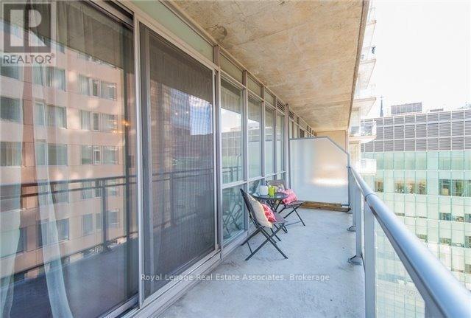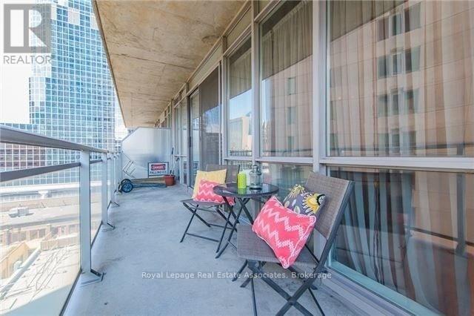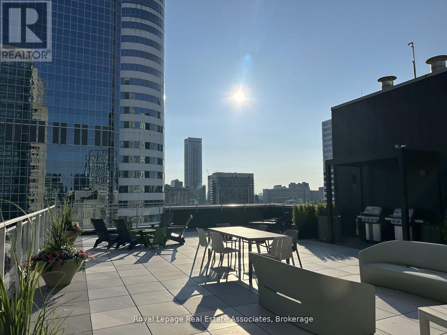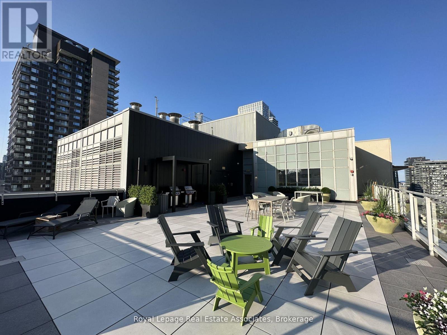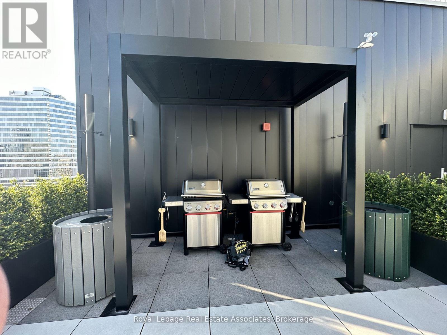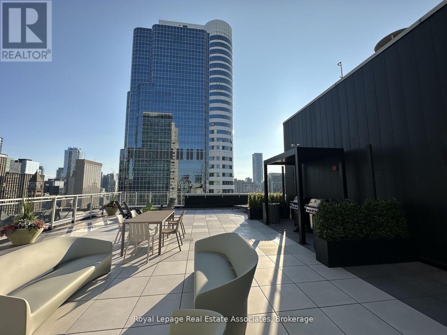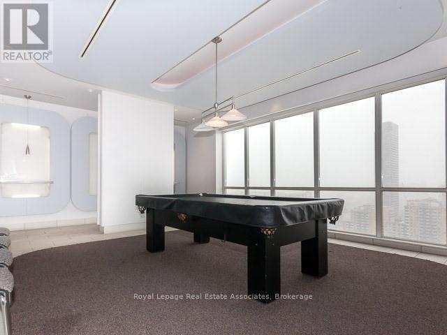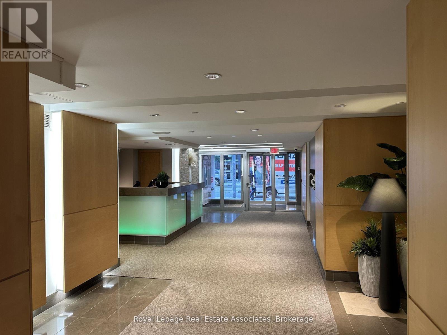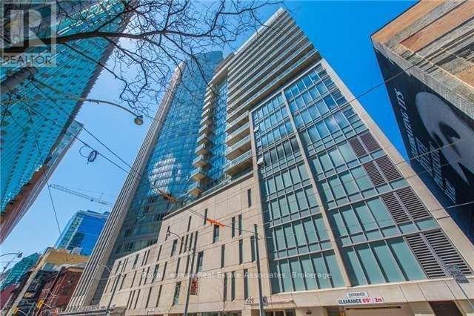1206 - 220 Victoria Street Toronto, Ontario M5B 2R6
3 Bedroom
2 Bathroom
900 - 999 sqft
Central Air Conditioning
Forced Air
$3,195 Monthly
Luxurious 2 Bedroom Condo In The Downtown Core with 2 Full 4pc Washrooms. 9 Ft Ceilings & Walkout To Huge South Balcony. Upgrades Include Newer High Quality Flooring & Updated Lighting, Granite Kitchen Counters & Centre Island, Stainless Steel Appliances & Tiled Back Splash. Fantastic Location, Close To Eaton Centre, Massey Hall, Live Theatre, Movie Theatres, Restaurants, Ryerson & Yonge Subway. Huge, recently renovated residents' rooftop deck with new furniture and BBQs. Condo will be professionally cleaned prior to move-in. Heat & hydro included. Excellent Landlord! (id:61852)
Property Details
| MLS® Number | C12442775 |
| Property Type | Single Family |
| Neigbourhood | Toronto Centre |
| Community Name | Church-Yonge Corridor |
| AmenitiesNearBy | Hospital, Public Transit, Schools |
| CommunityFeatures | Pet Restrictions |
| Features | Balcony, Carpet Free |
Building
| BathroomTotal | 2 |
| BedroomsAboveGround | 2 |
| BedroomsBelowGround | 1 |
| BedroomsTotal | 3 |
| Amenities | Security/concierge, Recreation Centre, Party Room, Visitor Parking |
| Appliances | Dryer, Washer |
| CoolingType | Central Air Conditioning |
| ExteriorFinish | Concrete |
| HeatingFuel | Natural Gas |
| HeatingType | Forced Air |
| SizeInterior | 900 - 999 Sqft |
| Type | Apartment |
Parking
| No Garage |
Land
| Acreage | No |
| LandAmenities | Hospital, Public Transit, Schools |
Rooms
| Level | Type | Length | Width | Dimensions |
|---|---|---|---|---|
| Ground Level | Living Room | 4.41 m | 2.71 m | 4.41 m x 2.71 m |
| Ground Level | Dining Room | 3.85 m | 2.5 m | 3.85 m x 2.5 m |
| Ground Level | Kitchen | 3.85 m | 1.72 m | 3.85 m x 1.72 m |
| Ground Level | Primary Bedroom | 3.39 m | 2.74 m | 3.39 m x 2.74 m |
| Ground Level | Bedroom 2 | 3.34 m | 2.73 m | 3.34 m x 2.73 m |
| Ground Level | Den | 2.99 m | 1.56 m | 2.99 m x 1.56 m |
Interested?
Contact us for more information
Calvin Weinfeld
Salesperson
Royal LePage Real Estate Associates
103 Lakeshore Rd East
Mississauga, Ontario L5G 1E2
103 Lakeshore Rd East
Mississauga, Ontario L5G 1E2
