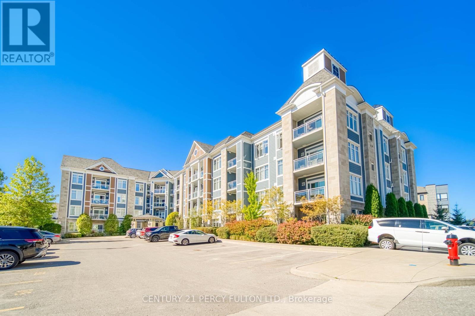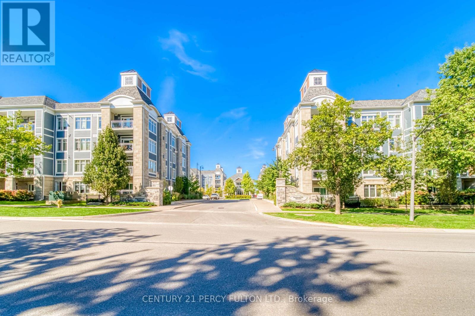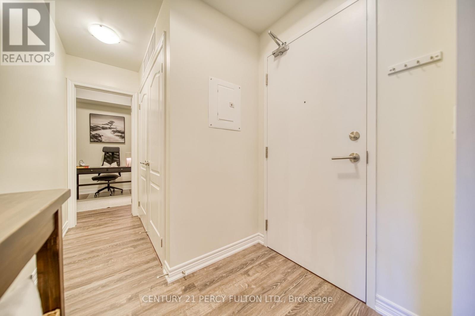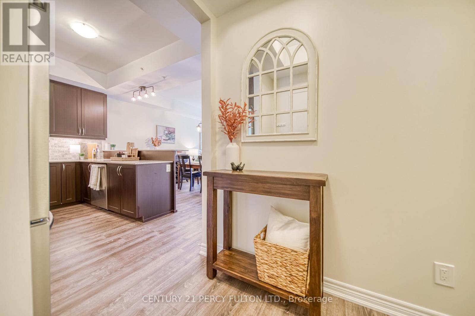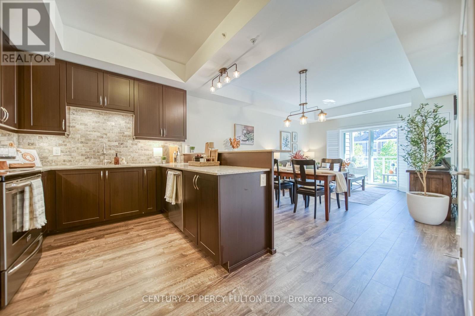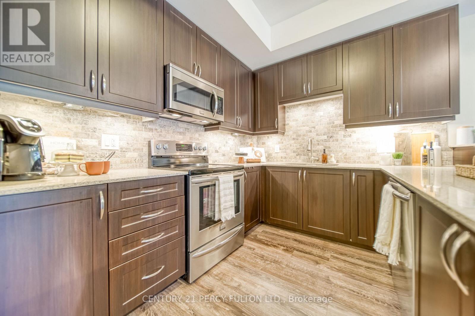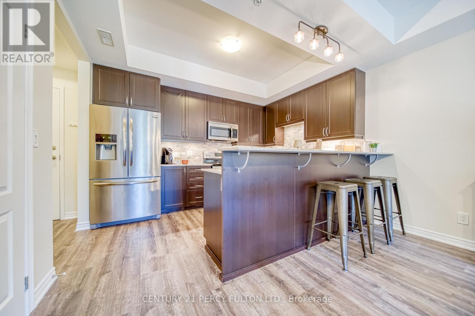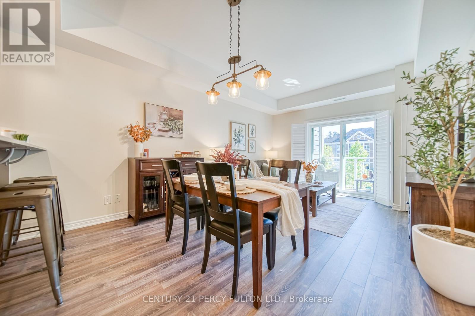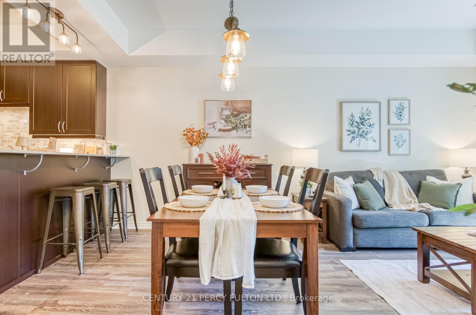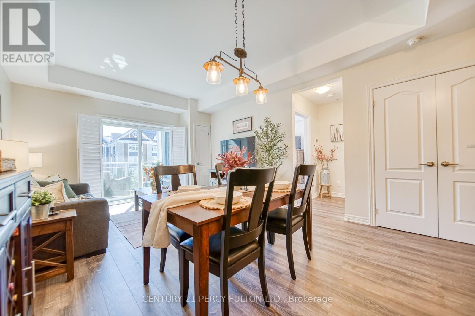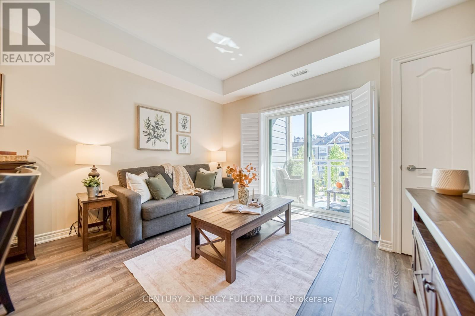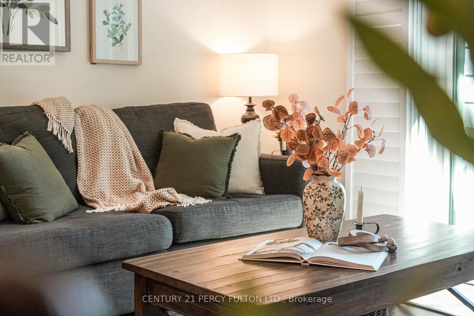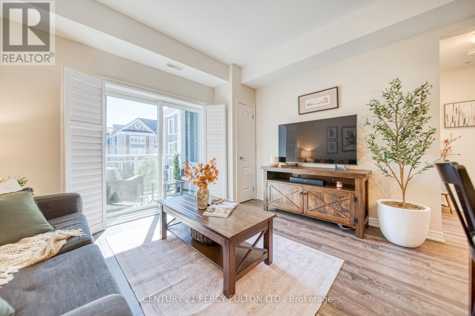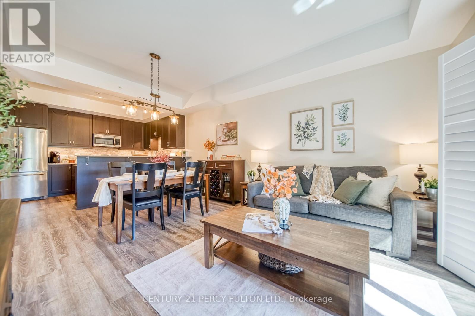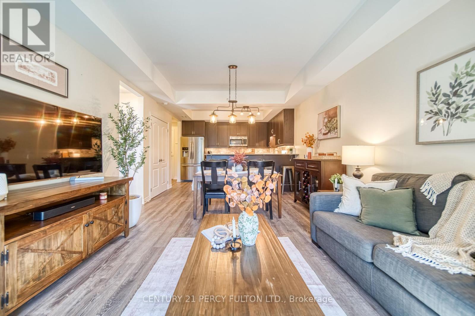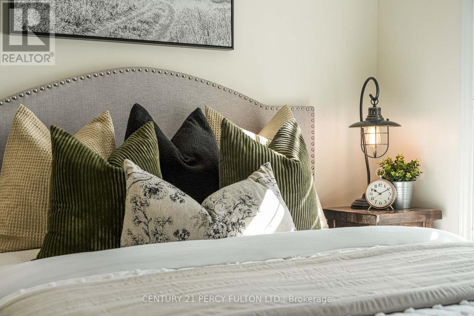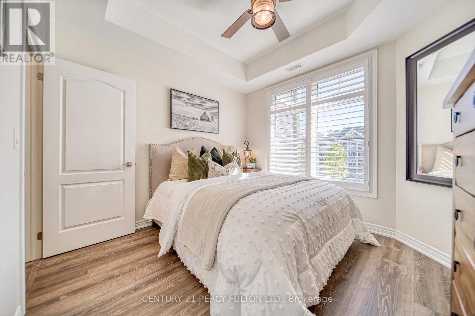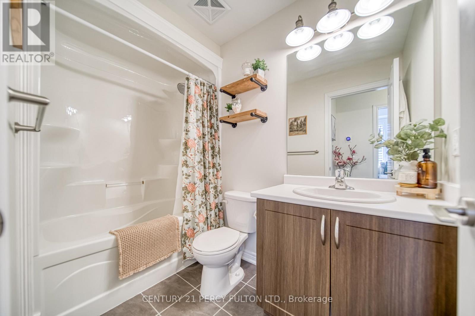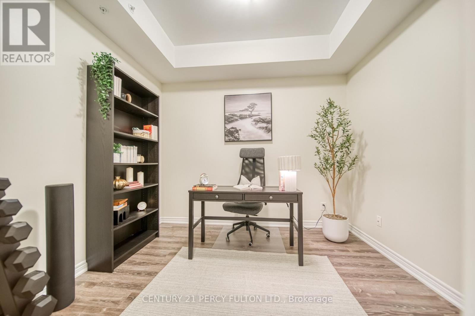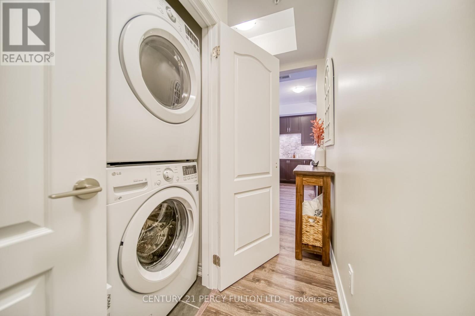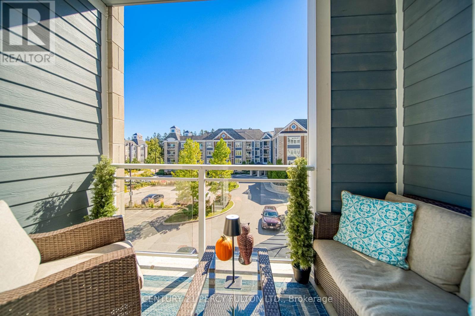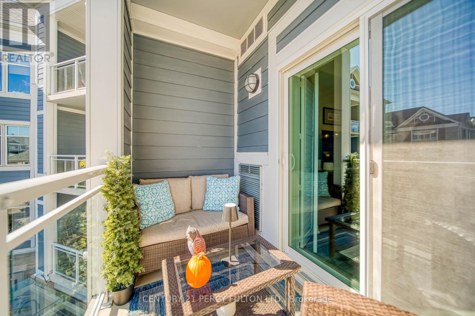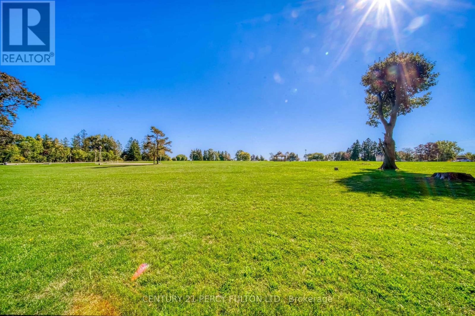302 - 660 Gordon Street Whitby, Ontario L1N 0L1
$615,000Maintenance, Water
$452.78 Monthly
Maintenance, Water
$452.78 MonthlyWelcome To Your Lakeside Retreat! This Rarely Offered Freshly Painted South-Facing Suite At Harbourside Condos Combines A Smart 1+1 Bedroom Layout With Thoughtful Upgrades Throughout. The Kitchen Features Quartz Counters, Undermount Sink, Upgraded Appliances With Microwave Above The Stove, Under-Cabinet Lighting, Extra Plugs, Added Storage Including A Larger Above-Fridge Cabinet & Side Panel, Plus Bonus Shelving. The Open Concept Design Flows Seamlessly From Kitchen To Dining To Spacious Living Area, Complete With Raised Breakfast Bar & Walkout To A Sun-Filled Covered Balcony. Enhanced Lighting With A Statement Island Fixture & Ceiling Lights In The Bedroom & Den Add A Modern Touch. All Tucked Away In Port Whitby Durhams Best Kept Secret, Just Steps To The Lake. (id:61852)
Property Details
| MLS® Number | E12442264 |
| Property Type | Single Family |
| Community Name | Port Whitby |
| CommunityFeatures | Pets Allowed With Restrictions |
| EquipmentType | Water Heater |
| Features | Balcony |
| ParkingSpaceTotal | 1 |
| RentalEquipmentType | Water Heater |
Building
| BathroomTotal | 1 |
| BedroomsAboveGround | 1 |
| BedroomsBelowGround | 1 |
| BedroomsTotal | 2 |
| Amenities | Storage - Locker |
| Appliances | Dishwasher, Dryer, Stove, Washer, Refrigerator |
| BasementType | None |
| CoolingType | Central Air Conditioning |
| ExteriorFinish | Brick, Wood |
| FlooringType | Laminate |
| HeatingFuel | Natural Gas |
| HeatingType | Forced Air |
| SizeInterior | 700 - 799 Sqft |
| Type | Apartment |
Parking
| No Garage |
Land
| Acreage | No |
Rooms
| Level | Type | Length | Width | Dimensions |
|---|---|---|---|---|
| Main Level | Living Room | 3.84 m | 2.87 m | 3.84 m x 2.87 m |
| Main Level | Dining Room | 3.84 m | 2.13 m | 3.84 m x 2.13 m |
| Main Level | Kitchen | 3.81 m | 2.79 m | 3.81 m x 2.79 m |
| Main Level | Primary Bedroom | 3.35 m | 3.05 m | 3.35 m x 3.05 m |
| Main Level | Den | 2.44 m | 3 m | 2.44 m x 3 m |
https://www.realtor.ca/real-estate/28946423/302-660-gordon-street-whitby-port-whitby-port-whitby
Interested?
Contact us for more information
Carly Fulton
Broker
2911 Kennedy Road
Toronto, Ontario M1V 1S8
Sanak Saha
Broker
2911 Kennedy Road
Toronto, Ontario M1V 1S8
