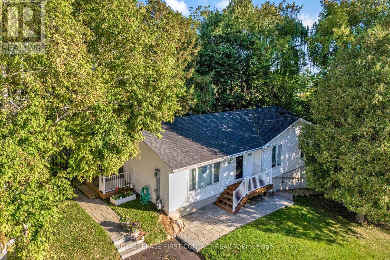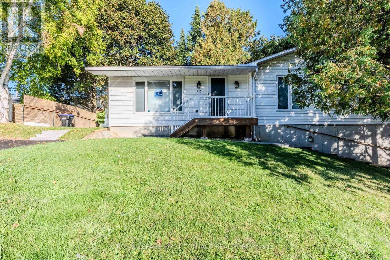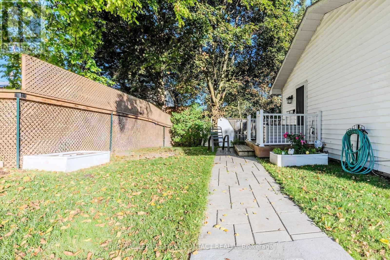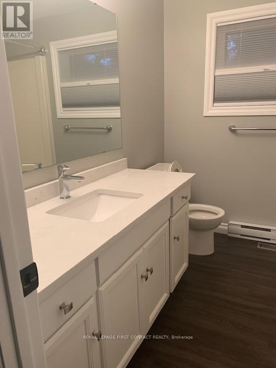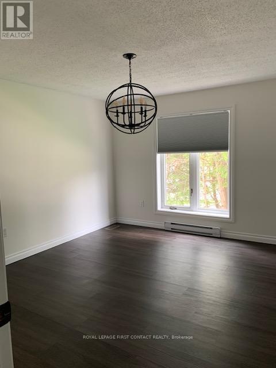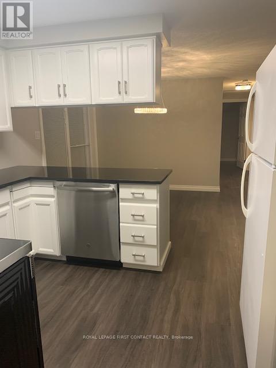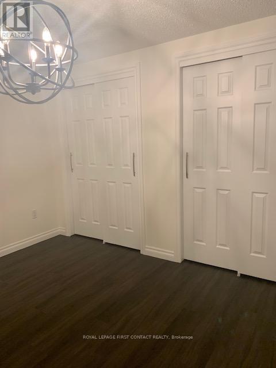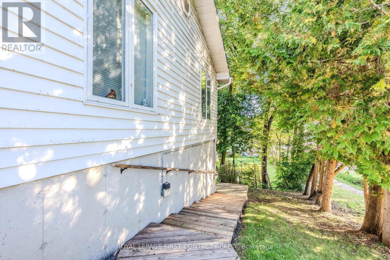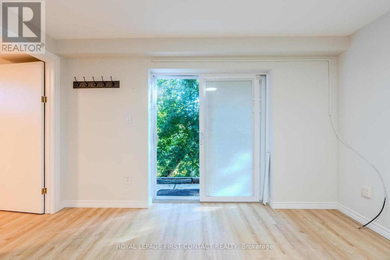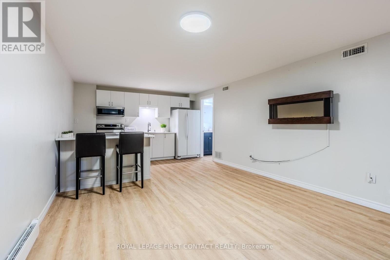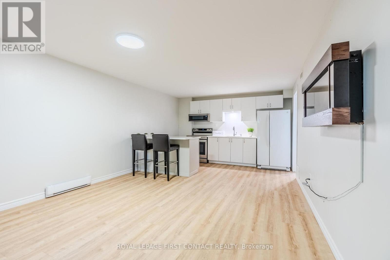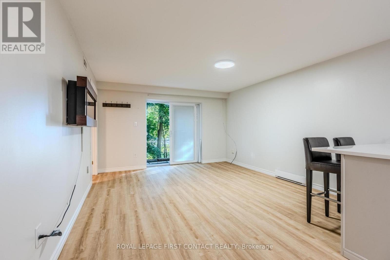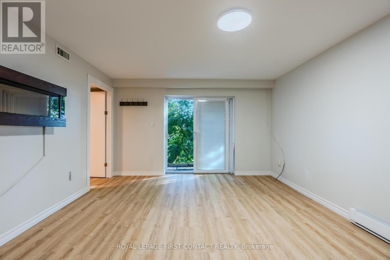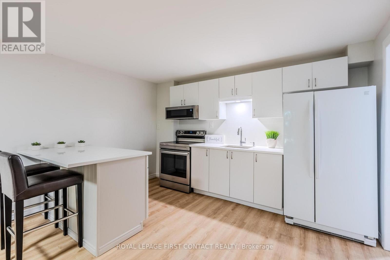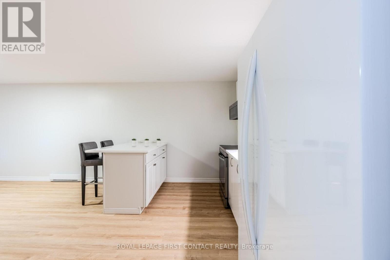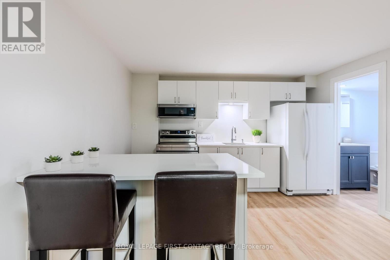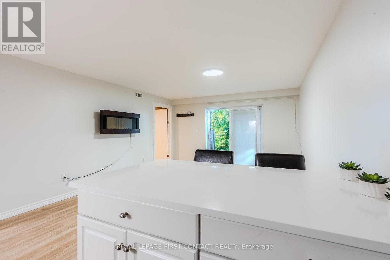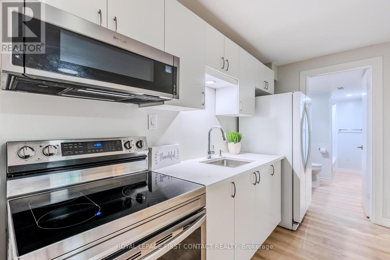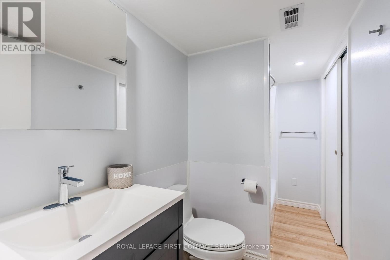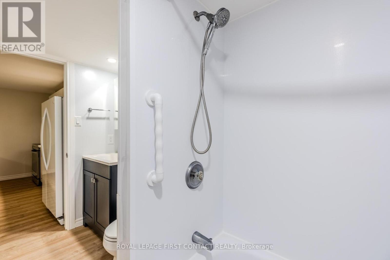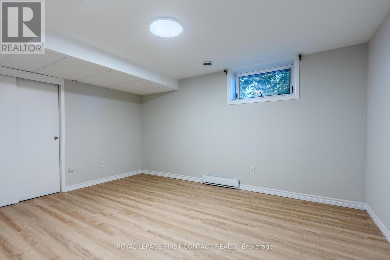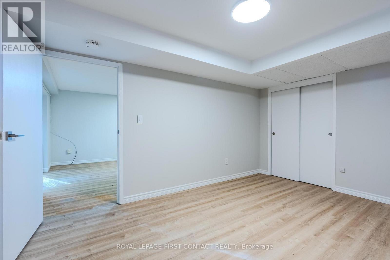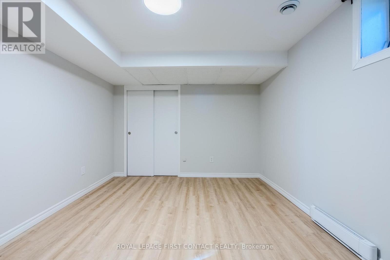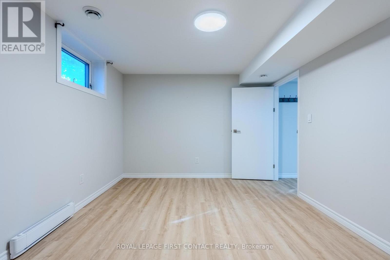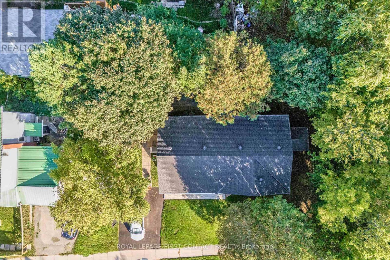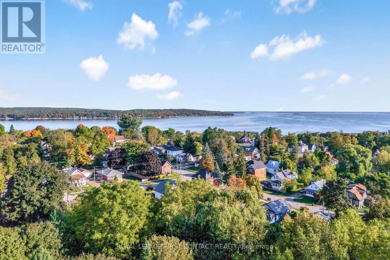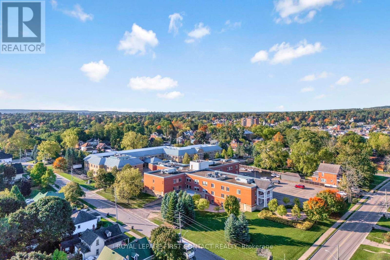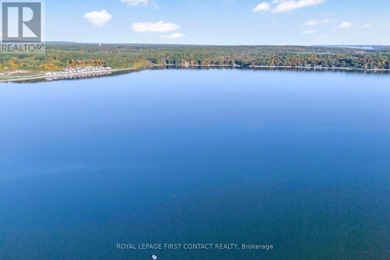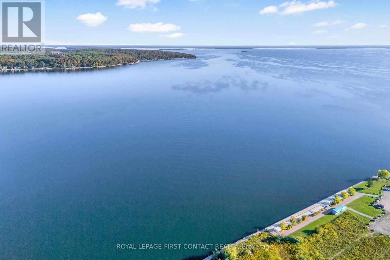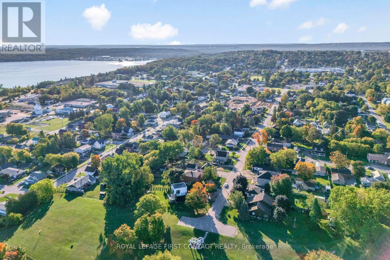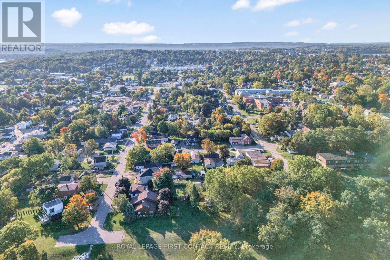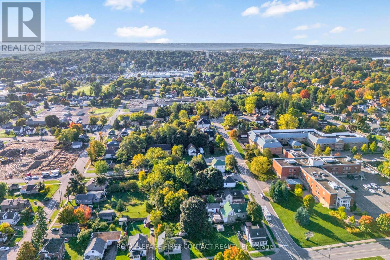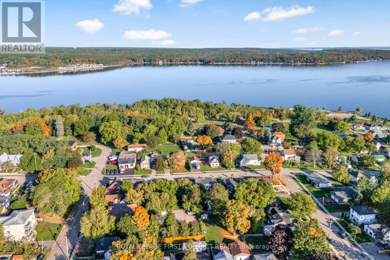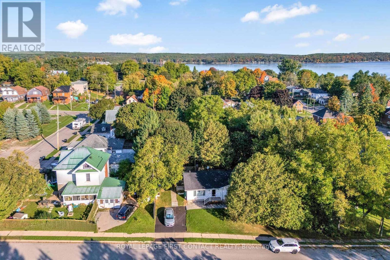312 Barnett Avenue Midland, Ontario L4R 4Z8
$649,900
Bring the family home! Nestled in a mature neighbourhood, this "Royal" home is perfect for multigenerational living. Well maintained and features 3 bedrooms + 2 bathrooms in the upper level and 1 bedroom, open concept kitchen and family room plus bathroom in the lower level. Full ceiling height on lower level. Separate entrances make this home the ideal space to watch over aging parents or growing teens. 2 new decks and a mature treed lot for ultimate privacy, large recreation room for upper level. Roof (2018), furnace (2017), new air exchanger, new hot water heater (extra lg capacity). Ideal location to nearby schools, shopping and waterfront. Looking for an investment? (id:61852)
Property Details
| MLS® Number | S12442271 |
| Property Type | Single Family |
| Community Name | Midland |
| ParkingSpaceTotal | 2 |
Building
| BathroomTotal | 3 |
| BedroomsAboveGround | 3 |
| BedroomsBelowGround | 1 |
| BedroomsTotal | 4 |
| Age | 31 To 50 Years |
| Amenities | Fireplace(s) |
| Appliances | Water Heater, Dishwasher, Dryer, Microwave, Stove, Washer, Refrigerator |
| ArchitecturalStyle | Raised Bungalow |
| BasementDevelopment | Partially Finished |
| BasementFeatures | Separate Entrance |
| BasementType | N/a, N/a (partially Finished) |
| ConstructionStyleAttachment | Detached |
| CoolingType | Central Air Conditioning |
| ExteriorFinish | Vinyl Siding |
| FireplacePresent | Yes |
| FireplaceTotal | 1 |
| FoundationType | Poured Concrete |
| HalfBathTotal | 1 |
| HeatingFuel | Natural Gas |
| HeatingType | Forced Air |
| StoriesTotal | 1 |
| SizeInterior | 1100 - 1500 Sqft |
| Type | House |
| UtilityWater | Municipal Water |
Parking
| No Garage |
Land
| Acreage | No |
| Sewer | Sanitary Sewer |
| SizeDepth | 59 Ft ,8 In |
| SizeFrontage | 98 Ft |
| SizeIrregular | 98 X 59.7 Ft |
| SizeTotalText | 98 X 59.7 Ft |
Rooms
| Level | Type | Length | Width | Dimensions |
|---|---|---|---|---|
| Basement | Utility Room | 4.14 m | 3.35 m | 4.14 m x 3.35 m |
| Basement | Recreational, Games Room | 6.7 m | 6.5 m | 6.7 m x 6.5 m |
| Lower Level | Kitchen | 1.8 m | 3.6 m | 1.8 m x 3.6 m |
| Lower Level | Bathroom | 1.4 m | 3.3 m | 1.4 m x 3.3 m |
| Lower Level | Bedroom | 4.26 m | 3.3 m | 4.26 m x 3.3 m |
| Lower Level | Living Room | 4 m | 3.6 m | 4 m x 3.6 m |
| Main Level | Kitchen | 2.85 m | 3.55 m | 2.85 m x 3.55 m |
| Main Level | Dining Room | 9.65 m | 3.55 m | 9.65 m x 3.55 m |
| Main Level | Bathroom | 2.13 m | 2.28 m | 2.13 m x 2.28 m |
| Main Level | Bathroom | 0.78 m | 2.18 m | 0.78 m x 2.18 m |
| Main Level | Bedroom | 2.66 m | 3.23 m | 2.66 m x 3.23 m |
| Main Level | Bedroom 2 | 3.47 m | 3.93 m | 3.47 m x 3.93 m |
| Main Level | Bedroom 3 | 3.36 m | 3 m | 3.36 m x 3 m |
https://www.realtor.ca/real-estate/28946475/312-barnett-avenue-midland-midland
Interested?
Contact us for more information
Corrine Dayman
Broker
299 Lakeshore Drive #100, 100142 &100423
Barrie, Ontario L4N 7Y9
John Weber
Salesperson
299 Lakeshore Drive #100, 100142 &100423
Barrie, Ontario L4N 7Y9
