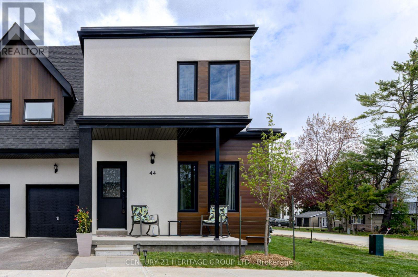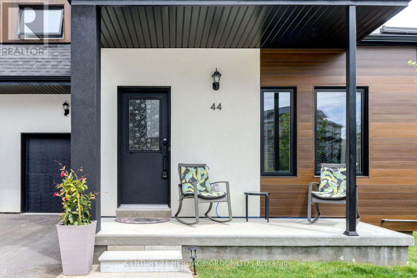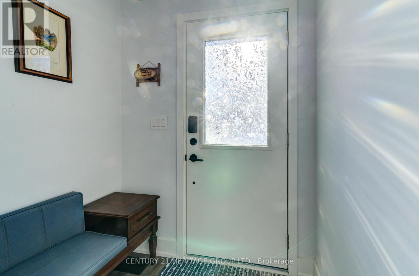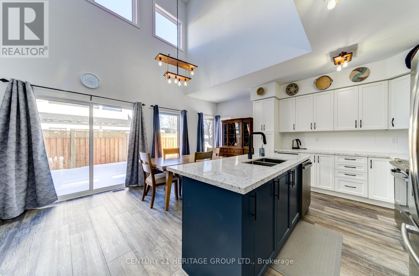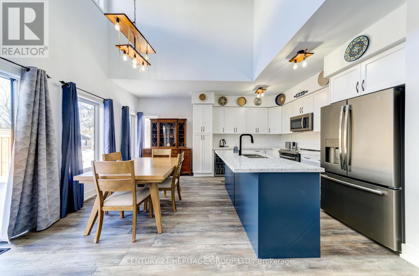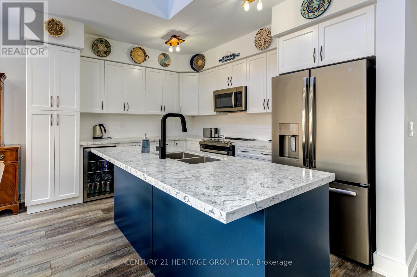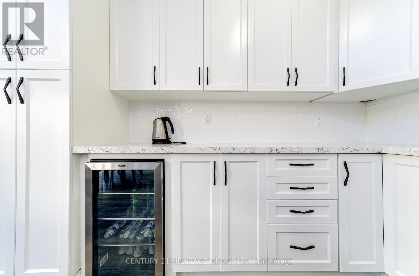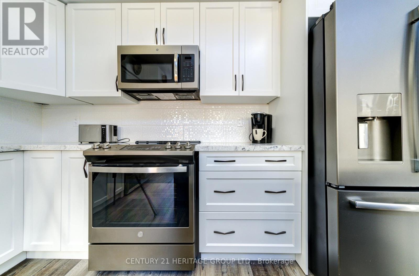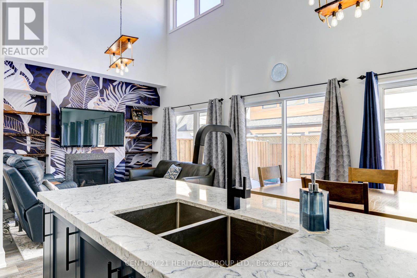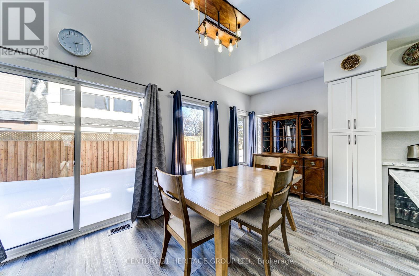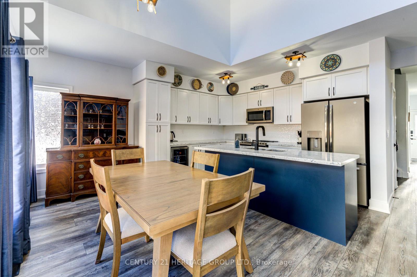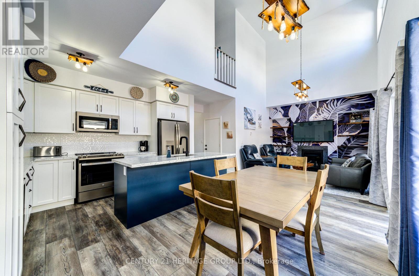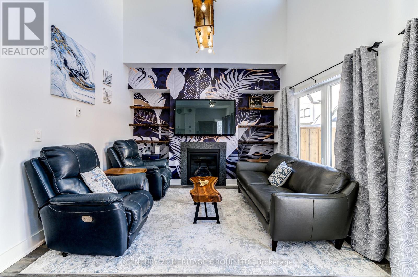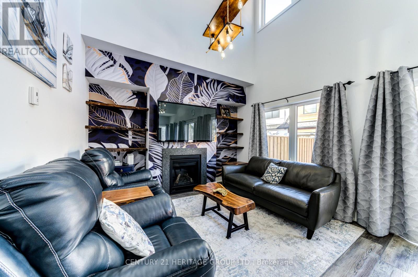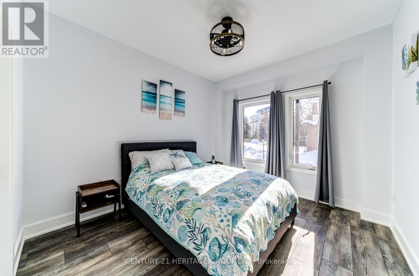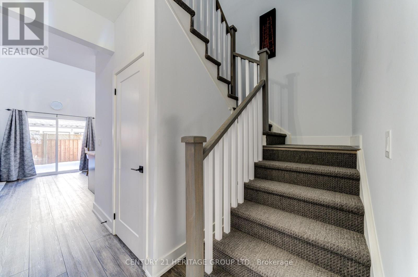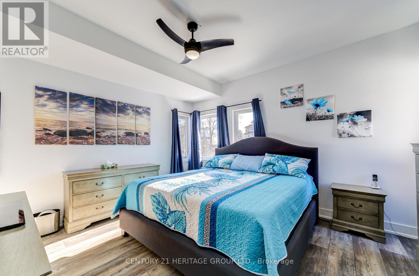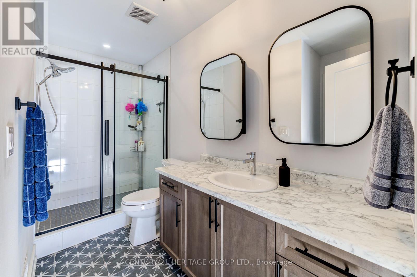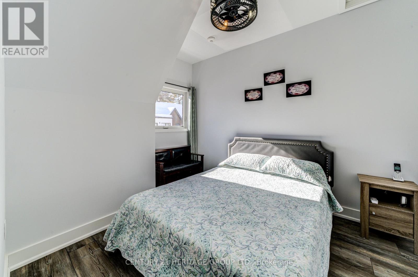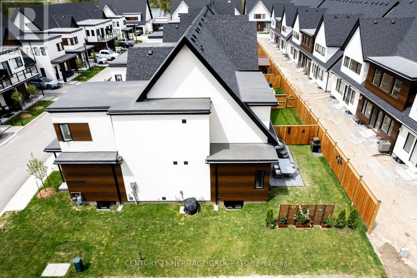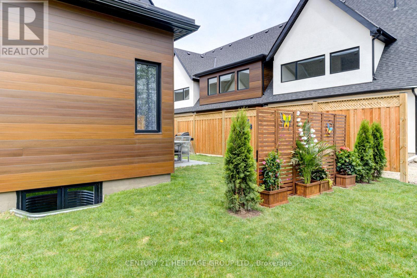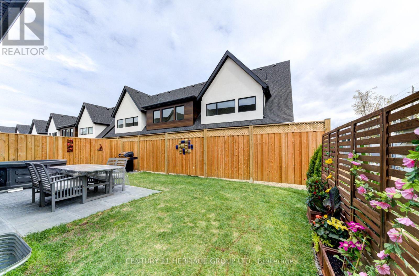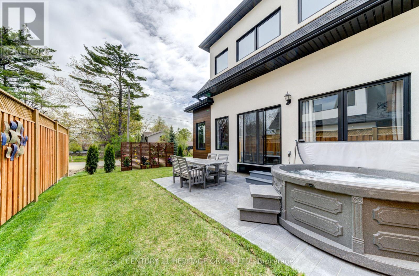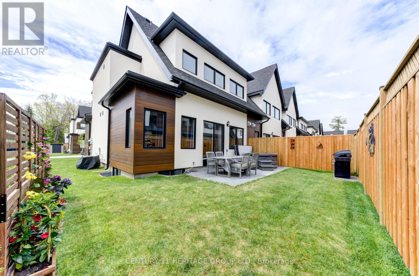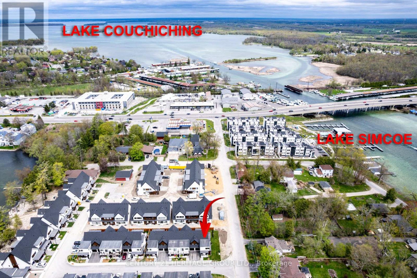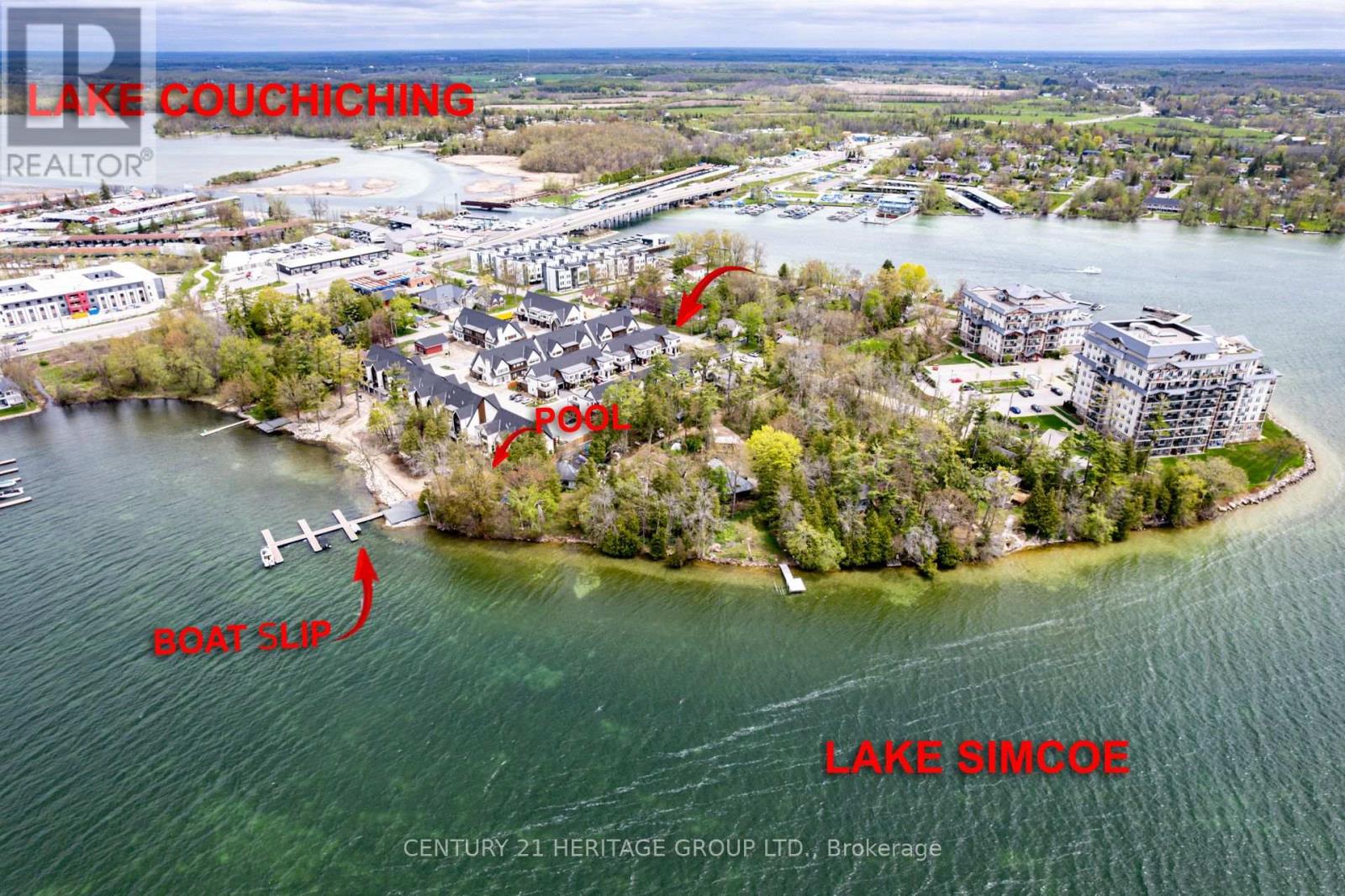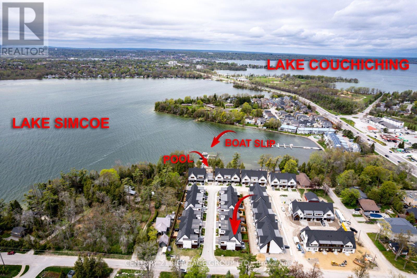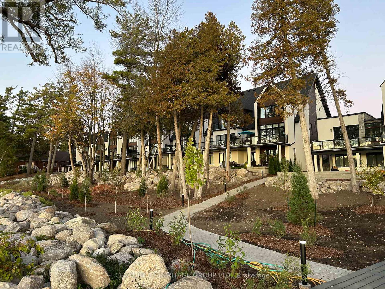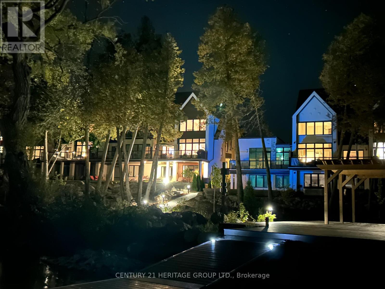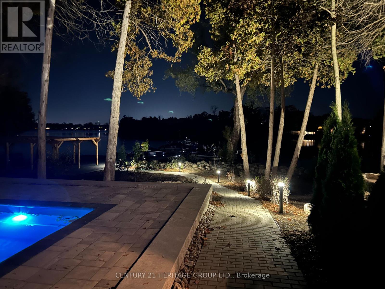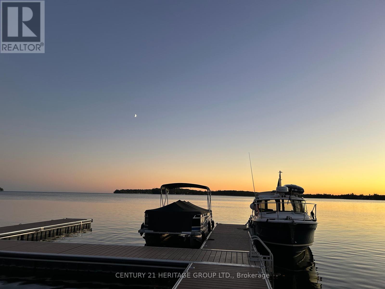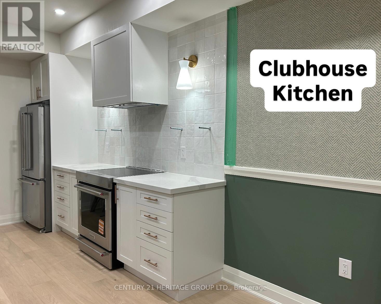44 Ruby Crescent Orillia, Ontario L3V 8M3
$818,818
Welcome to Sophies Landing, a sought-after gated waterfront community on Lake Simcoe in Orillia. This upgraded end-unit townhouse features 3 bedrooms, 2 full bathrooms, and a bright open-concept layout with soaring 18 ft ceilings in the living/dining area. Main floor bedroom with 4-pc bath offers flexibility for guests or multi-generational living. Modern kitchen with quartz counters, stainless steel appliances, and large island. Stylish vinyl cork flooring throughout. Private fenced backyard with no right-of-way easement, unlike interior units. Community amenities include lake access with private boat slips, dock, shoreline, and a new clubhouse with gym, party room, and outdoor pool. Steps to trails, parks, and Mara Provincial Park. Minutes to Casino Rama, downtown Orillia, shopping, and dining. Rare opportunity to own in this growing community at a new price. (id:61852)
Property Details
| MLS® Number | S12442329 |
| Property Type | Single Family |
| Community Name | Orillia |
| AmenitiesNearBy | Beach, Marina, Public Transit |
| CommunityFeatures | Fishing |
| Features | Paved Yard, Gazebo, Sump Pump |
| ParkingSpaceTotal | 2 |
| Structure | Porch, Dock |
| WaterFrontType | Waterfront |
Building
| BathroomTotal | 2 |
| BedroomsAboveGround | 3 |
| BedroomsTotal | 3 |
| Age | 0 To 5 Years |
| Amenities | Fireplace(s) |
| Appliances | Water Heater - Tankless, Water Heater, Water Meter, Blinds, Dryer, Microwave, Hood Fan, Stove, Washer, Refrigerator |
| BasementDevelopment | Unfinished |
| BasementType | N/a (unfinished) |
| ConstructionStyleAttachment | Attached |
| CoolingType | Central Air Conditioning |
| ExteriorFinish | Aluminum Siding, Stucco |
| FireProtection | Smoke Detectors |
| FireplacePresent | Yes |
| FireplaceTotal | 1 |
| FoundationType | Poured Concrete |
| HeatingFuel | Natural Gas |
| HeatingType | Forced Air |
| StoriesTotal | 2 |
| SizeInterior | 1100 - 1500 Sqft |
| Type | Row / Townhouse |
| UtilityWater | Municipal Water |
Parking
| Garage |
Land
| AccessType | Year-round Access, Private Docking |
| Acreage | No |
| FenceType | Partially Fenced |
| LandAmenities | Beach, Marina, Public Transit |
| LandscapeFeatures | Landscaped |
| Sewer | Sanitary Sewer |
| SizeDepth | 72 Ft ,9 In |
| SizeFrontage | 36 Ft ,8 In |
| SizeIrregular | 36.7 X 72.8 Ft |
| SizeTotalText | 36.7 X 72.8 Ft |
| ZoningDescription | R2-15 |
Rooms
| Level | Type | Length | Width | Dimensions |
|---|---|---|---|---|
| Second Level | Primary Bedroom | 4.7 m | 3.65 m | 4.7 m x 3.65 m |
| Second Level | Bedroom | 4.11 m | 3 m | 4.11 m x 3 m |
| Main Level | Bedroom | 3.8 m | 3.1 m | 3.8 m x 3.1 m |
| Main Level | Living Room | 3.6 m | 3 m | 3.6 m x 3 m |
| Main Level | Dining Room | 5.2 m | 3 m | 5.2 m x 3 m |
| Main Level | Kitchen | 5.2 m | 2.1 m | 5.2 m x 2.1 m |
Utilities
| Cable | Available |
| Electricity | Installed |
| Sewer | Installed |
https://www.realtor.ca/real-estate/28946476/44-ruby-crescent-orillia-orillia
Interested?
Contact us for more information
Farshid Ghorbani
Salesperson
11160 Yonge St # 3 & 7
Richmond Hill, Ontario L4S 1H5

