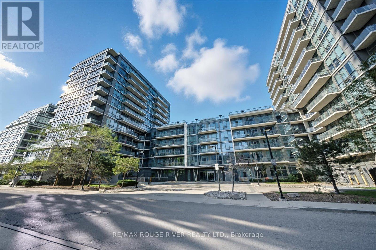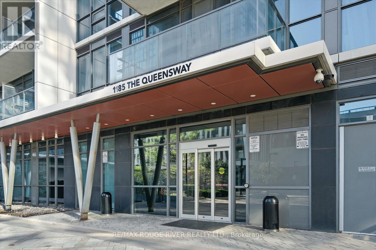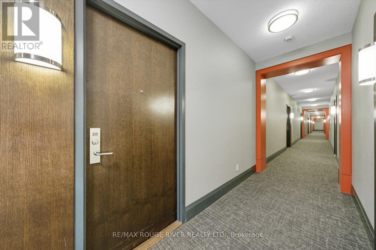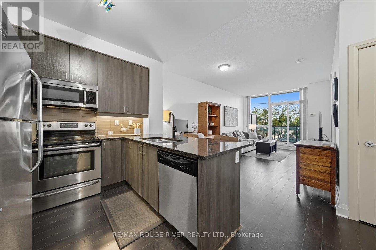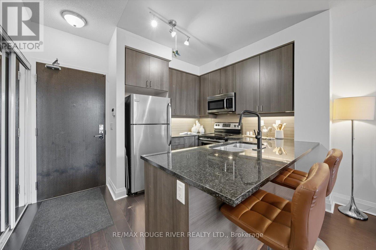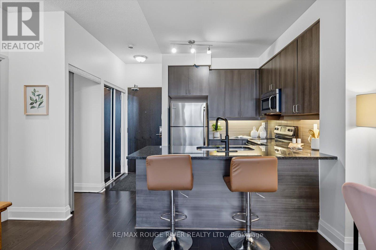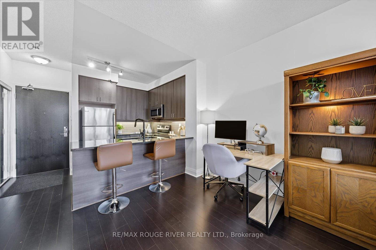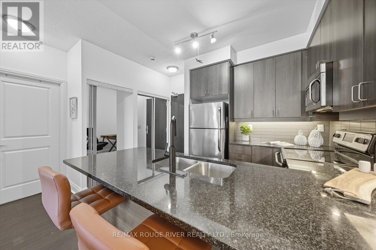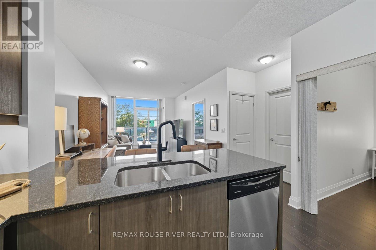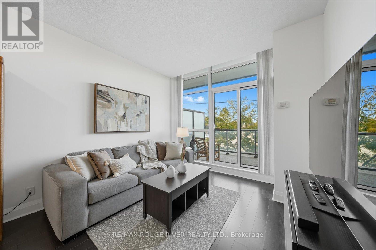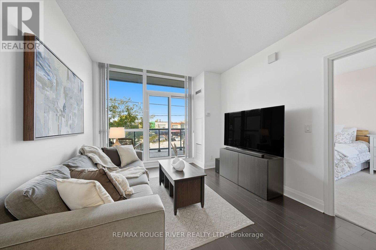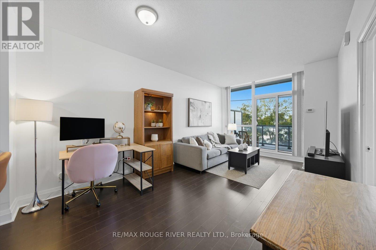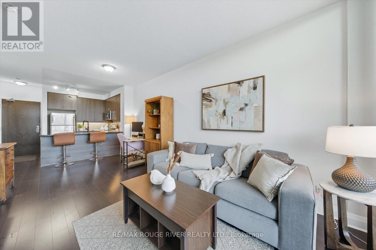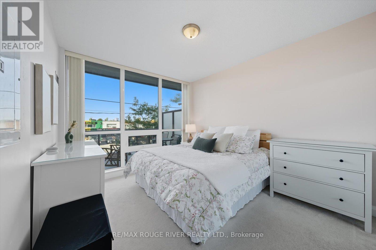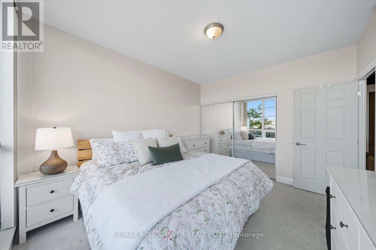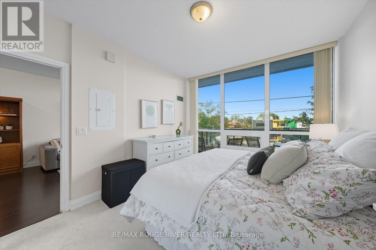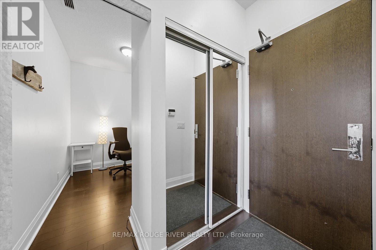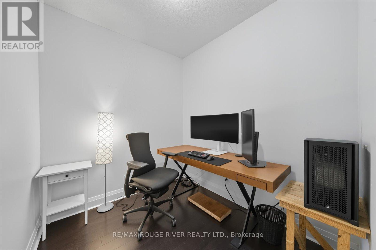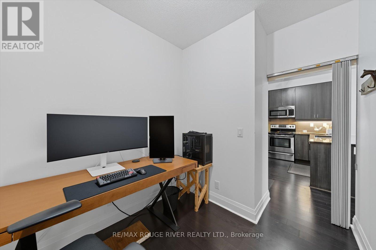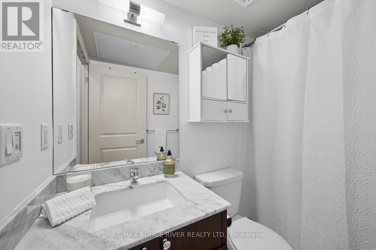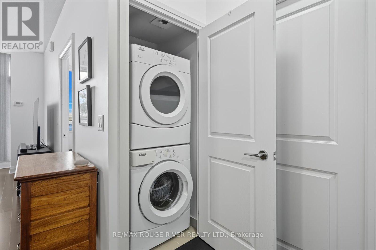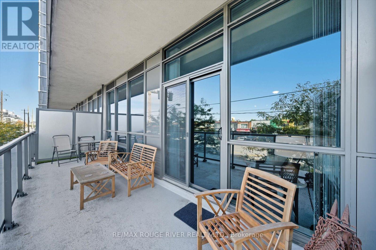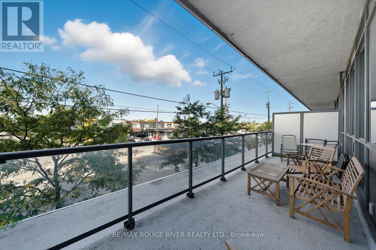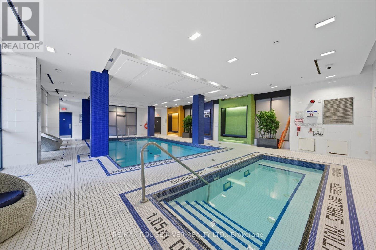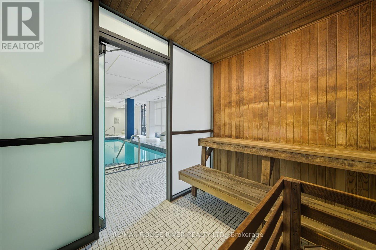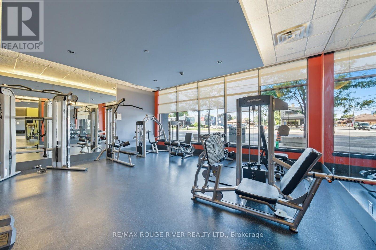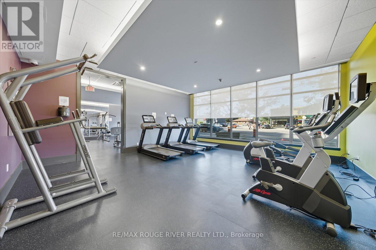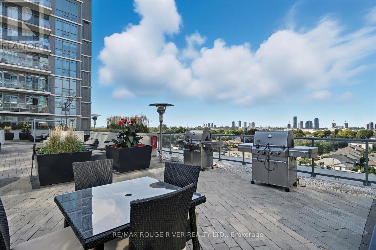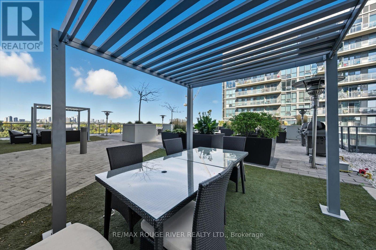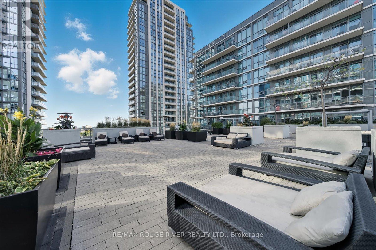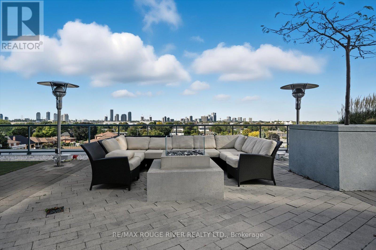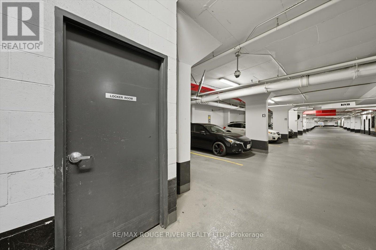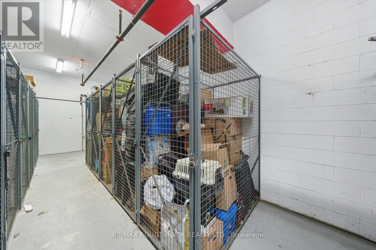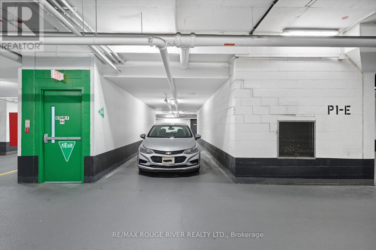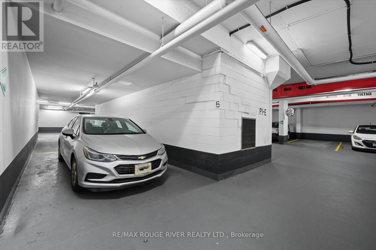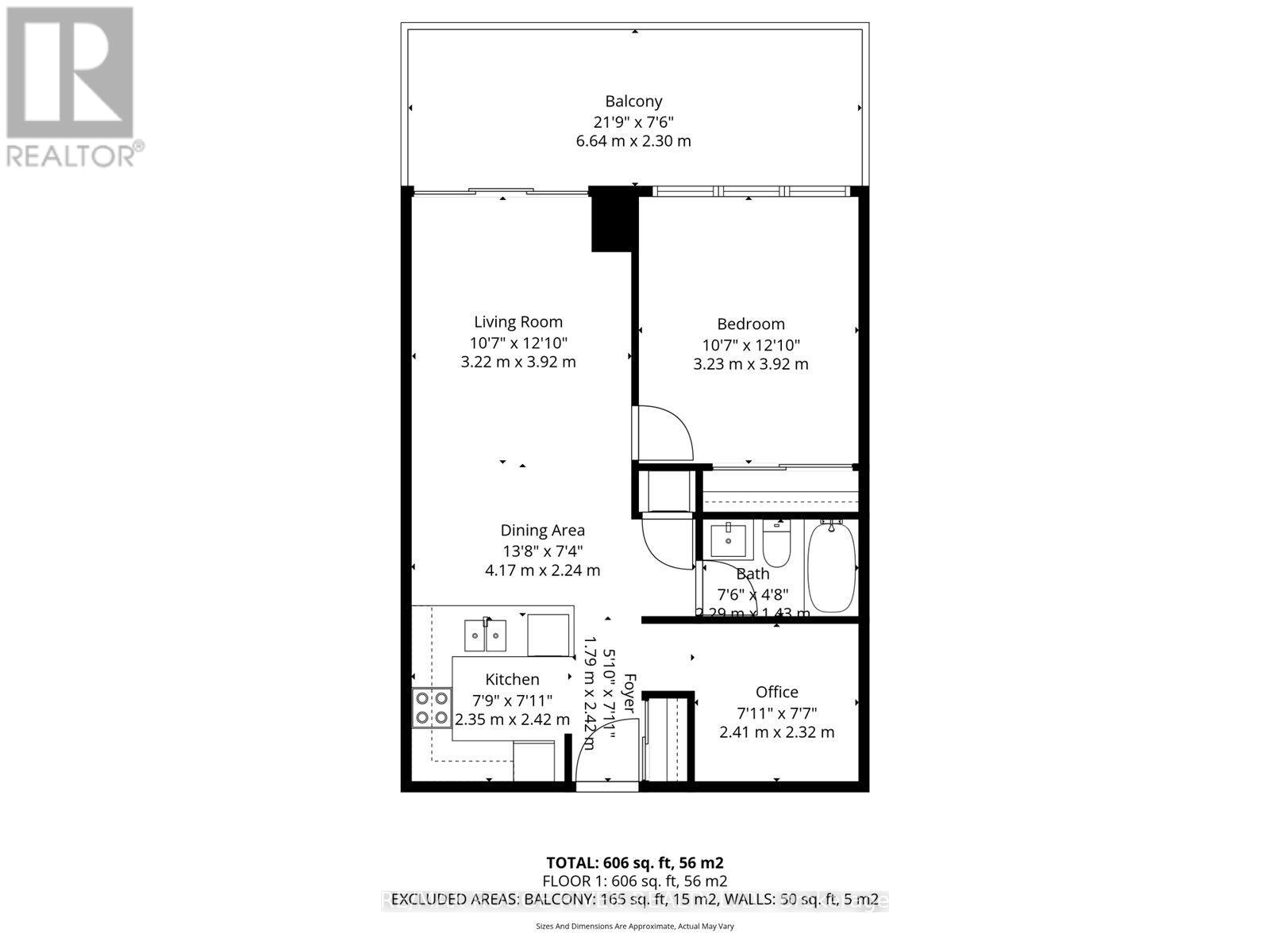213 - 1185 The Queensway Avenue Toronto, Ontario M8Z 0C6
$505,000Maintenance, Insurance, Common Area Maintenance, Heat, Water
$638 Monthly
Maintenance, Insurance, Common Area Maintenance, Heat, Water
$638 MonthlyWelcome to Suite 213 at 1185 The Queensway! This bright and stylish 1+1 bedroom condo offers a functional open-concept layout with floor-to-ceiling windows. The modern kitchen is equipped with full-sized stainless steel appliances, granite countertops, and a breakfast bar perfect for casual dining or entertaining.Highlights include soaring 9-foot ceilings, sleek finishes, and a large private balcony that extends your living space outdoors. The versatile den makes an ideal home office, reading nook, or guest space.Residents enjoy a full range of amenities, including concierge, state-of-the-art fitness centre, indoor pool, rooftop terrace, and more. Conveniently located in a family-friendly neighbourhood, just minutes to the Gardiner, QEW, Hwy 427, shopping, downtown Toronto, and Pearson Airport. (id:61852)
Property Details
| MLS® Number | W12442303 |
| Property Type | Single Family |
| Neigbourhood | Stonegate-Queensway |
| Community Name | Islington-City Centre West |
| AmenitiesNearBy | Public Transit, Place Of Worship, Hospital |
| CommunityFeatures | Pets Allowed With Restrictions, Community Centre |
| Features | Balcony |
| ParkingSpaceTotal | 1 |
| PoolType | Indoor Pool |
| ViewType | City View |
Building
| BathroomTotal | 1 |
| BedroomsAboveGround | 1 |
| BedroomsBelowGround | 1 |
| BedroomsTotal | 2 |
| Age | 11 To 15 Years |
| Amenities | Exercise Centre, Party Room, Storage - Locker, Security/concierge |
| Appliances | Dishwasher, Dryer, Microwave, Stove, Washer, Refrigerator |
| BasementType | None |
| CoolingType | Central Air Conditioning |
| ExteriorFinish | Concrete |
| FlooringType | Laminate, Ceramic |
| HeatingFuel | Natural Gas |
| HeatingType | Forced Air |
| SizeInterior | 600 - 699 Sqft |
| Type | Apartment |
Parking
| Underground | |
| Garage |
Land
| Acreage | No |
| LandAmenities | Public Transit, Place Of Worship, Hospital |
Rooms
| Level | Type | Length | Width | Dimensions |
|---|---|---|---|---|
| Ground Level | Kitchen | 7.97 m | 7.97 m | 7.97 m x 7.97 m |
| Ground Level | Living Room | 6.17 m | 3.32 m | 6.17 m x 3.32 m |
| Ground Level | Primary Bedroom | 3.96 m | 3.69 m | 3.96 m x 3.69 m |
| Ground Level | Den | 2.16 m | 2.14 m | 2.16 m x 2.14 m |
| Ground Level | Bathroom | 2.29 m | 2.32 m | 2.29 m x 2.32 m |
Interested?
Contact us for more information
Kelly A Dow
Salesperson
372 Taunton Rd E #7
Whitby, Ontario L1R 0H4
