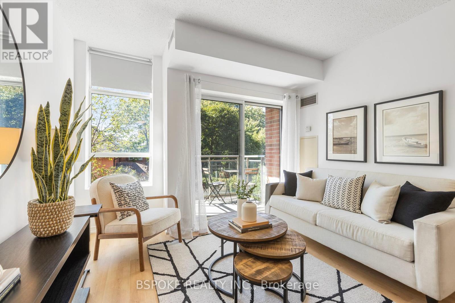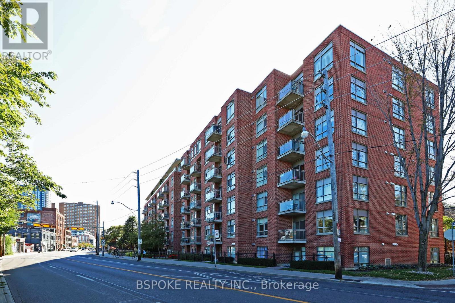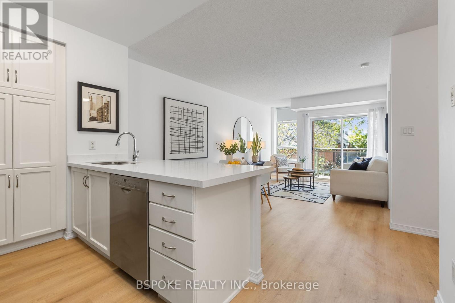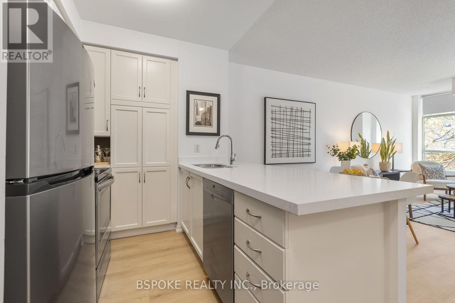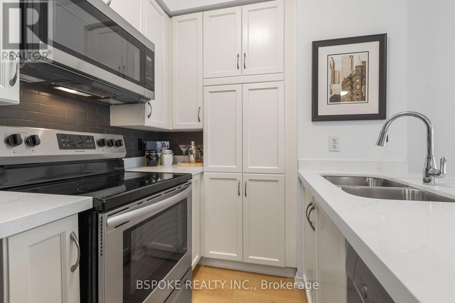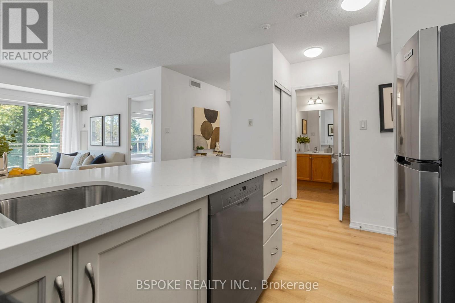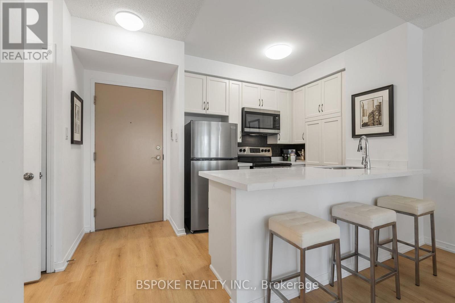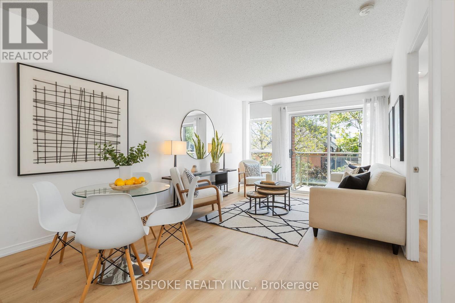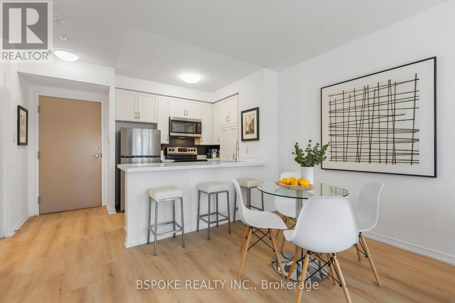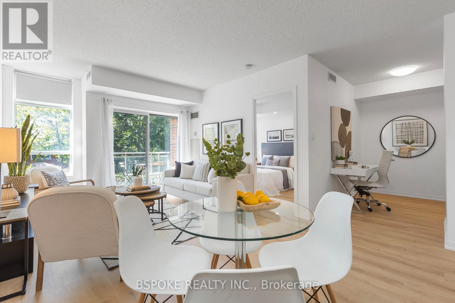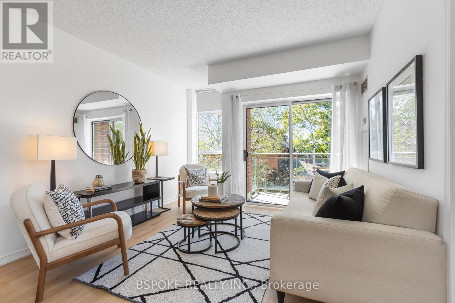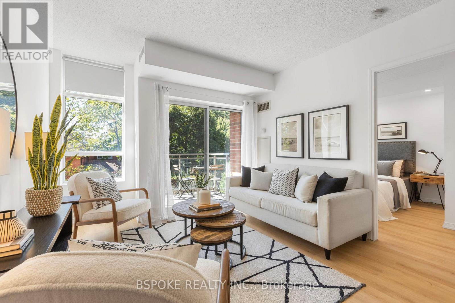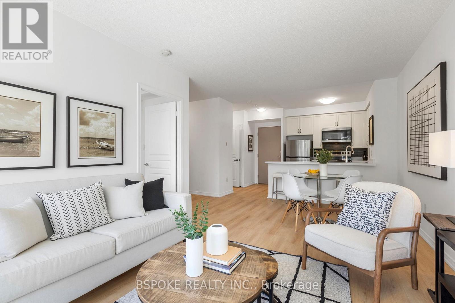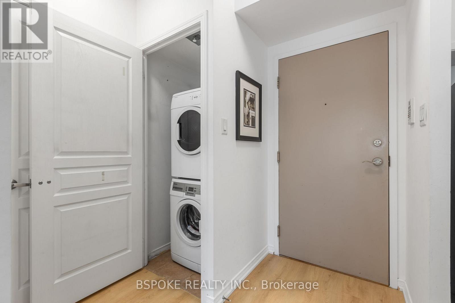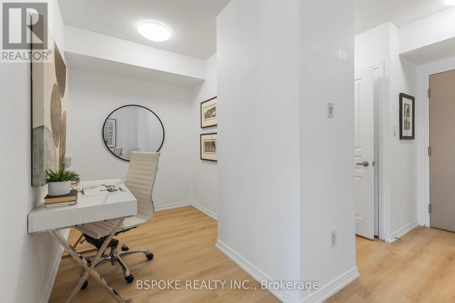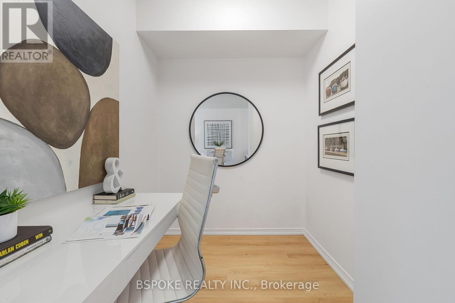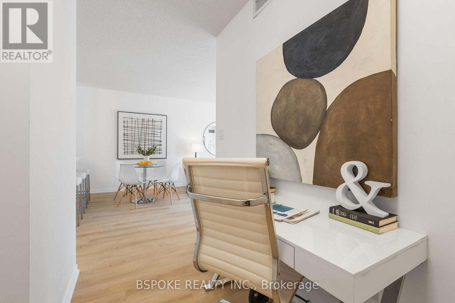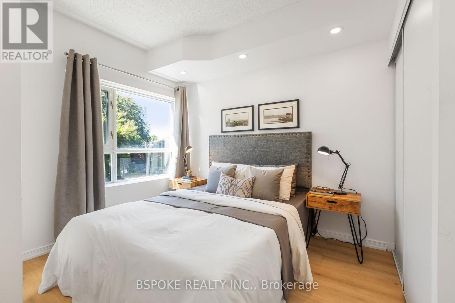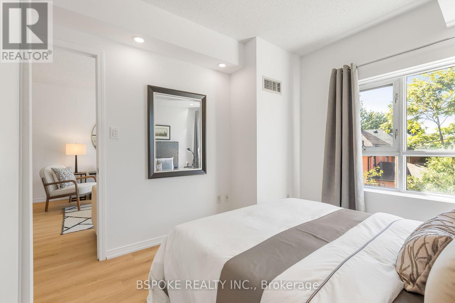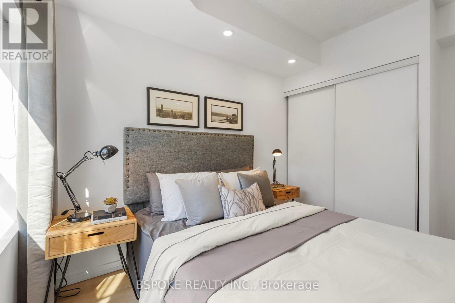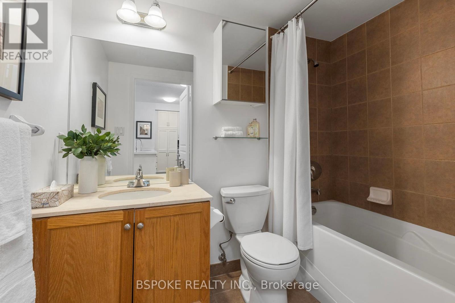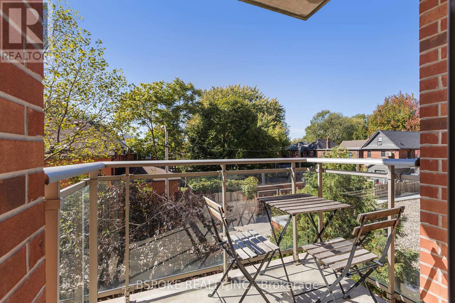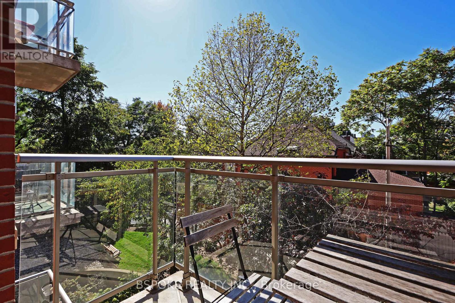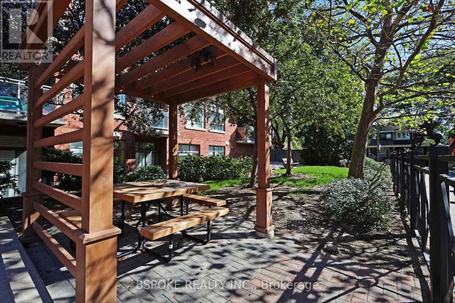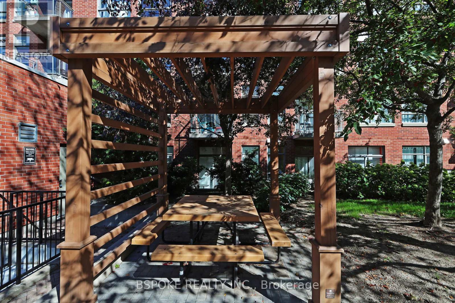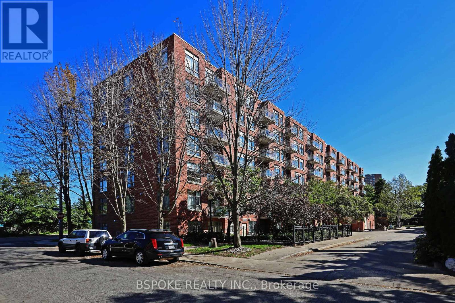320 - 2495 Dundas Street W Toronto, Ontario M6P 1X4
$549,900Maintenance, Heat, Water, Insurance, Common Area Maintenance, Parking
$658.12 Monthly
Maintenance, Heat, Water, Insurance, Common Area Maintenance, Parking
$658.12 MonthlyAt the crossroads of Roncesvalles, High Park and the Junction, this 1 bedroom+den condo makes first-time ownership feel both smart and satisfying. The layout flows naturally from the entry through the kitchen to an open living/dining area with large sliding glass doors that frame treetop views and fill the space with west-facing light. The den is positioned just off the living area, making it a flexible spot for work or hobbies. The updates throughout tell a clear story of care: renovated kitchen with refreshed cabinetry, new counters, backsplash, sink and appliances; updated flooring and lighting; plus newer laundry. Step outside to a balcony that overlooks the leafy residential streets and catches the afternoon and evening sun. One parking spot and a locker are included. The boutique seven-storey building is quiet and friendly, with concierge, gym, BBQ area, party room and visitor parking. Transit access is best-in-class: Dundas West Station, the subway and streetcar are steps away, and the UP Express links you downtown or to the airport in minutes. A turnkey home in a connected, west-end locationready for a buyer who wants more than just entry-level living. (id:61852)
Property Details
| MLS® Number | W12442316 |
| Property Type | Single Family |
| Community Name | High Park North |
| AmenitiesNearBy | Park, Public Transit |
| CommunityFeatures | Pet Restrictions, Community Centre |
| Features | Balcony, Carpet Free |
| ParkingSpaceTotal | 1 |
| ViewType | View |
Building
| BathroomTotal | 1 |
| BedroomsAboveGround | 1 |
| BedroomsBelowGround | 1 |
| BedroomsTotal | 2 |
| Amenities | Security/concierge, Recreation Centre, Exercise Centre, Party Room, Visitor Parking, Storage - Locker |
| Appliances | Dishwasher, Dryer, Microwave, Stove, Washer, Window Coverings, Refrigerator |
| CoolingType | Central Air Conditioning |
| ExteriorFinish | Brick Facing |
| FlooringType | Hardwood |
| HeatingFuel | Natural Gas |
| HeatingType | Forced Air |
| SizeInterior | 600 - 699 Sqft |
| Type | Apartment |
Parking
| Underground | |
| Garage |
Land
| Acreage | No |
| LandAmenities | Park, Public Transit |
Rooms
| Level | Type | Length | Width | Dimensions |
|---|---|---|---|---|
| Flat | Living Room | 5.16 m | 3.53 m | 5.16 m x 3.53 m |
| Flat | Dining Room | 5.16 m | 3.53 m | 5.16 m x 3.53 m |
| Flat | Kitchen | 2.54 m | 2.63 m | 2.54 m x 2.63 m |
| Flat | Den | 1.88 m | 3.11 m | 1.88 m x 3.11 m |
| Flat | Bedroom | 3.73 m | 2.99 m | 3.73 m x 2.99 m |
Interested?
Contact us for more information
Lisa Bednarski
Broker
320 Broadview Ave, 2nd Floor
Toronto, Ontario M4M 2G9
