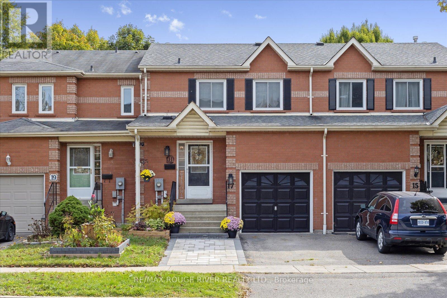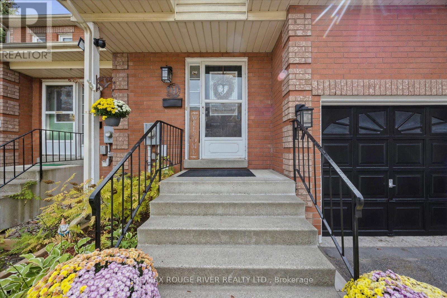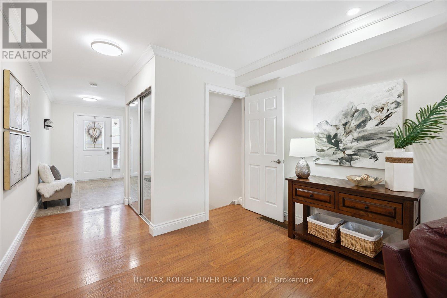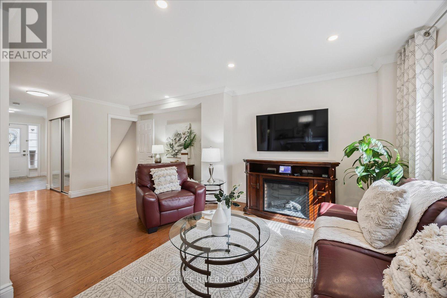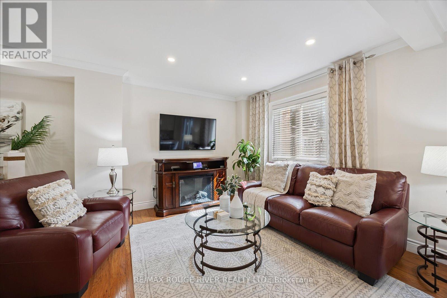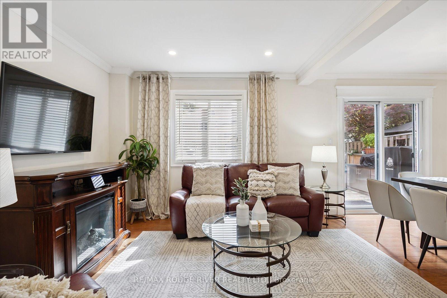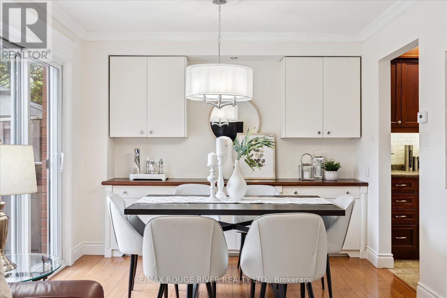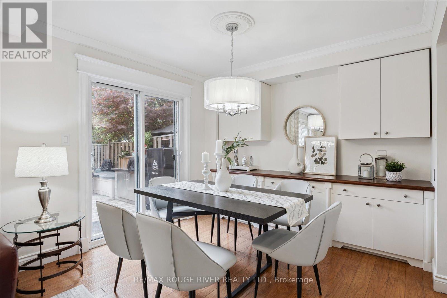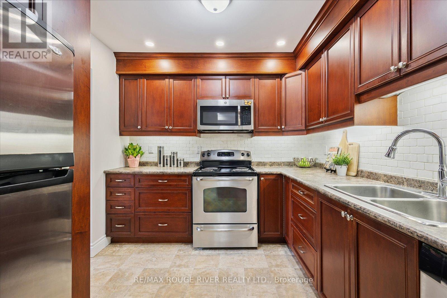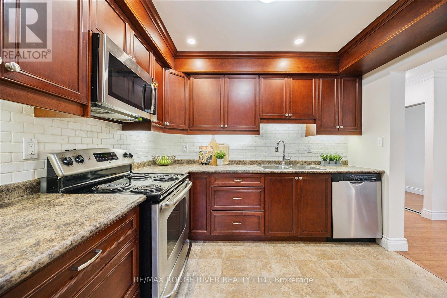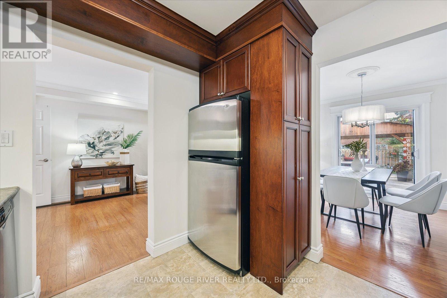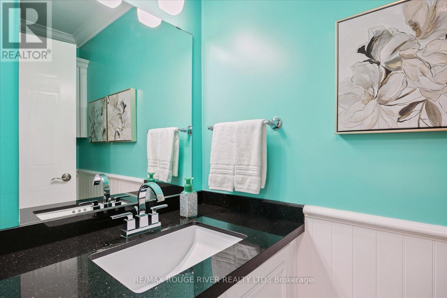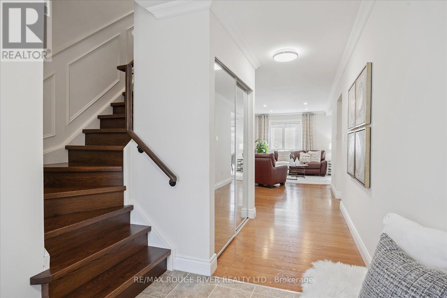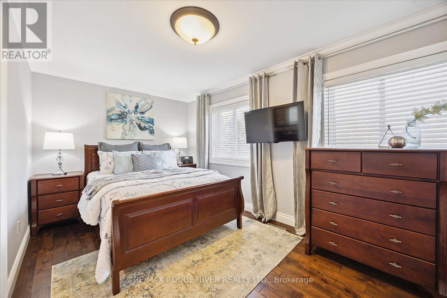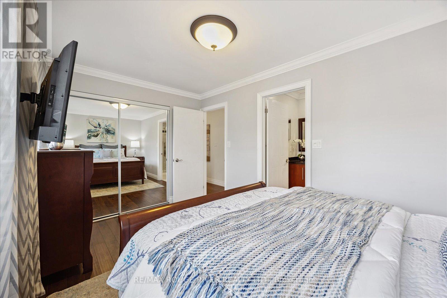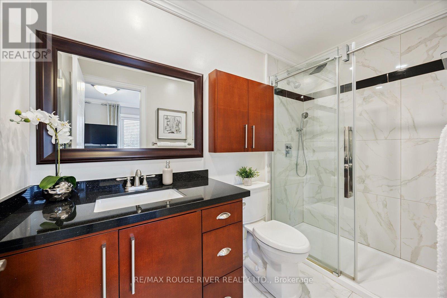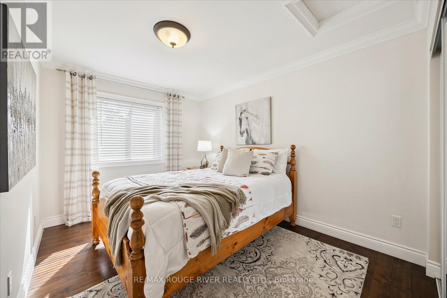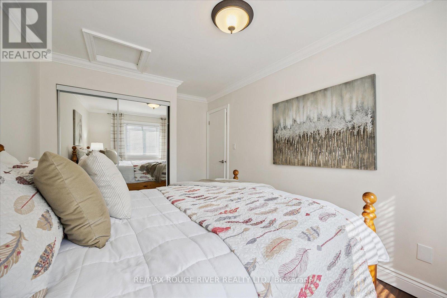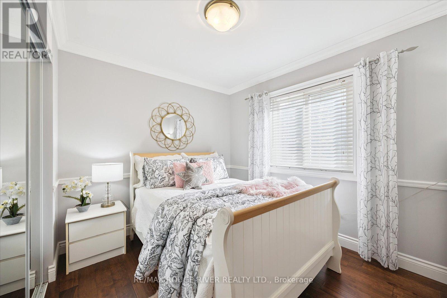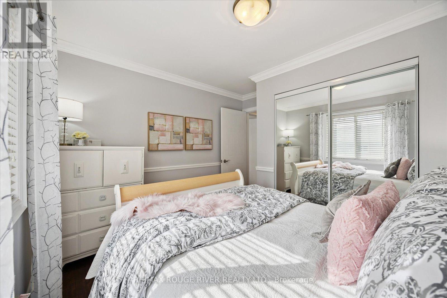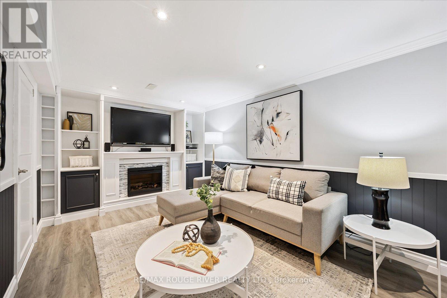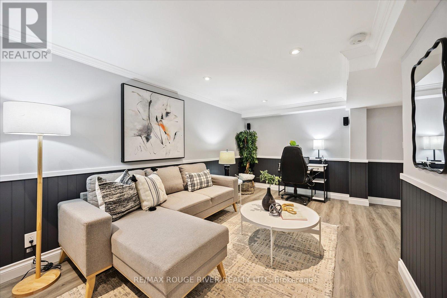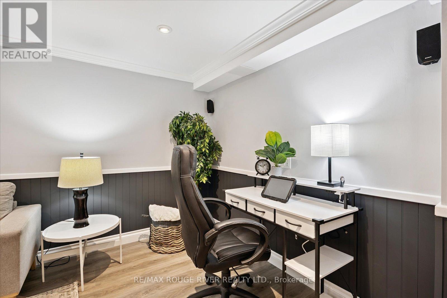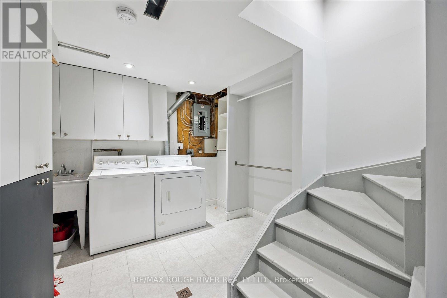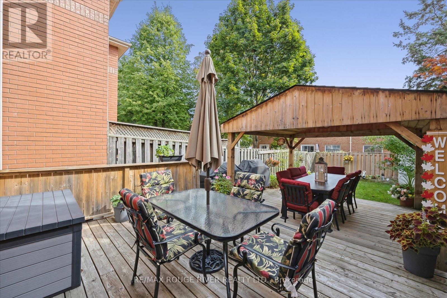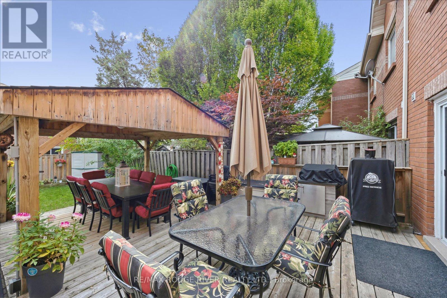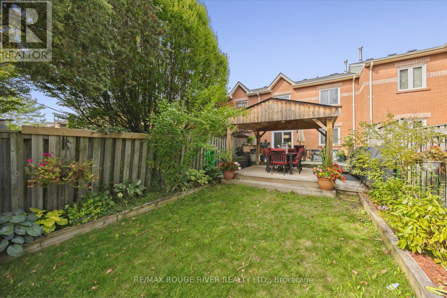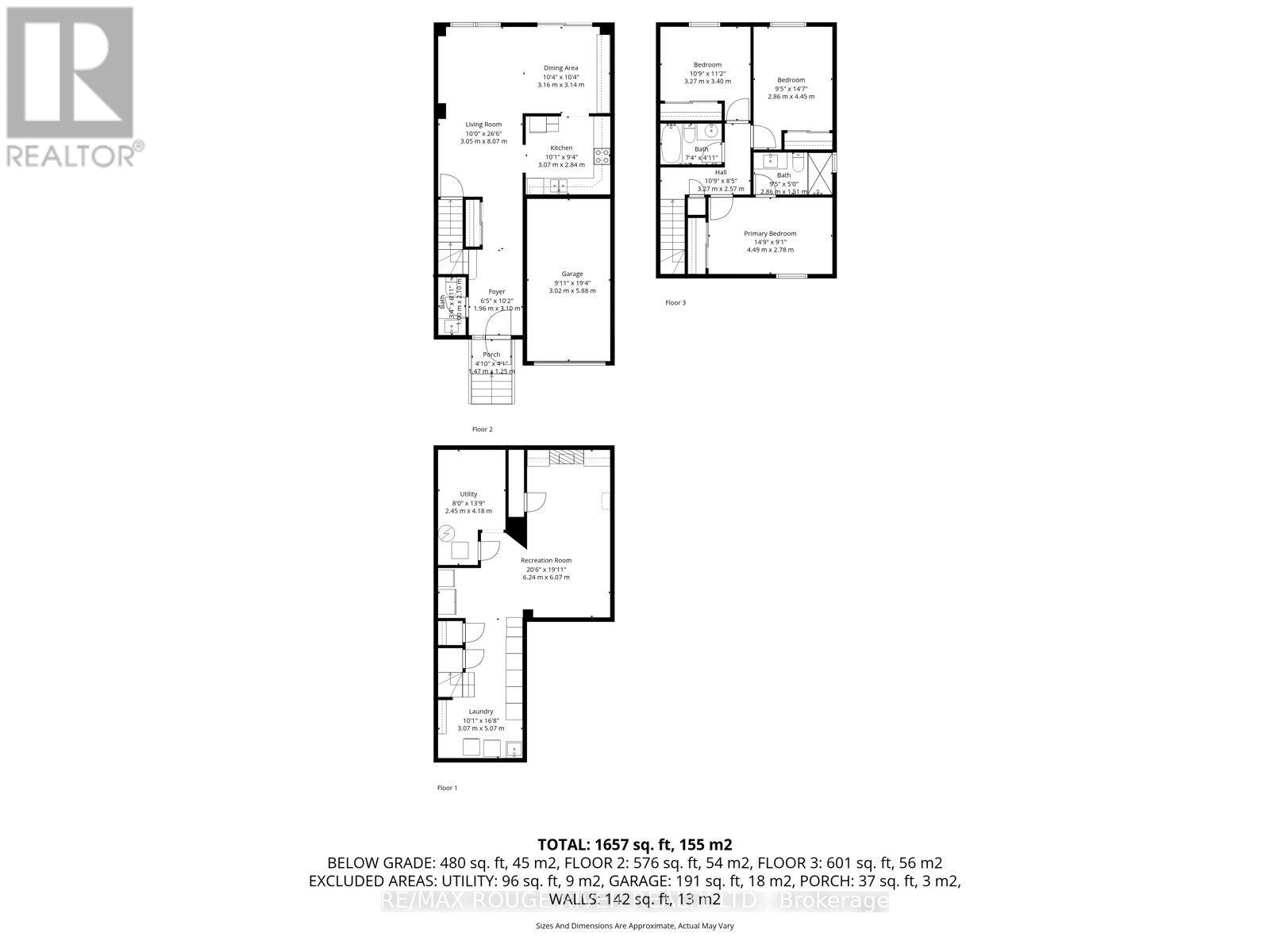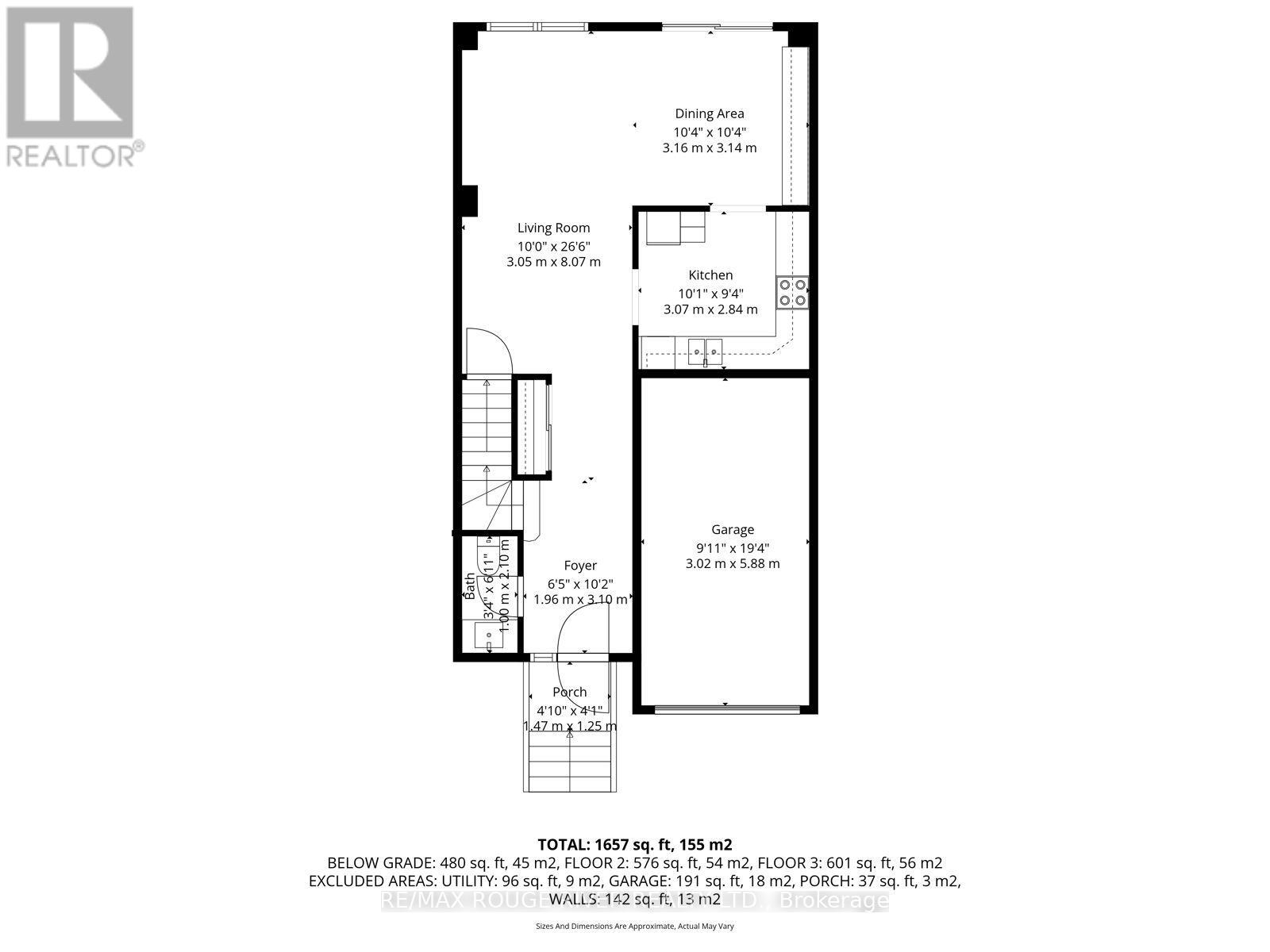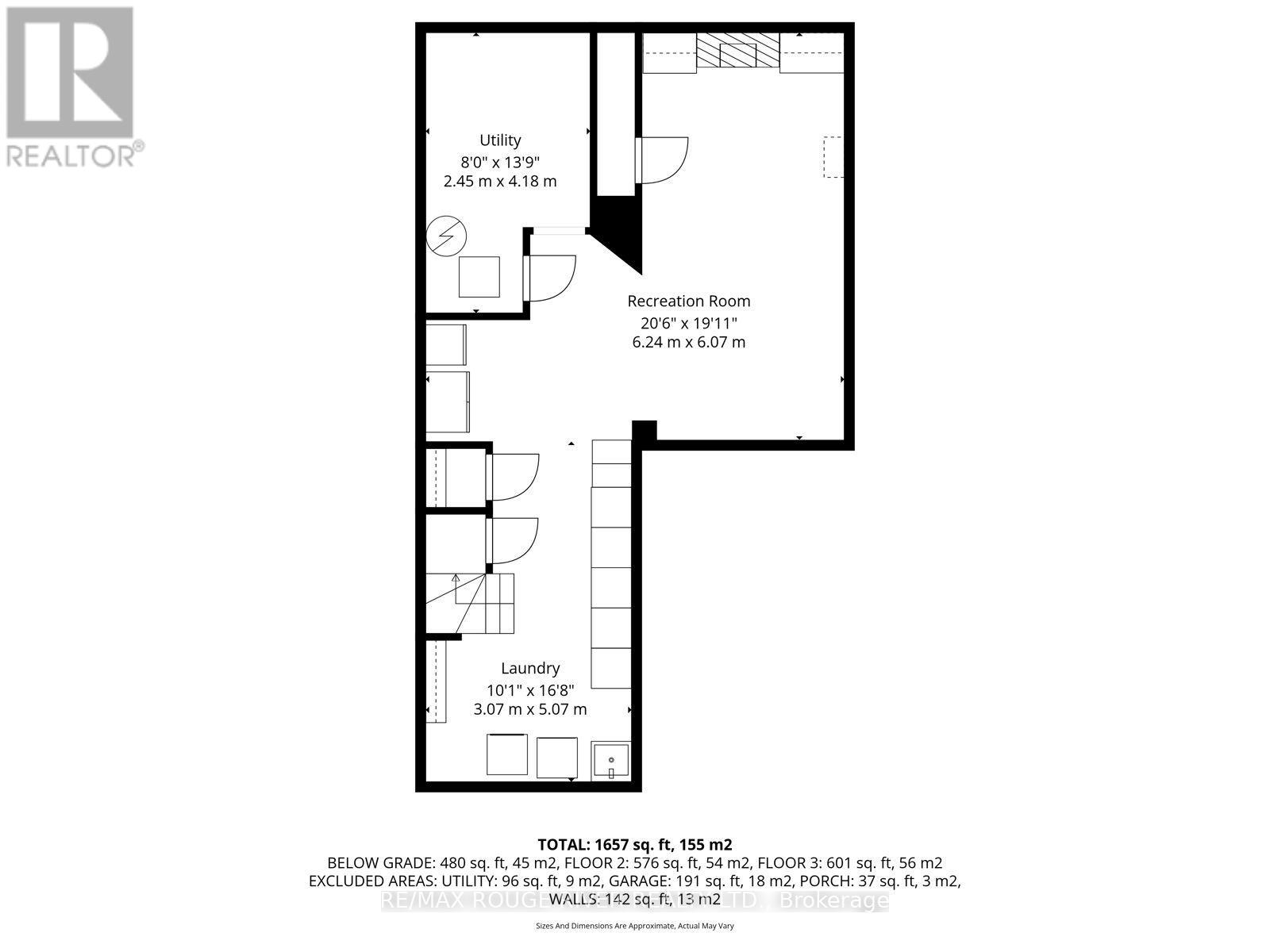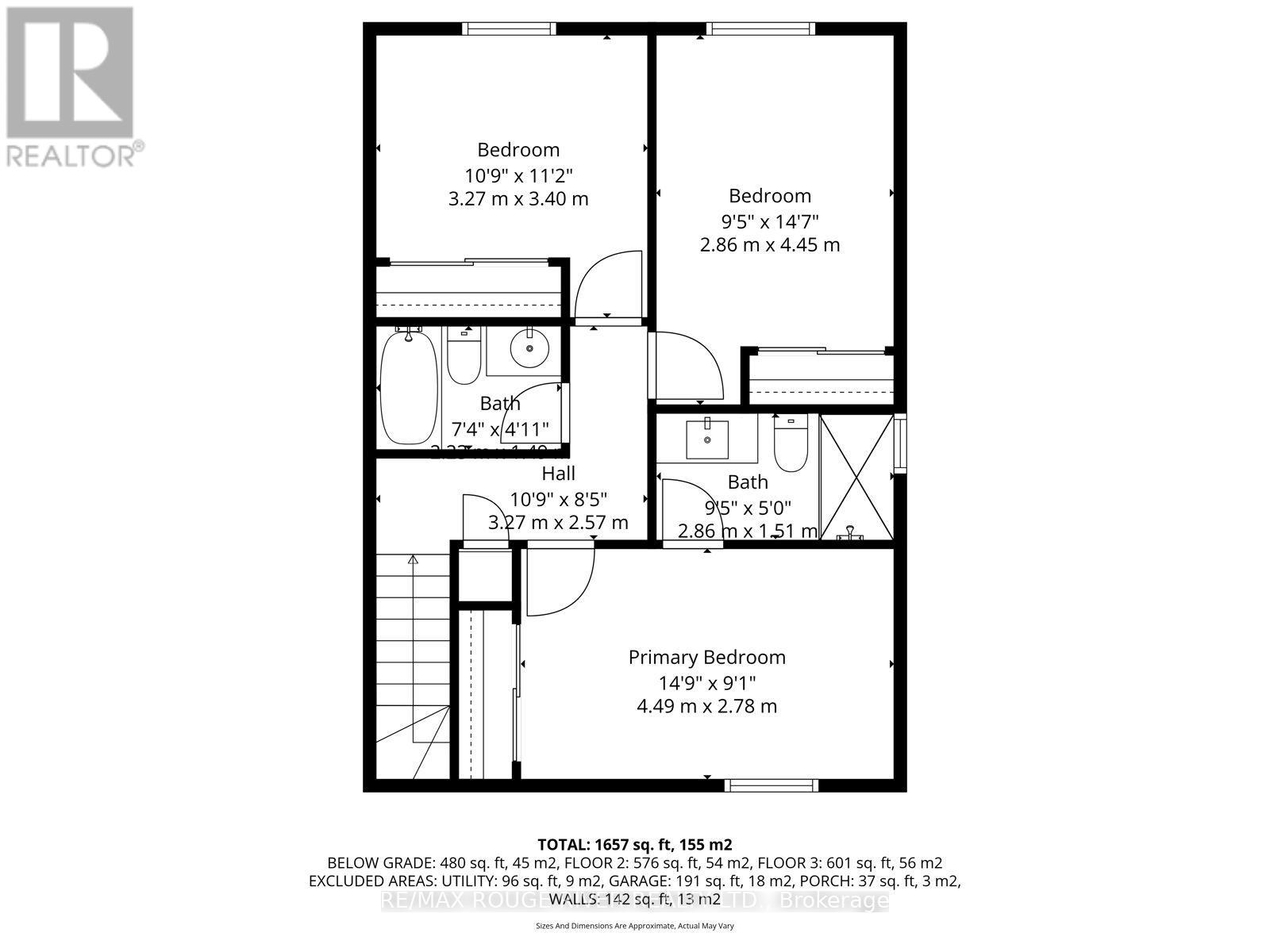17 Wallace Drive Whitby, Ontario L1N 9G9
$699,900
Give yourself an early Christmas gift! This over improved lovely 3 bedroom Freehold Townhome in Whitby is the one. No Maintenance fee. Spacious Living and Dining areas with Pot Lights and beautiful crown moulding. Walk out from the Dining room to an Entertainer's backyard with a 2 -tier deck and gazebo. Good size Kitchen. The Hardwood staircase with wainscotting leads to the second floor featuring a Primary bedroom with upgraded 3pc. ensuite and 2 good size secondary bedrooms and upgraded main bathroom. The Basement is finished as a cozy Rec. room with an electric fireplace, built-in shelving and surround sound. Close to all amenities. Close to highways and public transit. This home is truly special. No work to be done, just move in and enjoy (id:61852)
Property Details
| MLS® Number | E12442225 |
| Property Type | Single Family |
| Community Name | Pringle Creek |
| AmenitiesNearBy | Park, Public Transit |
| CommunityFeatures | Community Centre, School Bus |
| EquipmentType | Water Heater |
| Features | Carpet Free, Gazebo |
| ParkingSpaceTotal | 2 |
| RentalEquipmentType | Water Heater |
| Structure | Shed |
Building
| BathroomTotal | 3 |
| BedroomsAboveGround | 3 |
| BedroomsTotal | 3 |
| Appliances | Blinds, Dishwasher, Dryer, Microwave, Stove, Washer, Window Coverings, Refrigerator |
| BasementDevelopment | Finished |
| BasementType | N/a (finished) |
| ConstructionStyleAttachment | Attached |
| CoolingType | Central Air Conditioning |
| ExteriorFinish | Brick |
| FireplacePresent | Yes |
| FireplaceTotal | 1 |
| FireplaceType | Insert |
| FlooringType | Laminate, Hardwood |
| FoundationType | Concrete |
| HalfBathTotal | 1 |
| HeatingFuel | Natural Gas |
| HeatingType | Forced Air |
| StoriesTotal | 2 |
| SizeInterior | 1100 - 1500 Sqft |
| Type | Row / Townhouse |
| UtilityWater | Municipal Water |
Parking
| Garage |
Land
| Acreage | No |
| FenceType | Fenced Yard |
| LandAmenities | Park, Public Transit |
| Sewer | Sanitary Sewer |
| SizeDepth | 109 Ft ,10 In |
| SizeFrontage | 21 Ft ,3 In |
| SizeIrregular | 21.3 X 109.9 Ft |
| SizeTotalText | 21.3 X 109.9 Ft |
Rooms
| Level | Type | Length | Width | Dimensions |
|---|---|---|---|---|
| Second Level | Primary Bedroom | 2.78 m | 4.49 m | 2.78 m x 4.49 m |
| Second Level | Bedroom 2 | 4.45 m | 2.86 m | 4.45 m x 2.86 m |
| Second Level | Bedroom 3 | 3.4 m | 3.27 m | 3.4 m x 3.27 m |
| Basement | Recreational, Games Room | 5.63 m | 3.32 m | 5.63 m x 3.32 m |
| Main Level | Living Room | 6.2 m | 6.28 m | 6.2 m x 6.28 m |
| Main Level | Dining Room | 3.1 m | 6.28 m | 3.1 m x 6.28 m |
| Main Level | Kitchen | 2.84 m | 3.07 m | 2.84 m x 3.07 m |
https://www.realtor.ca/real-estate/28946243/17-wallace-drive-whitby-pringle-creek-pringle-creek
Interested?
Contact us for more information
Elizabeth Nero
Salesperson
65 Kingston Road East Unit 11
Ajax, Ontario L1S 7J4
