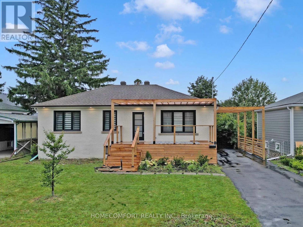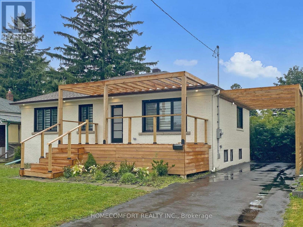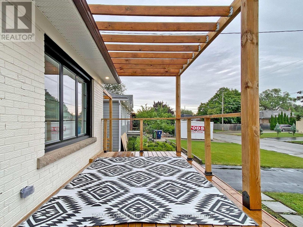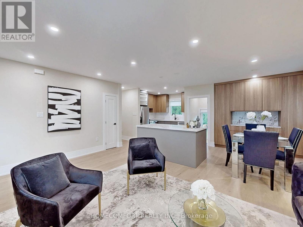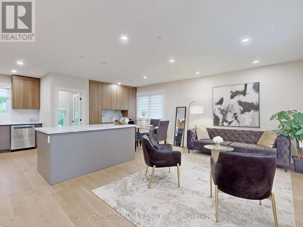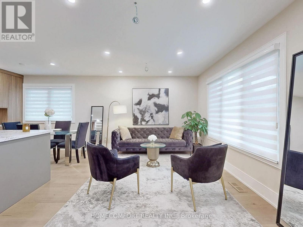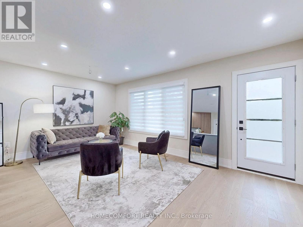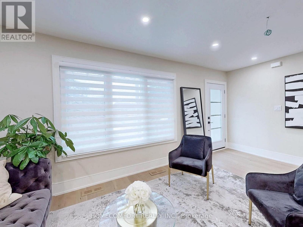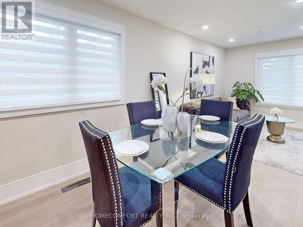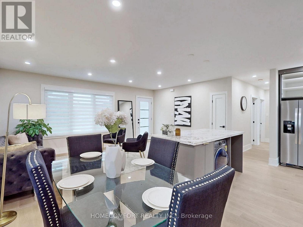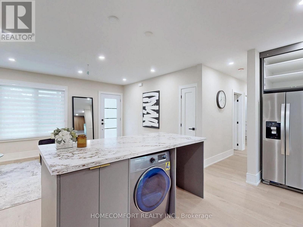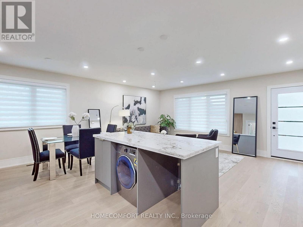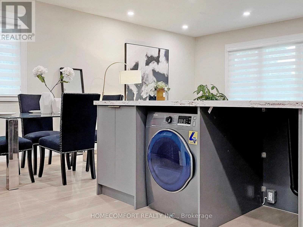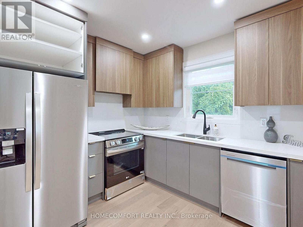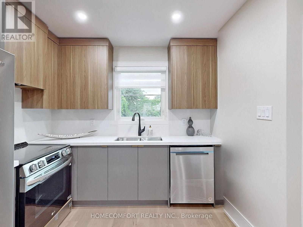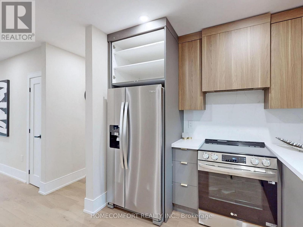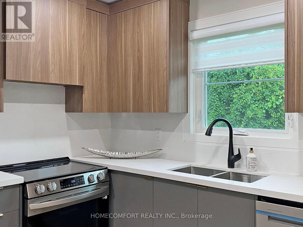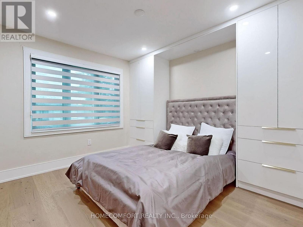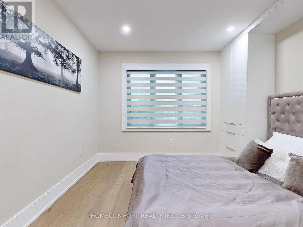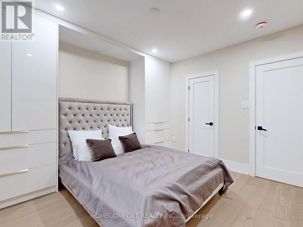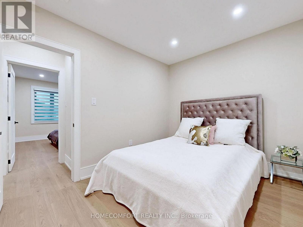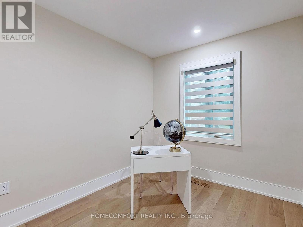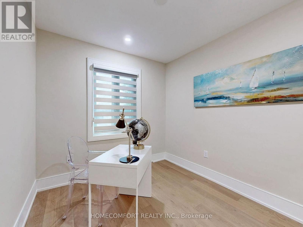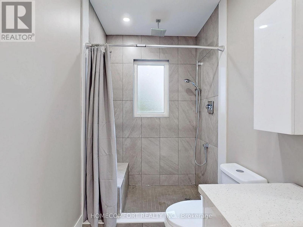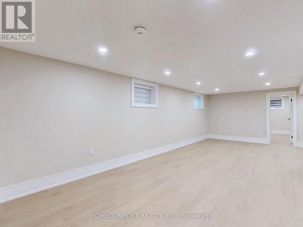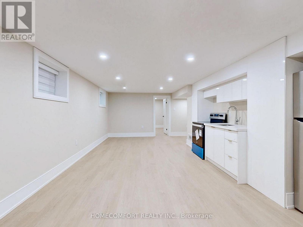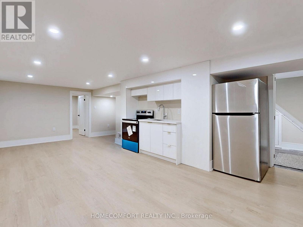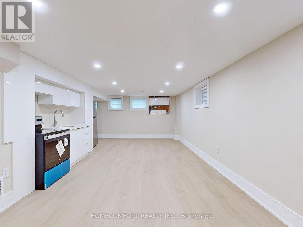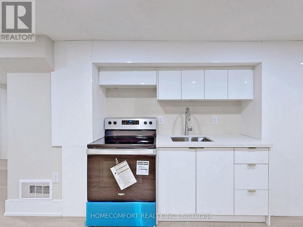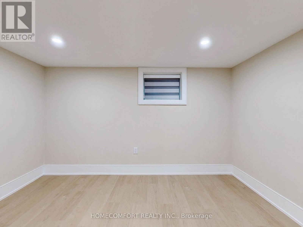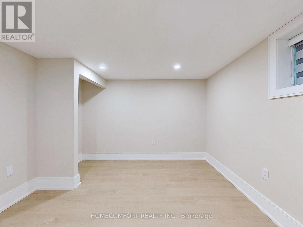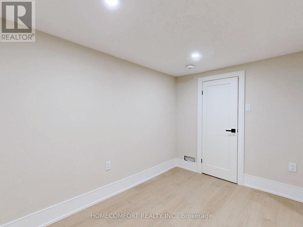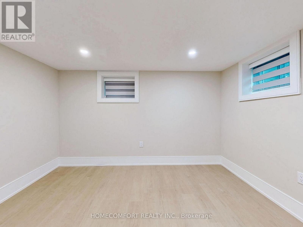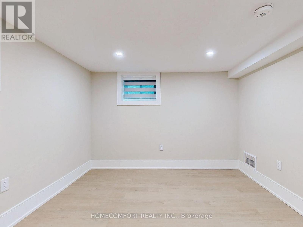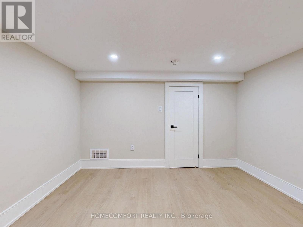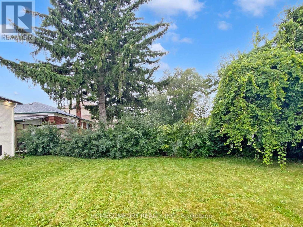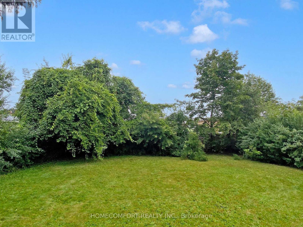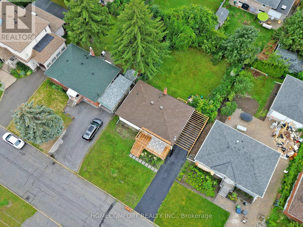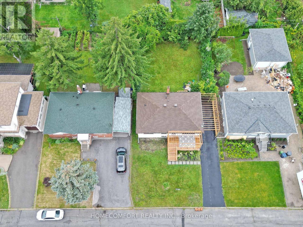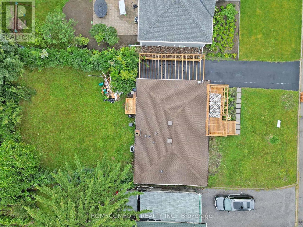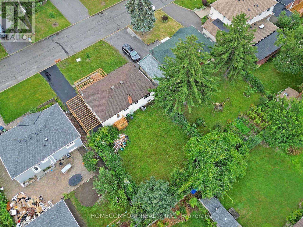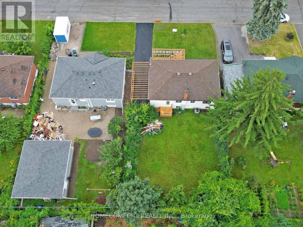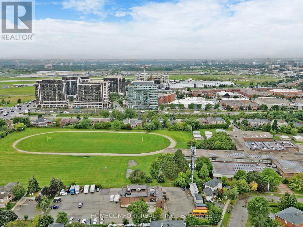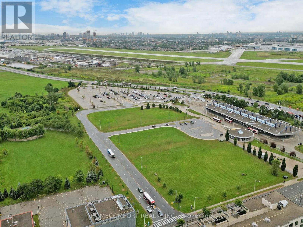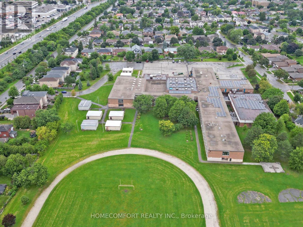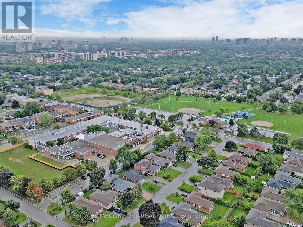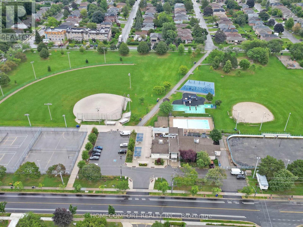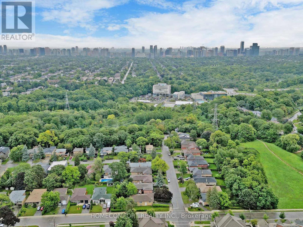270 Brighton Avenue Toronto, Ontario M3H 4E9
$1,299,000
Welcome to 270 Brighton Ave - a Beautifully and Spacious Fully Renovated & Maintained 3+ 2 Bedroom Bungalow. This home has undergone an impressive renovation, tastefully modernized to suit todays family living. Such as: Brand-new open-concept kitchen with elegant quartz countertops and stylish diagonal cabinets etc. The home also features a separate entrance to the finished walk up basement which shows two family home design, Presently Leased at $6750.00/ month which Offering Excellent Rental Income Potential and also fit for Multi-Generational Living. Located in The Heart of Bathurst Manor, in a family-friendly neighbourhood, surrounded by newly built homes and offering incredible future development potential build your dream home or enjoy the thoughtfully upgraded one thats already here! Easy access to public transit and Subway Station, shopping, school etc. Floor Plans attached. (id:61852)
Property Details
| MLS® Number | C12442192 |
| Property Type | Single Family |
| Neigbourhood | Bathurst Manor |
| Community Name | Bathurst Manor |
| AmenitiesNearBy | Schools |
| EquipmentType | Water Heater |
| Features | Wooded Area, Carpet Free |
| ParkingSpaceTotal | 4 |
| RentalEquipmentType | Water Heater |
Building
| BathroomTotal | 3 |
| BedroomsAboveGround | 3 |
| BedroomsBelowGround | 2 |
| BedroomsTotal | 5 |
| Appliances | Dishwasher, Dryer, Two Stoves, Window Coverings, Refrigerator |
| ArchitecturalStyle | Bungalow |
| BasementFeatures | Apartment In Basement, Walk-up |
| BasementType | N/a |
| ConstructionStyleAttachment | Detached |
| CoolingType | Central Air Conditioning |
| ExteriorFinish | Brick Facing |
| FireplacePresent | Yes |
| FlooringType | Hardwood, Laminate |
| FoundationType | Block |
| HeatingFuel | Natural Gas |
| HeatingType | Forced Air |
| StoriesTotal | 1 |
| SizeInterior | 700 - 1100 Sqft |
| Type | House |
| UtilityWater | Municipal Water |
Parking
| No Garage |
Land
| Acreage | No |
| FenceType | Fenced Yard |
| LandAmenities | Schools |
| Sewer | Sanitary Sewer |
| SizeDepth | 115 Ft |
| SizeFrontage | 57 Ft |
| SizeIrregular | 57 X 115 Ft |
| SizeTotalText | 57 X 115 Ft |
Rooms
| Level | Type | Length | Width | Dimensions |
|---|---|---|---|---|
| Basement | Kitchen | 3.04 m | 3.04 m | 3.04 m x 3.04 m |
| Basement | Living Room | 7.6 m | 5.34 m | 7.6 m x 5.34 m |
| Basement | Bedroom 4 | 3.63 m | 3.23 m | 3.63 m x 3.23 m |
| Basement | Bedroom 5 | 3.6 m | 3.23 m | 3.6 m x 3.23 m |
| Main Level | Kitchen | 2.79 m | 2.73 m | 2.79 m x 2.73 m |
| Main Level | Family Room | 5.96 m | 5.44 m | 5.96 m x 5.44 m |
| Main Level | Dining Room | 3.65 m | 2.74 m | 3.65 m x 2.74 m |
| Main Level | Primary Bedroom | 3.63 m | 3.37 m | 3.63 m x 3.37 m |
| Main Level | Bedroom 2 | 3.37 m | 2 m | 3.37 m x 2 m |
| Main Level | Bedroom 3 | 3.63 m | 2 m | 3.63 m x 2 m |
Utilities
| Electricity | Available |
| Sewer | Available |
Interested?
Contact us for more information
Jessica Lu
Broker
250 Consumers Rd Suite #309
Toronto, Ontario M2J 4V6
