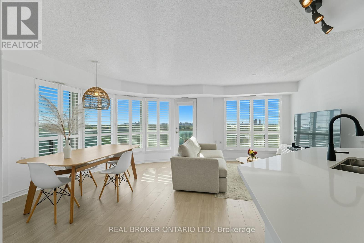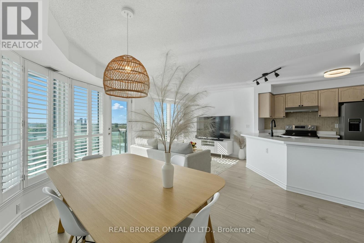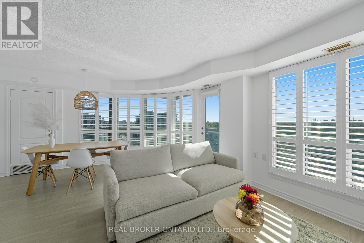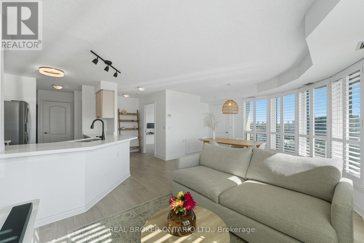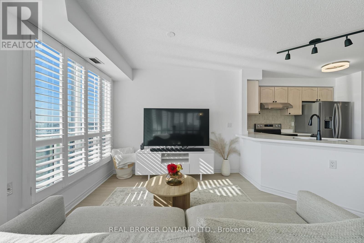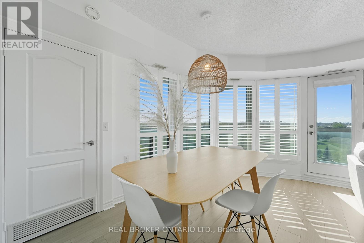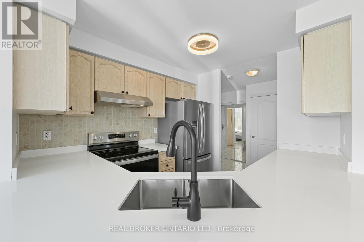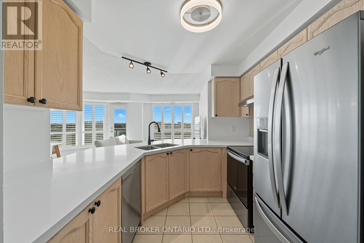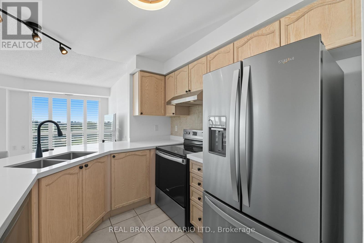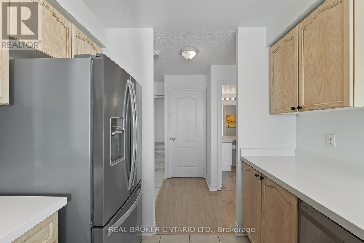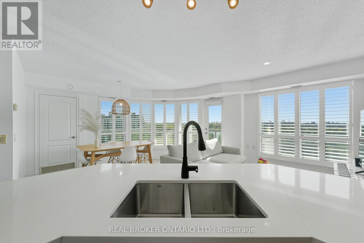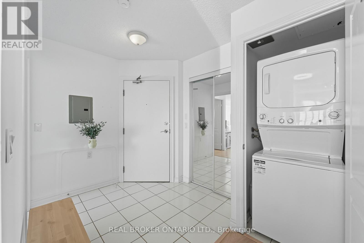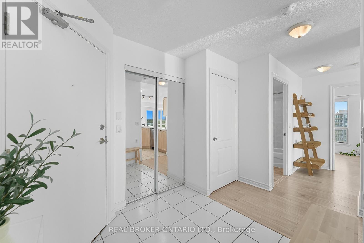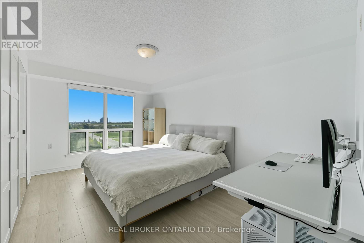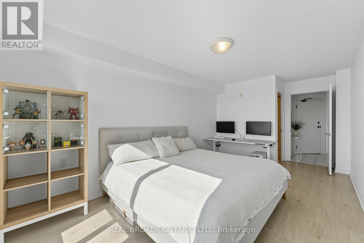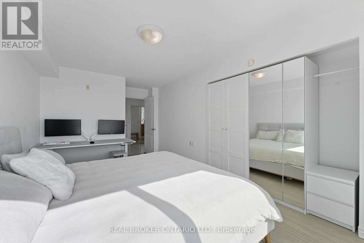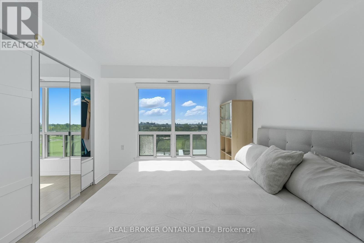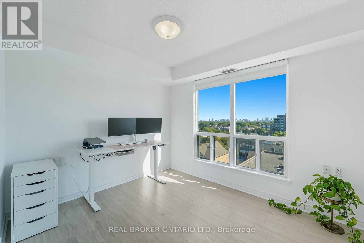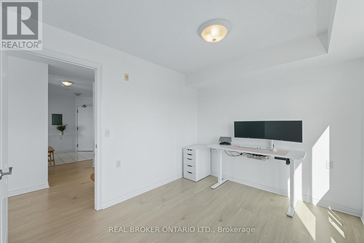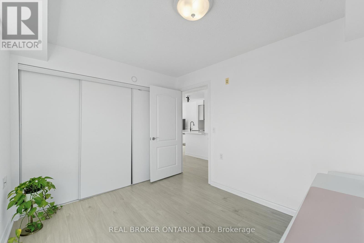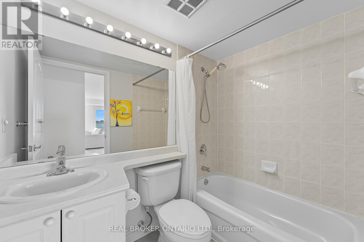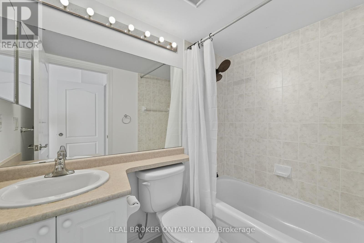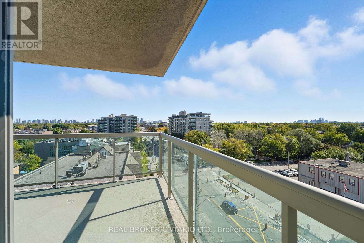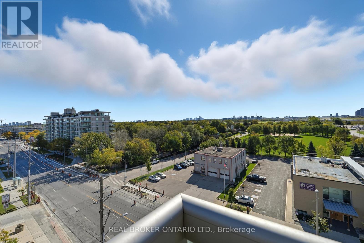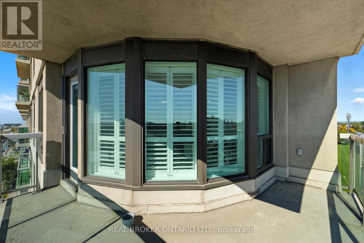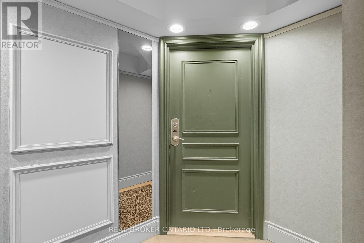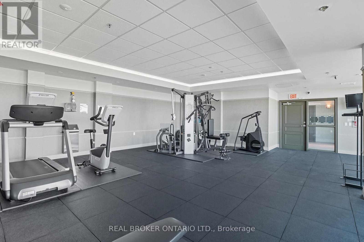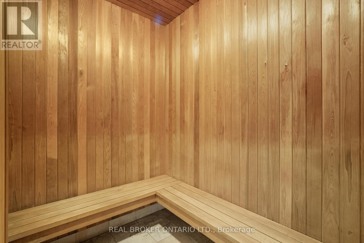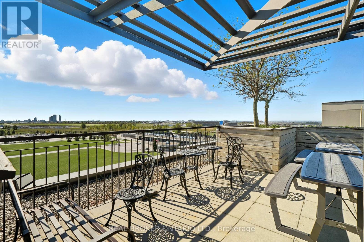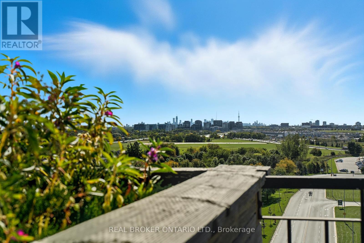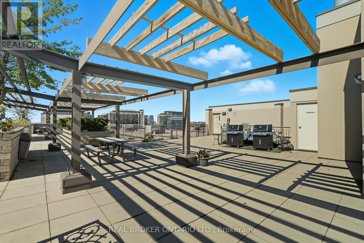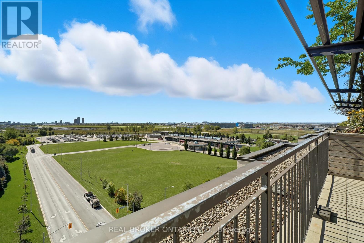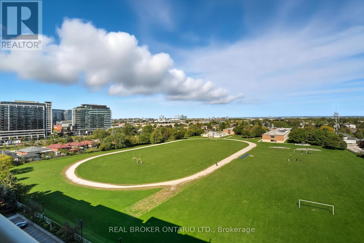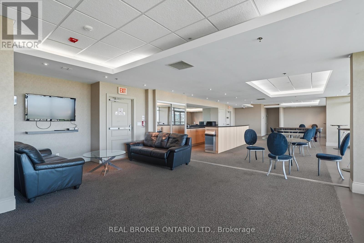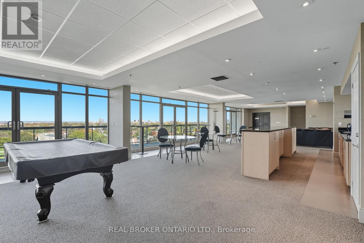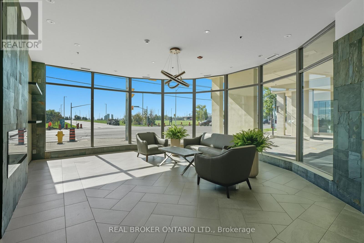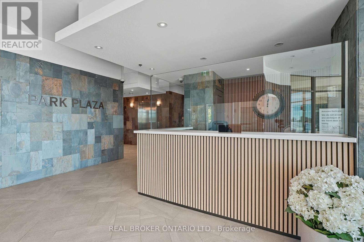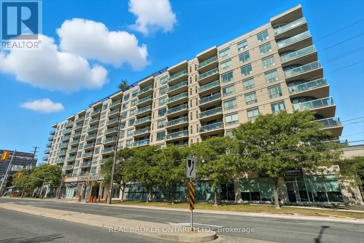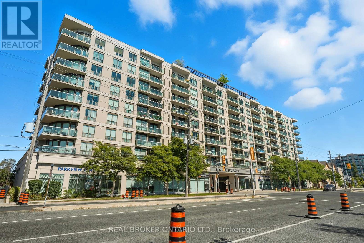704 - 1030 Sheppard Avenue W Toronto, Ontario M3H 6C1
$715,000Maintenance, Water, Common Area Maintenance, Parking, Insurance
$814.13 Monthly
Maintenance, Water, Common Area Maintenance, Parking, Insurance
$814.13 MonthlyWelcome to this beautifully updated, 2 bedroom 2 bathroom condo boasting 930 square feet of living space. Tons of natural light from the many floor-to-ceiling windows. East and south facing makes for a great sunrise experience each morning. Upgraded lighting fixtures, all new stainless steel appliances (2022) as well as the washer/dryer (2022), quartz countertops, custom built-in closet in primary bedroom. Great layout/privacy with bedrooms spaced a good deal apart with no wasted spaces. Large wraparound style balcony. One underground parking space as well as a spacious locker included with the unit. Steps from Sheppard West subway station connects you to the city with ease. Close to highway 401, Downsview GO station, shopping, parks, schools, restaurants, and the future home of the OTA Tennis centre. (id:61852)
Property Details
| MLS® Number | C12442104 |
| Property Type | Single Family |
| Community Name | Bathurst Manor |
| AmenitiesNearBy | Park, Public Transit, Schools |
| CommunityFeatures | Pet Restrictions |
| Features | Balcony, Carpet Free |
| ParkingSpaceTotal | 1 |
Building
| BathroomTotal | 2 |
| BedroomsAboveGround | 2 |
| BedroomsTotal | 2 |
| Amenities | Security/concierge, Exercise Centre, Party Room, Sauna, Visitor Parking, Storage - Locker |
| Appliances | All, Dishwasher, Hood Fan, Range, Window Coverings, Refrigerator |
| CoolingType | Central Air Conditioning |
| ExteriorFinish | Concrete |
| FlooringType | Tile |
| HeatingFuel | Natural Gas |
| HeatingType | Forced Air |
| SizeInterior | 900 - 999 Sqft |
| Type | Apartment |
Parking
| Underground | |
| Garage |
Land
| Acreage | No |
| LandAmenities | Park, Public Transit, Schools |
Rooms
| Level | Type | Length | Width | Dimensions |
|---|---|---|---|---|
| Flat | Foyer | 2.18 m | 2.16 m | 2.18 m x 2.16 m |
| Flat | Kitchen | 2.74 m | 2.62 m | 2.74 m x 2.62 m |
| Flat | Living Room | 4.39 m | 3.35 m | 4.39 m x 3.35 m |
| Flat | Dining Room | 2.84 m | 2.36 m | 2.84 m x 2.36 m |
| Flat | Bedroom | 4.07 m | 3.07 m | 4.07 m x 3.07 m |
| Flat | Bedroom 2 | 3.38 m | 2.79 m | 3.38 m x 2.79 m |
Interested?
Contact us for more information
Ben Tsirlin
Broker
16945 Leslie St Units 27-28
Newmarket, Ontario L3Y 9A2
