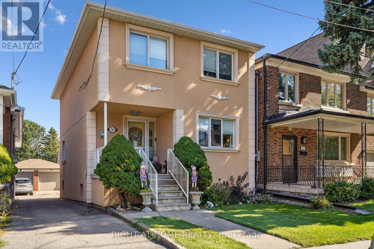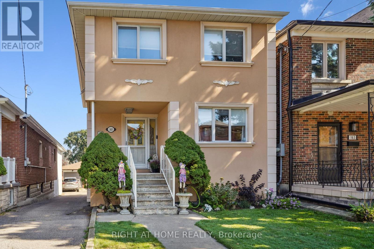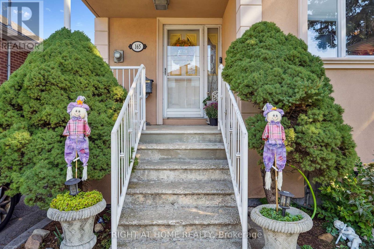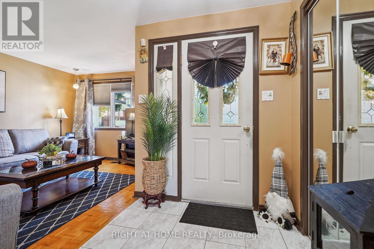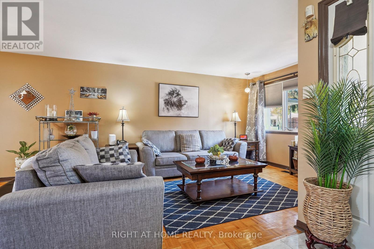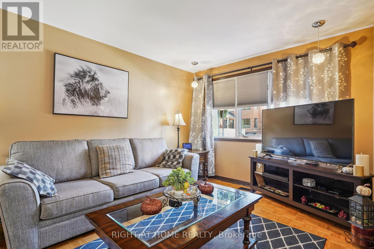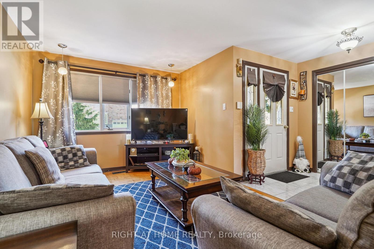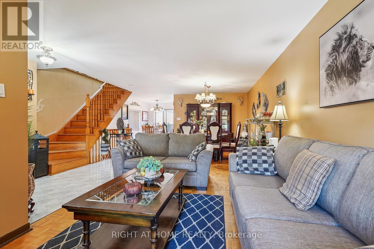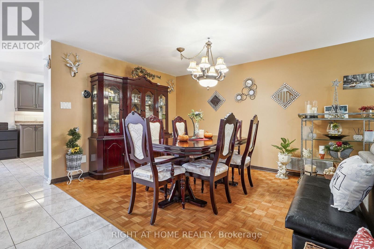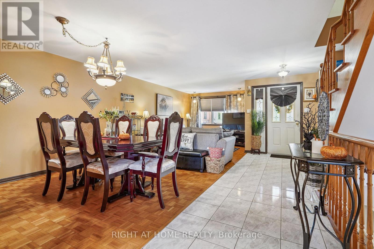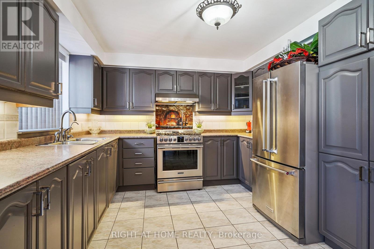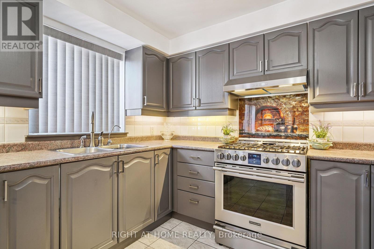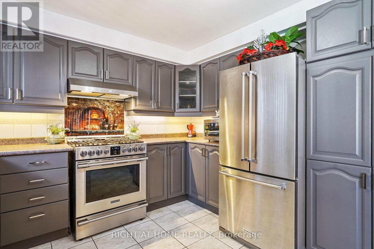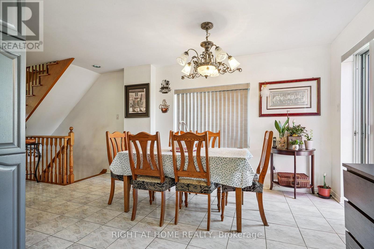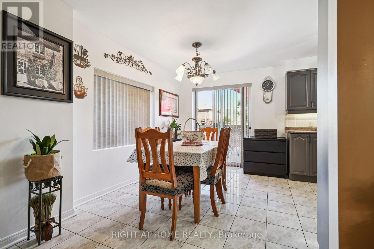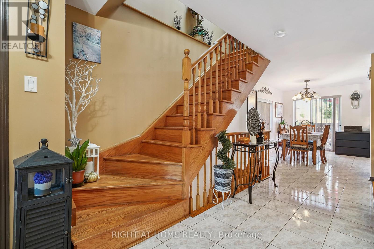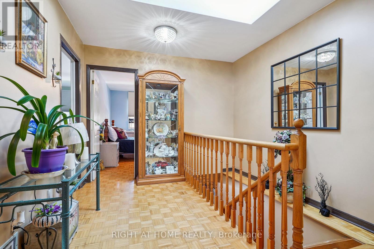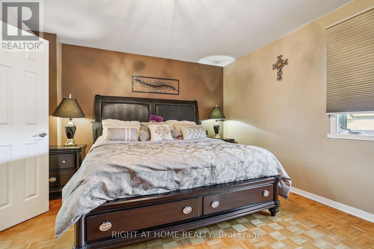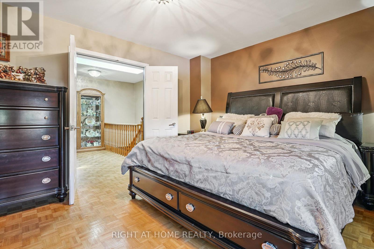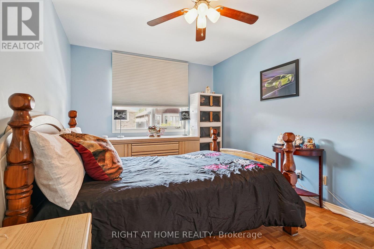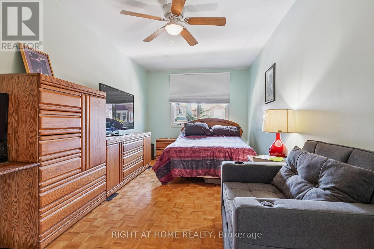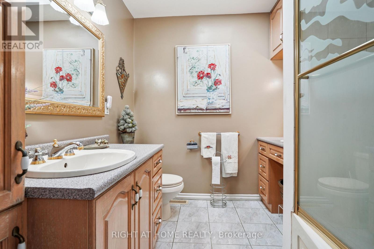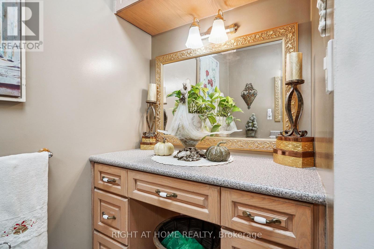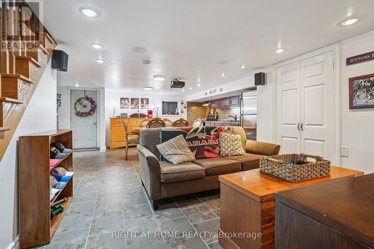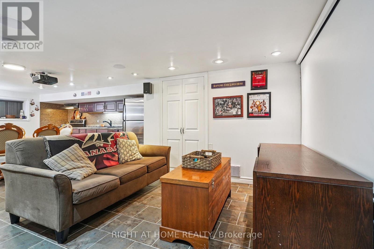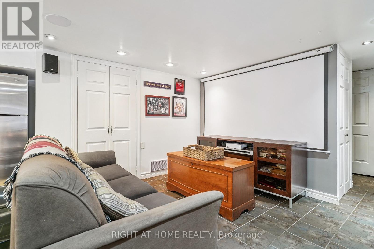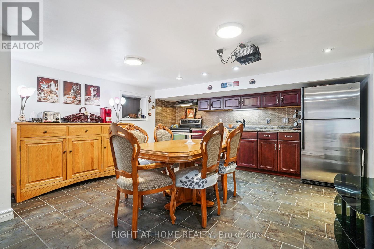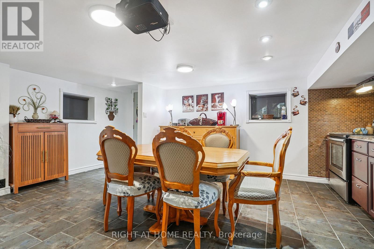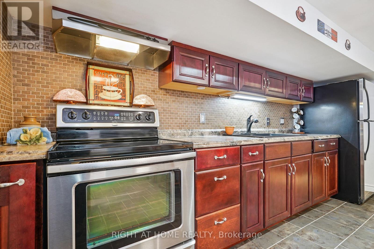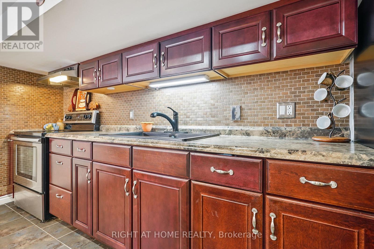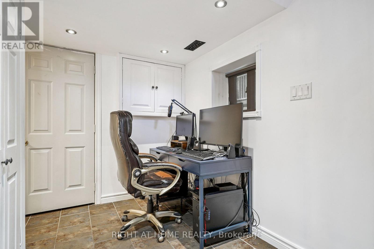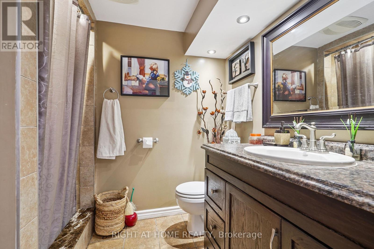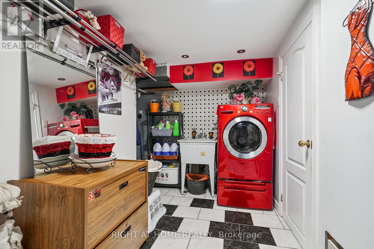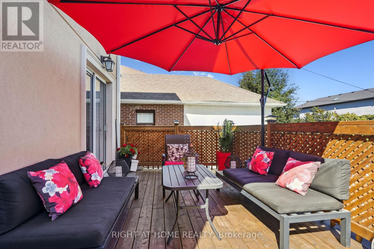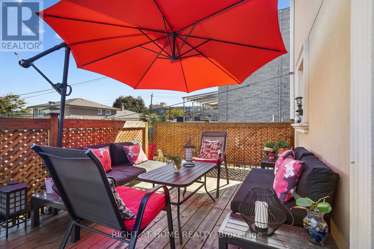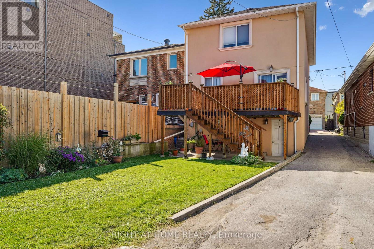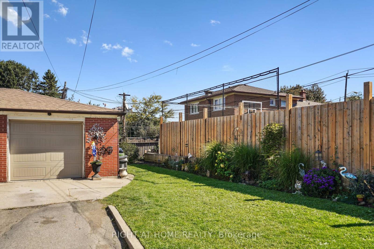165 Locksley Avenue Toronto, Ontario M6B 3N4
3 Bedroom
2 Bathroom
1500 - 2000 sqft
Central Air Conditioning
Forced Air
$999,900
Spacious and Stunning Upgraded Home in Prime Location! Modern Kichen With Gas Stove and Ceramic floor Large Principal Rooms with Oak Staircase Separate Entrance to Possible.In law Suite. Detached Garage with Deck Overlooking the Garden. Close to all Amenities! (id:61852)
Property Details
| MLS® Number | W12442115 |
| Property Type | Single Family |
| Neigbourhood | Briar Hill-Belgravia |
| Community Name | Briar Hill-Belgravia |
| AmenitiesNearBy | Park, Schools |
| CommunityFeatures | Community Centre |
| Features | Ravine, Carpet Free |
| ParkingSpaceTotal | 4 |
Building
| BathroomTotal | 2 |
| BedroomsAboveGround | 3 |
| BedroomsTotal | 3 |
| Appliances | All, Window Coverings |
| BasementFeatures | Apartment In Basement, Separate Entrance |
| BasementType | N/a |
| ConstructionStyleAttachment | Detached |
| CoolingType | Central Air Conditioning |
| ExteriorFinish | Stucco |
| FireProtection | Security System |
| FlooringType | Parquet, Ceramic |
| FoundationType | Poured Concrete, Concrete |
| HeatingFuel | Natural Gas |
| HeatingType | Forced Air |
| StoriesTotal | 2 |
| SizeInterior | 1500 - 2000 Sqft |
| Type | House |
| UtilityWater | Municipal Water |
Parking
| Detached Garage | |
| Garage |
Land
| Acreage | No |
| LandAmenities | Park, Schools |
| Sewer | Sanitary Sewer |
| SizeDepth | 120 Ft |
| SizeFrontage | 35 Ft |
| SizeIrregular | 35 X 120 Ft |
| SizeTotalText | 35 X 120 Ft |
| ZoningDescription | Residential |
Rooms
| Level | Type | Length | Width | Dimensions |
|---|---|---|---|---|
| Second Level | Primary Bedroom | 4 m | 3.9 m | 4 m x 3.9 m |
| Second Level | Bedroom 2 | 3 m | 3.15 m | 3 m x 3.15 m |
| Second Level | Bedroom 3 | 2.9 m | 3 m | 2.9 m x 3 m |
| Basement | Recreational, Games Room | 4.8 m | 3.5 m | 4.8 m x 3.5 m |
| Basement | Kitchen | 3 m | 3.5 m | 3 m x 3.5 m |
| Ground Level | Kitchen | 4.8 m | 5 m | 4.8 m x 5 m |
| Ground Level | Living Room | 7.95 m | 3.5 m | 7.95 m x 3.5 m |
Interested?
Contact us for more information
Antonio Rico
Salesperson
Right At Home Realty
480 Eglinton Ave West #30, 106498
Mississauga, Ontario L5R 0G2
480 Eglinton Ave West #30, 106498
Mississauga, Ontario L5R 0G2
